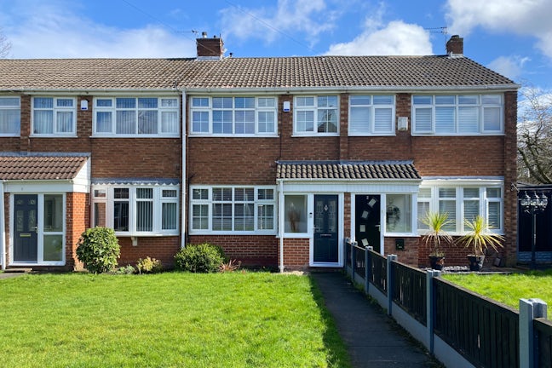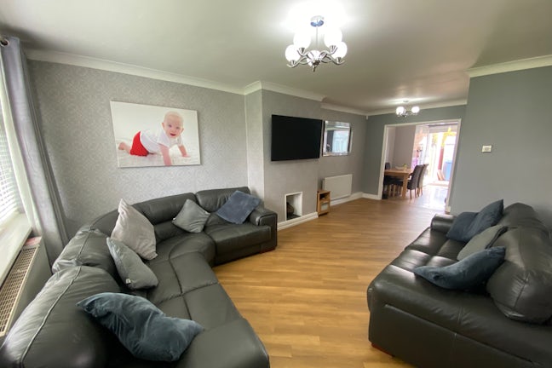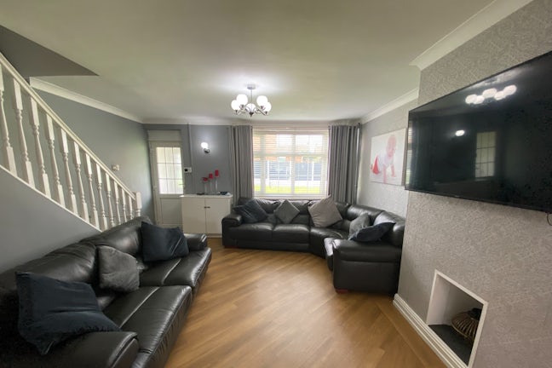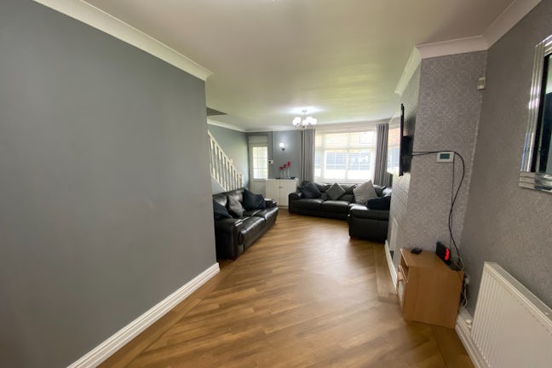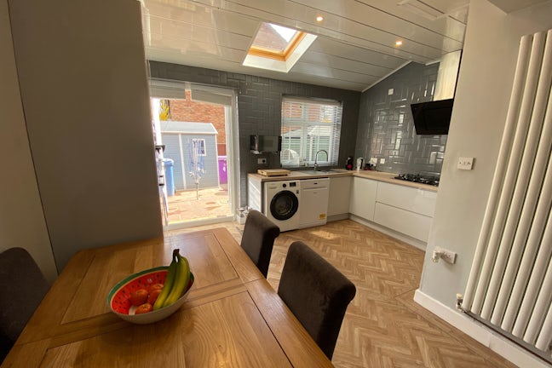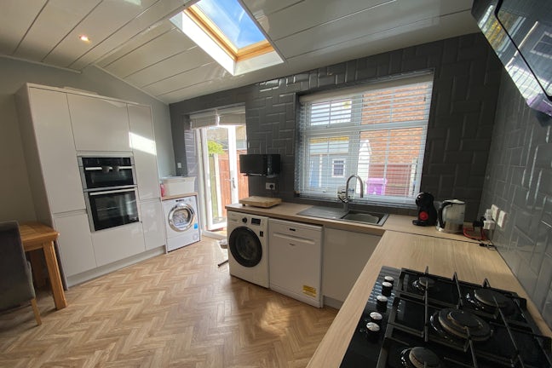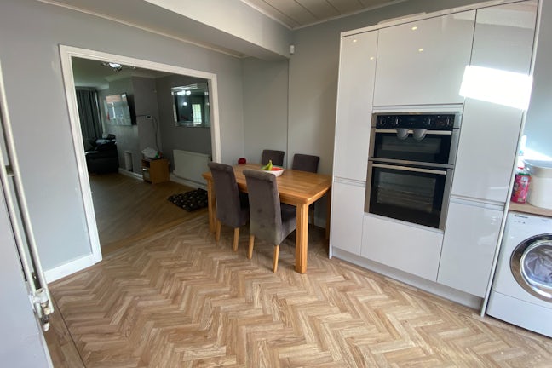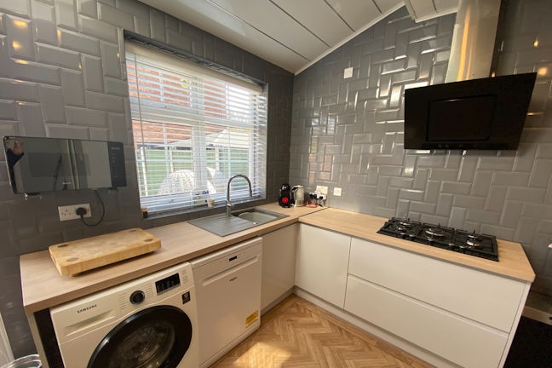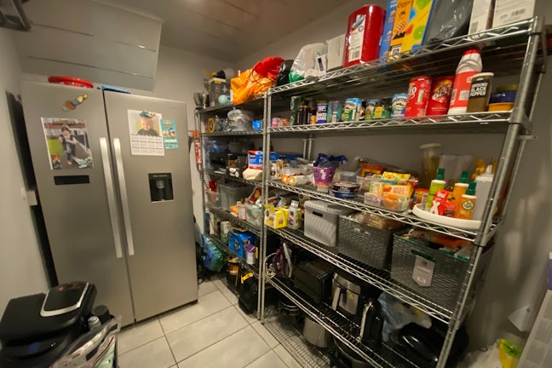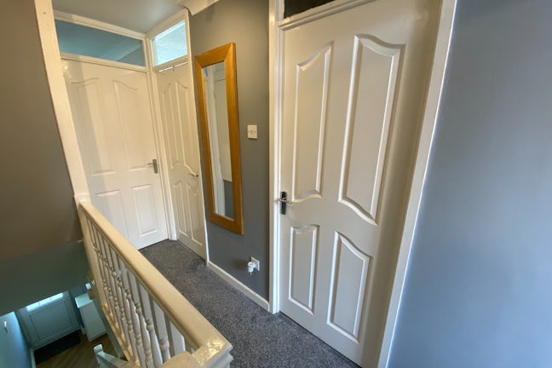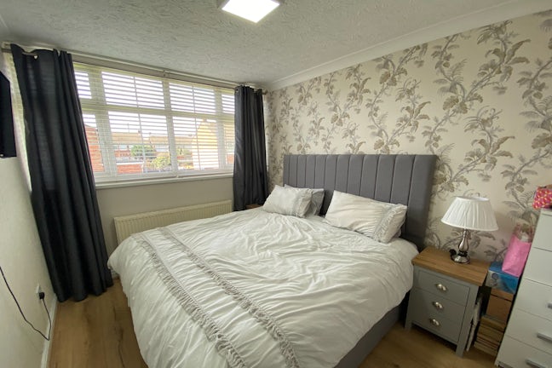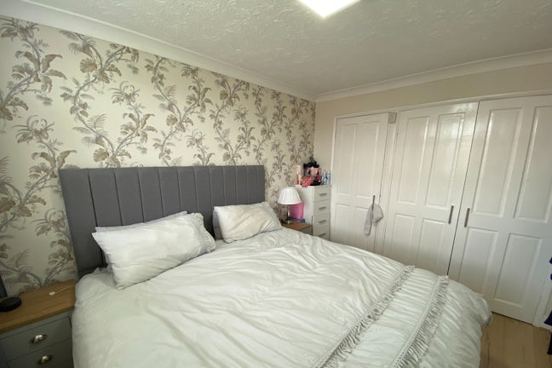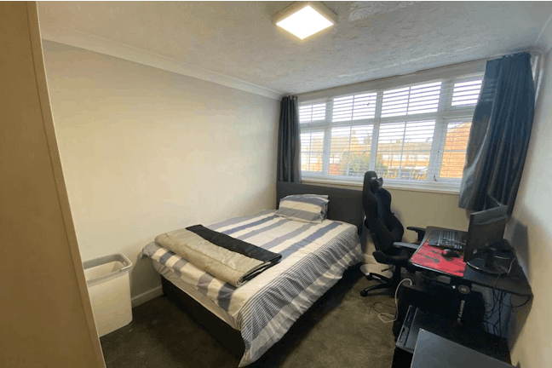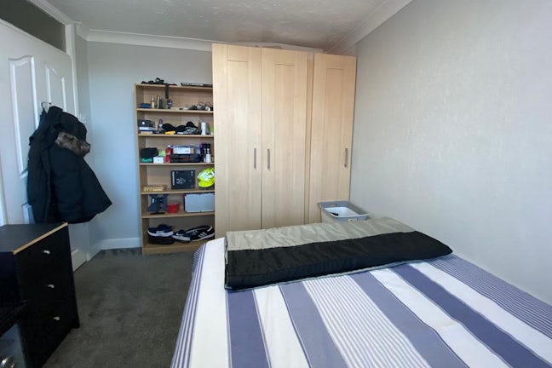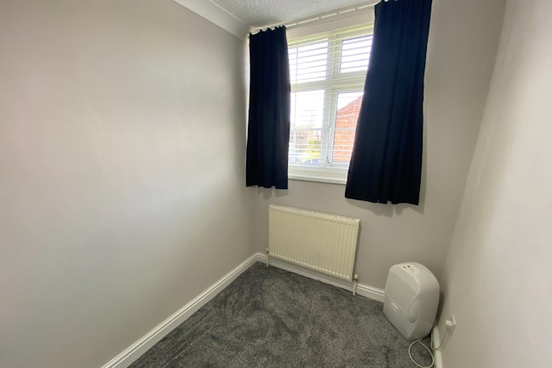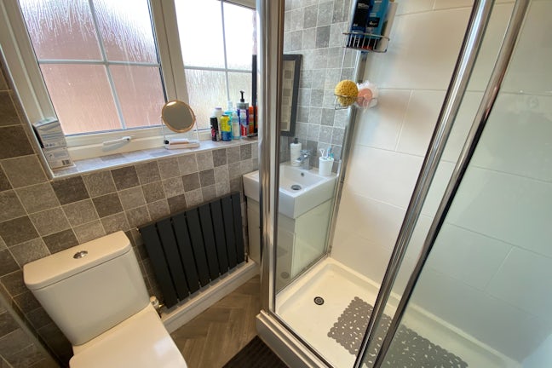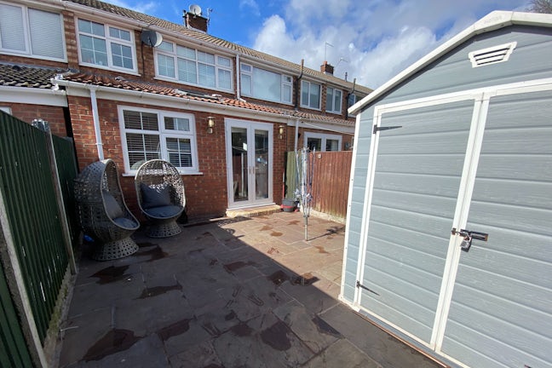North Parkside Walk West Derby,
Liverpool,
L12
- 15-17 West Derby Village,
Liverpool, L12 5HJ - 01512 561035
- liverpool@northwooduk.com
Features
- Extended Terrace
- Three Bedrooms
- Leasehold
- Sought After Location
- Modern Kitchen
- Large Pantry
- French Doors
- Double Glazing
- Amtico Flooring
- GCH System
- Council Tax Band: B
Description
Tenure: Leasehold
Accommodation Comprising, porch, through lounge, dining kitchen area, large pantry (was original kitchen) three bedrooms and shower room. The property benefits from double glazing, gas central heating system, low maintenance rear garden and is being offered with no chain.
EPC rating: C. Council tax band: B, Tenure: Leasehold,
Porch
UPVC double front door. Two UPVC double glazed windows. Ceramic filed floor.
Lounge/ Dining room
7.03m (23.08) x 4.30m (14.11)
UPVC double glazed windows to front aspect. Amtico floor. Under stairs storage cupboard. Two radiators.
Pantry
1.55m (5.09) x 2.78m (9.11)
UPVC ceiling. Inset spotlights. Ceramic tiled floor.
Kitchen
3.67m (12.04) x 4.27m (14.01)
White high gloss. Floor units with work surface over. Integrated oven. Full length unit. UPVC double glazed windows to rear aspect. Ceramic tiled wall. Amitco flooring. UPVC double glazed French doors. Radiator.
Stairs and Landing
Storage cupboard. Loft access
Bedroom One
2.47m (8.10) x 3.36m (11.02)
UPVC double glazed windows to front aspect. Radiator. Wood effect laminate floor.
Bedroom Two
2.45m (8.04) x 3.37m (11.05)
UPVC double glazed window to rear aspect. Radiator.
Bedroom Three
1.55m (5.10) x 2.44m (8.01)
UPVC double glazed window to front aspect. Radiator.
Bathroom
Shower Cubicle. Vanity sink unit. Toilet. UPVC double glazed window to rear aspect. Ceramic tiled walls.
Rear Garden
Paved. Gate access shed. Outside tap.

