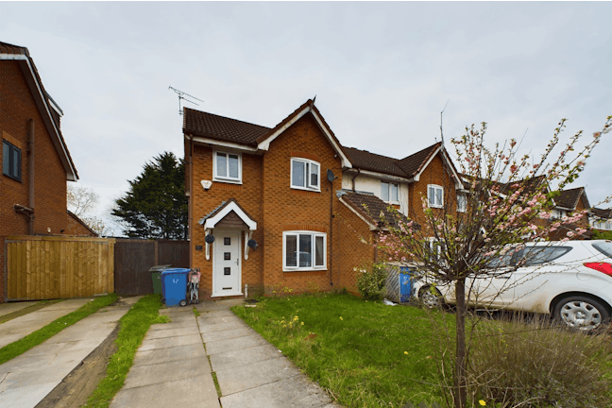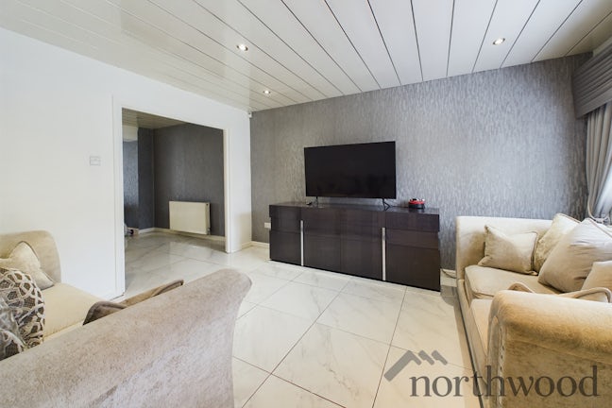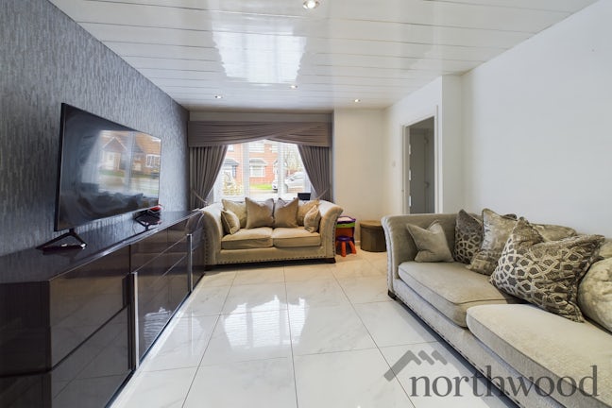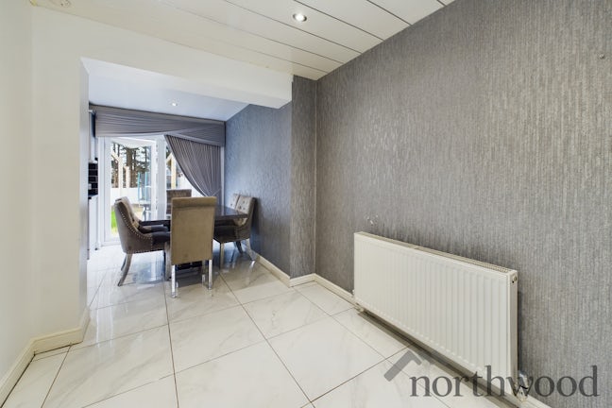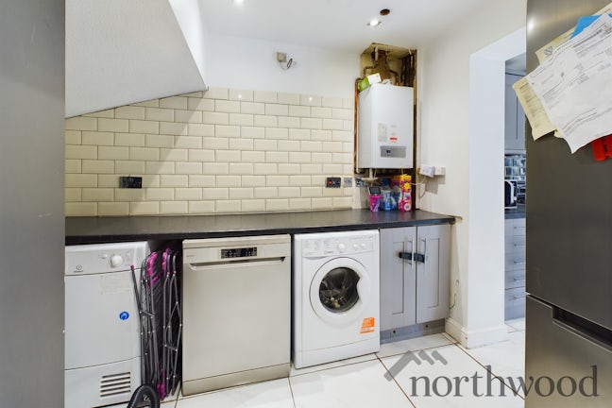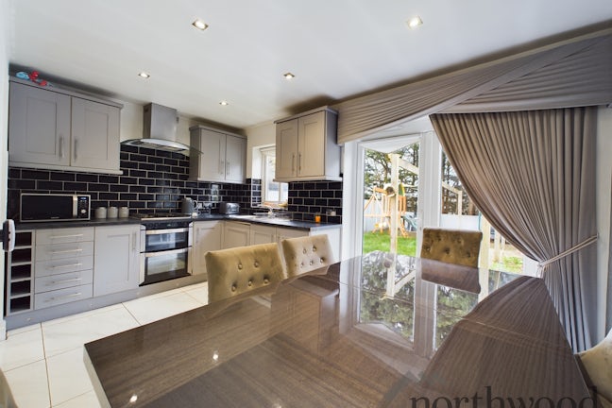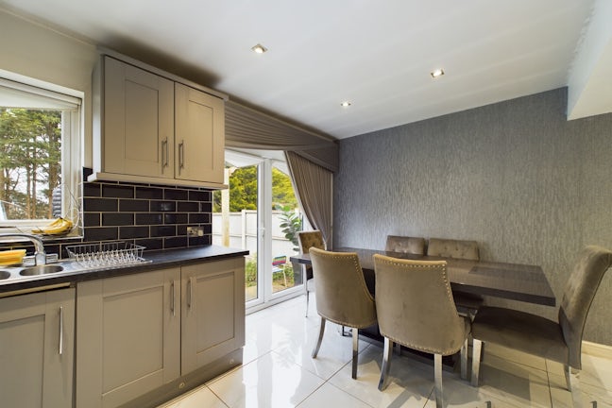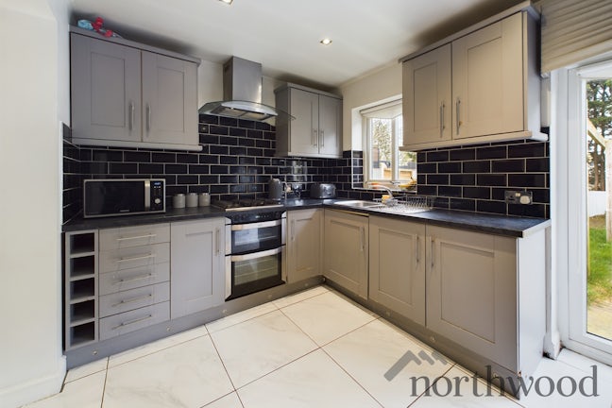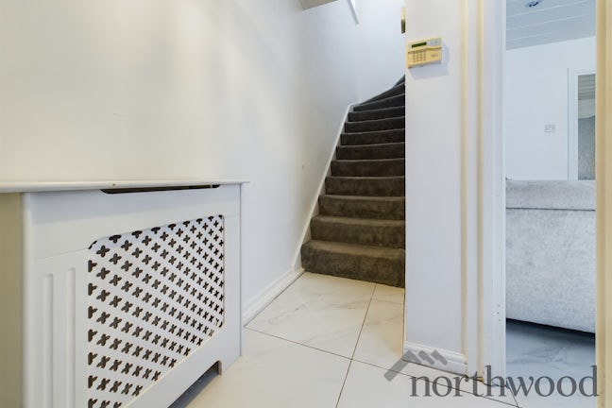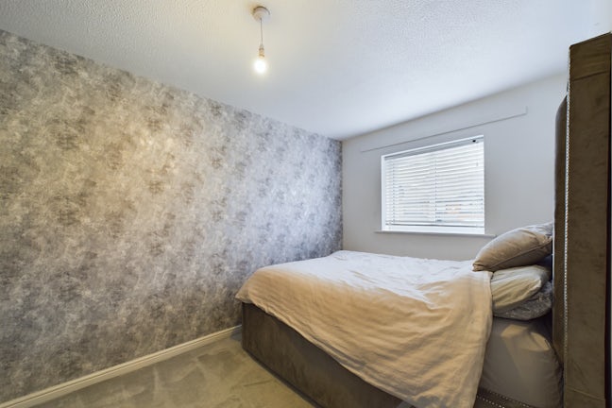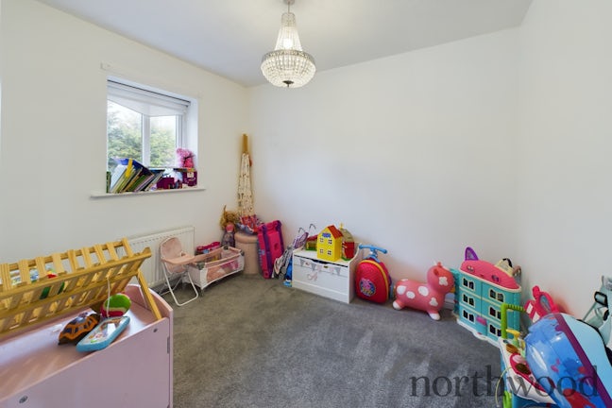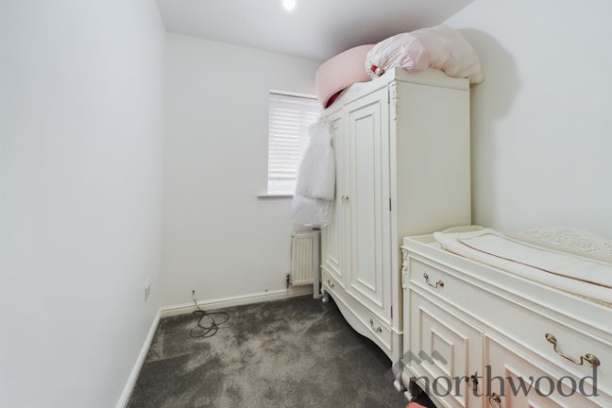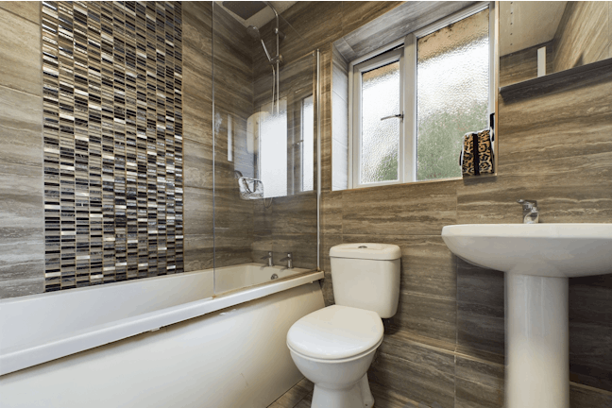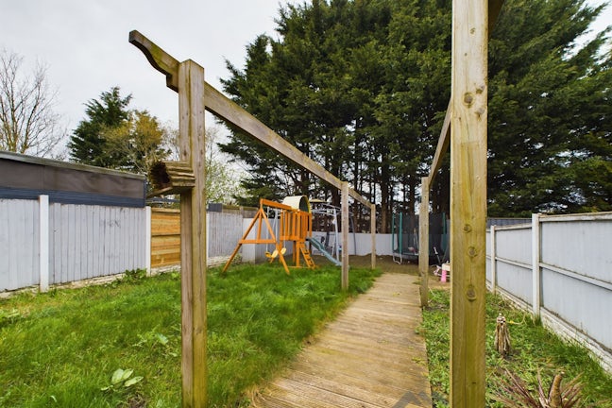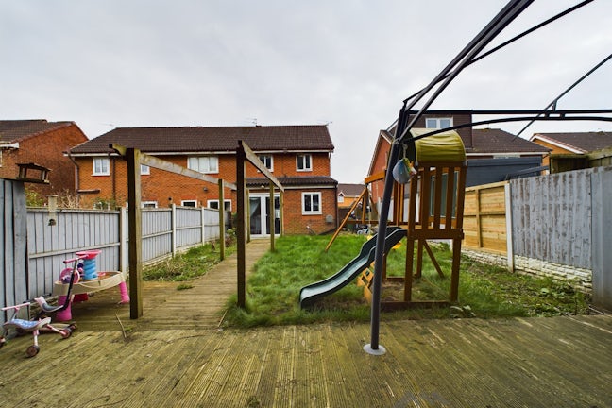Longdown Road Liverpool,
L10
- 15-17 West Derby Village,
Liverpool, L12 5HJ - 01512 561035
- liverpool@northwooduk.com
Features
- Extended Semi
- Three Bedrooms
- Leasehold
- Modern Kitchen
- Great Transport Links
- Good Local Amenities
- Driveway Parking
- UPVC DG
- GCH System
- Council Tax Band: B
Description
Tenure: Leasehold
Extended three bedroom semi detached house located off Bridgehouse Lane. The property is in close proximity to East Lancs Road and Aintree Hospital and offers modern accommodation.
Accommodation comprising; hallway, lounge, dining room, extended kitchen, utility room, three bedrooms and family bathroom. The property benefits from UPVC double glazing, gas central heating system, front and rear gardens and off road parking.
EPC rating: B. Council tax band: B, Tenure: Leasehold,
Hall
UPVC double glazed door. Ceramic tiled floor. Radiator.
Lounge
UPVC double glazed window to front aspect. Ceramic tiled floor. Under stairs storage cupboard. Radiator. Inset spotlights.
Dining Room
Archway to utility. Radiator. Ceramic tiled floor. Open to Kitchen.
Kitchen
Range of mixed wall and base units with work surface over. One and a half stainless steel sink with mixer tap over. Integrated oven, hob and extractor. UPVC double glazed window to rear aspect. UPVC double glazed French doors. Inset spotlights. Open to utility.
Utility
Low level unit with work surface over. Space for three under counter appliances. Ceramic tiled floor. Inset spotlights.
Stairs and Landing
UPVC double glazed window to side aspect. Loft access. Storage cupboard.
Bedroom One
UPVC double glazed window to front aspect. Radiator.
Bedroom Two
UPVC double glazed window to rear aspect. Radiator.
Bedroom Three
UPVC double glazed window to front aspect. Radiator.
Bathroom
Panelled bath with shower over. Pedestal wash hand basin. Toilet. UPVC double glazed window. Towel Radiator. Ceramic tiled walls and floor.
Parking
Driveway.
Front Garden
Laid to lawn. Trees and Shrubs.
Rear Garden
Decked patio area. Rest laid to lawn. Side access. Paved.

