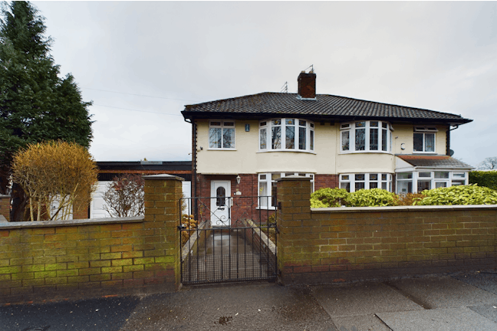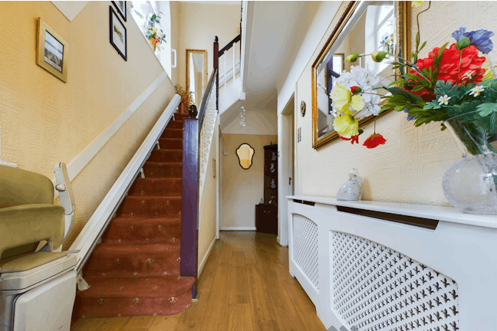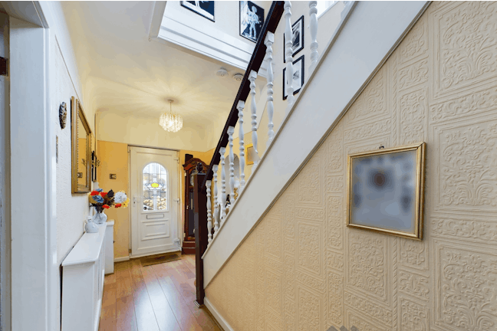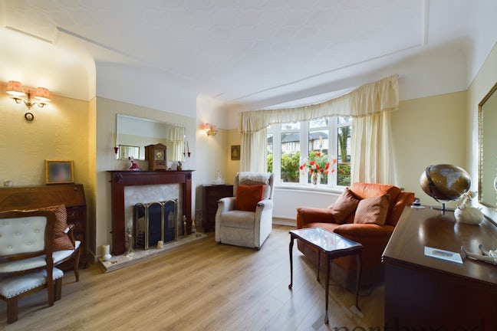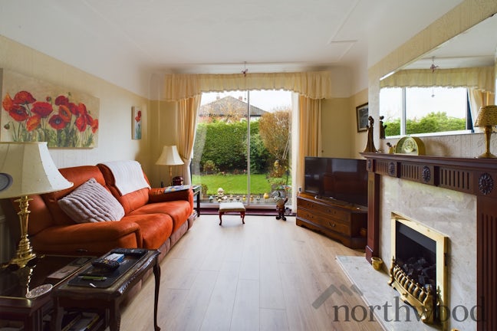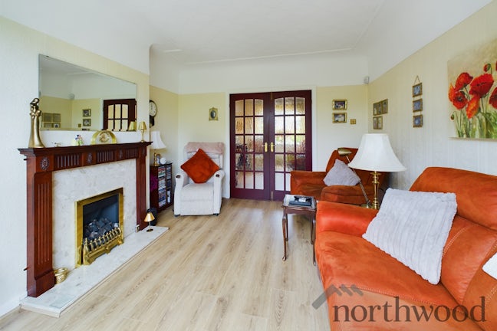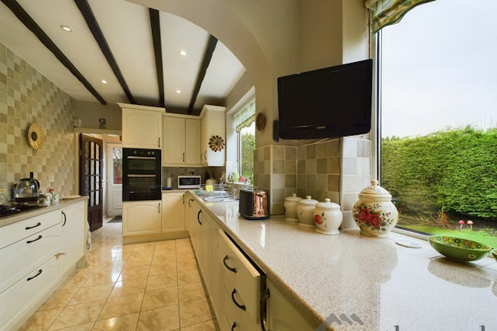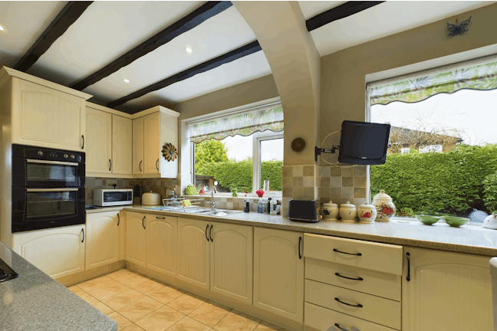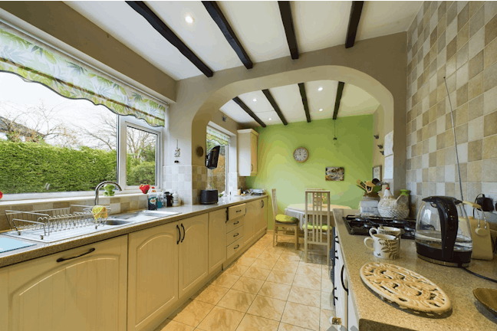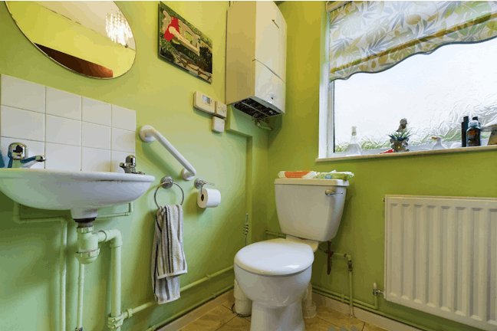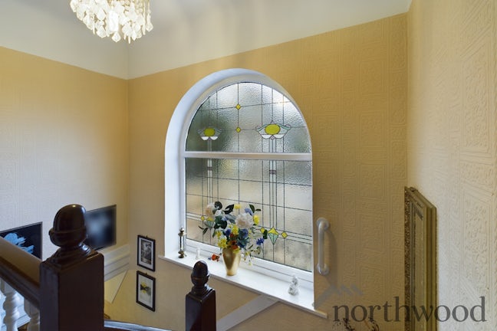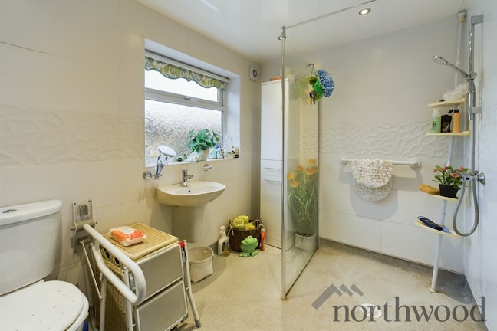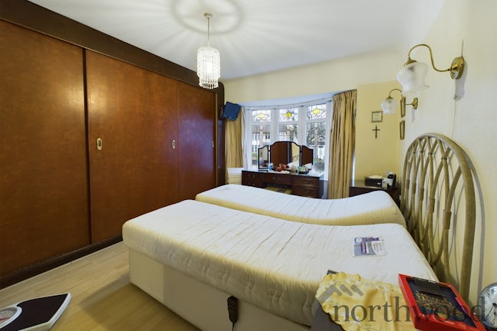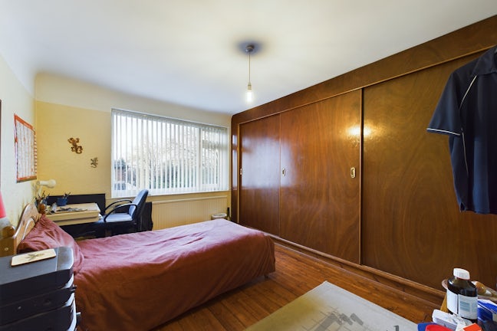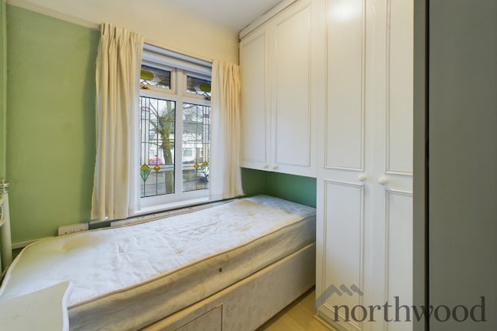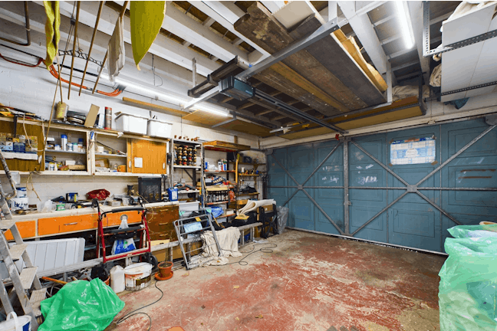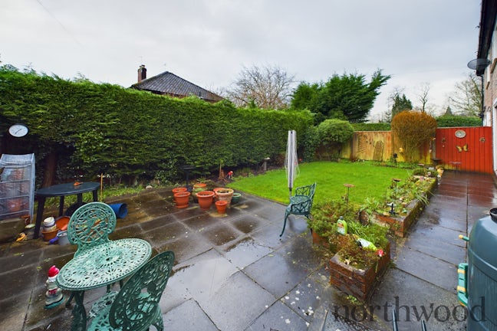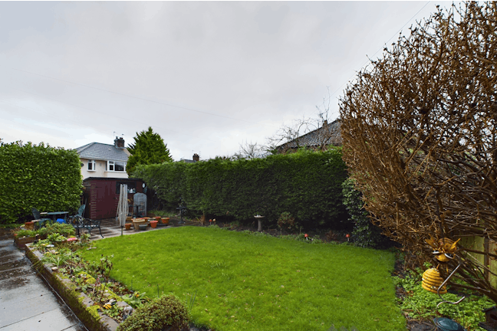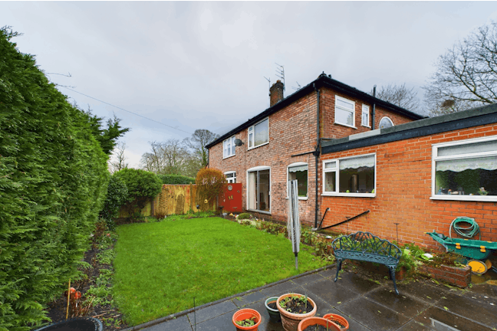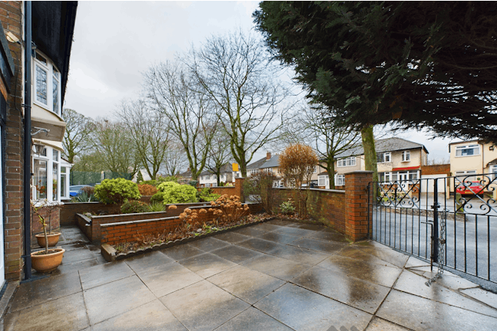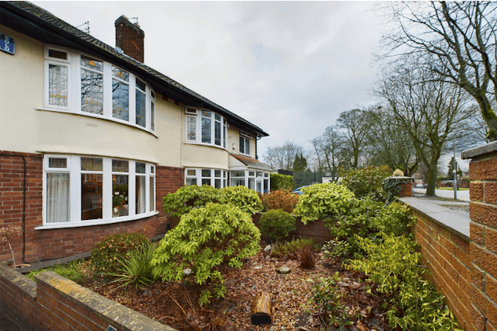South Parkside Drive West Derby,
Liverpool,
L12
- 15-17 West Derby Village,
Liverpool, L12 5HJ - 01512 561035
- liverpool@northwooduk.com
Features
- Extended Semi Detached
- Three Bedrooms
- Freehold
- Sought After Location
- Two Reception Rooms
- Double Garage
- Great Local Amenities
- DG + GCH System
- Two Bathrooms
- Mature Gardens
- Council Tax Band: D
Description
Tenure: Freehold
This spacious extended semi detached property is situated off Melwood drive a popular residential location in the suburb of West Derby. The area holds great historical interest as well as modern amenities including bars, a selection of fine restaurants and local superstore shopping
Accommodation comprising; hallway, lounge, dining room, extended kitchen, cloaks room, three bedrooms and family bathroom. The property benefits from having double glazing, gas central heating system, double garage, front garden with parking and mature rear garden.
EPC rating: C. Council tax band: D, Tenure: Freehold,
Hall
UPVC double glazed door. Wood effect laminate floor. Radiator. Under stairs storage cupboard.
Lounge
UPVC bow bay double glazed window. Wood effect laminate floor. Radiator. Feature fire surround and hearth with living flame gas fire. Double doors to rear lounge.
Rear Lounge
Double glazed patio doors. Radiator. Feature fire surround and hearth with living flame gas fire. Integrated feature fire surround. Wood effect laminate floor.
Extension Kitchen/ Diner
Two UPVC double glazed window to rear aspect. Range of wall and base units with work surface over. Integrated double oven and hob. One and a half stainless steel sink with mixed tap over. Integrated dishwasher. Integrated fridge. Radiator. Part ceramic tiled walls. Ceramic tiled floors. Radiator. Wooden beams to ceiling.
Anti Space
UPVC double glazed rear door. Ceramic tiled floor. Access to garage.
Cloaks
W/C. Low level wash hand basin. Radiator. Ceramic tiled floor. UPVC double glazed window.
Stairs and Landing
Beautiful arched low level double glazed window.
Bedroom One
UPVC bow bay double glazed window with low level features. Fitted wardrobes. Sliding doors. Wood effect laminate floor. Radiator.
Bedroom Two
UPVC double glazed window to rear aspect. Exposed polished floor blinds. Fitted wardrobes with sliding doors. Radiator.
Bedroom Three
UPVC double glazed window with low level features. Fitted wardrobes. Radiator. Wood effect laminate floor.
Wet Room
Shower. Pedestal wash hand basin. W/C. UPVC double glazed window. Towel radiator. Ceramic tiled walls. UPVC ceiling. Inset spotlights. Loft access.
Garage
Double garage with electric up and over door.
Parking
Paved garage leading to garage.
Front Garden
Paved steps from gate to door. Hard land scaped. Mature boarders.
Rear Garden
Shed. Paved patio area. Rest laid to lawn. Planted boarders. Side passageway.

