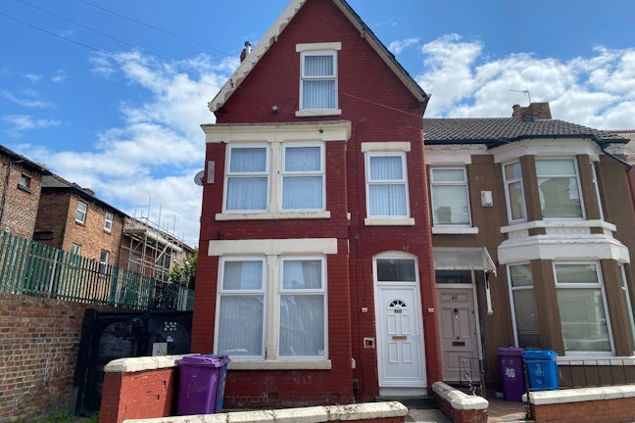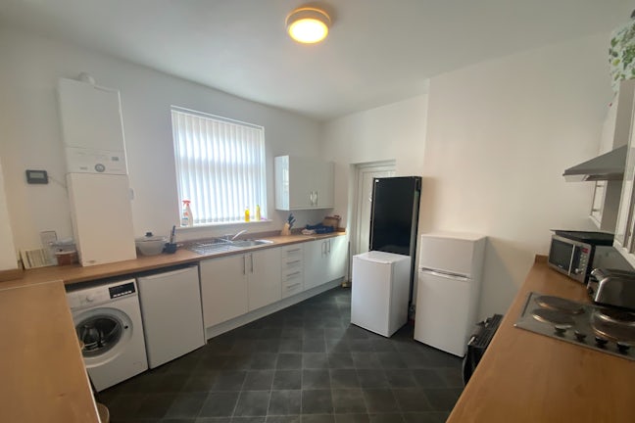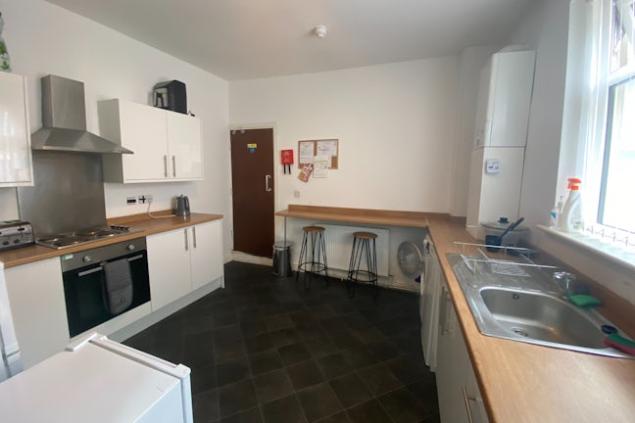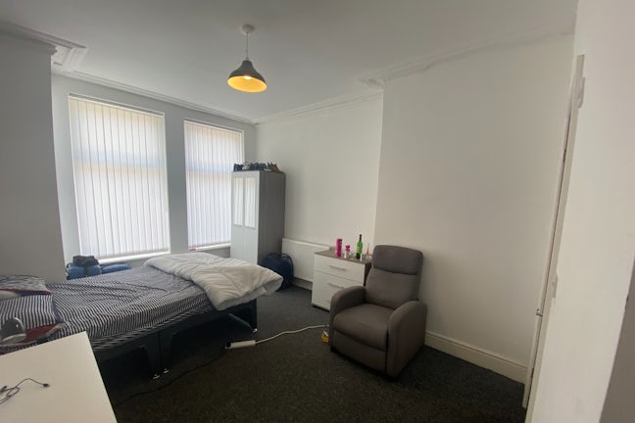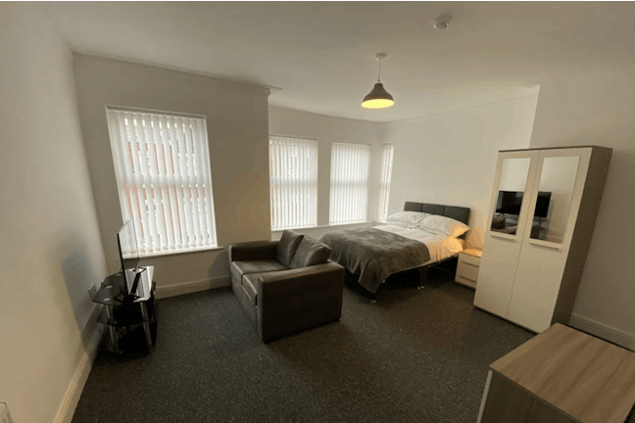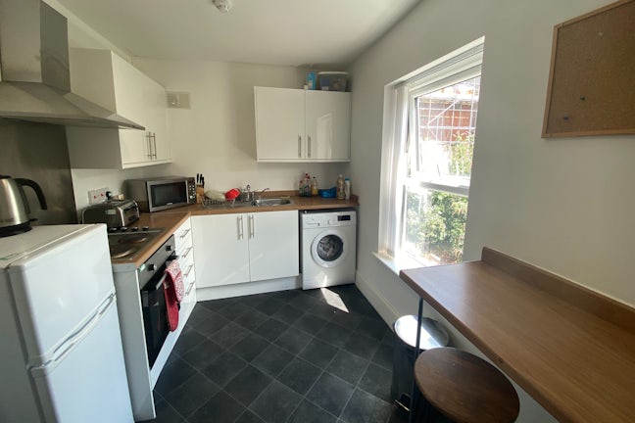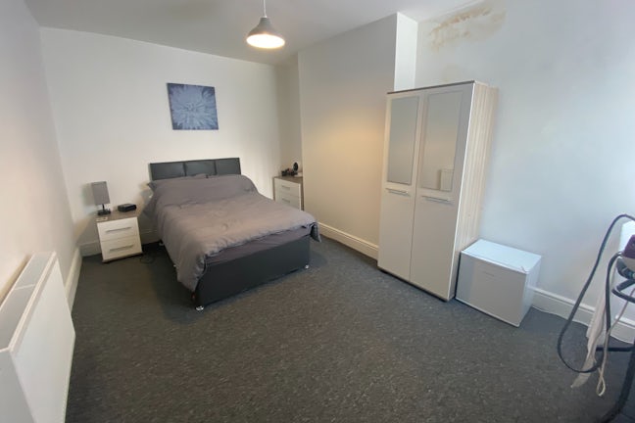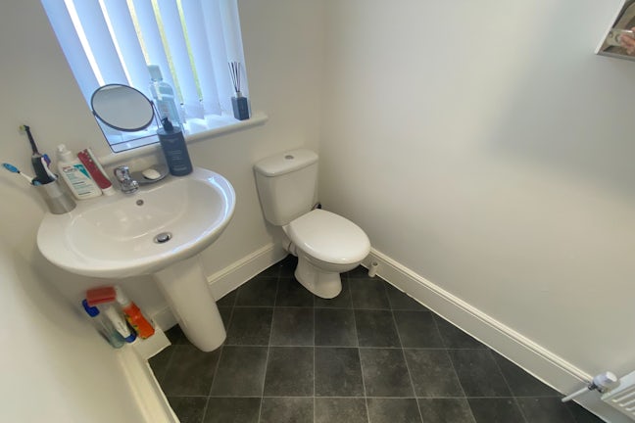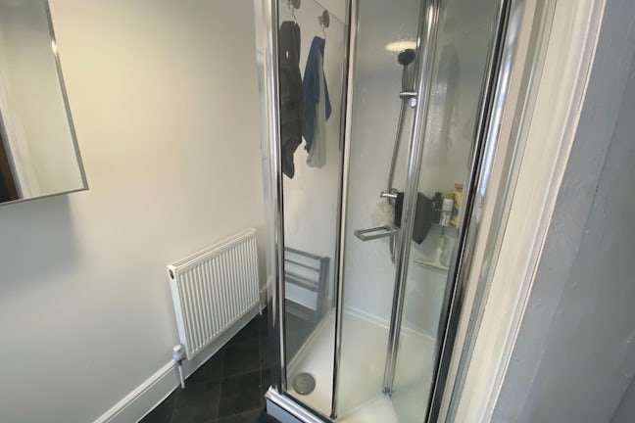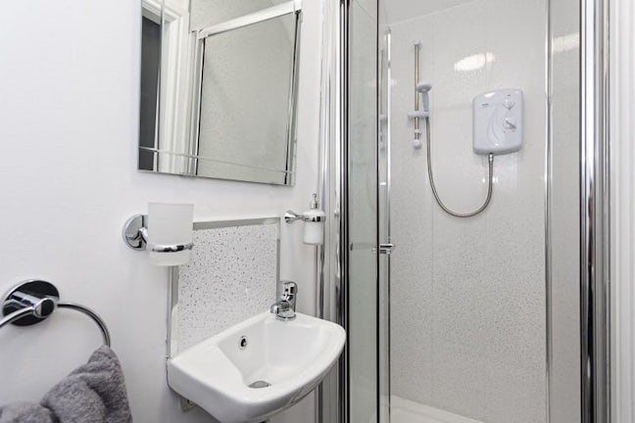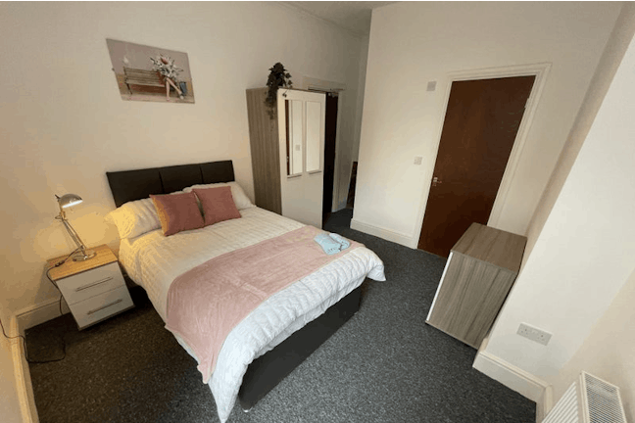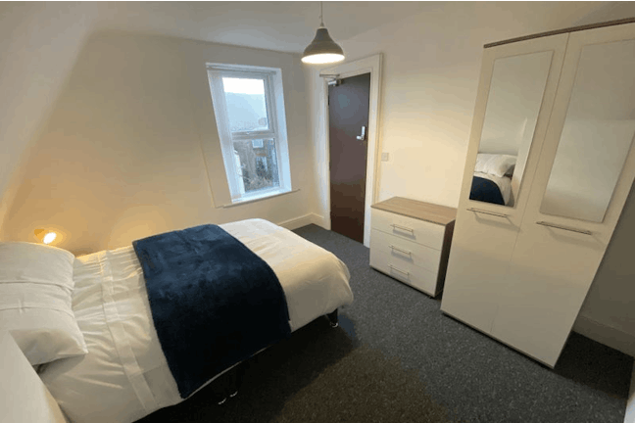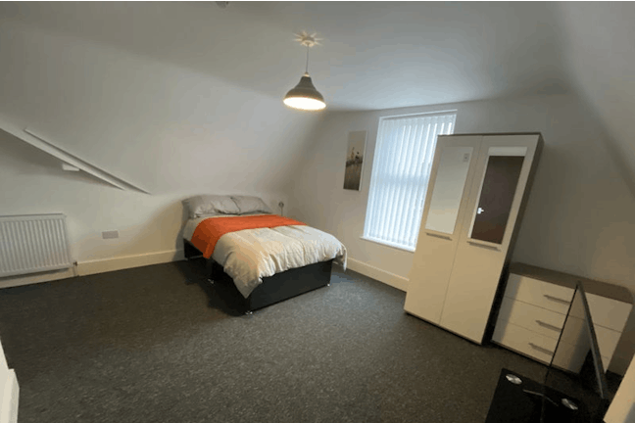Oban Road Anfield,
Liverpool,
L4
- 15-17 West Derby Village,
Liverpool, L12 5HJ - 01512 561035
- liverpool@northwooduk.com
Features
- End Terrace - HMO
- Six Rooms
- Tenure - TBC
- All En-Suite
- Good Local Amenities
- Furnished
- Potential Yield - 12.96%
- Two Kicthens
- Council Tax Band: B
Description
Accommodation comprising to the ground floor Rooms 1 & 2 and kitchen for use of rooms 1-4. On the first floor there are rooms 3 & 4 and kitchen for rooms 5 & 6 and on the second floor you will find rooms 5 & 6. All rooms have en-suite shower rooms.
EPC rating: D. Council tax band: B,
Hall
UPVC double glazed front door. Under stairs storage cupboard.
Room one
3.37m (11.05) x 4.27m (14.00)
Three UPVC double glazed windows to front aspect. Radiator. Furnished.
En suite
Shower cubicle. Toilet. Low level wash hand basin.
Room Two
3.31m (10.85) x 3.69m (12.11)
UPVC double glazed window to rear aspect. Furnished.
En suite
Shower cubicle. Low level wash hand basin. Toilet.
Kitchen
3.57m (11.71) x 3.85m (12.64)
UPVC double glazed window and rear door. Range of wall and base units with work surface over. Integrated oven and extractor. Space for two under cupboard appliances and free standing fridge freezer. Stainless steel sink with mixed tap over. Vinyl floor. Breakfast bar.
First floor kitchen
2.31m (7.57) x 3.63m (11.92)
UPVC double glazed window to rear aspect. Range of wall and base units. Breakfast bar. Stainless steel sink with mixed tap over. Integrated oven and extractor. Vinyl floor. Space for one under cupboard appliance and free standing fridge.
Room three
3.34m (10.95) x 4.56m (14.97)
UPVC double glazed window to rear aspect. Radiator. Furnished.
En suite
Shower cubicle. Toilet. Pedestal wash hand basin. Radiator. UPVC double glazed window to rear aspect. Vinyl floor.
Room four/ Studio
4.33m (14.22) x 4.81m (15.78)
Four UPVC double glazed windows to front aspect. Radiator.
En suite
Shower cubicle. Low level wash hand basin. Toilet. Vinyl floor.
Room five
3.28m (10.76) x 3.71m (12.18)
UPVC double glazed window to rear aspect. Radiator. Furnished.
En suite
Shower cubicle. Low level wash hand basin. Toilet. Vinyl floor.
Room six
3.53m (11.58) x 4.40m (14.43)
UPVC double glazed window to front aspect. Radiator.
En suite
Shower cubicle. Low level wash hand basin. Toilet. Vinyl floor.
Rear garden
Pre cast concrete. Rear gate giving access to alley way.

