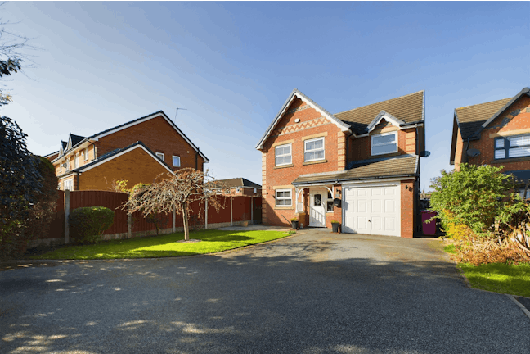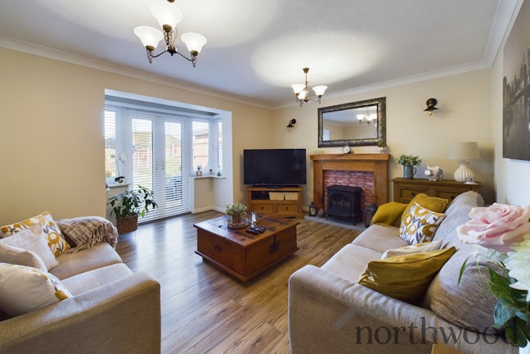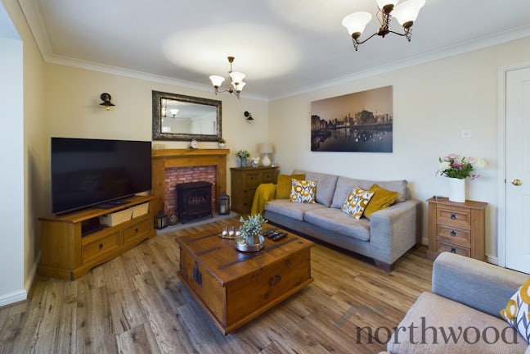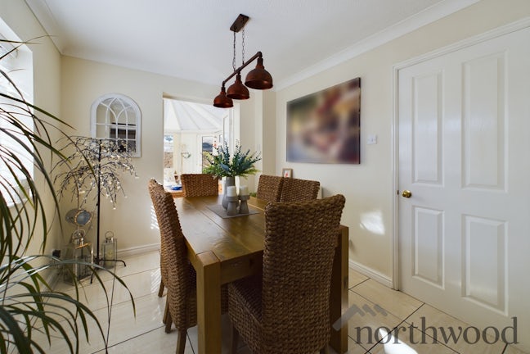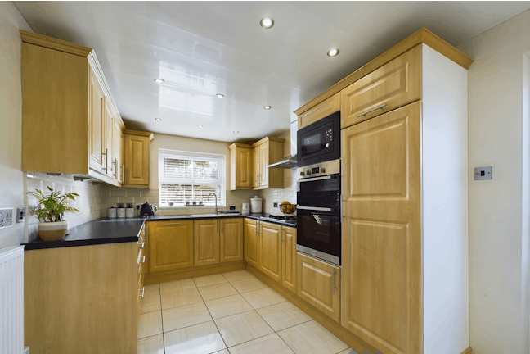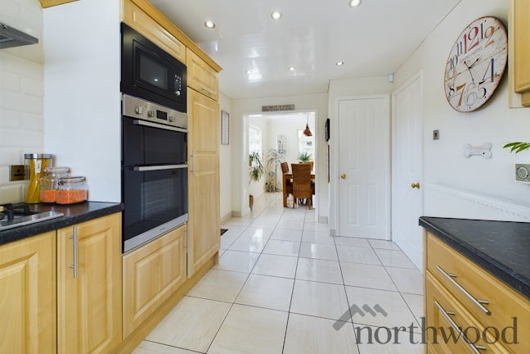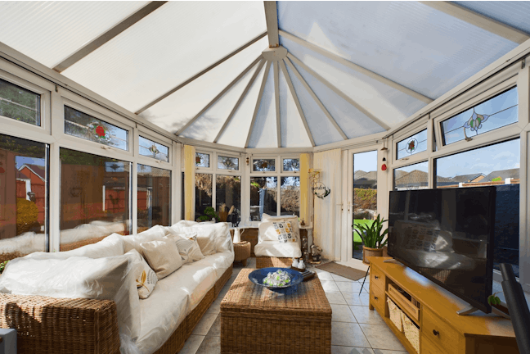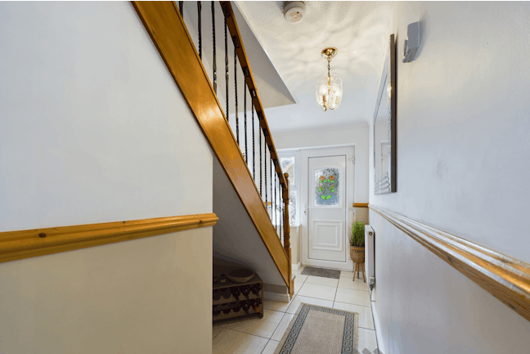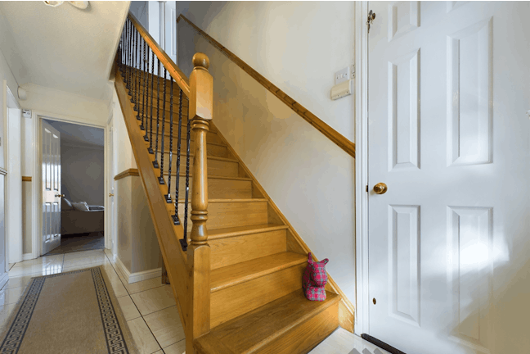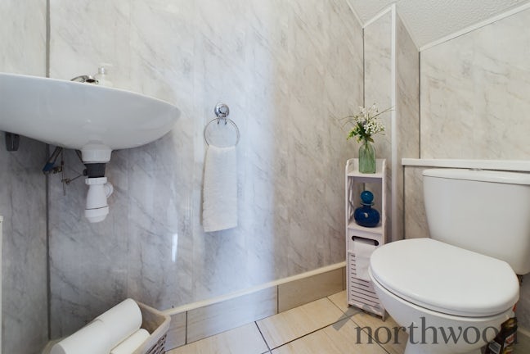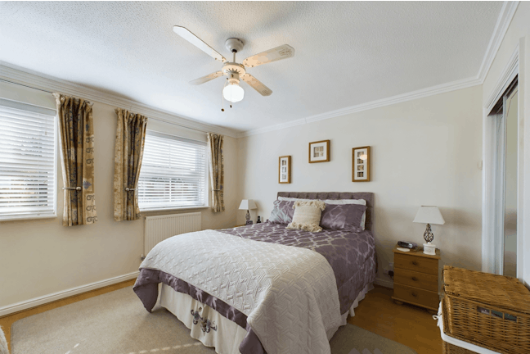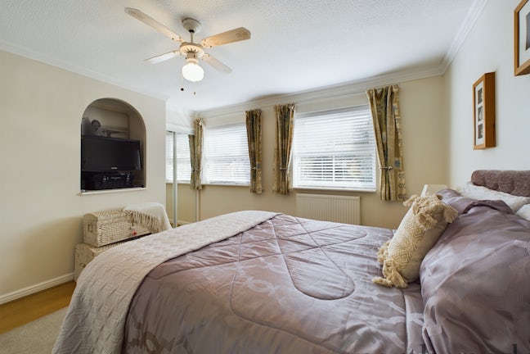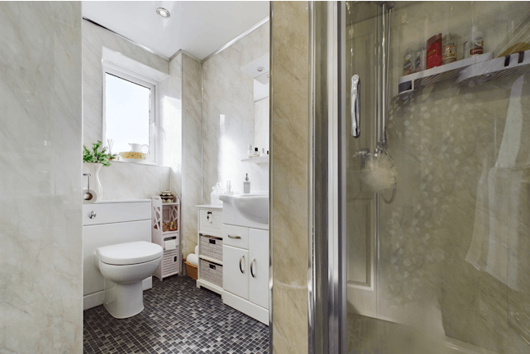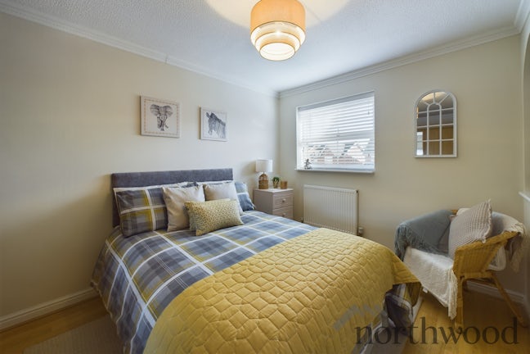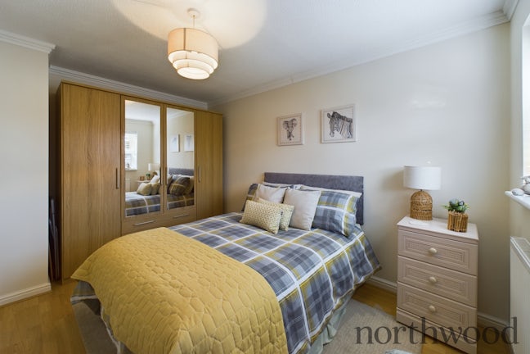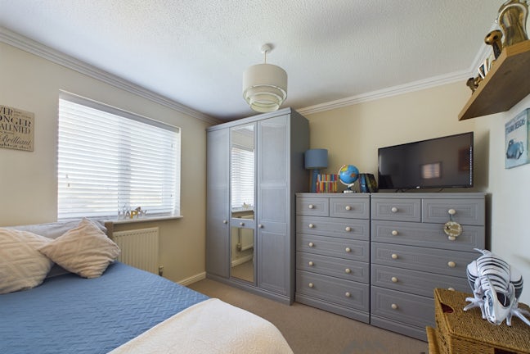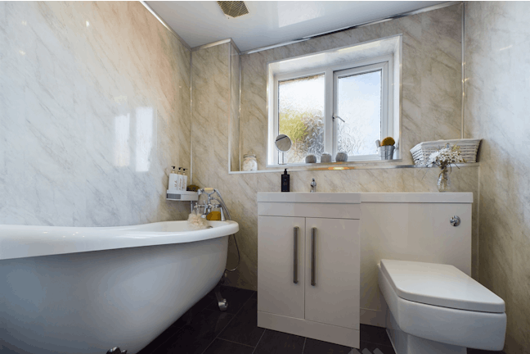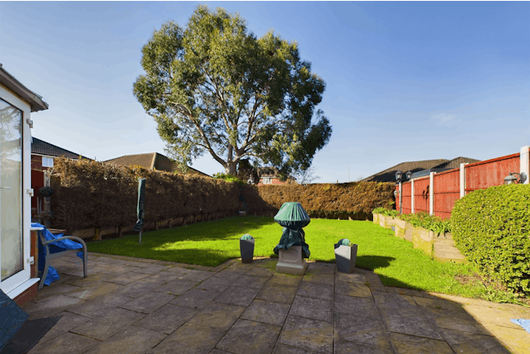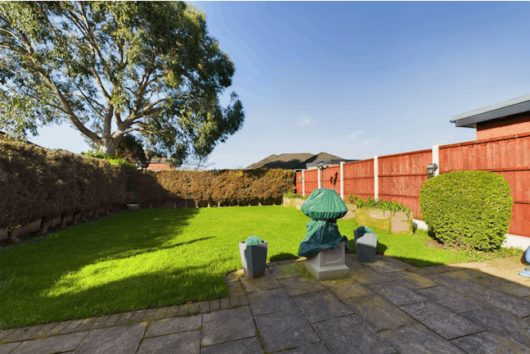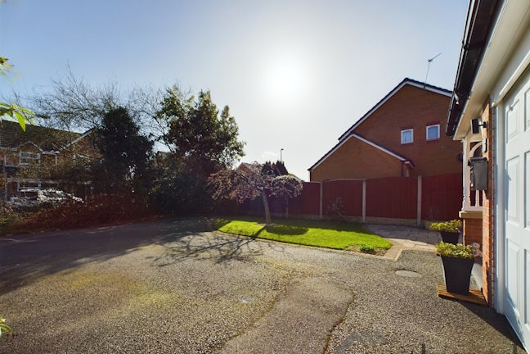Countess Park Croxteth,
Liverpool,
L11
- 15-17 West Derby Village,
Liverpool, L12 5HJ - 01512 561035
- liverpool@northwooduk.com
Features
- Detached
- Four Bedrooms
- Freehold
- Popular Estate
- Two Reception Rooms
- Beautifully Presented
- Spacious Accommodation
- Great Local Amenties
- Near Croxteth Country Park
- Conservatory
- Council Tax Band: D
Description
Tenure: Freehold
This detached property is located on a quiet cul-de-sac in a popular residential suburb. There are a range of amenities close by including shops, restaurants, medical centre, a church and Croxteth Hall and Country Park. This property also offers excellent transport links with frequent public transport services close by.
Accommodation comprising; hallway, cloakroom, lounge, open plan dining room/kitchen, conservatory, four double bedrooms with the master having an en-suite shower room, there is also a family bathroom. The property benefits from having UPVC double glazing, gas central heating system and front and rear gardens. The property is set back in the corner of the cul de sac so offers ample parking and garage.
EPC rating: Unknown. Council tax band: D, Tenure: Freehold,
Hall
UPVC double glazed front door. UPVC double glazed window. Ceramic tiled floor. Radiator. Access to garage.
Cloaks
Toilet. Low level wash hand basin. Radiator. UPVC walls. Ceramic tiled floor.
Lounge
UPVC double glazed French doors. UPVC double glazed windows. Wood effect laminate floor. Feature fire surround and hearth. Electric fire. Radiator.
Dining Room
UPVC double glazed window to side aspect. Ceramic tiled floor. Radiator. Double doors to Conservatory.
Conservatory
UPVC double glazed French doors and windows. Radiator. Ceramic tiled floor.
Kitchen
Range of wall and base units with work surface over. Stainless steel sink with mixer tap over. Integrated oven, hob and extractor. integrated double oven and microwave. Integrated dishwasher. Integrated fridge freezer. UPVC Double glazed window to front aspect. Ceramic tiled floor. Inset spotlights. Storage cupboard.
Stairs and Landing
Storage cupboard. Wood effect laminate floor. Loft access.
Bedroom One
Two UPVC double glazed window to front aspect. Wood effect laminate floor. Radiator. Two mirror fronted sliding wardrobes.
En suite
Shower cubicle. Vanity sink unit. Toilet. UPVC double glazed window. UPVC walls. Towel radiator.
Bedroom Two
UPVC double glazed window to front aspect. Radiator. Wood effect laminate floor. Inset spotlights. Storage unit.
Bedroom Three
UPVC double glazed window to rear aspect. Radiator.
Bedroom Four
UPVC double glazed window to rear aspect. Radiator.
Bathroom
Free standing claw foot bath. Vanity sink unit. Ceramic toilet. UPVC walls. Ceramic tiled floor. UPVC double glazed window to rear aspect. Inset spotli8gts Towel radiator.
Rear garden
Paved patio area. Rest laid to lawn. Planted boarders. Trees and shrubs.

