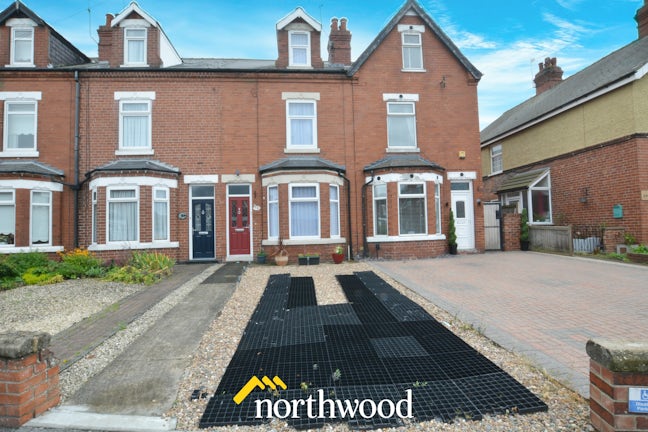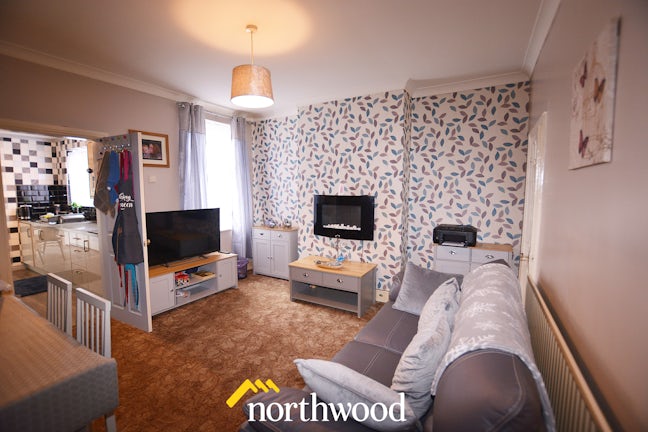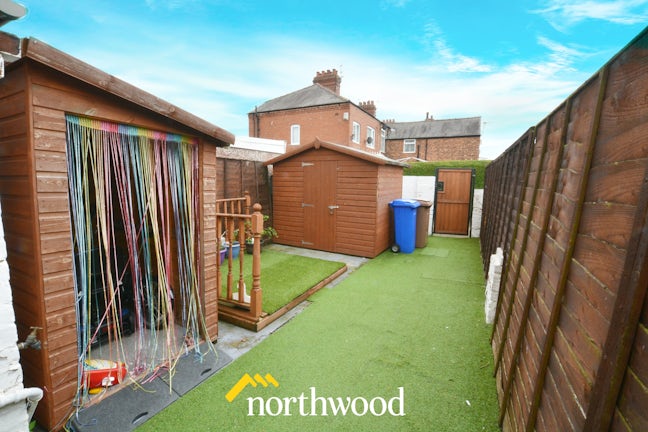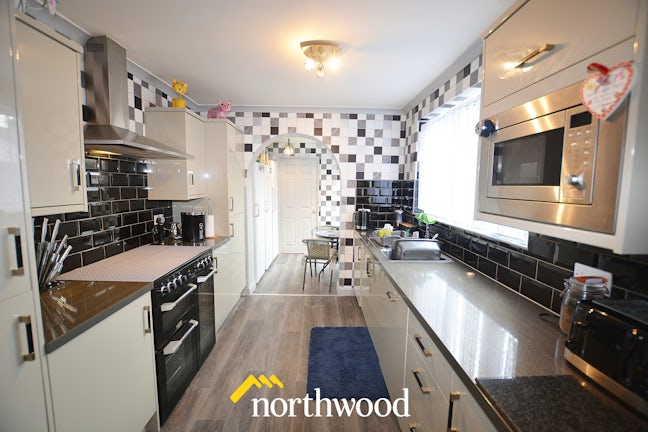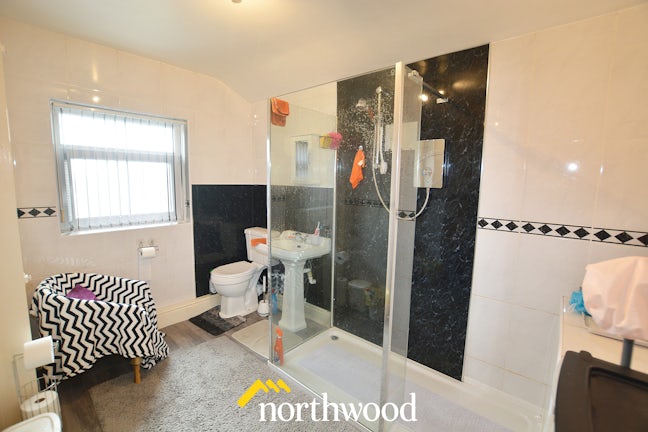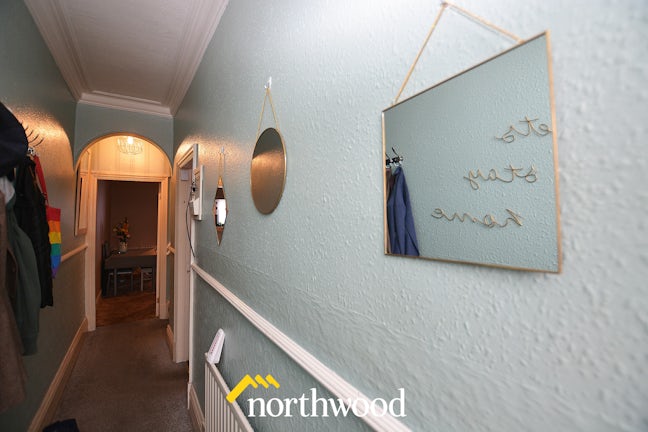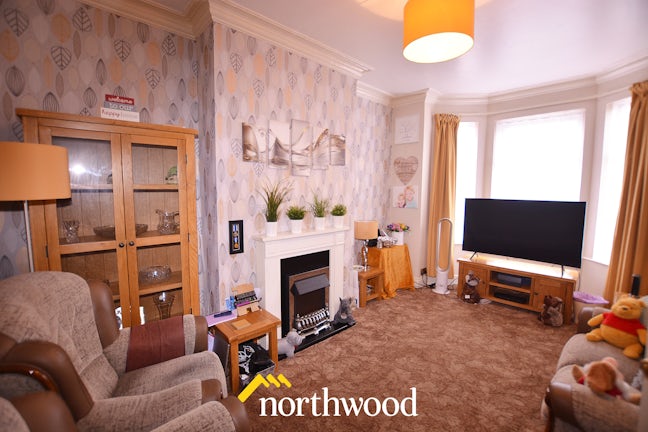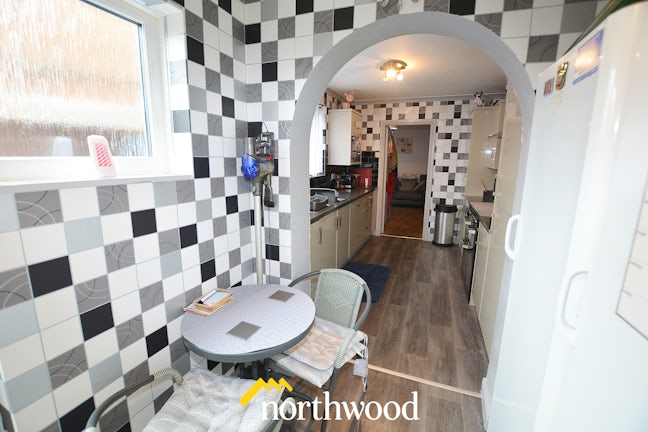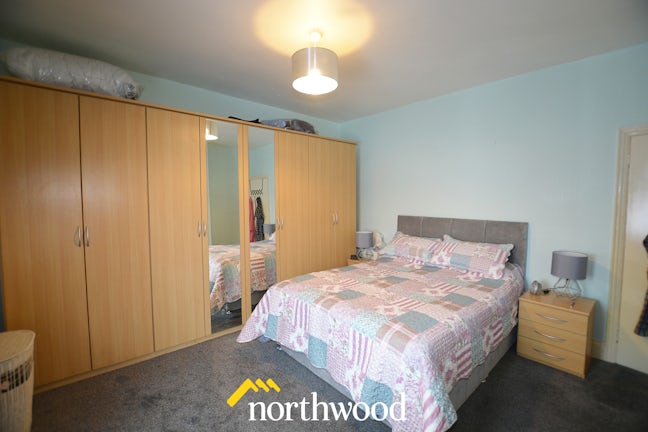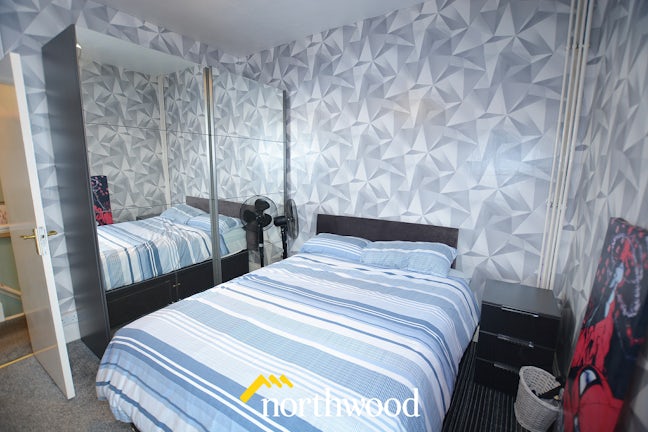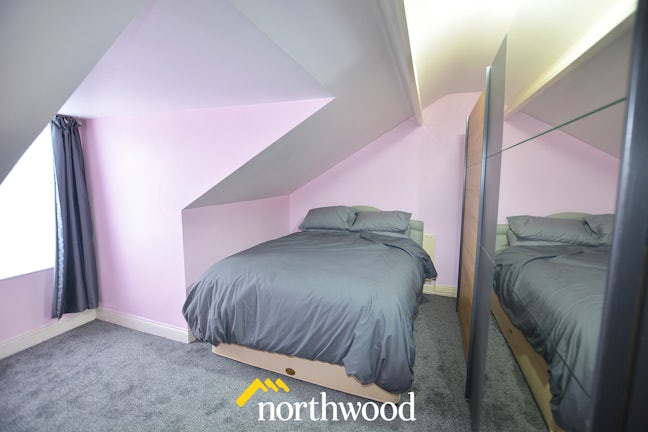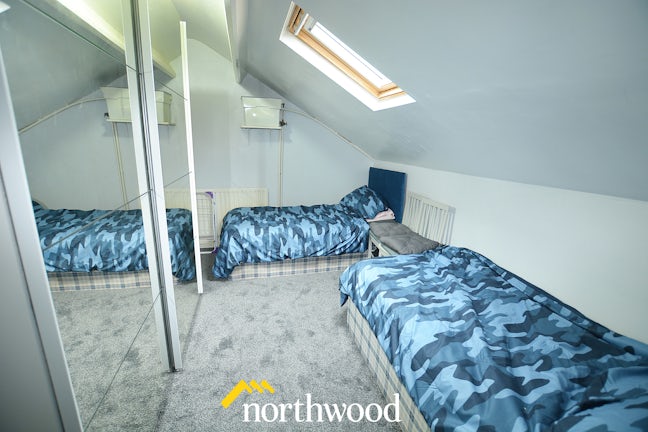Westfield Avenue Goole,
DN14
- 91 Pasture Road, Goole,
East Riding of Yorkshire, DN14 6BP - 01405 780666
- goole@northwooduk.com
Features
- 3 Storey, 4 Double Bedrooms
- Wardrobes To All Beds
- Stylish Fitted Kitchen & Appliances
- Modern Shower Room & Cloaks
- Off Street Paking
- Freehold, Council B, EPC D
- Council Tax Band: B
Description
Tenure: Freehold
Substantial 3 storey terraced house benefits from off street parking, gas CH, Upvc DG and enclosed rear courtyard. The accommodation briefly to the ground floor, two generous reception rooms, spacious, high gloss breakfast kitchen with appliances and an cloaks.
To the first floor are two double bedrooms with wardrobes and a lovely family shower room.
To the second floor are two further double bedrooms, both with wardrobes.
EPC rating: D. Council tax band: B, Domestic rates: £1760, Tenure: Freehold,
ENTRANCE & RECEPTION HALLWAY
Composite front entrance door with double glazed opaque stained and leaded glass insert and adjoining sky light leads into reception hallway.
With coving to the ceiling, dado rail, central heating radiator, stairs rising to first floor, doors off.
RECEPTION ROOM ONE
4.75m (into the bay) x 3.2m
With feature box style fire surround with marble effect back and raised hearth, central heating radiator, bay window to the front.
RECEPTION ROOM TWO
4m X 4.25m max
With contemporary wall mounted electric fire with pebbled insert, central heating radiator, useful shelved storage cupboard, window to the rear, internal door leads into kitchen.
BREAKFAST KITCHEN
2.56m (8′5″) x 5.62m (18′5″)
Fully fitted modern kitchen with an array of wall and base units finished in grey high gloss, brushed chrome style door and drawer furniture, integrated dishwasher and automatic washing machine. Single bowl stainless steel sink with antique effect mixer tap. Integrated microwave, granite effect food preparation surfaces, complimentary subway style splashback tiling, stainless steel chimney style extractor hood ceiling mounted lights, coving to the ceiling, archway leads into breakfast area, two windows to the side, side entrance door, internal door leads into ground floor WC.
GROUNDFLOOR WC
2.07m (6′9″) x 1.00m (3′3″)
Low level flush WC, wall mounted wash hand basin, central heating radiator, window to the rear.
FIRST FLOOR STAIRS AND LANDING
Carpeted staircase, dado rail, painted timber handrail leads to split level landing, central heating radiator, stairs to second floor accommodation, doors leading off.
BEDROOM ONE
4.24m (13′11″) x 4.02m (13′2″)
With ornate cast iron fire place, central heating radiator, a good selection of free standing bedroom furniture (available with the property, to include: 8 door wardrobes providing both hanging rail and storage shelving, bedside cabinets, 6 drawer dressing table) central heating radiator, window to the front.
BEDROOM TWO
3.35m (10′12″) x 3.24m (10′8″)
With double free standing wardrobe with sliding mirrored doors providing both hanging rail and storage shelving, matching bedside cabinet, central heating radiator, window to the rear.
SHOWER ROOM
2.54m (8′4″) x 3.34m (10′11″)
Fully ceramic tiled walls, stainless steel ladder style towel radiator, storage cupboard containing hot water cylinder, white suite comprising low level flush WC, pedestal wash hand basin with antique effect mixer taps, walk in shower with marble effect waterproof walling and fitted electric shower, window to the rear.
SECOND FLOOR, STAIRS
Carpeted staircase leads to landing with doors off.
BEDROOM THREE
4.04m max (into the window reducing to 2.8m) x 4.25m max
Benefits from high quality free standing wardrobes providing hanging rails and storage shelving with one mirror door and one timber effect door. Central heating radiator, window to the front.
BEDROOM FOUR
4.23m (13′11″) x 2.82m (9′3″)
With free standing double wardrobe with mirrored doors, central heating radiator, timber framed velux roof window to the rear.
EXTERNAL
To the front of the property a dropped curb gives access to pebbled off street parking area for up to two vehicles, concrete walkway leads to front door.
To the rear is a fully enclosed rear courtyard with good quality timber perimeter fencing and secure pedestrian access gate to rear lane, outside security light, immediately behind the property is a concrete area leading onto artificial grass area. Raised timber decking area (ideal for hot tub), power points and cold water supply. Timber storage shed and further good sized secure timber storage shed to the rear.
DISCLAIMER
Westfield Avenue- Disclaimer These details are intended to give a fair description only and their accuracy cannot be guaranteed nor are any floor plans (if included) exactly to scale. These details do not constitute part of any offer or contract and are not to be relied upon as statements of representation or fact. Intended purchasers are advised to recheck all measurements before committing to any expense and to verify the legal title of the property from their legal representative. Any contents shown in the images contained within these particulars will not be included in the sale unless otherwise stated or following individual negotiations with the vendor. Northwood have not tested any apparatus, equipment, fixtures or services so cannot confirm that they are in working order and the property is sold on this basis.

