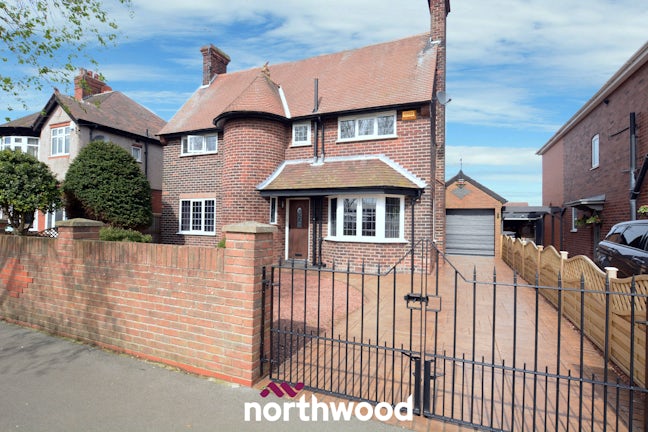Centenary Road Goole,
DN14
- 91 Pasture Road, Goole,
East Riding of Yorkshire, DN14 6BP - 01405 780666
- goole@northwooduk.com
Features
- Stunning Gardens
- Central Location
- Three Reception Rooms
- Low energy costs currently paying only £125 for Gas and Electric!
- Excellent Transport Links
- Driveway & Garage
- Close to Local Amenities
- Three good size bedrooms
- Council Tax Band: B
Description
Tenure: Freehold
Three bedroom detached property located centrally providing excellent local amenities and transport links, this property is finished to a good standard offering comfortable living space, off street parking and a hidden oasis in the rear garden! Offering a Holiday experience. Must be Seen!!
The property briefly comprises of; entrance hall, lounge, sitting room with open aspect to the kitchen and the conservatory. To the first floor are three good sized bedrooms and the family bathroom. Outside to the front of the property is an enclosed garden with driveway providing off street parking leading to the garage. To the rear is a large calming Mediterranean feel garden perfect for relaxing and to feel the worries of the day melt away in a tranquil setting.
The property benefits from being within walking distance to both primary and secondary schools, train station and a short drive to junction 36 of the M62 and connecting M18
Call now to avoid disappointment on missing out on this fantastic home!!
EPC rating: E. Council tax band: B, Tenure: Freehold,
Entrance Hall
With a solid hard wood door with ornate glass panel to enter, tiled floor, period wood panelling to the walls, stairs leading to the first floor, wall mounted radiator, power points and under stairs storage cupboard.
Lounge
5.43m (17′10″) x 3.33m (10′11″)
Having a feature gas fire with surround, feature wooden beams, carpet to floor, radiator x 2, 3 power points, tv point, uPVC double glazed bay window to front elevation, two uPVC double glazed windows to the side elevation and uPVC double glazed window to the rear elevation.
Sitting Room
4.68m (15′4″) x 3.30m (10′10″)
With uPVC double glazed window to front elevation and side elevation, radiator, carpet to floor, power points, tv point, feature wall recessed modern gas fire, wall and base units, partially tiled walls and having open aspect into the kitchen.
Kitchen
2.82m (9′3″) x 2.95m (9′8″)
Having a range of wall and base units with complimentary granite work surfaces, inset sink with mixer tap, integrated appliances including electric oven with ceramic hob and extractor above, fridge, freezer and washing machine, tiled splashbacks, power points, tiled floor and uPVC double glazed door and window to rear elevation.
Conservatory
3.68m (12′1″) x 3.03m (9′11″)
With carpet to floor, uPVC double glazed windows around, heated towel rail, bifold doors leading into sitting room, and uPVC double glazed french style patio doors leading onto the rear garden.
Stairs and Landing
Having spiral staircase housed within a turret style frontage, leading to first floor, two uPVC double glazed windows, loft access, power points and carpet to floor.
Bedroom One
4.69m (15′5″) x 3.33m (10′11″)
Having a uPVC double glazed window to the front and rear elevation, radiator, carpet to floor, power points and tv point.
Bedroom Two
4.69m (15′5″) x 3.33m (10′11″)
With a uPVC double glazed window to the front and rear elevation, radiator, carpet to floor, power points and tv point.
Bedroom Three
2.32m (7′7″) x 2.26m (7′5″)
Having a uPVC double glazed window to the rear elevation, fitted wardrobe and storage cupboard housing the combi boiler, carpet to the floor, radiator and power points.
Family Bathroom
1.89m (6′2″) x 1.99m (6′6″)
Having a modern fitted white suite comprising of; low level WC, wash basin, L shaped bath with thermostatic mixer shower over, fully tiled walls and floor, heated towel rail, wall mounted vanity unit and uPVC double glazed obscured glass window to the rear elevation.
Outside
To the front of the property there is a wall enclosed low maintenance garden with wrought iron double gates, imprinted concrete driveway leading to garage with double doors leading to garden and pebbled area with mature trees. To the rear is a large secluded garden with large laid to lawn area, raised decked areas with fixed thatched gazebos, pebbled area, patio area and pagoda area.
Garage
7.44m (24′5″) x 3.06m (10′0″)
Having electric roller door to front elevation and double doors to the rear, space saving WC with washbasin above situated inside a cubicle, two uPVC double glazed windows, uPVC double glazed door to side elevation, power and lighting.
Disclaimer
Centenary Road - Disclaimer These details are intended to give a fair description only and their accuracy cannot be guaranteed nor are any floor plans (if included) exactly to scale. These details do not constitute part of any offer or contract and are not to be relied upon as statements of representation or fact. Intended purchasers are advised to recheck all measurements before committing to any expense and to verify the legal title of the property from their legal representative. Any contents shown in the images contained within these particulars will not be included in the sale unless otherwise stated or following individual negotiations with the vendor. Northwood have not tested any apparatus, equipment, fixtures or services so cannot confirm that they are in working order and the property is sold on this basis.

























