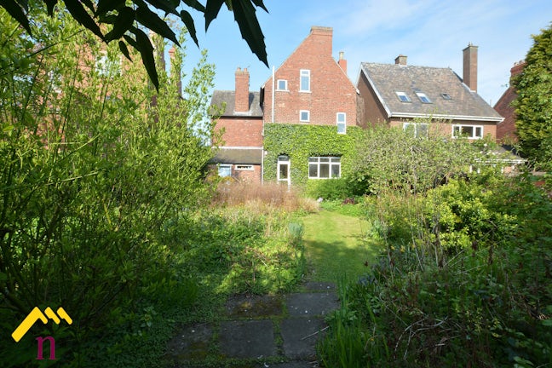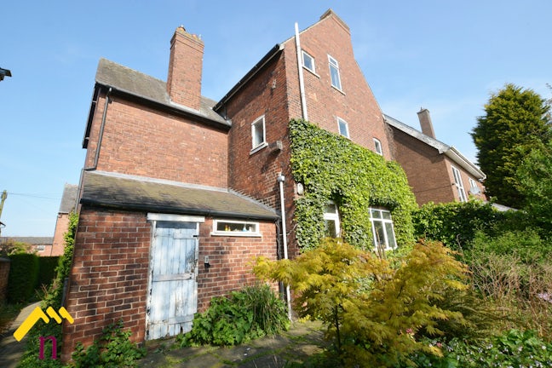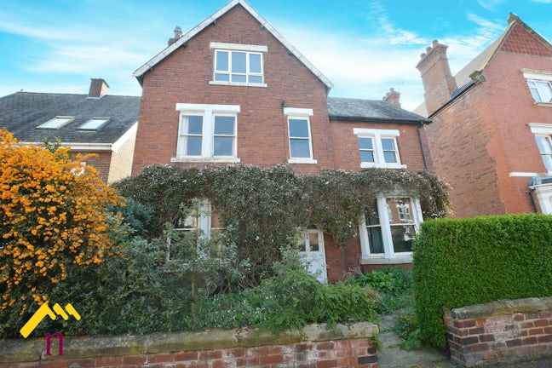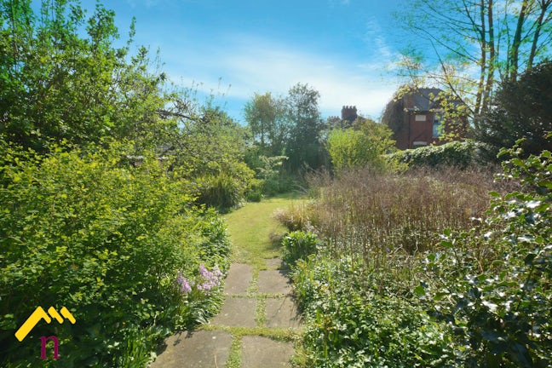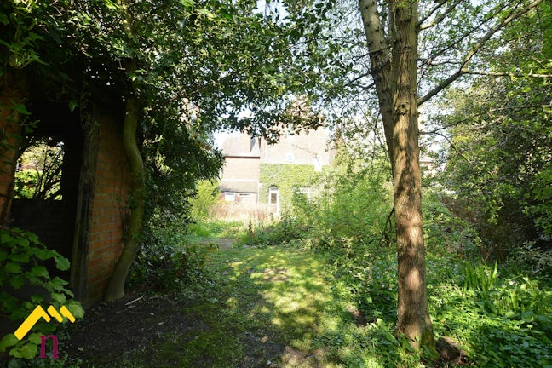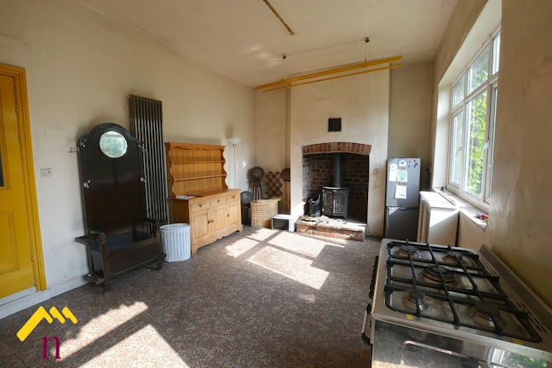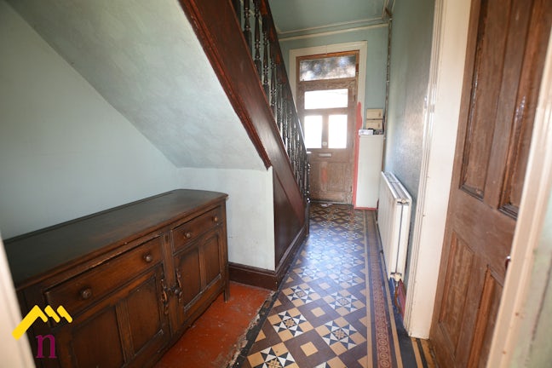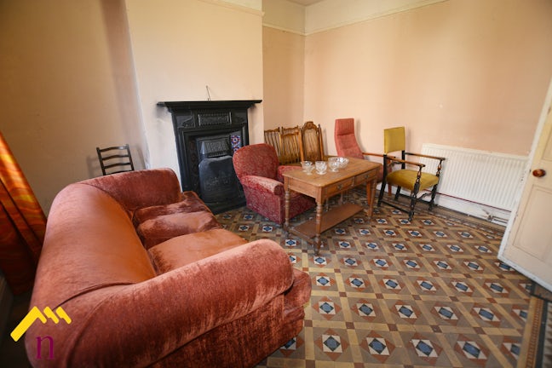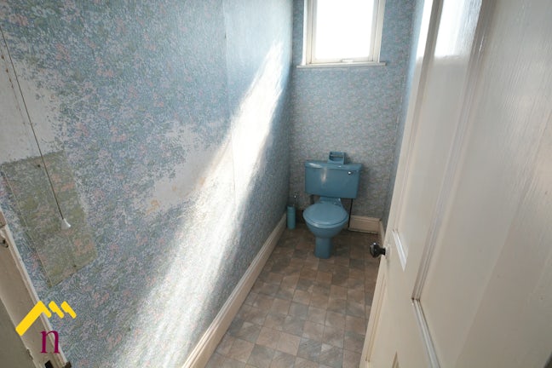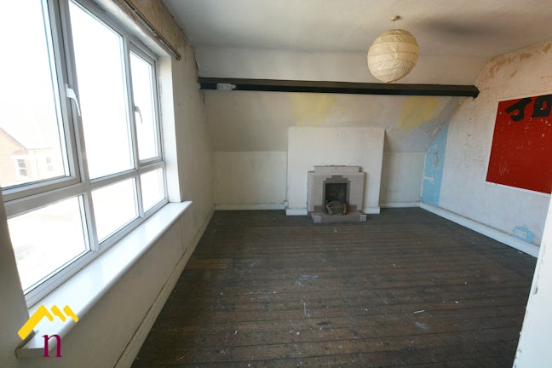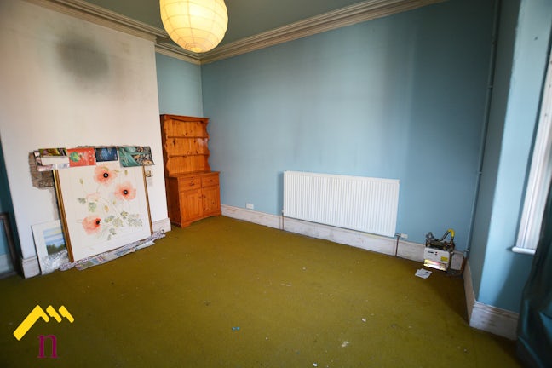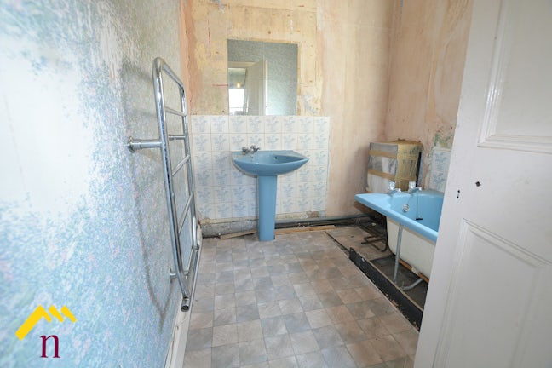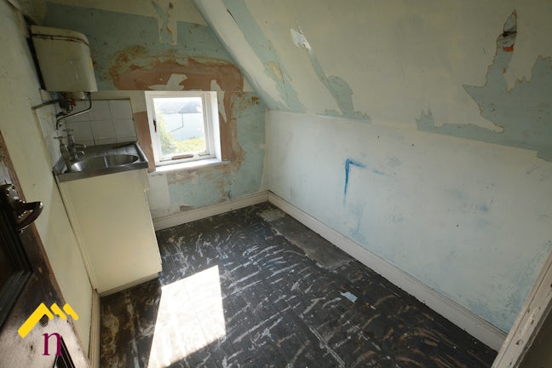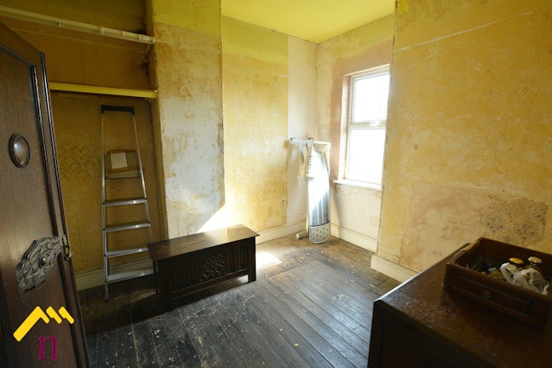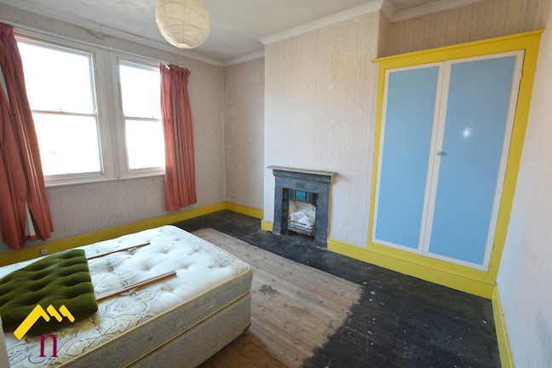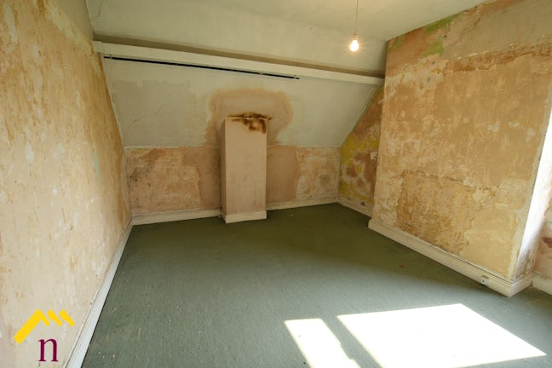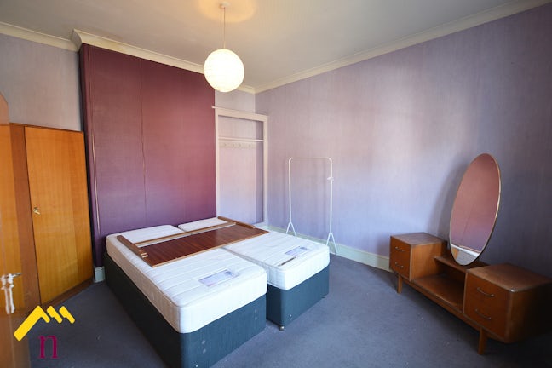Clifton Gardens Goole,
DN14
- 91 Pasture Road, Goole,
East Riding of Yorkshire, DN14 6BP - 01405 780666
- goole@northwooduk.com
Features
- In Need of Renovation
- 3 Storey, 6 Bedrooms
- Substantial Gardens
- Parking & Outbuildings
- Well Regarded Location
- Freehold, Council Tax D, EPC E
- Council Tax Band: D
Description
Tenure: Freehold
***FULL RENOVATION & UPDATING REQUIRED*** A fantastic opportunity to purchase this substantial, three storey detached house situated on this well regarded street in Goole. Ideally located for the town centre, public transport and the motorway network, to local towns & cities including Leeds, Sheffield, Doncaster, York & Hull.
The property retains some original features and would make a wonderfully exclusive family home, and benefits from walled mature gardens, parking, garage and gas combination boiler.
The accommodation briefly comprises to the ground floor, reception hall with original tiled flooring, two good size reception rooms, spacious dining kitchen and cloak room.
To the first floor are three double bedrooms, bathroom and separate W.C.
To the second floor are three further bedrooms.
Viewing is strongly recommended.
Sat Nav DN14 6AS
EPC rating: E. Council tax band: D, Tenure: Freehold,
ENTRANCE
Timber front entrance door leads to hallway. With tiled flooring, central heating radiator, stairs rising to first floor accommodation, internal doors leading off.
KITCHEN
5.96m (19′7″) x 3.67m (12′0″)
With impressive alcove fireplace, incorporating exposed brick back, arched top and raised heath housing multi fuel stove, double stainless steel sink with mixer tap, window to the rear, contemporary brushed chrome style central heating radiator, door opening to the rear, door opening out into the rear garden. Internal door leads into
GROUND FLOOR CLOAKS
2.14m (7′0″) x 2.55m (8′4″)
With white low level flush WC, pedestal wash hand basin, space and plumbing for automatic washing machine, cloak hanging, window to the rear.
RECEPTION ROOM ONE
4.04m (13′3″) x 4.28m (14′1″)
With tiled flooring, impressive black cast iron fire place with ceramic tiled inserts and open fire, central heating radiator, twin sash windows to the front.
RECEPTION ROOM TWO
3.96m (12′12″) x 4.28m (14′1″)
With walk in sash bay window to the front, coving to the ceiling, ornate ceiling rose, central heating radiator.
1st Floor, STAIRS
Timber staircase with turn timber spindles and balustrade lead to landing with further timber spindles and balustrade, sash style window to the front, stairs rising to first floor accommodation and internal doors off.
BEDROOM ONE
3.96m (12′12″) x 4.29m (14′1″)
With central heating radiator, twin sash style windows to the front.
BEDROOM TWO
4.04m (13′3″) x 4.28m (14′1″)
With fitted cast iron fireplace having ceramic tiled inserts, fitted fire side cupboards, central heating radiator, twin sash windows to the front.
BEDROOM THREE
2.88m (9′5″) x 3.65m (11′12″)
Having window over looking the rear garden.
BATHROOM
1.86m (6′1″) x 2.34m (7′8″)
With coloured colour wash hand basin and matching bath, electric ladder style towel radiator, window to the side
SEPERATE WC
1.00m (3′3″) x 2.24m (7′4″)
With coloured low level WC, window to the rear.
2nd Floor STAIRS
Timber stair case with painted timber spindles and polished timber handrail lead to the landing, doors off.
BEDROOM FOUR
6.01m (19′9″) x 4.28m (14′1″)
With fitted ceramic fire place, exposed beam to the ceiling, window to the front.
BEDROOM FIVE
4.01m (13′2″) x 3.67m (12′0″)
With exposed beams to the ceiling, window to the rear.
BEDROOM SIX
1.87m (6′2″) x 2.45m (8′0″)
With fitted single bowl stainless steel sink, window to the rear.
EXTERNAL
To the front of the property is a brick built perimeter wall, shrub hedge, paved walkway to front door, garden areas to both left and right (overgrown and requires attention) paved walkway leads to the side and onto the rear.
To the rear is fully enclosed with brick built perimeter wall incorporating, immediately behind the property, paved patio area, outbuilding containing gas central heating boiler, stepping away from the property is a further paved walkway leading to a mature lawn garden containing a vast array of mature shrubs, plants and trees, to the rear is a further paved patio area and step up to rear garden with brick built garage with up and over door. To the rear of the garden are double timber gates providing vehicle access via private lane
Disclaimer
Clifton Gardens- These details are intended to give a fair description only and their accuracy cannot be guaranteed nor are any floor plans (if included) exactly to scale. These details do not constitute part of any offer or contract and are not to be relied upon as statements of representation or fact. Intended purchasers are advised to recheck all measurements before committing to any expense and to verify the legal title of the property from their legal representative. Any contents shown in the images contained within these particulars will not be included in the sale unless otherwise stated or following individual negotiations with the vendor. Northwood have not tested any apparatus, equipment, fixtures, or services so cannot confirm that they are in working order and the property is sold on this basis.

