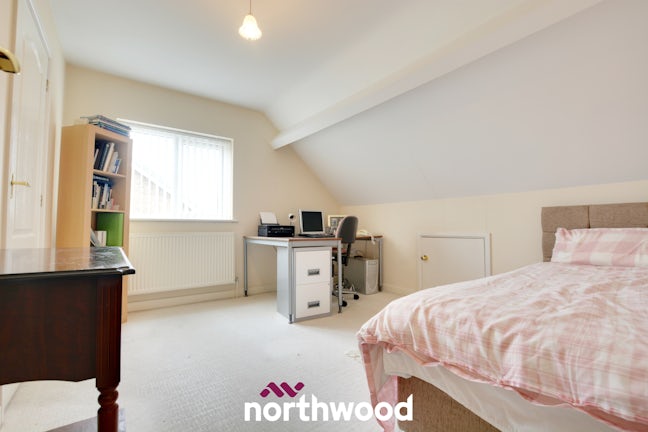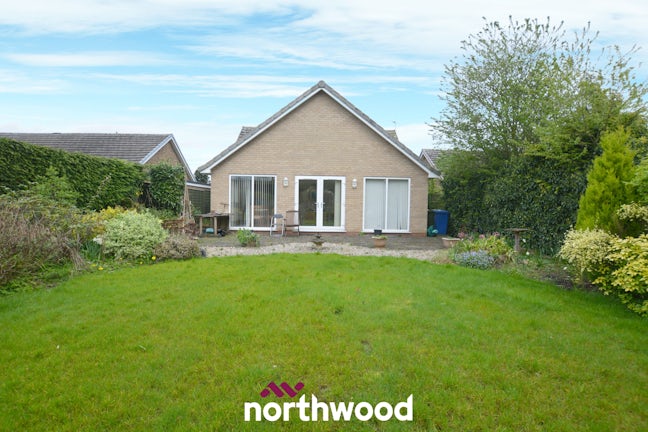Hovedene Drive Howden,
Goole,
DN14
- 91 Pasture Road, Goole,
East Riding of Yorkshire, DN14 6BP - 01405 780666
- goole@northwooduk.com
Features
- Deceptively Spacious
- Dorma Bungalow
- Well Manicured Gardens
- Sought After Location
- Three Double Bedrooms
- Cul-de-sac Location
- Solar Hot Water System
- Council Tax Band: C
Description
Tenure: Freehold
Deceptively spacious extended three bedroom Dorma bungalow situated in a quiet cul-de-sac in the highly regarded market town of Howden
The property briefly comprises of; Entrance hall, sitting room and kitchen having open aspect to the large lounge diner, master bedroom with en-suite. To the first floor there is a further two double bedrooms and some storage. Outside is an integral garage with electric up and over door, power and lighting and internal door leading into the sitting room. To the front of the property is a low maintenance pebbled area with driveway providing off street parking and side access gate leading to rear garden. To the rear is a well maintained not over looked mature rear garden with laid to lawn area, mature trees and shrubbery and patio area.
The property is located within close proximity of an array of local amenities and excellent transport links to the M62
EPC rating: D. Council tax band: C, Tenure: Freehold,
Entrance Hall
Having UPVC double glazed door with window panel to front elevation with stairs leading to first floor, carpet to floor, radiator and power points.
Sitting Room
4.08m (13′5″) x 3.13m (10′3″)
Sitting room area with UPVC double glazed window to side elevation, door leading to garage, radiator, power points and tv point.
Lounge Diner
4.16m (13′8″) x 7.59m (24′11″)
Having UPVC double glazed windows to side and rear elevation and double UPVC french style doors opening to rear garden. 2 x radiator, carpeted flooring, and power points.
WC
WC off entrance hall with low level WC, hand wash basin with vanity unit below and heated towel rail.
Kitchen
2.86m (9′5″) x 4.56m (14′12″)
Having UPVC double glazed window to the side elevation with a range of wall and base units with complimentary work surfaces, inset sink with mixer tap, integrated electric oven with 4 ring ceramic hob and extractor above, tiled splashback, power points, vinyl to the floor, radiator x 1, space for freestanding fridge/freezer, plumbing points for washing machine and dishwasher and spotlights.
Bedroom 1
4.09m (13′5″) x 3.66m (12′0″)
Having UPVC double glazed window to front elevation , fitted wardrobes, carpet to the floor, radiator x 2, power points.
En Suite
With tiled floor, white suite comprising of; low level WC, panelled bath with mixer shower tap over, wash basin with vanity below, UPVC double glazed obscured glass window, heated towel rail and partially tiled walls.
Stairs and Landing
With storage cupboard off, carpet to the floor.
Bedroom 2
3.34m (10′11″) x 3.63m (11′11″)
Having UPVC double glazed window to side elevation, carpet to the floor, radiator x1, two fitted storage cupboards one which house the boiler and hot water tanking.
Bedroom 3
3.07m (10′1″) x 3.14m (10′4″)
UPVC double glazed window to side elevation, carpet to the floor, radiator x 1, power points and en-suite shower room with low level WC, hand wash basin, electric heater, electric shower with fully tiled enclosure and velux window to ceiling.
Outside
Open aspect with hard standing driveway leading to garage with pebbled area, mature trees and shrubbery in a low maintenance style. Side access gate leading to the rear garden. Rear garden is fully enclosed with mature trees and shrubbery laid to lawn with patio area, private and secluded.
Garage
With up and over electric garage door with power and lighting
Disclaimer
Hovedene Drive- Disclaimer These details are intended to give a fair description only and their accuracy cannot be guaranteed nor are any floor plans (if included) exactly to scale. These details do not constitute part of any offer or contract and are not to be relied upon as statements of representation or fact. Intended purchasers are advised to recheck all measurements before committing to any expense and to verify the legal title of the property from their legal representative. Any contents shown in the images contained within these particulars will not be included in the sale unless otherwise stated or following individual negotiations with the vendor. Northwood have not tested any apparatus, equipment, fixtures or services so cannot confirm that they are in working order and the property is sold on this basis.


















