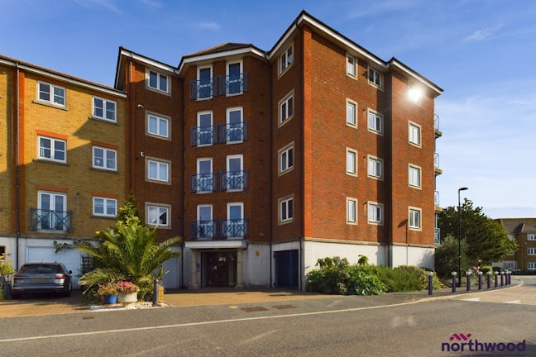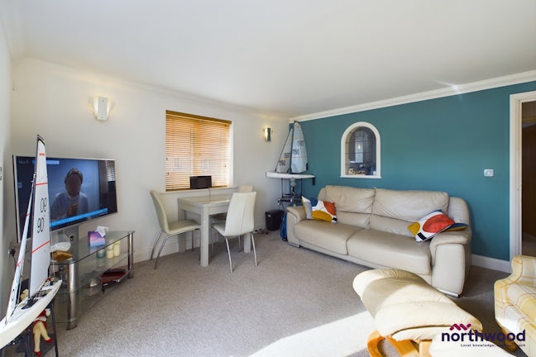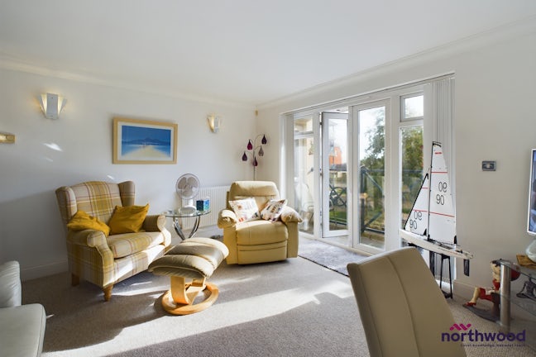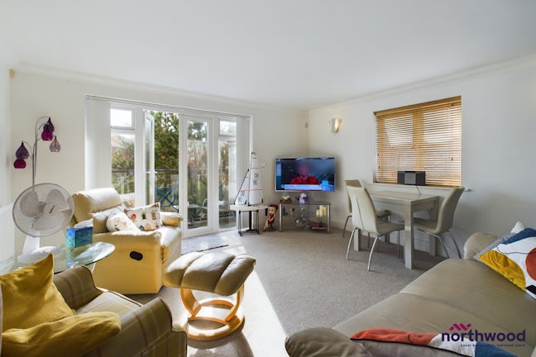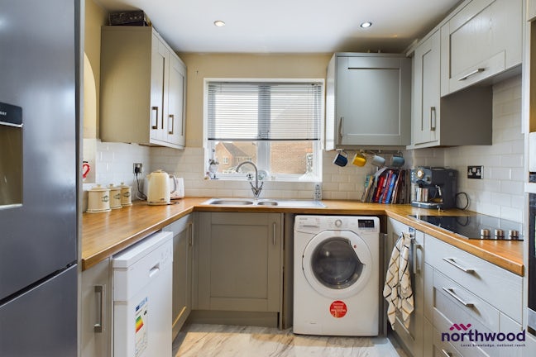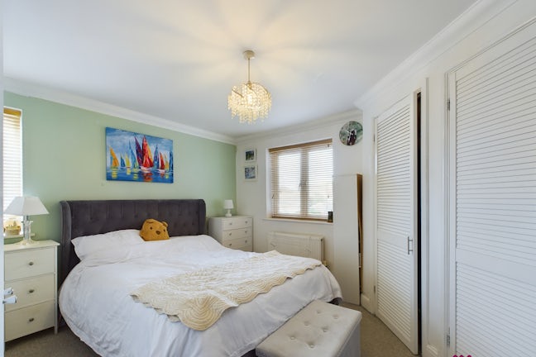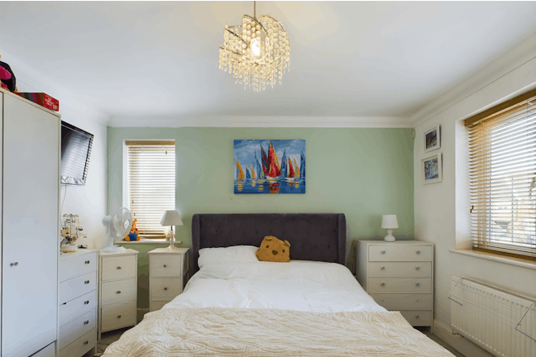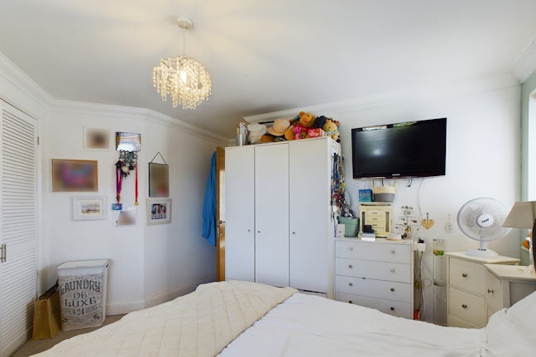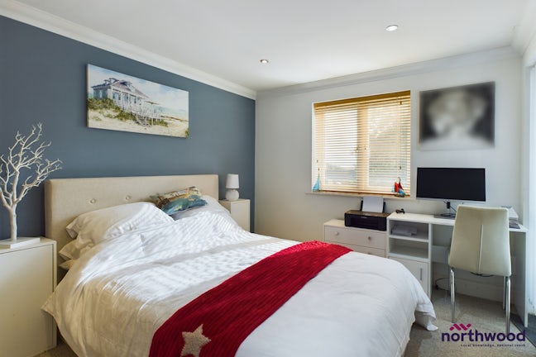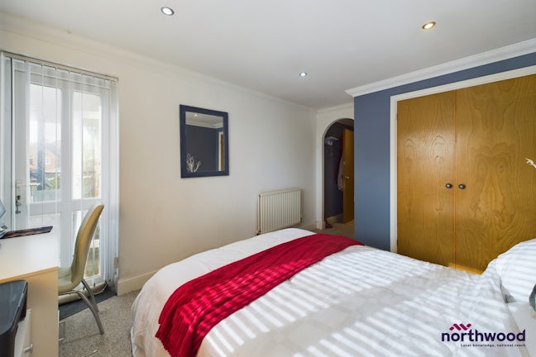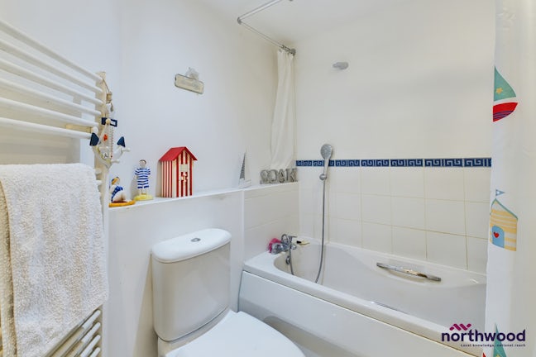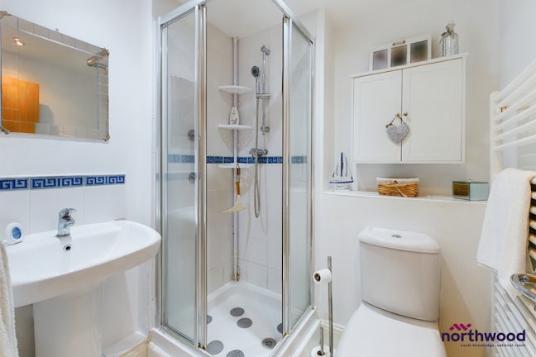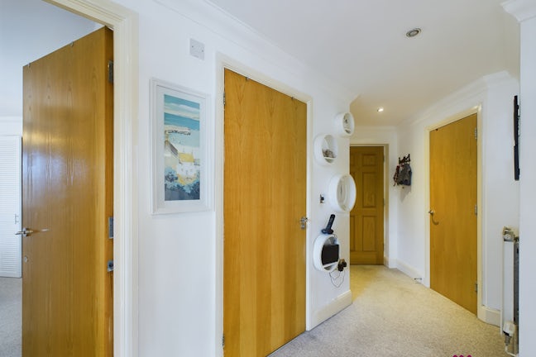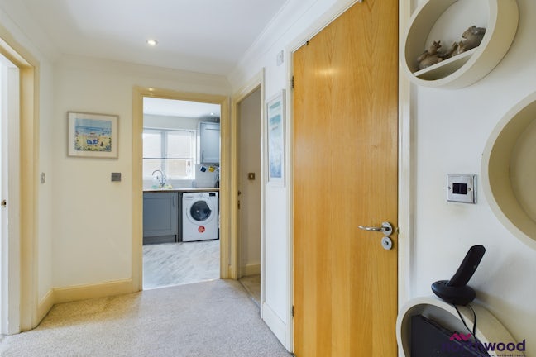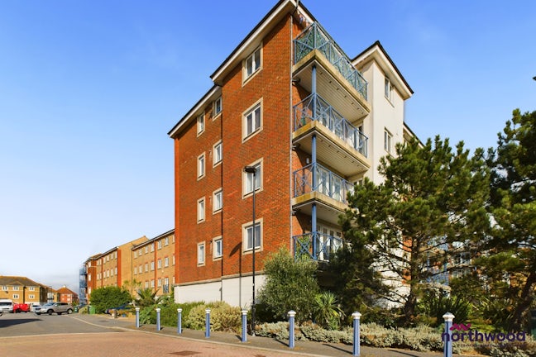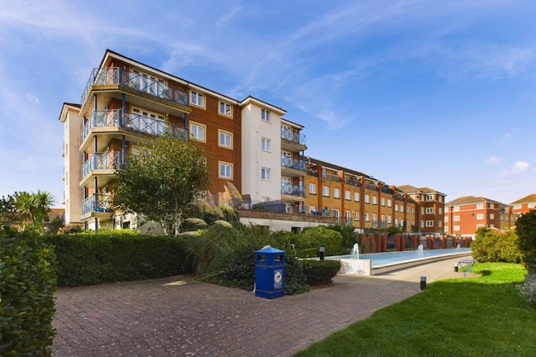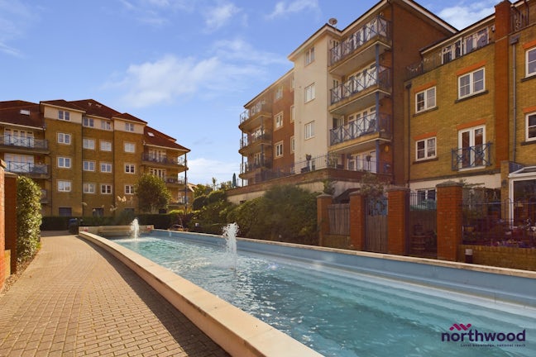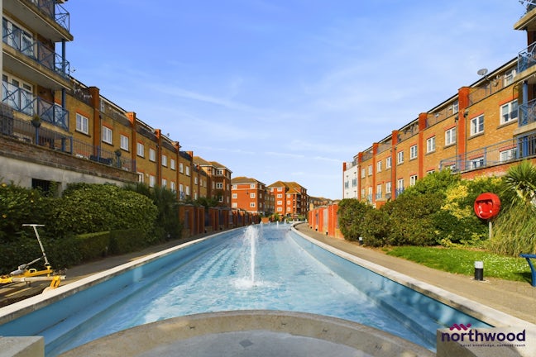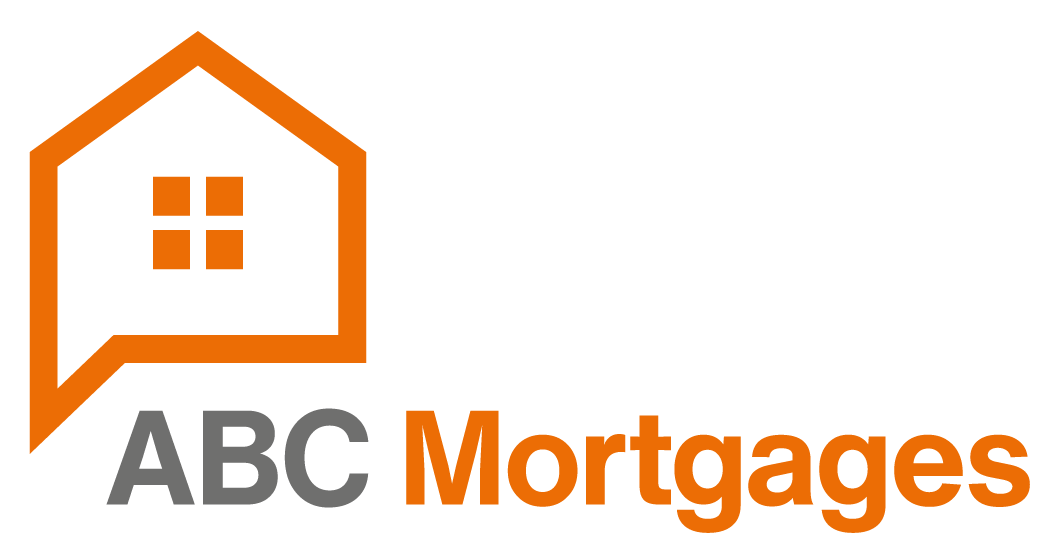St Kitts Drive Sovereign Harbour South,
Eastbourne,
BN23
- 81-83 South Street,
Eastbourne, BN21 4LR - 01323 744544
- eastbourne.salesleads@northwooduk.com
Features
- CHAIN FREE
- Two bedroom, first-floor apartment
- Sought after Sovereign Harbour location
- Close to shops, schools and seafront
- Secure parking space
- Balcony
- Council Tax Band: D
Description
Tenure: Leasehold
Northwood are delighted to welcome to market, CHAIN FREE, this two bedroom, two bathroom, first-floor apartment in the much sought after Sovereign Harbour South.
Accommodation comprises spacious lounge/diner, fitted kitchen with space/plumbing for washing machine and dishwasher, two double bedrooms, family bathroom and en suite shower room.
Further benefits include gas central heating, double-glazing throughout, balcony, secure parking space and lift.
Close to the Waterfront restaurants, beach, The Haven primary school and the Sovereign Harbour Retail Park, this lovely apartment is perfectly located to make the most of life on the Sunshine Coast.
Sovereign Harbour is to the east of Eastbourne town centre. Formerly known as The Crumbles, this sought-after marina development opened in 1993 and consists of five separate harbours, a retail park and a mixture of permanent and holiday properties. Sovereign Harbour is Northern Europe's largest composite marina complex.
Council Tax Band D £2308
Lease: 104 years remaining
Ground rent: £100
Service charge: £2400
Estate charge: £268.47
Please view our immersive virtual tour (provided free of charge to all vendors) to fully appreciate this fantastic property.
Mobile Phone Coverage and Broadband speeds can be checked on the Ofcom website: https://checker.ofcom.org.uk/
EPC rating: C. Council tax band: D, Domestic rates: £2308, Tenure: Leasehold, Annual ground rent: £100, Annual service charge: £2400, Length of lease (remaining): 103 years 2 months,
Entrance Hall
1.68m (5′6″) x 5.91m (19′5″)
Centrally located hallway, carpeted with two storage cupboards and doors to all rooms
Bedroom One
2.92m (9′7″) x 4.02m (13′2″)
Good sized double bedroom, carpeted with built-in wardrobes, uPVC double-glazed window to rear aspect and uPVC double-glazed door to balcony
En Suite
1.53m (5′0″) x 1.72m (5′8″)
En Suite shower room, tiled in white with heated towel rail, extractor fan and white suite comprising basin, WC and shower cubicle
Living Room
4.12m (13′6″) x 4.34m (14′3″)
Spacious, dual aspect living room, carpeted with art deco wall sconces, uPVC double-glazed window to side aspect and uPVC double-glazed French doors to balcony
Balcony
1.17m (3′10″) x 4.43m (14′6″)
Secluded balcony with space for bistro table and chairs
Kitchen
2.41m (7′11″) x 2.54m (8′4″)
Modern fitted kitchen with grey cabinets, oak-effect laminate worktops, marble-effect floor, uPVC double-glazed window to side aspect and space/plumbing for fridge/freezer, washing machine and slimline dishwasher
Bedroom Two
3.50m (11′6″) x 4.12m (13′6″)
Spacious, dual aspect double bedroom, carpeted with built-in wardrobes and uPVC double-glazing to front and side aspects
Bathroom
1.70m (5′7″) x 2.50m (8′2″)
Family bathroom, tiled in white with heated towel rail, extractor fan and white suite comprising basin, WC and bath with hand shower off taps
Parking
Secure parking space in gated area under flats

