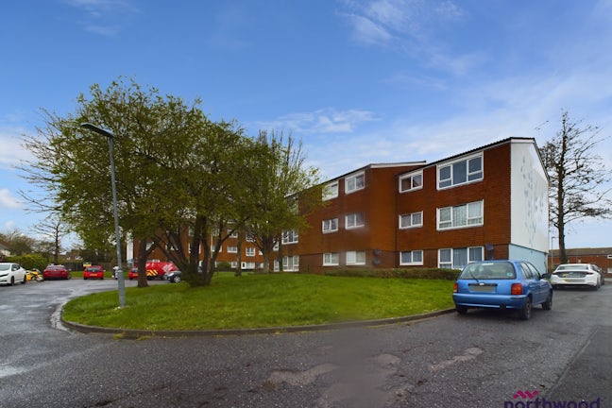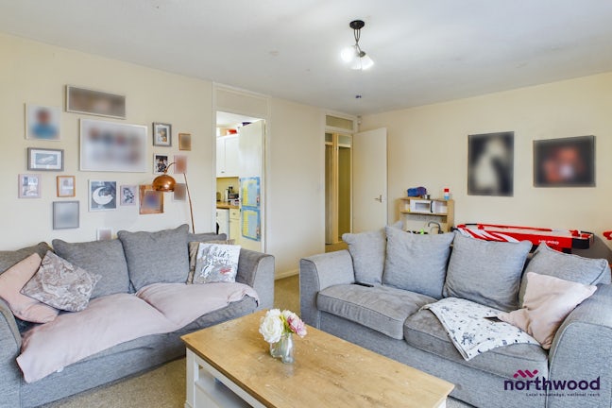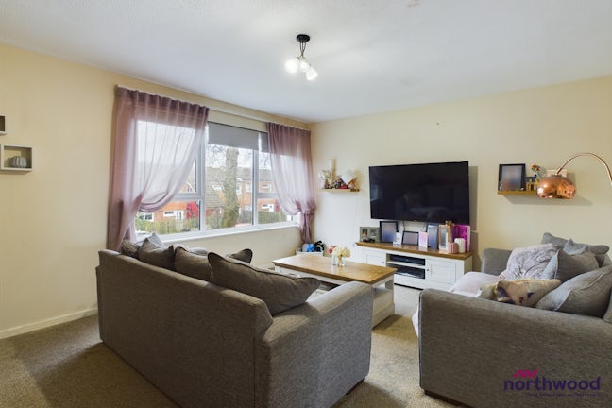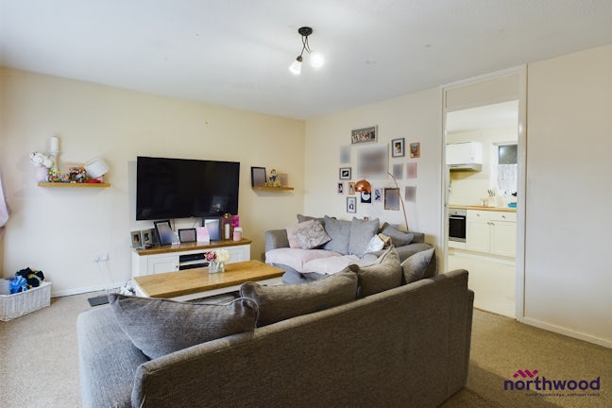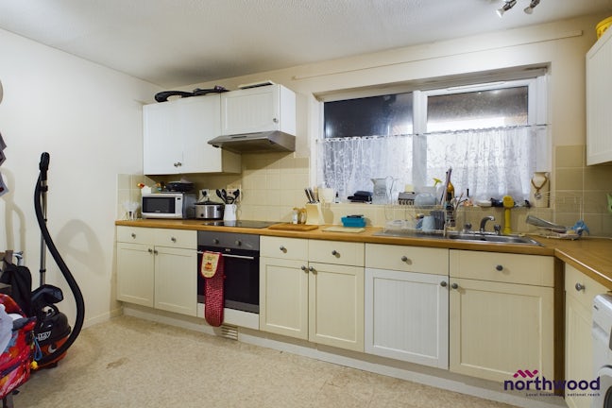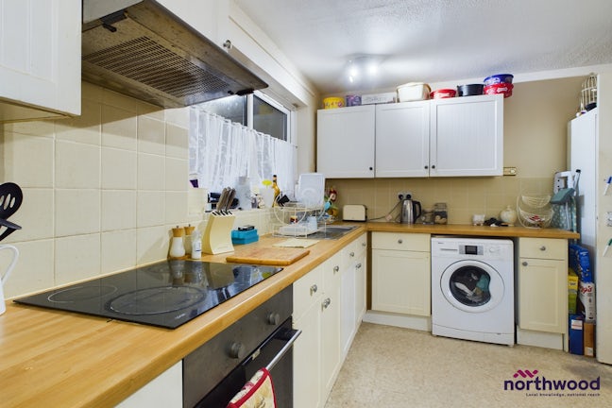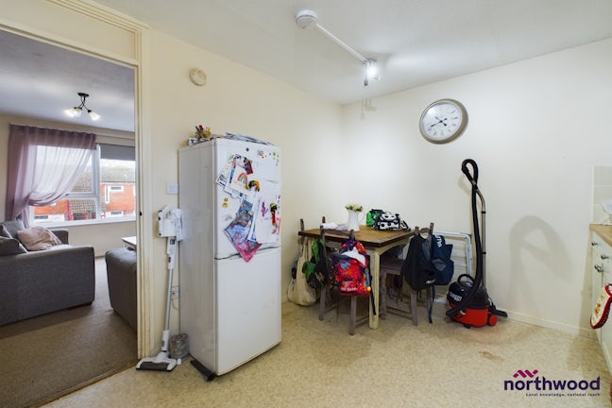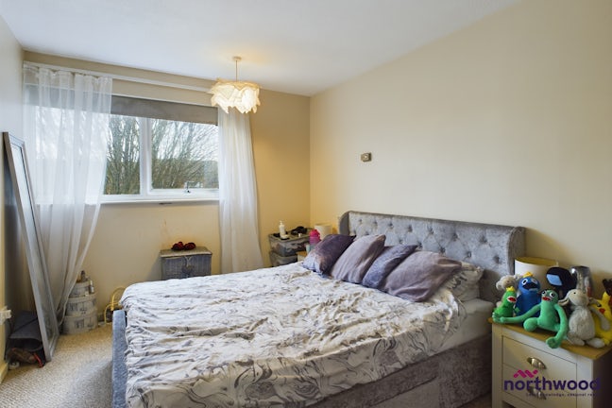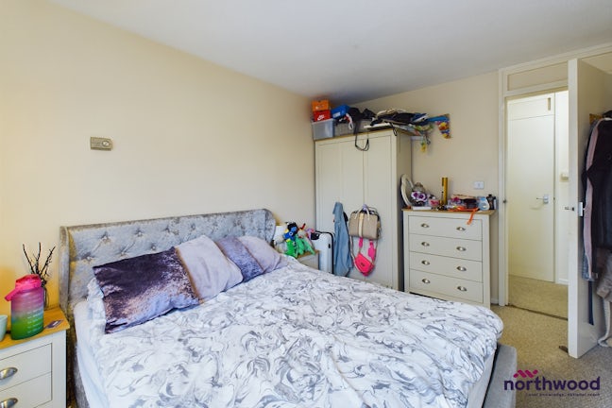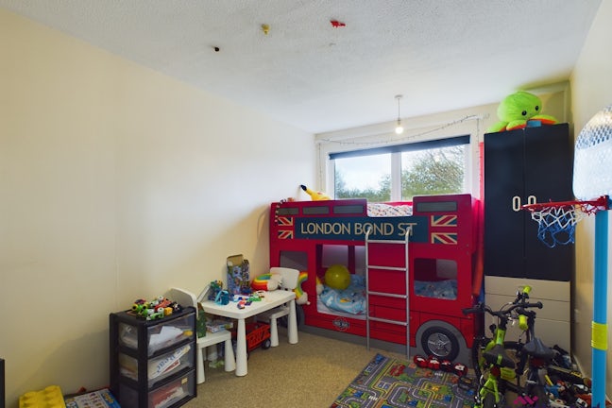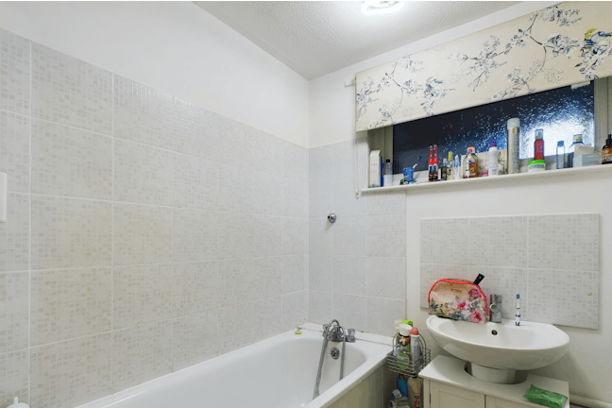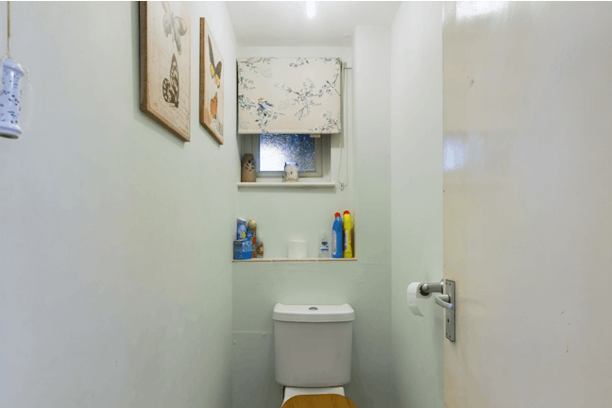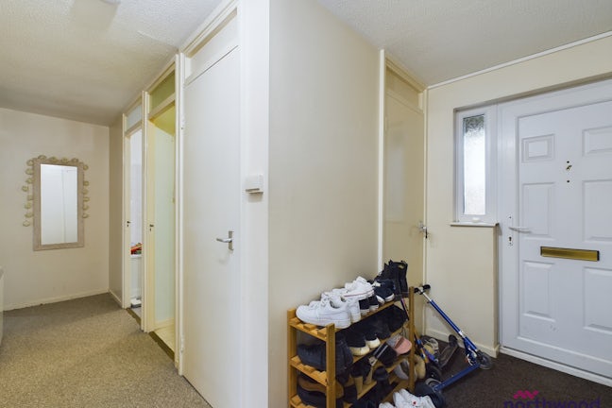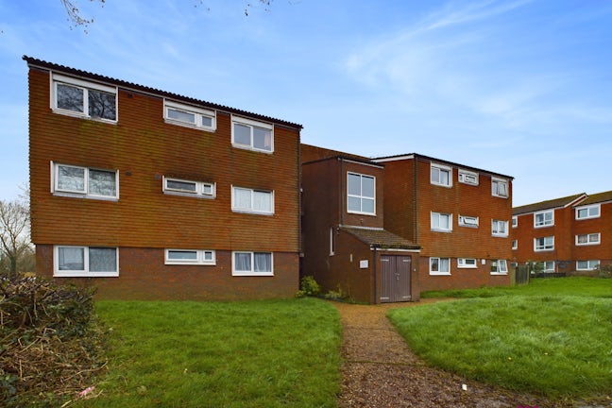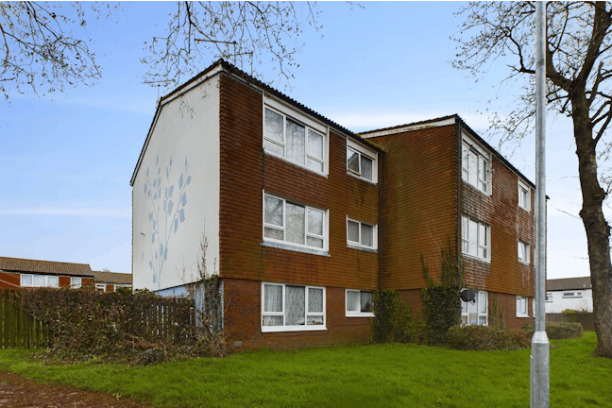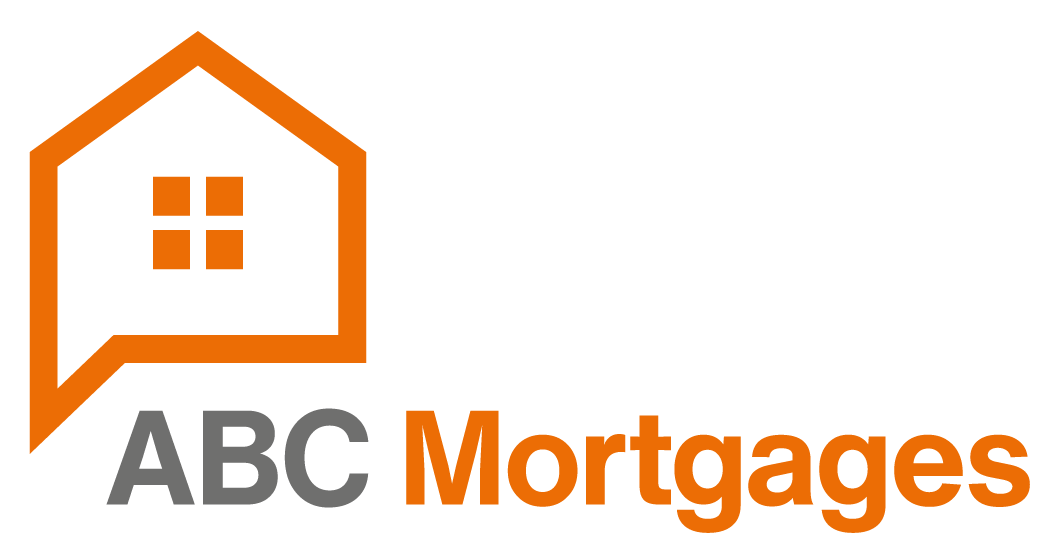Welbeck Close Hampden Park,
Eastbourne,
BN22
- 81-83 South Street,
Eastbourne, BN21 4LR - 01323 744544
- eastbourne.salesleads@northwooduk.com
Features
- CHAIN FREE
- Two-bedroom, first-floor apartment
- Close to local schools, shops and amenities
- Large storage room
- Plenty of parking
- Council Tax Band: A
Description
Tenure: Leasehold
Northwood are delighted to welcome to market this spacious two-bedroom, first-floor apartment in Hampden Park, Eastbourne.
Accommodation comprises: large living room, fitted kitchen with space for dining table, two double bedrooms, WC and separate bathroom with hand shower over bath.
Further benefits include plenty of parking, mixture of storage and integrated heating, double-glazing and secure entry-phone.
Located in a quiet cul-de-sac in the Hampden Park area of Eastbourne, this lovely first-floor apartment is walking distance from local shops and schools as well as being in the catchment area for several secondary schools.
CURRENTLY TENANTED WITH A STABLE, LONG-TERM TENANT THIS PROPERTY IS AN IDEAL INVESTMENT OPPORTUNITY
Please view our immersive virtual tour to fully appreciate this fantastic property: https://tour.giraffe360.com/d24b246ff53f403abfdfccaf7e282eea/
Mobile Phone Coverage and Broadband speeds can be checked on the Ofcom website: https://checker.ofcom.org.uk/
Council Tax Band A: £1611
EPC rating: C. Council tax band: A, Domestic rates: £1611, Tenure: Leasehold, Annual ground rent: £10, Annual service charge: £1143, Length of lease (remaining): 93 years 2 months,
Entrance Hall
2.93m (9′7″) x 3.66m (12′0″)
Centrally positioned, L-shaped entrance hall, carpeted with uPVC front door, storage heater, two storage cupboards and access to all rooms
Storage Room
1.36m (4′6″) x 2.55m (8′4″)
Large storage room with light and power, big enough to be used as a home office if needed
Bedroom Two
2.69m (8′10″) x 3.87m (12′8″)
Double bedroom, carpeted with uPVC double-glazing to rear aspect
Bedroom One
2.79m (9′2″) x 3.87m (12′8″)
Large double bedroom, carpeted with uPVC double-glazing to rear aspect
WC
0.90m (2′11″) x 1.58m (5′2″)
Separate WC with tile-effect vinyl flooring and uPVC double-glazing to front aspect
Bathroom
1.65m (5′5″) x 1.81m (5′11″)
Mosaic tile-effect vinyl flooring, white mosaic wall tiles, uPVC double-glazed window to front aspect and white suite bathroom comprising basin and bath with hand-shower over
Living Room
3.89m (12′9″) x 5.05m (16′7″)
Large living room, carpeted with storage heater and uPVC double-glazed window to front aspect - this room is large enough to hold sofas and a dining table if required
Kitchen
2.98m (9′9″) x 4.02m (13′2″)
Fitted kitchen with vinyl flooring, uPVC double-glazing to front aspect, cream and white units with oak-effect laminate worktop, cooker hood over electric hob and built-under electric oven and space/plumbing for small dining table, fridge-freezer and washing machine

