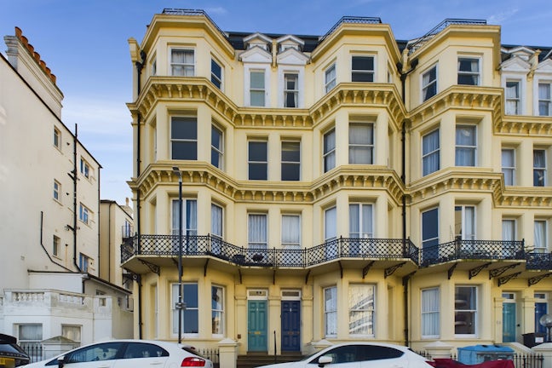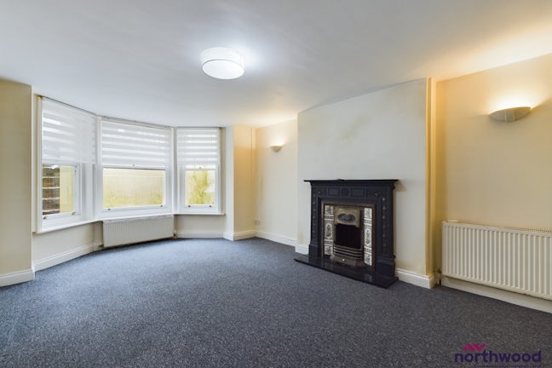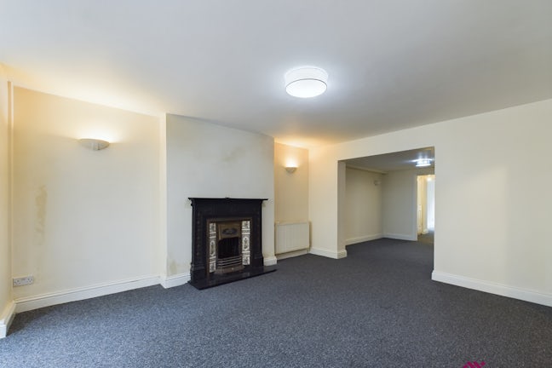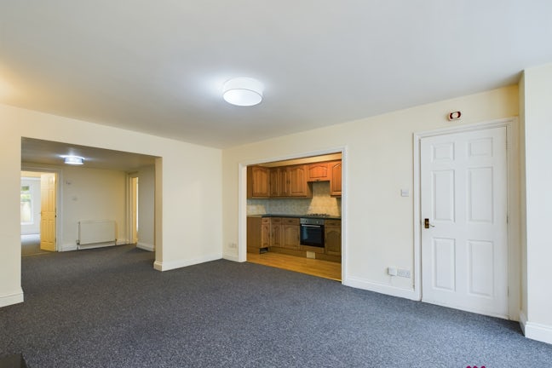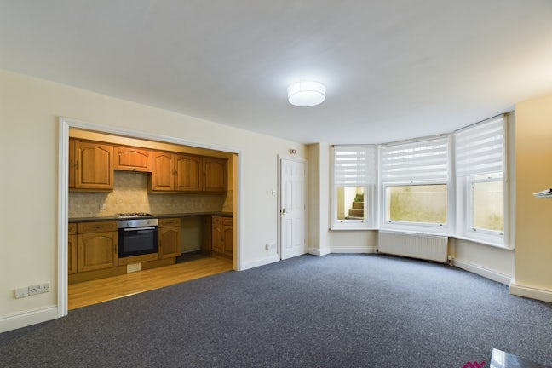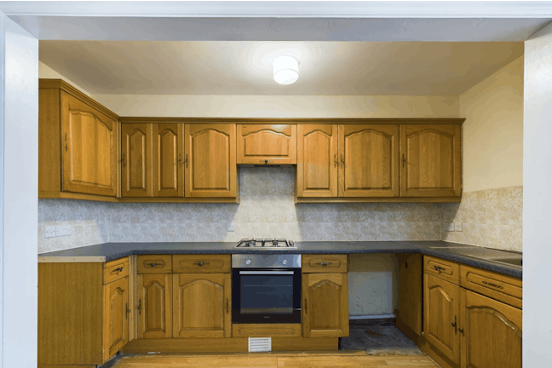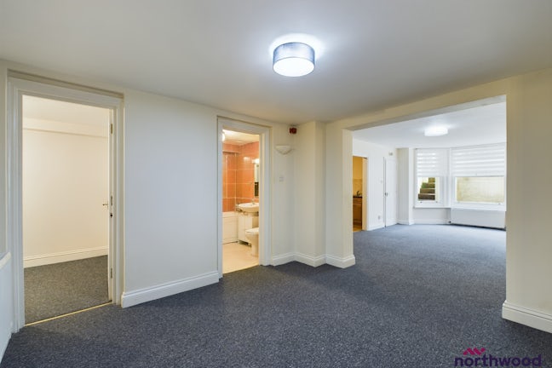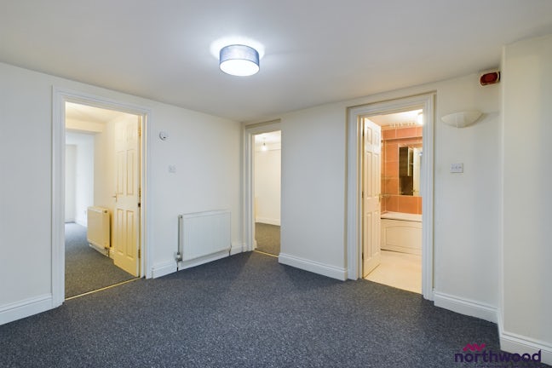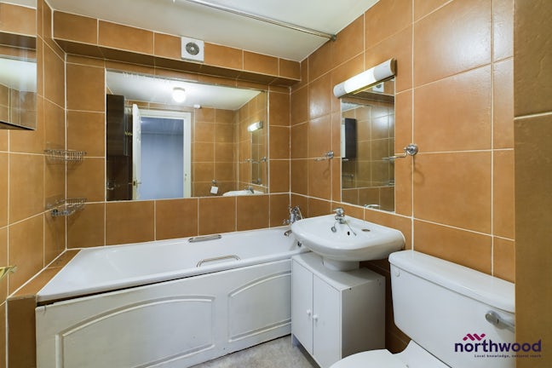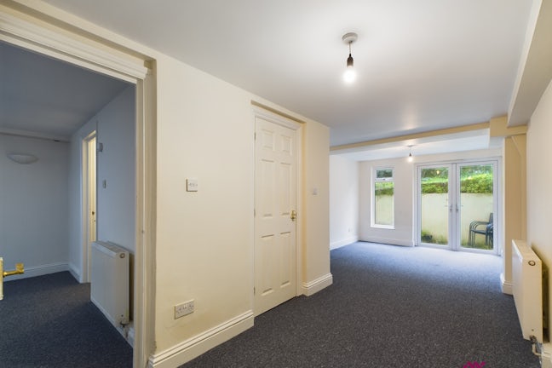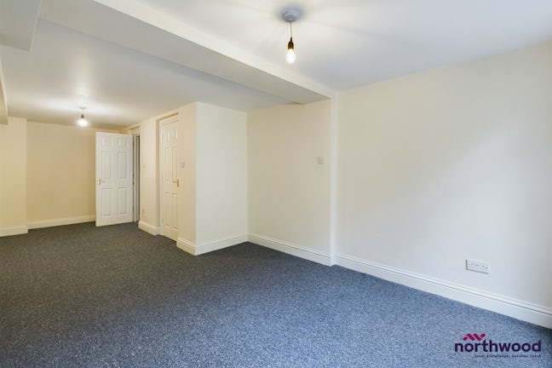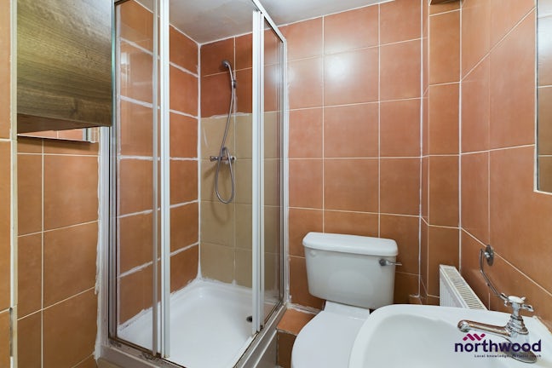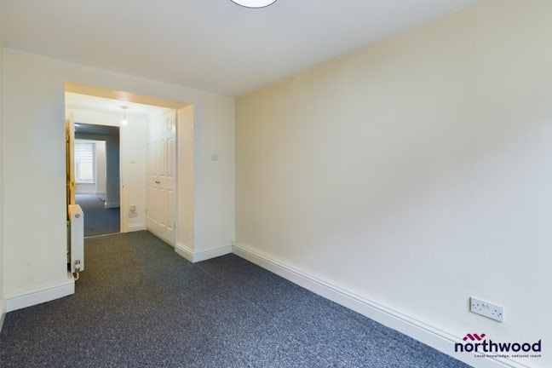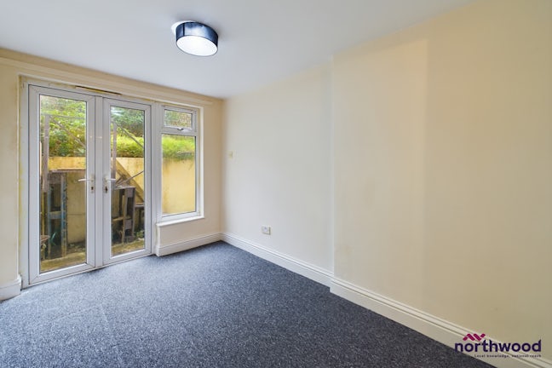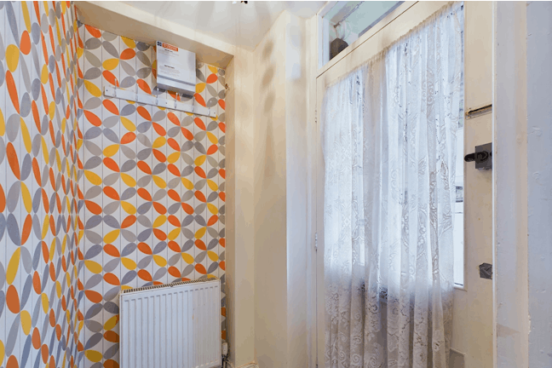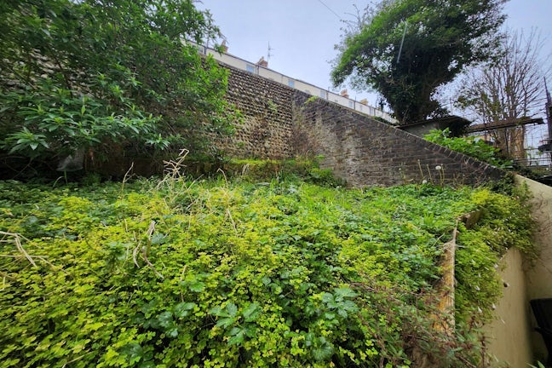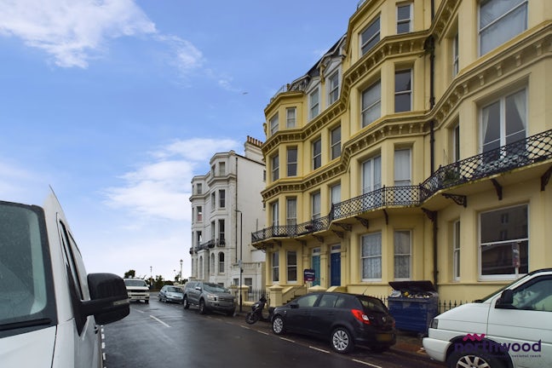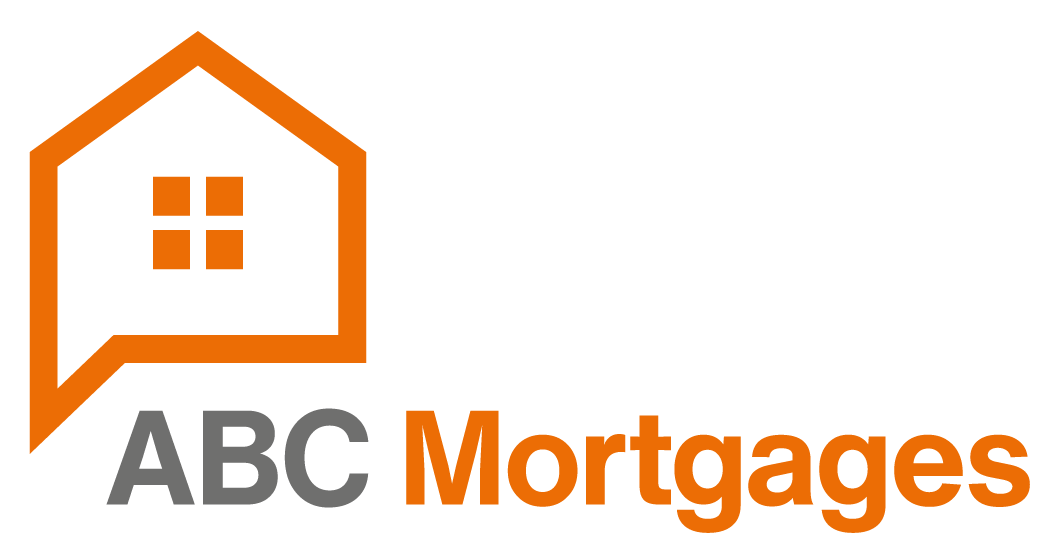Queens Gardens Eastbourne,
BN21
- 81-83 South Street,
Eastbourne, BN21 4LR - 01323 744544
- eastbourne.salesleads@northwooduk.com
Features
- CHAIN FREE
- Two bedroom, basement apartment
- Next to Eastbourne Pier
- Minutes walk from town centre
- Period Features
- 999 year lease
- Council Tax Band: B
Description
Tenure: Share of Freehold
Northwood are delighted to welcome to market a rare opportunity to acquire, CHAIN FREE, this fantastic two-bedroom, basement apartment in an end of terrace building adjacent to Eastbourne Pier.
Accommodation comprises living room, kitchen, dining room, two bedrooms, en suite shower room and bathroom with shower over bath.
Further benefits include a private garden, private entrance , gas central heating and period features.
Located on Eastbourne seafront, adjacent to the pier and promenade, this amazing apartment in a converted period building is only minutes from the town centre and train station. If you love British seaside towns and yearn to live by the sea then this is the perfect property for you.
Please view our immersive virtual tour to fully appreciate this fantastic property:
Council Tax Band B: £1879
Lease Details
A new 999 year lease will be issued at the time of sale
Service Charge: £1200
Mobile Phone Coverage and Broadband speeds can be checked on the Ofcom website: https://checker.ofcom.org.uk/
EPC rating: C. Council tax band: B, Domestic rates: £1879, Tenure: Share of freehold, Annual service charge: £1200,
Entrance
1.01m (3′4″) x 1.57m (5′2″)
Carpeted entrance hall
Living room
3.85m (12′8″) x 5.75m (18′10″)
Carpeted with large single-glazed bay window to front aspect, radiator and period fireplace
Kitchen
1.61m (5′3″) x 3.67m (12′0″)
Fitted kitchen with wood-effect laminate flooring, wooden units, charcoal laminate worktop, gas hob over built-under electric oven, tiled splashback and space/plumbing for fridge-freezer and washing machine
Dining Room
3.24m (10′8″) x 3.46m (11′4″)
Carpeted dining room with open plan access to living room and doors to both bathroom and both bedrooms
Bathroom
1.80m (5′11″) x 2.01m (6′7″)
Tiled walls and vinyl flooring with extractor fan and white suite comprising basin, WC and bath with hand shower
Bedroom One
3.15m (10′4″) x 7.39m (24′3″)
Large double bedroom, carpeted with radiator, en suite and uPVC double-glazing to rear aspect providing access to private garden
En Suite
1.35m (4′5″) x 1.67m (5′6″)
Tiled walls and vinyl flooring and white suite comprising basin, WC and shower cubicle
Bedroom Two
2.28m (7′6″) x 5.68m (18′8″)
Single bedroom, carpeted with radiator, built-in wardrobe and uPVC double-glazing to rear aspect providing access to private garden
Rear Garden
Private rear garden comprising small, paved area and raised wildflower garden

