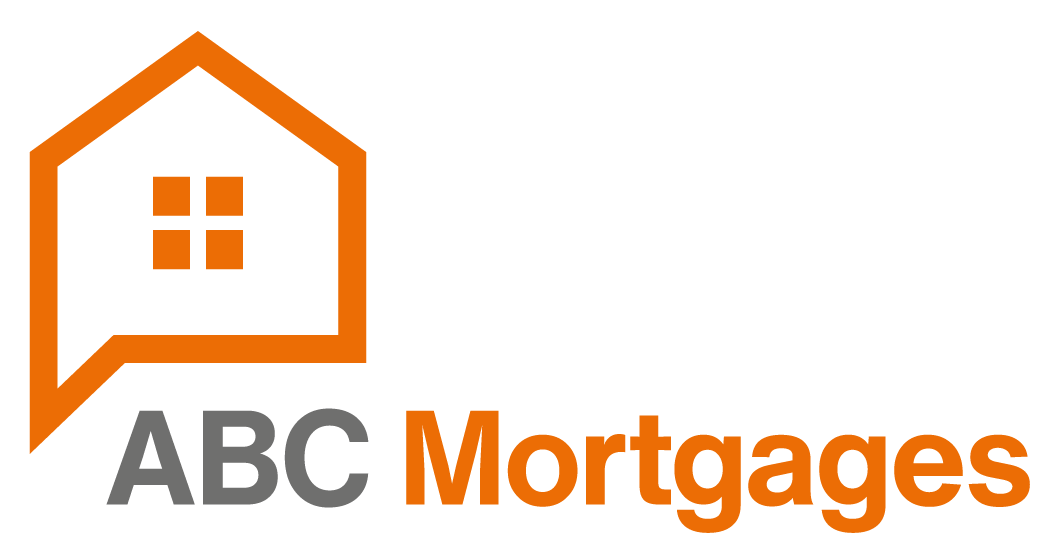Ashford Road Eastbourne,
BN21
- 81-83 South Street,
Eastbourne, BN21 4LR - 01323 744544
- eastbourne.salesleads@northwooduk.com
Features
- CHAIN FREE
- Two-bedroom, first-floor maisonette
- Town Centre Location
- Double-Glazing throughout
- Built-in storage
- Council Tax Band: A
Description
Tenure: Leasehold
Northwood are delighted to welcome to market, CHAIN FREE, this two-bedroom, first-floor maisonette in Eastbourne town centre.
Accommodation comprises lounge, kitchen, two double bedrooms, cloakroom and bathroom with shower over bath.
Further benefits include: uPVC double-glazing throughout, gas central heating and built-in storage.
Located just off the town centre, minutes from the train station and town centre shops, bars and restaurants and just a short walk from Eastbourne's fabulous Victorian seafront, this large, versatile maisonette it perfectly located to make the most of life on the Sunshine coast.
Lease: 99 years from 2015
Ground Rent: £200
Service Charge: £300
Council Tax Band A: £1539
Mobile Phone Coverage and Broadband speeds can be checked on the Ofcom website: https://checker.ofcom.org.uk/
Please view our immersive virtual tour (provided free of charge to all vendors) to fully appreciate this fantastic property: https://tour.giraffe360.com/357b509a67e84350ba1eee502d513932/
EPC rating: D. Council tax band: A, Domestic rates: £1539, Tenure: Leasehold, Annual ground rent: £200, Annual service charge: £300, Length of lease (remaining): 90 years 0 months,
Entrance/stairs
Ground floor entrance with stairs to first-floor
First-floor Landing
Split-level landing with dark grey carpet, radiator and doors to all first-floor rooms
Cloakroom
Separate cloakroom with uPVC double-glazing and white WC
Kitchen
2.51m (8′3″) x 3.16m (10′4″)
Fitted kitchen with dark grey vinyl floor, uPVC double-glazed window to rear-aspect, white cabinets with dark work surfaces, freestanding oven with cooker hood over, combi-boiler and space/plumbing for washing machine
Bedroom Two
2.86m (9′5″) x 3.41m (11′2″)
Double bedroom with dark grey carpet, uPVC double-glazing to rear aspect, radiator and built-in wardrobe
Living Room
3.69m (12′1″) x 4.89m (16′1″)
Large living room with two uPVC double-glazed windows to front aspect, wood-effect laminate flooring and radiator
Second-floor landing
Second floor landing with uPVC double-glazed window to rear aspect, eaves storage and dark grey carpet
Bedroom One
2.85m (9′4″) x 4.64m (15′3″)
Large double bedroom with double-glazed dormer window to front aspect, radiator, built-in storage and dark grey carpet
Bathroom
2.64m (8′8″) x 3.08m (10′1″)
Bathroom with uPVC double-glazing to rear aspect, tile-effect vinyl floor, radiator and white suite comprising basin, WC and bath with shower over





















