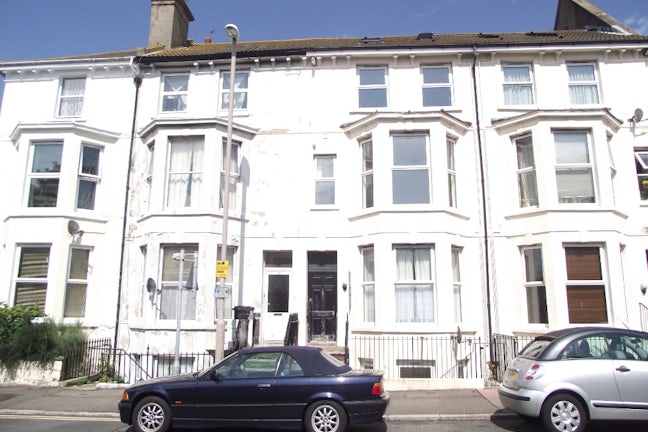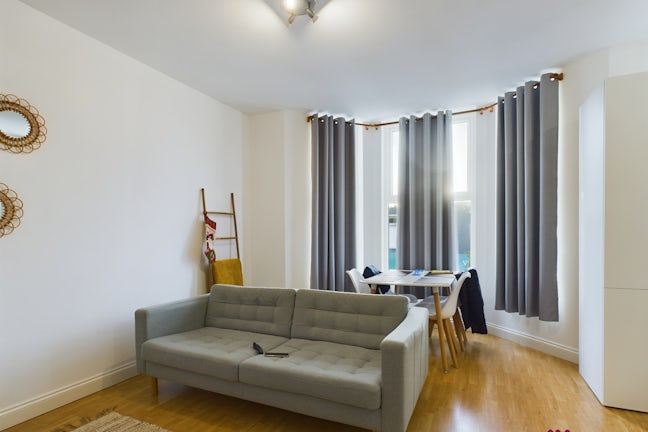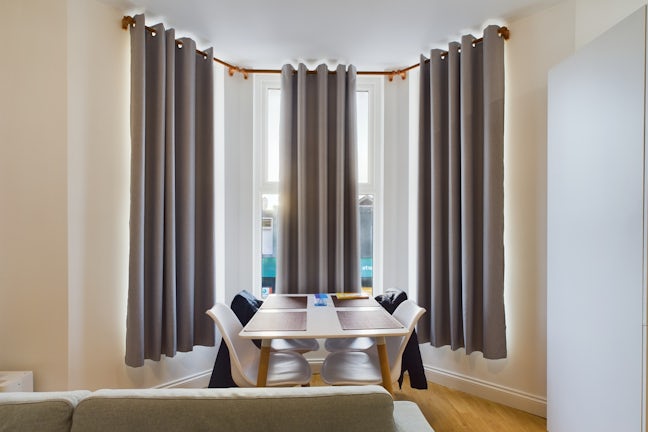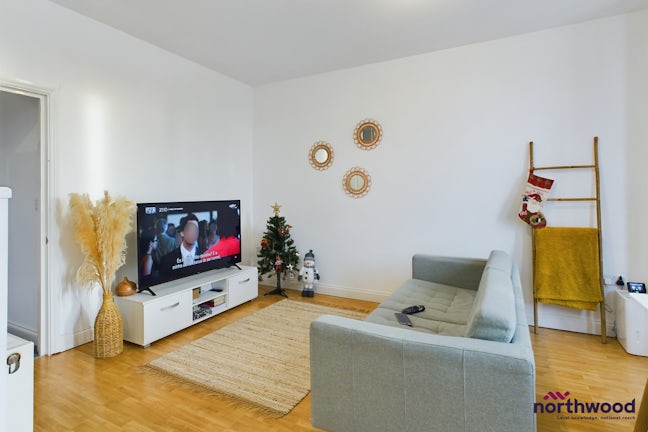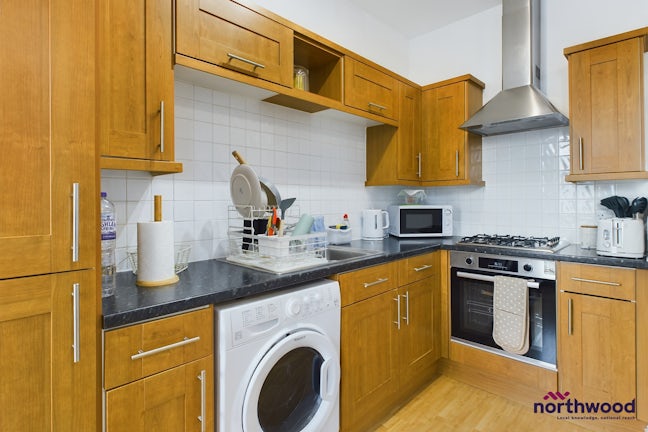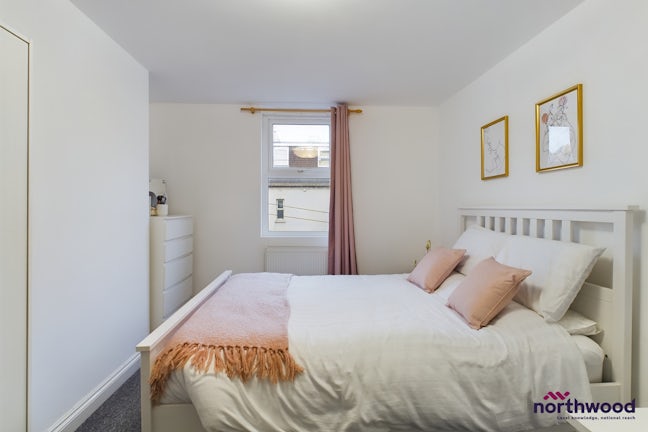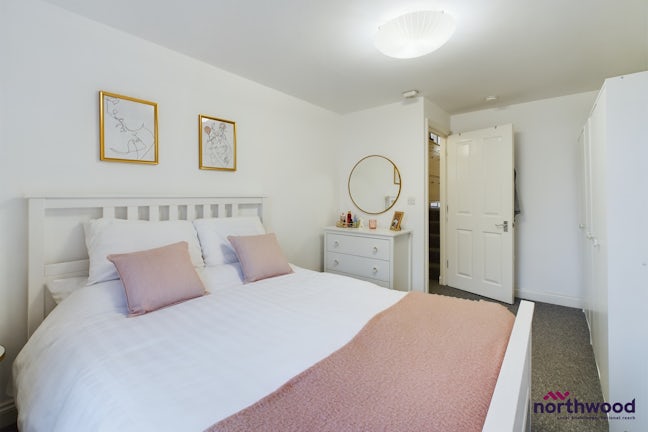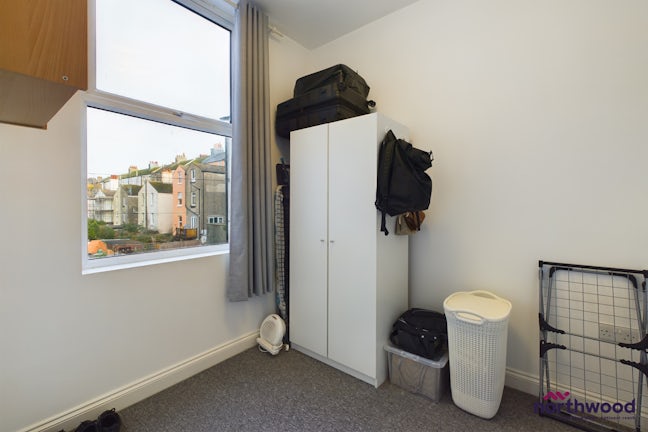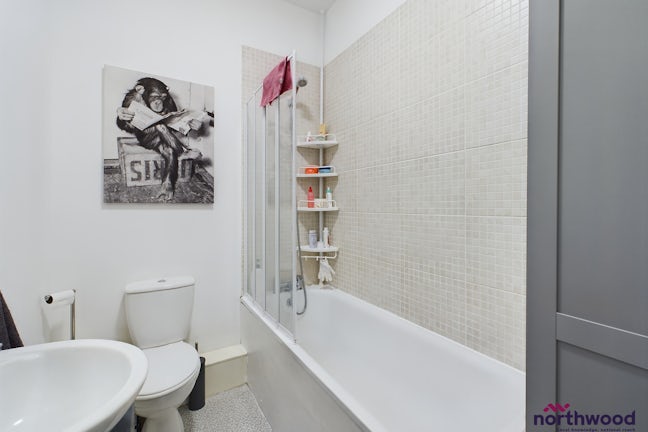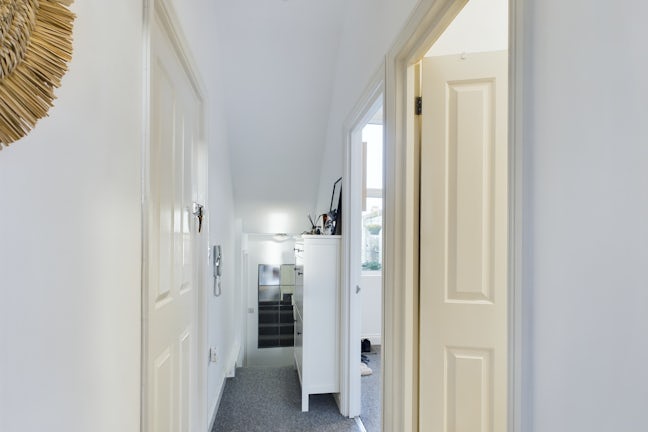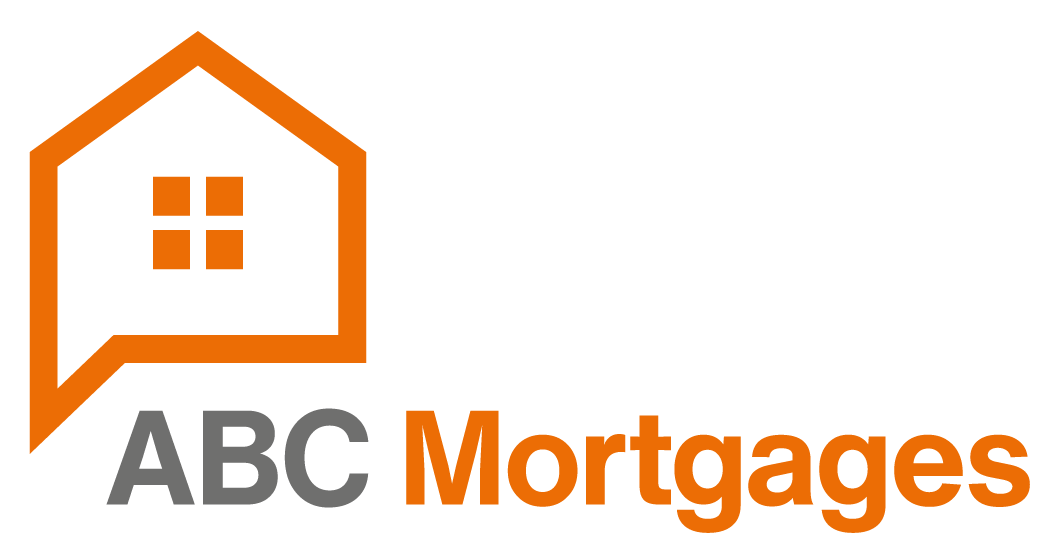Cavendish Place Town Centre,
Eastbourne,
BN21
- 81-83 South Street,
Eastbourne, BN21 4LR - 01323 744544
- eastbourne.salesleads@northwooduk.com
Features
- Two-bedroom, first floor flat
- Open-plan kitchen/living room
- Beautifully appointed
- Town centre location
- Tenanted investment opportunity
- Council Tax Band: A
Description
Tenure: Leasehold
Two-bedroom, first-floor apartment located close to Eastbourne town centre.
Accommodation comprises: open plan lounge/kitchen/diner, one double bedroom, one single bedroom and bathroom with shower over bath.
Further benefits include double-glazing, entry-phone system and split-level layout.
Located just off Eastbourne town centre this beautifully appointed apartment is only minutes from the train station, shops and seafront.
Please view our immersive virtual tour (provided free of charge to all vendors) to fully appreciate this fantastic property: https://tour.giraffe360.com/8ad81b20a8914c6ba9f9a50812d90c16/
CURRENTLY TENANTED WITH STABLE, LONG-TERM TENANTS, THIS PROPERTY IS ONLY AVAILABLE AS AN INVESTMENT OPPORTUNITY.
Council Tax Band A: £1539
EPC rating: C. Council tax band: A, Domestic rates: £1539, Tenure: Leasehold, Annual ground rent: £164.63, Annual ground rent review period (years): 10, Annual service charge: £1285.66, Service charge description: £642.83 every six months, Length of lease (remaining): 107 years 6 months,
Entrance Hall
0.90m (2′11″) x 4.68m (15′4″)
Split-level entrance hall, carpeted with entry-phone and doors to all rooms
Lounge/kitchen/diner
5.04m (16′6″) x 5.09m (16′8″)
Large multi-function living space with laminate flooring, radiator, space for dining table and large, uPVC bay window to front aspect
Kitchen is a modern fitted kitchen with gas hob, built-under electric oven and space/plumbing for fridge/freezer and washing machine
Bedroom Two
2.24m (7′4″) x 2.40m (7′10″)
Single bedroom, carpeted with radiator and uPVC double-glazing to rear aspect
Bathroom
1.70m (5′7″) x 2.19m (7′2″)
Modern bathroom with radiator, extractor fan and white suite comprising basin, WC and bath with shower over
Bedroom One
3.01m (9′11″) x 4.48m (14′8″)
Double bedroom, carpeted with radiator and uPVC double-glazing to rear aspect

