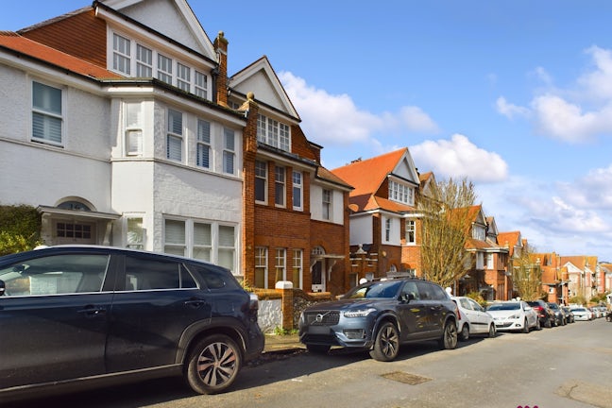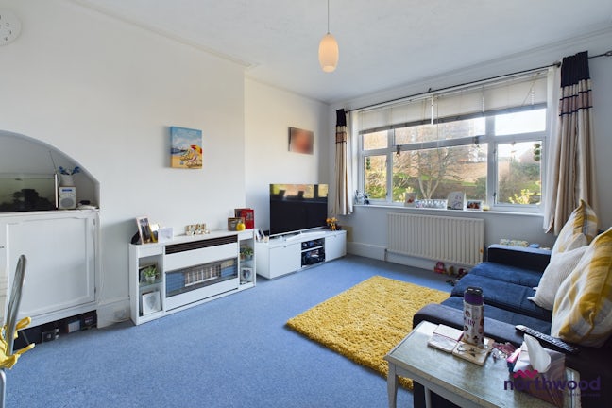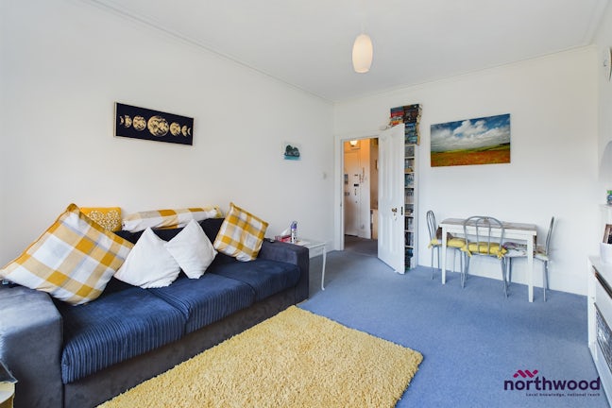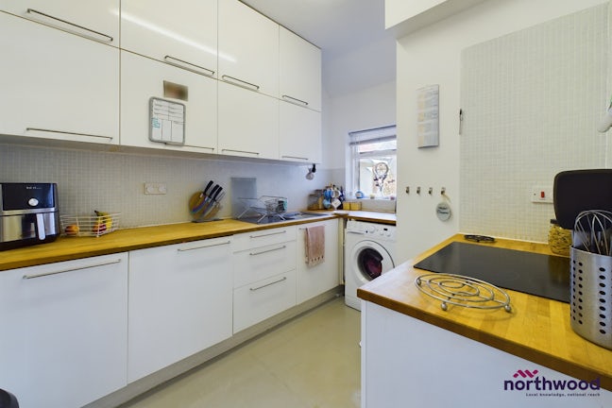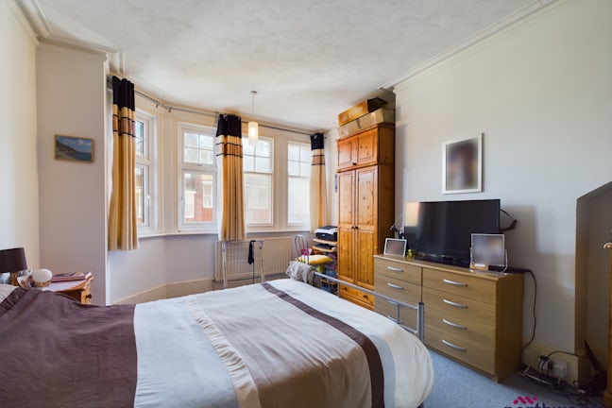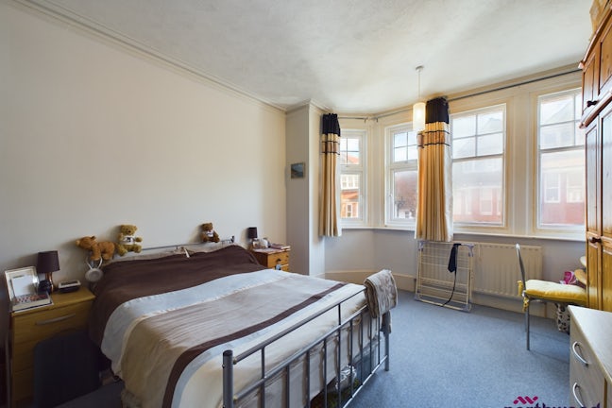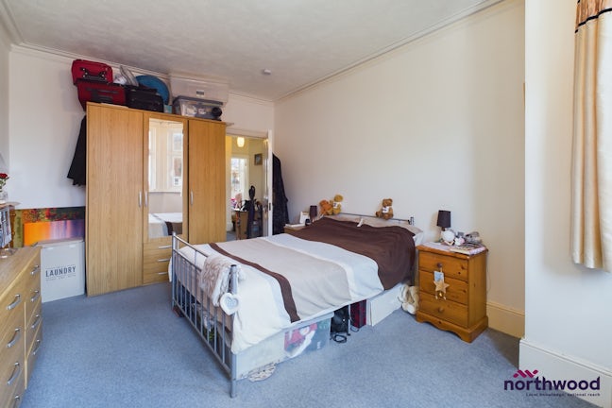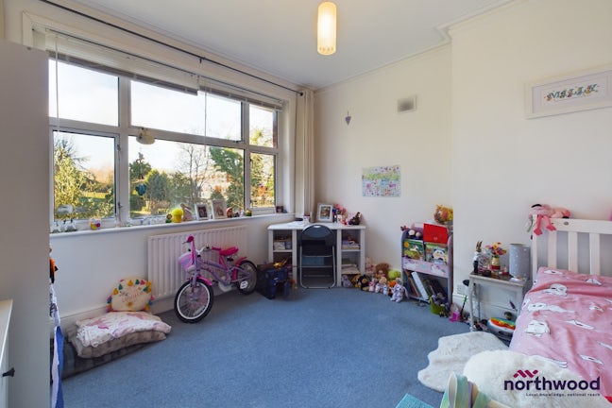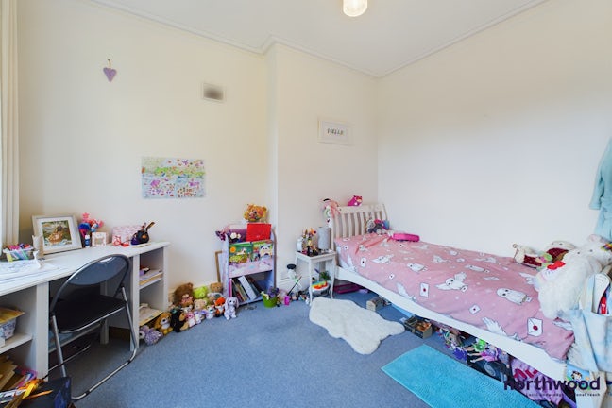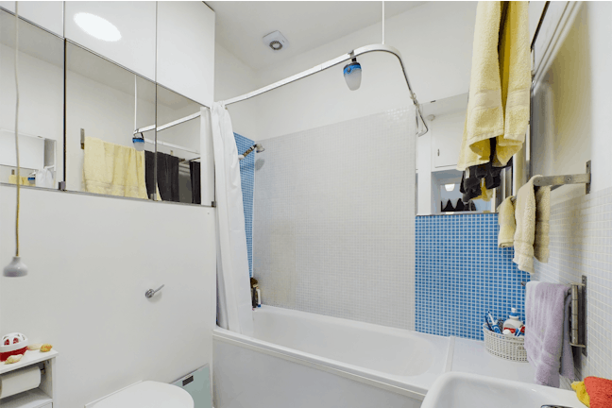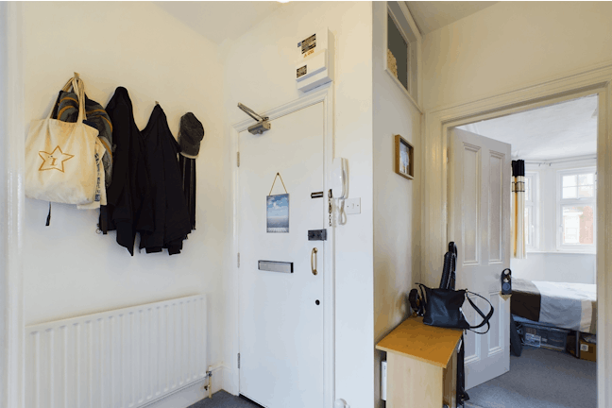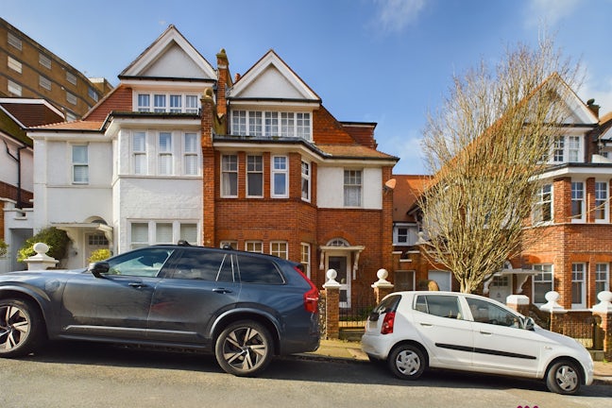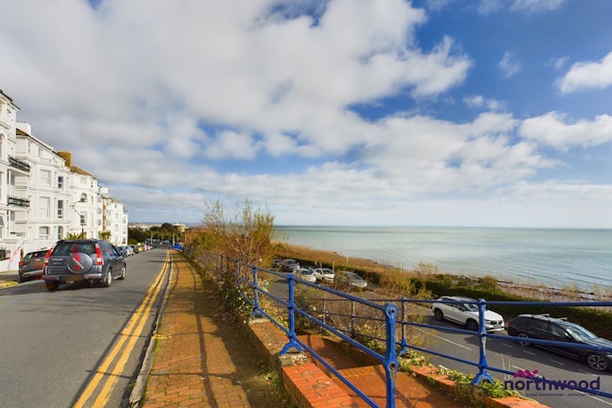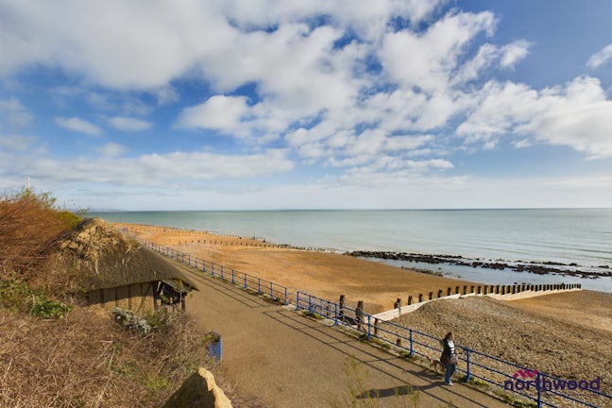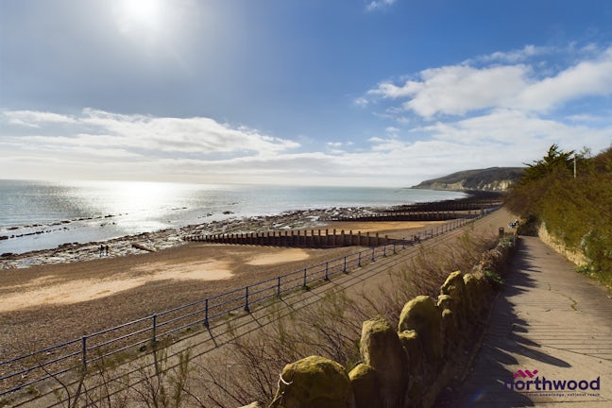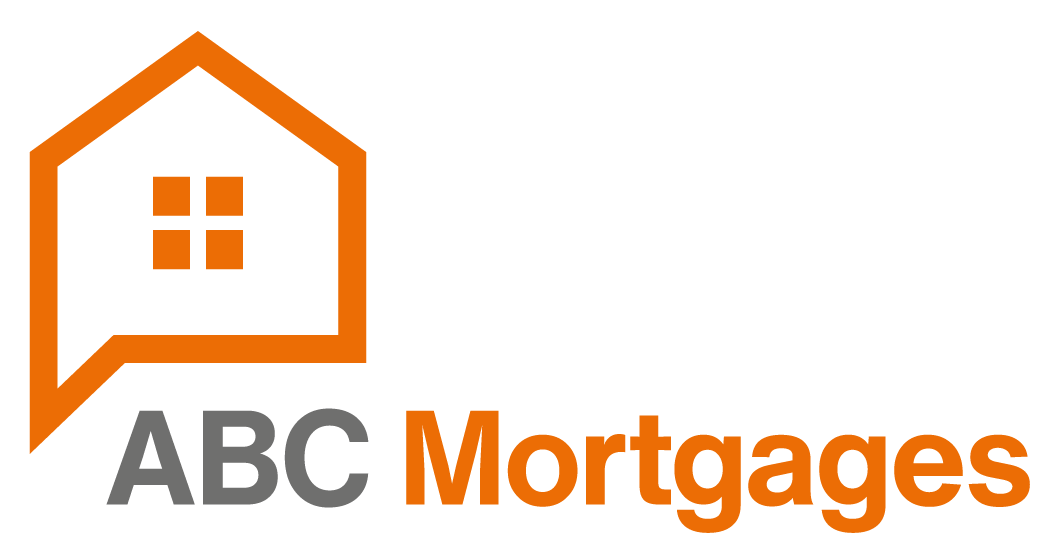South Cliff Avenue Eastbourne,
BN20
- 81-83 South Street,
Eastbourne, BN21 4LR - 01323 744544
- eastbourne.salesleads@northwooduk.com
Features
- Two-bedroom, first-floor apartment
- Sought-after seafront location
- 999 year lease
- Period conversion
- Large rooms
- Gas Central Heating
- Council Tax Band: A
Description
Tenure: Freehold
Northwood are delighted to welcome to market this fantastic two-bedroom, first-floor apartment just off the seafront in Eastbourne.
Accommodation comprises: large living room, two large double bedrooms, fitted kitchen and bathroom with shower over bath.
Further benefits include gas central heating, double-glazing and secure entry-phone.
Located metres from the West Lawns section of Eastbourne's fabulous Victorian seafront, this spacious flat in a converted period building is midway between the pier and the South Downs - perfectly situated to make the most of life on the Sunshine Coast!
CURRENTLY OCCUPIED WITH STABLE, LONG-TERM TENANTS, THIS PROPERTY IS AVAILABLE AS AN INVESTMENT OR AS VACANT POSSESSION.
Please view our immersive virtual tour to fully appreciate this fantastic property: https://tour.giraffe360.com/7c1b9e32bc4949c88c708adbe6723757/
Mobile Phone Coverage and Broadband speeds can be checked on the Ofcom website: https://checker.ofcom.org.uk/
Council Tax Band A: £1611
999 year lease (Share of Freehold)
Ground Rent: £0
Service Charge: £1466 a year
EPC rating: C. Council tax band: A, Domestic rates: £1611, Tenure: Freehold, Annual service charge: £1466, Annual service charge review period (years): 1,
Entrance Hall
1.24m (4′1″) x 2.31m (7′7″)
Centrally located entrance hall, carpeted with radiator, entry phone, airing cupboard and access to all rooms
Living Room
3.60m (11′10″) x 4.63m (15′2″)
Bright, spacious, carpeted room with radiator, gas fire and large uPVC double-glazing to rear aspect
Kitchen
2.36m (7′9″) x 3.01m (9′11″)
Fitted kitchen with window to front aspect, vinyl floor, white cabinets, solid oak work surfaces, electric oven and hob and space/plumbing for washing machine
Bedroom One
3.33m (10′11″) x 4.72m (15′6″)
Large double bedroom, carpeted with radiator and uPVC double-glazed bay window to front aspect
Bedroom Two
3.64m (11′11″) x 3.66m (12′0″)
Double bedroom, carpeted with radiator and uPVC double window to front aspect
Bathroom
1.82m (5′12″) x 1.90m (6′3″)
Good-sized bathroom with vinyl floor, radiator, mosaic tiled walls and white suite comprising basin, WC and bath with shower over

