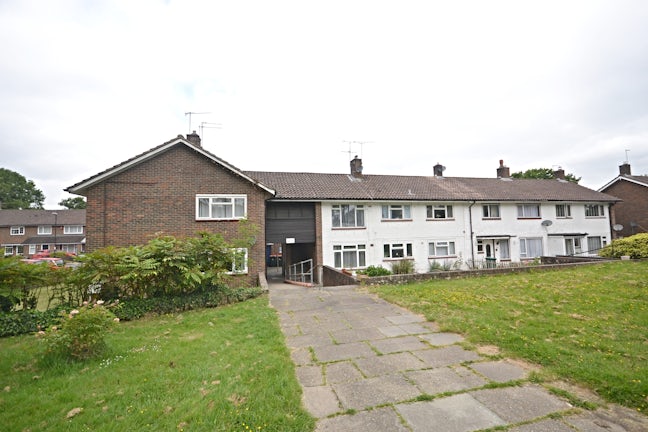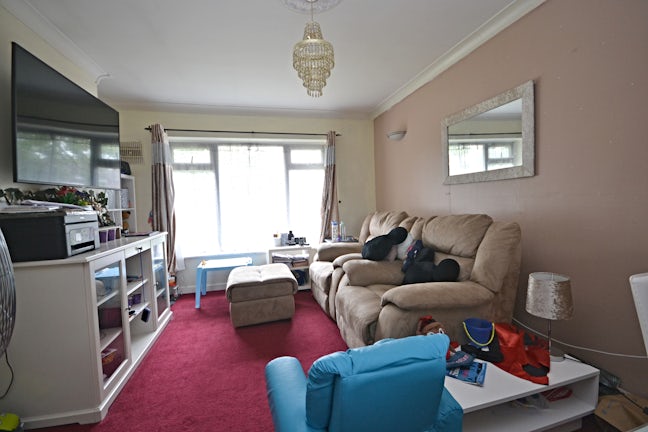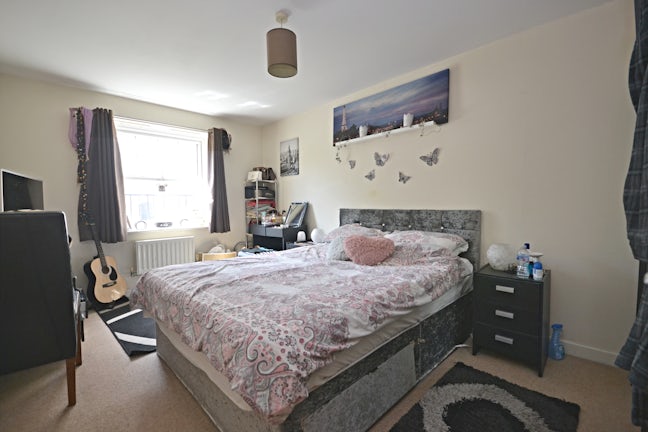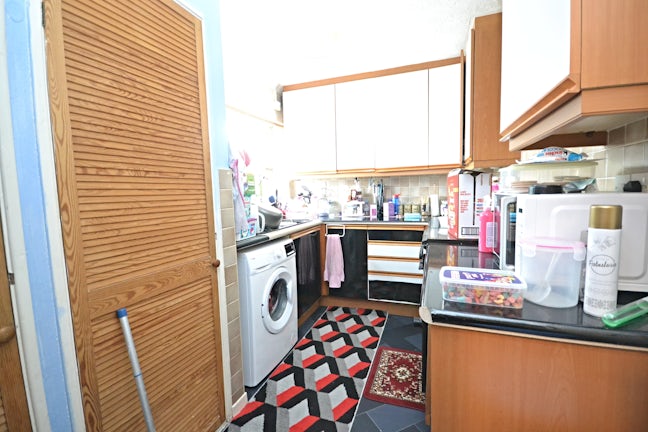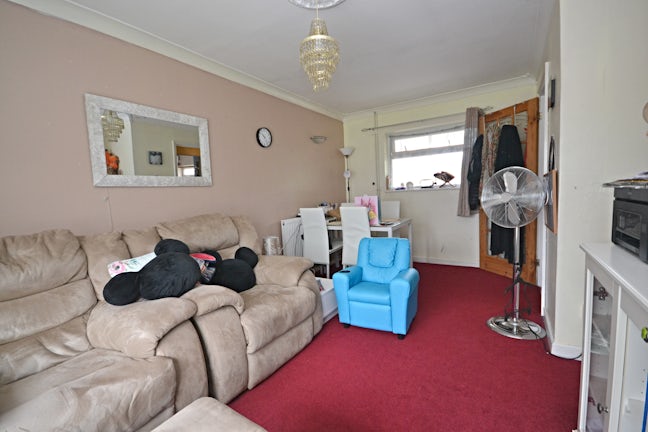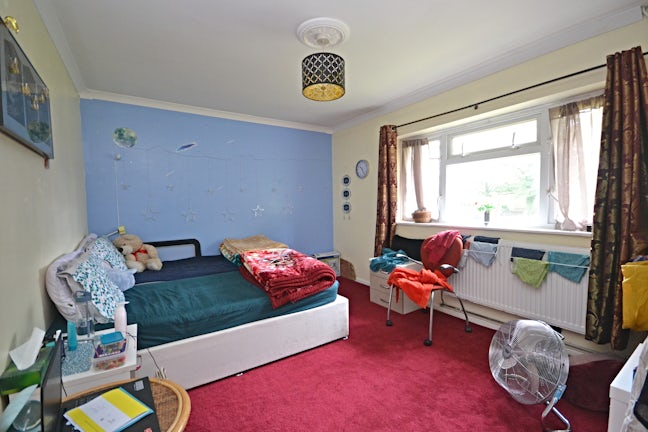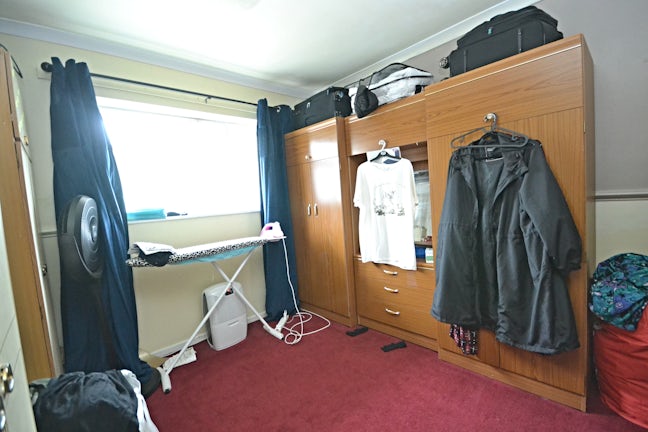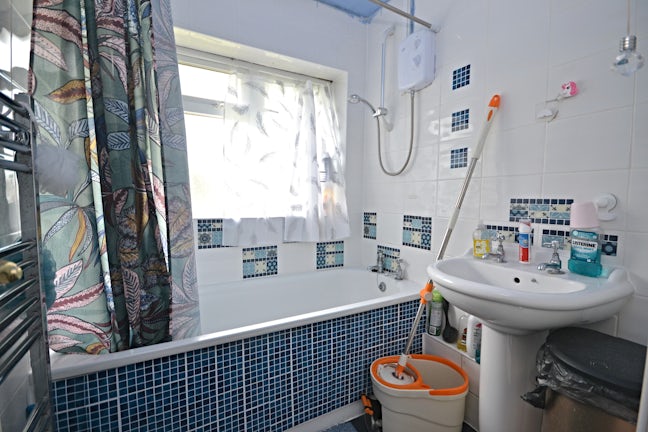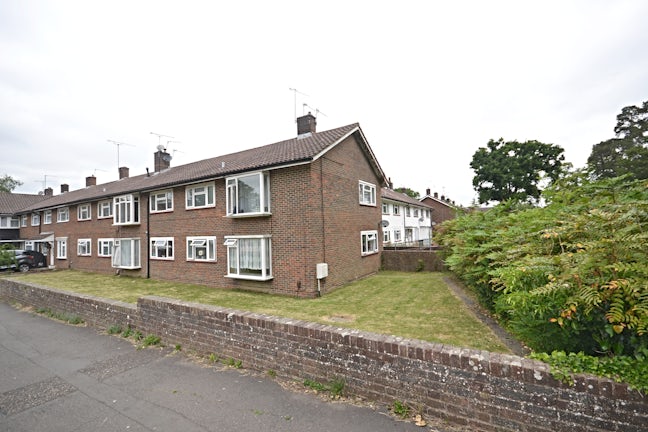Dower Walk Gossops Green,
Crawley,
RH11
- 3 Parkside, Crawley,
West Sussex, RH10 1EH - 01293 515588
- crawley@northwooduk.com
Features
- A Two Bedroom First Floor Maisonette
- Situated in the Popular Gossops Green Area
- Close Proximity to Local Shops, Bus Routes & Ifield Station
- 16ft Lounge/Diner
- 10'10 Kitchen
- Two Double Bedrooms
- Bathroom & Separate WC
- Gas Radiator Heating & Double Glazing
- ** Can also be Purchased with Tenant Insitu **
- Council Tax Band: B
Description
Northwood are pleased to present to market this two bedroom first floor maisonette situated in the popular Gossops Green area and located within close proximity of local shops, bus routes and Ifield station. ** Can also be purchased with Tenant Insitu **
ENTRANCE HALL:
Door to side and airing cupboard.
LOUNGE: 16'7" (5.05m) max x 11'8" (3.56m) max
Double glazed window to front, laminate floor, double glazed window to rear and radiator.
KITCHEN: 10'10" max x 7'1" max (3.3m max x 2.16m max)
Multiple wall and base units, double glazed window to rear, roll top work surfaces incorporating a sink and drainer, space for cooker and fridge, two built-in storage cupboards and radiator.
BEDROOM 1: 13'6" x 10'2" (4.1m x 3.1m)
Double glazed window to front and radiator.
BEDROOM 2: 13'4" (4.1m) max into recess x 10'10" (3.28m) max
Double glazed window to rear and radiator.
BATHROOM:
A white suite consisting of pedestal wash hand basin, bath with wall mounted shower unit, double glazed window to front and radiator.
SEPARATE W.C.:
White W.C. and double glazed window to front.
COMMUNAL GARDEN/DRYING AREA
Lease Details (As Informed by Vendor)
Lease Length: Approx. 87 years remaining
Service Charge: £462 pa includes Buildings Insurance
Ground Rent: £10 per annum
The information provided about this property does not constitute or form part of an offer or contract, nor may it be regarded as representations. All interested parties must verify accuracy and your solicitor must verify tenure/lease information, fixtures & fittings and, where the property has been extended/converted, planning/building regulation consents. All dimensions are approximate and quoted for guidance only as are floor plans which are not to scale and their accuracy cannot be confirmed. Reference to appliances and/or services does not imply that they are necessarily in working order or fit for the purpose.
EPC rating: D. Council tax band: B, Domestic rates: £1632, Tenure: Leasehold, Annual ground rent: £5, Annual service charge: £396.14, Service charge description: Includes Buildings Insurance, Length of lease (remaining): 87 years 6 months,

