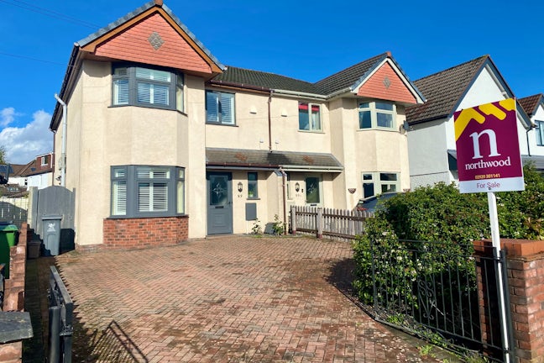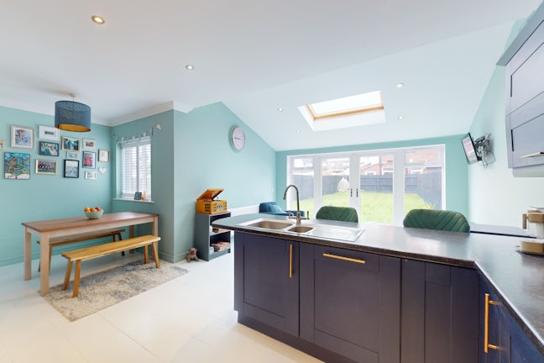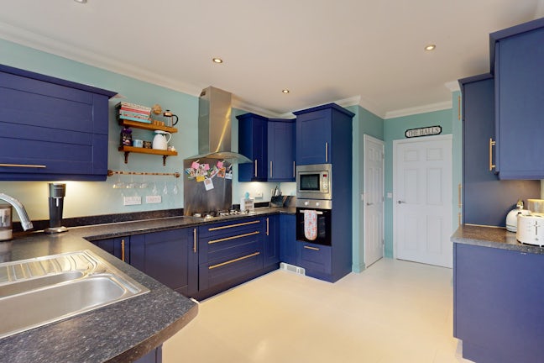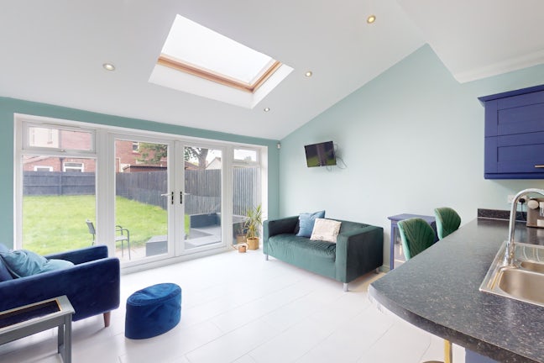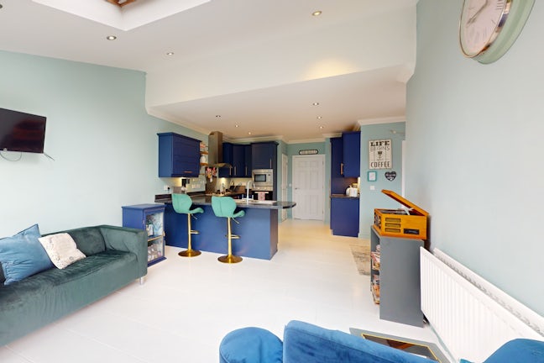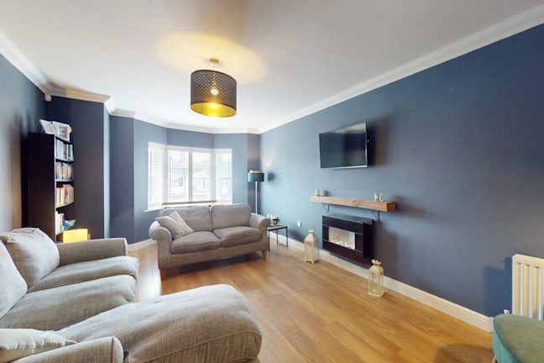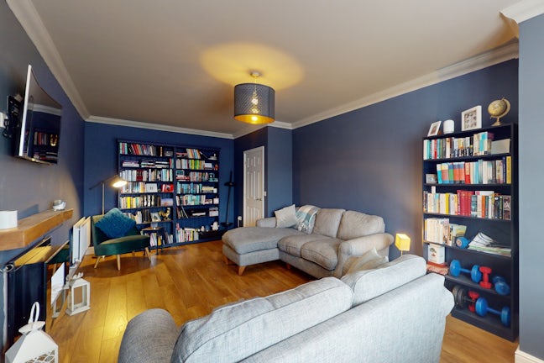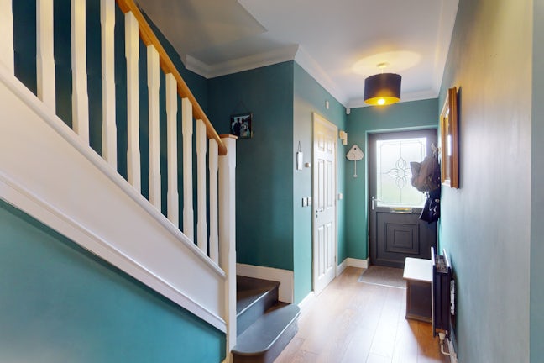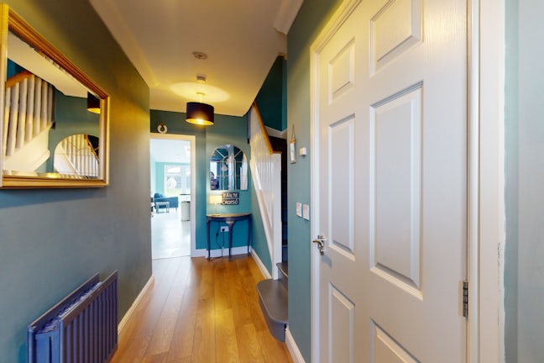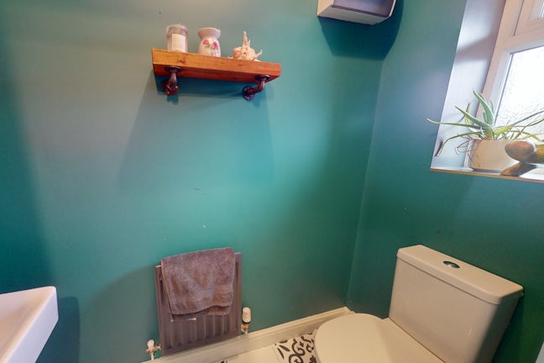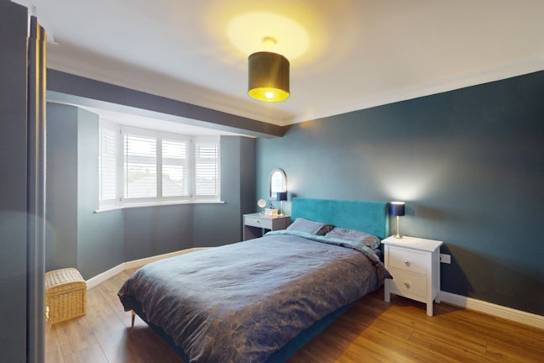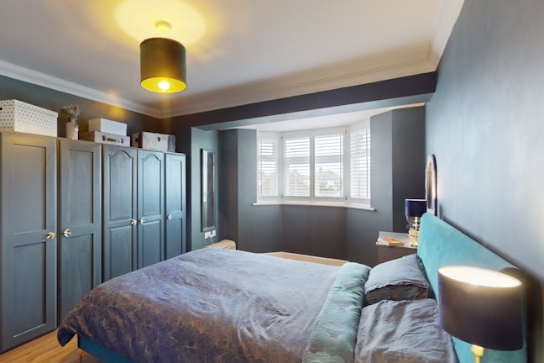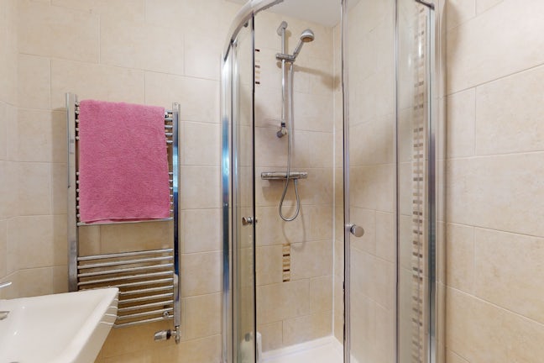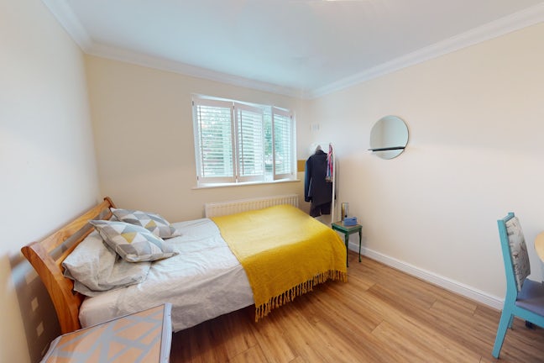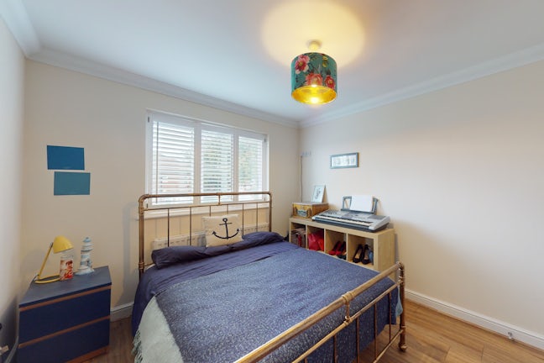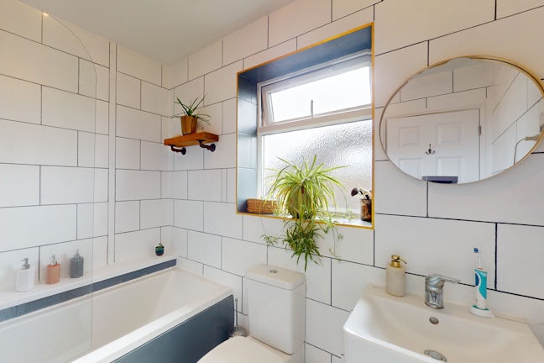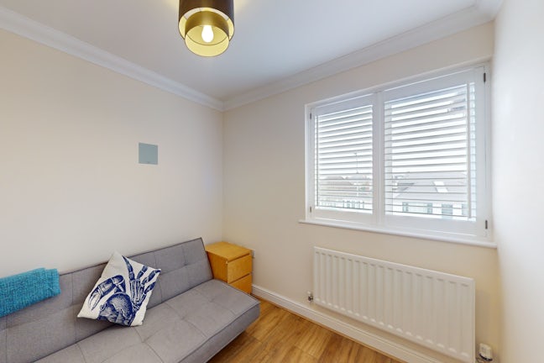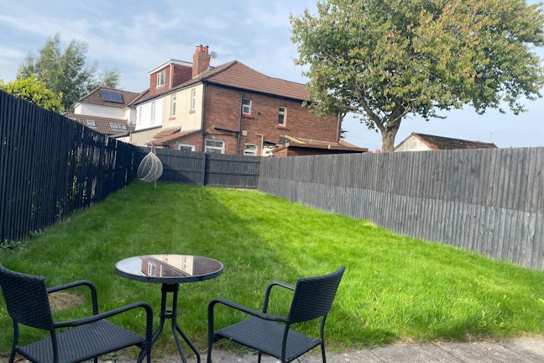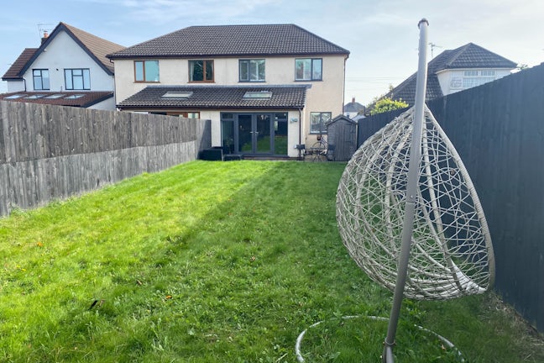Tyn Y Parc Road Cardiff,
CF14
- 1a/1b Heol Y Deri,
Cardiff, CF14 6HA - 02920 301141
- cardiff@northwooduk.com
Features
- Open Plan Kitchen
- Separate Utility
- Downstairs W/C
- Generous Reception
- Four Bedrooms
- Ensuite
- Walking Distance of Rhiwbina
- Ample Off Road Parking
- Large Gardens
- Council Tax Band: F
Description
Tenure: Freehold
Located just minutes from Rhiwbina village and Caedelyn Park, you’ll find this handsome bay fronted home. This modern property, built in keeping with its neighbours, benefits generous proportions throughout and offers all the mod cons a growing family could need. From the bright, open plan family kitchen with its separate utility to the four spacious bedrooms, 2 bathrooms and downstairs W/C. With large rear gardens and ample off road parking there’s something to keep everyone happy.
The property is located within the increasingly popular North Cardiff suburb of Rhiwbina. Affectionately known by locals as ‘The Village’, Rhiwbina has become popular with both families and downsizers alike due to the excellent schools, vibrant community and wonderful countryside on its doorstep. Together with the superb array of independent shops, cafes and other businesses, it’s not hard to see why it’s become one of the most sought after postcodes in Cardiff.
Feel instantly at home as you step into no.89. The hallway with its deep colour palette provides a warm welcome, beckoning you inside and enticing you to explore. There’s ample space for storage of shoes and coats, and plenty room for the whole family to kick off their wellies after an autumnal walk in Caedelyn Park.
To your left a door opens to the principal reception room. A wonderfully generous lounge with space for several large sofas. An attractive bay window with plantation style shutters looks out over the front and is currently utilised as ‘work from home’ space, easily accommodating a desk. The space would equally suit use as a reading nook or with the addition of a window seat would make the ideal spot to watch the world go by.
The open plan family kitchen is without doubt the heart of the home. It has been carefully designed to cater to the needs of modern family life. Complete with a stylish breakfast bar, the ideal spot for friends to perch and enjoy a drink or for the kids to do their homework while you rustle up their favourite dinner!
Although the space is open plan, it still retains distinct areas for dining and relaxing. The dining area to the left occupies a cosy nook, the perfect size for a family dining table. The space is wonderfully bright thanks to a window which looks out to the rear gardens.
The lounge area offers ample space for a sofa or two, a great spot for friends and family to gather for celebrations or Dad’s famous pizza night!
“The first thing we fell in love with was the big open plan kitchen diner with the French doors overlooking the garden. With the separate living room, it meant we could have a tv lounging space each!”
The kitchen is fitted with a range of wall and eye level units providing plenty of storage and housing integrated appliances including dishwasher, electric oven, microwave, 5 burner gas hob with extractor over and fridge-freezer.
A separate utility room is a handy addition, fitted with units and plumbed for a washing machine. A door provides access to the side of the property where there’s ample room to hide your bins out of view.
Before heading upstairs, you’ll find a well presented W/C – a must for any family!
The master bedroom is of wonderful proportions, benefitting from a large bay window with shutters looking out over the front of the property. There’s plenty of space for the largest of beds as well as numerous items of furniture. A door opens to a modern ensuite shower room, fully tiled and fitted with a white suite comprising low level W/C, wall hung wash hand basin and corner glass shower cubicle.
A further two double bedrooms and a generous single provide plenty of space for the whole family.
The family bathroom is stylish and bright, a relaxing haven after a long day. Just light a few candles to and sink into the bubbles.
Outside, the generous rear garden is currently laid to lawn and provides a blank canvas for your imagination.
“We will miss the garden the most. It's unusual to have such a big outdoor space in the area. The way it's facing one side of the garden always has the sun throughout the day (when it appears!)”
No.89 ticks so many boxes for families seeking a spacious home in a prime location. Get in touch today to arrange a viewing.
Council Tax Band - F
EPC rating: C. Council tax band: F, Tenure: Freehold,

