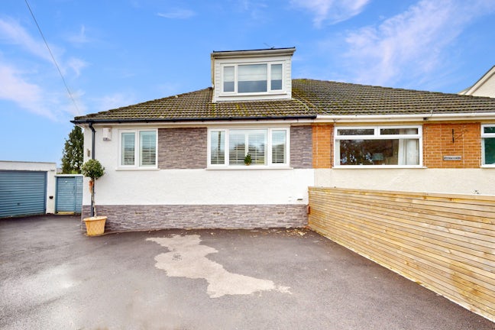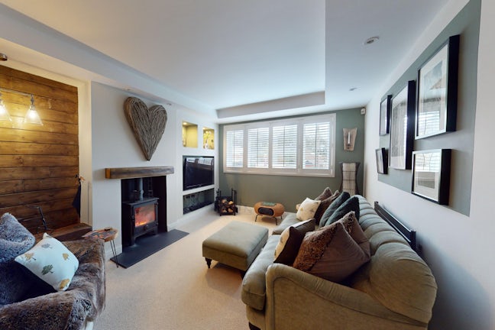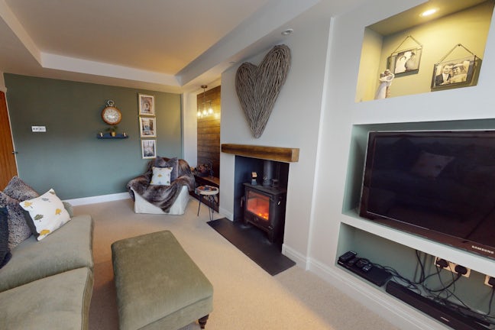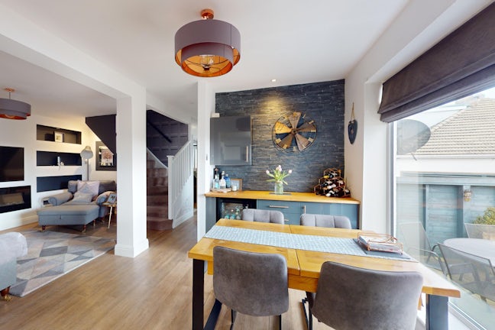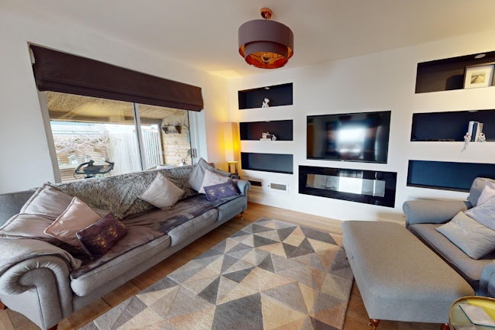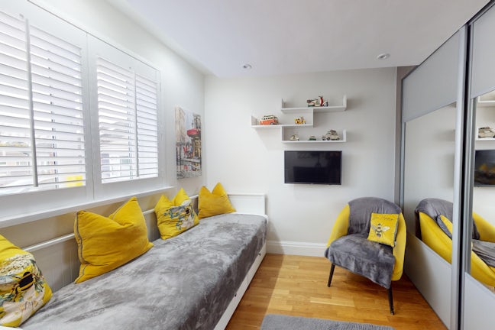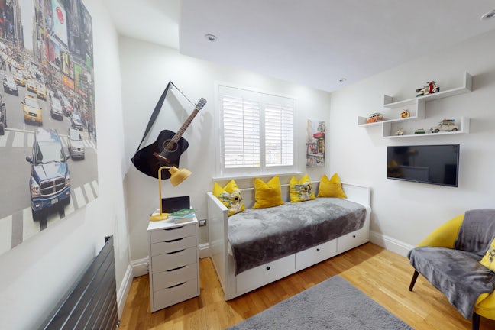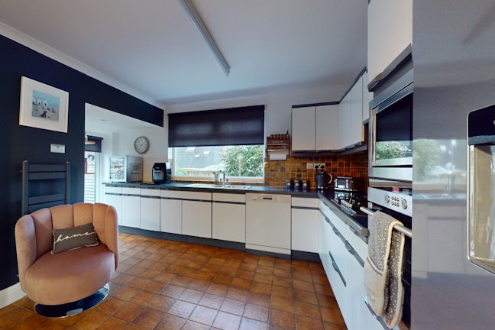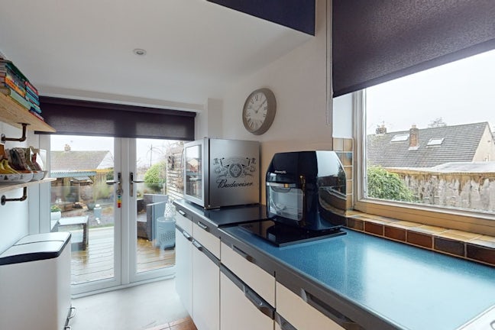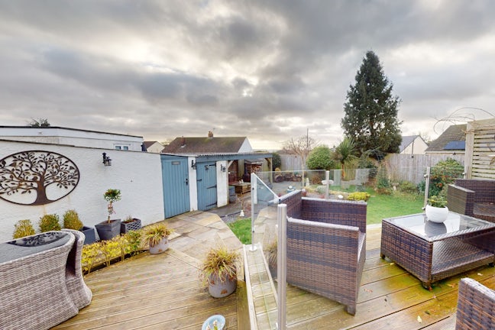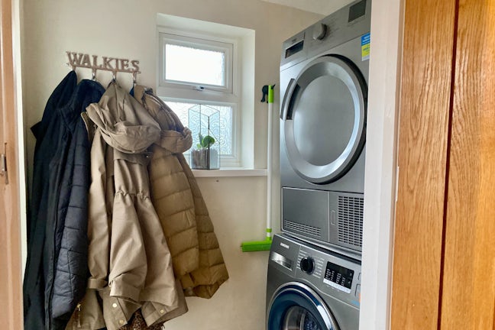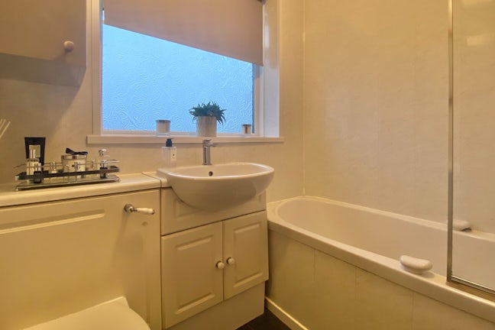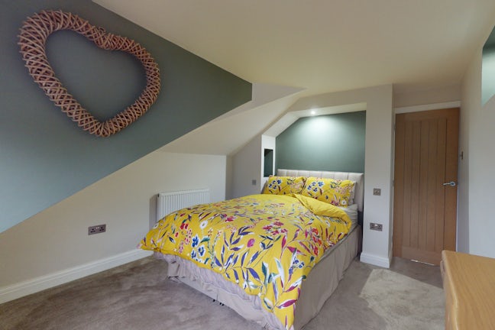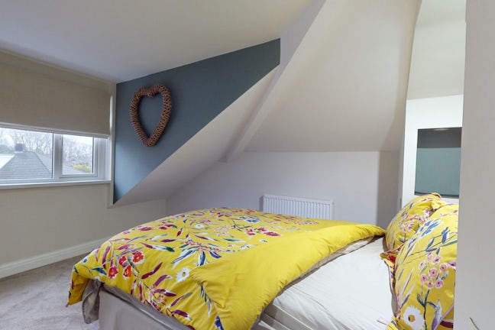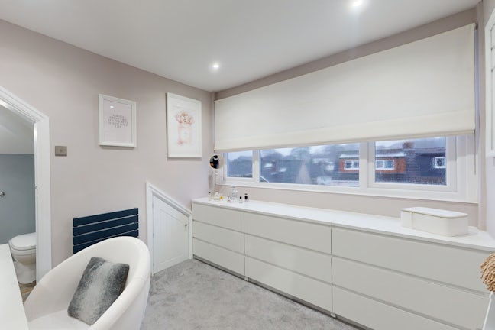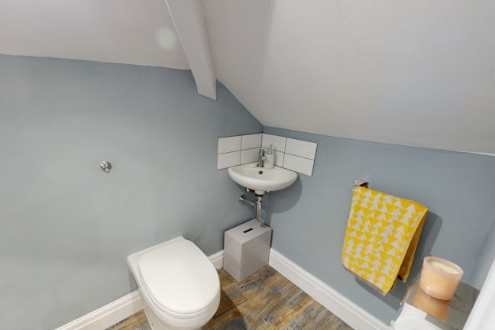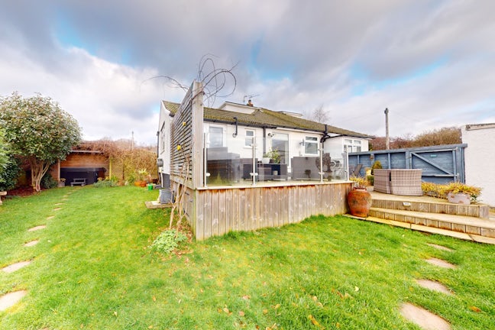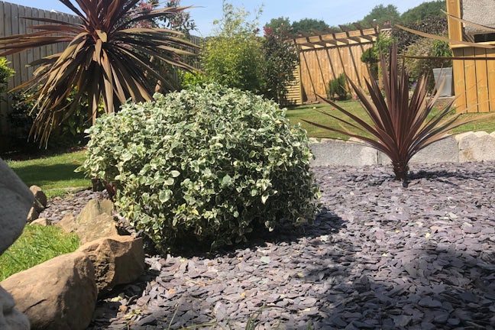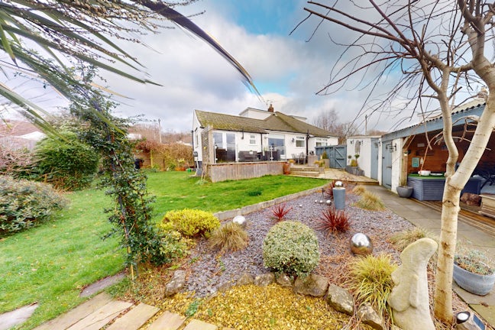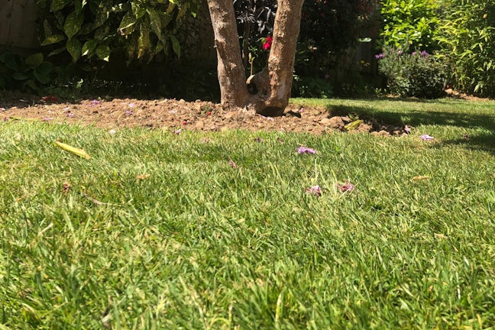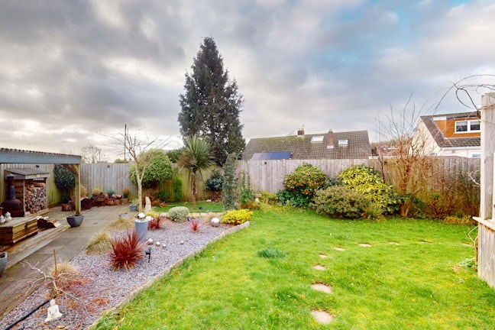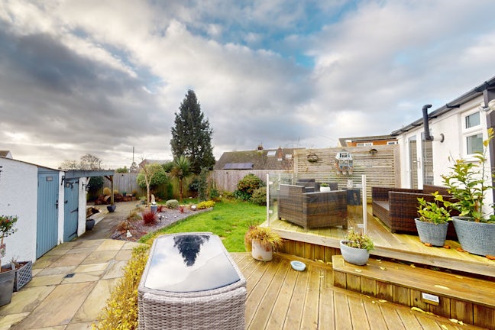Craig Yr Allt Rhiwbina,
Cardiff,
CF14
- 1a/1b Heol Y Deri,
Cardiff, CF14 6HA - 02920 301141
- cardiff@northwooduk.com
Features
- 3 Bedrooms
- Open Plan Living
- Large Corner Plot
- Beautifully Presented
- Log Burner
- Landscaped Gardens
- Quiet Cul-de-Sac
- Garage & Drive
- Ensuite W/C
- Council Tax Band: F
Description
Tenure: Freehold
Introducing a truly delightful 3-bedroom semi-detached bungalow, tucked away at the head of a quiet Rhiwbina cul-de-sac. The property is set on a large plot providing spacious sunny gardens that sweep from south to west, a haven for those who love being outdoors. Inside you’ll find bright, open plan living and 3 bedrooms making no.5 the perfect family haven or an ideal retreat for those looking to downsize without compromising on comfort and style.
Craig yrAllt is a small cul-de-sac of 8 bungalows just off Gron Ffordd in north Rhiwbina. The area is popular with both downsizers and families due to its proximity to local shops, schools and transport links. ‘The Wenallt’, an area of ancient woodland and site of special scientific interest, is within a stones throw and offers miles of footpaths and bridleway to be explored in all seasons.
“We have loved living at Craig yrAllt over the past 7 ½ years, it has been a fantastic project for us both with my husband using his carpentry skills and being able to design a home that was fitting for the way we live but it’s time to start another chapter in our lives.”
Boasting an spacious open plan living/dining/family room, the heart of this home is perfect for entertaining and family gatherings. Doors open up directly to a covered outdoor seating area, inviting alfresco dining and relaxation in the private hot tub (available by separate negotiation).
A media wall provides seamless integration of your devices, hiding away all those unsightly wires and offers inset, lit shelving providing an attractive focal point for the room.
The dining area is beautifully framed by a large picture window which looks out over the gardens and beyond over the rooftops of the city. There’s plenty of space for a family dining table, perfect for Sunday dinners and with fitted units and space for a drinks fridge, you’ll be playing host every weekend!
For those cosy evenings in, the separate lounge, complete with a log burner and a striking wood panelled wall, offers a warm and intimate retreat. This generous space comfortably accommodates 2 sofas making it the ideal setting for family movie night – just add popcorn!
“We believe we have best of both world with our rooms, in the winter months the lounge with the roaring log burner is cosy and relaxing, and in the spring and summer months we can enjoy looking out of our many windows to see wildlife entering the garden and the flowers and trees blossoming, whilst having a large open space to entertain indoors and out.”
Moving into the chefs space, the kitchen is fitted with a range of base and wall units offering ample storage and counter space as well as housing integrated appliances including cooker, hob and microwave. A door leads to a small utility space with plumbing for a washing machine. There’s plenty of room for hanging coats and back door leads out to the gardens.
Patio doors open onto a raised deck in the south facing section of the garden. The ideal spot to waste a long July day, soaking in the sun and enjoying a cold drink or two.
The modern family bathroom is fully tiled and fitted with a white suite comprising low level W/C with concealed cistern, vanity wash hand basin and panelled bath with shower over.
A double bedroom at the front of the property is currently utilised as a home office and provides ample storage with fitted wardrobes.
Upstairs you’ll find 2 further bedrooms, the larger located at the front of the property is flooded with natural light. Inset shelving with lighting adds a pop of colour to the room as well as framing your most treasured possessions or photographs.
The third bedroom is currently used as a dressing room but would make and ideal childrens or guest room benefitting from an ensuite W/C.
Outside, the gardens at no.5 are truly exceptional, sweeping around three sides of the property and providing a tranquil oasis for green-fingered enthusiasts and a secure play area for little ones. The current owners have thoughtfully created an outdoor space that can be enjoyed throughout the year, in rain or shine. The gardens are wonderfully private and offer numerous spots to eat, relax, play or snooze to your hearts content!
“We always wanted a nice garden, but the garden at no.5 exceeded our expectations. We have spent a lot of time nurturing trees and plants to make what we think is a relaxing space to enjoy and entertain friends and family.”
To the front, the garage provides extensive secure storage and recently renewed driveway can accommodate several vehicles.
Call now to arrange a viewing and experience first-hand the charm and character that 5 Craig YrAllt has to offer.
Council Tax Band - F
EPC rating: C. Council tax band: F, Tenure: Freehold,

