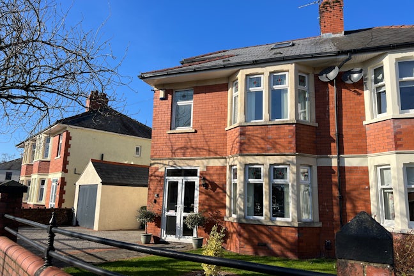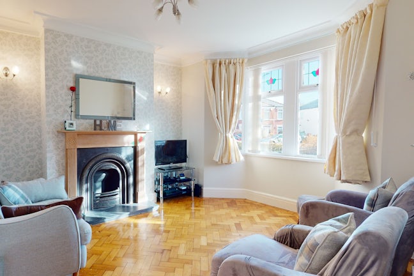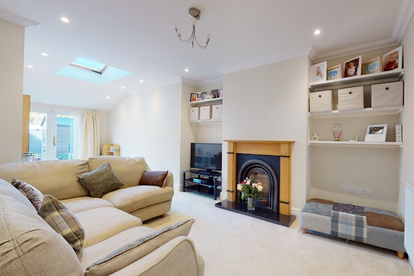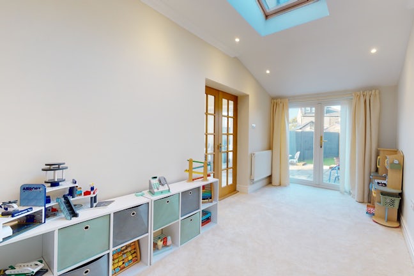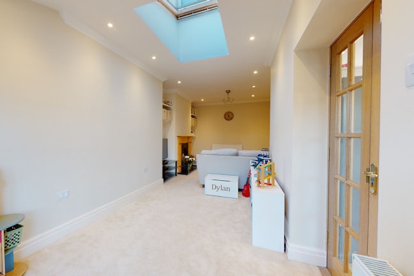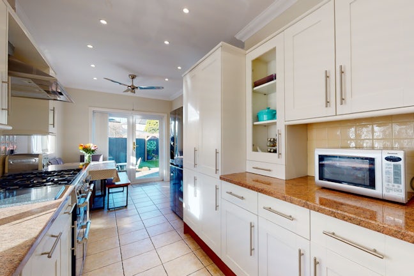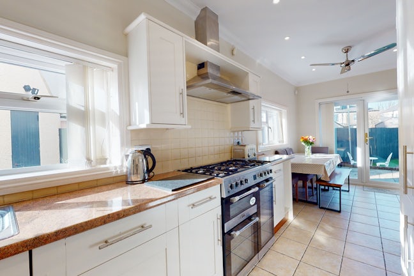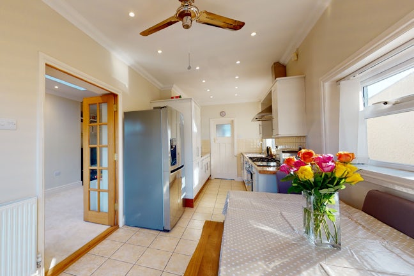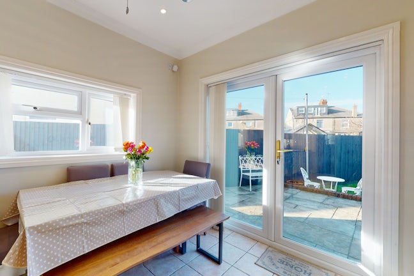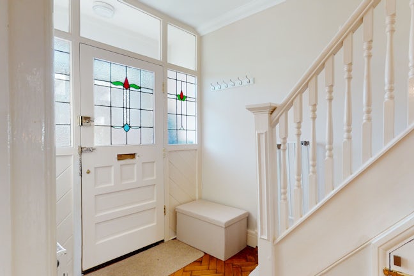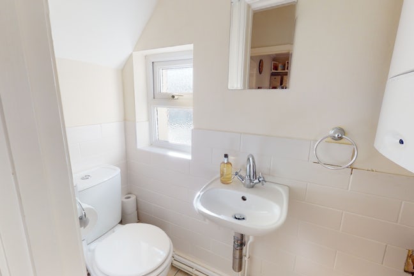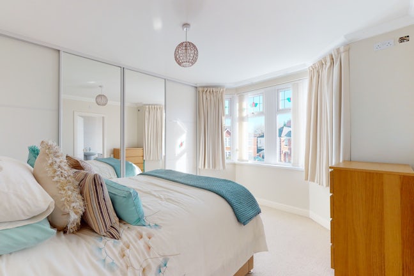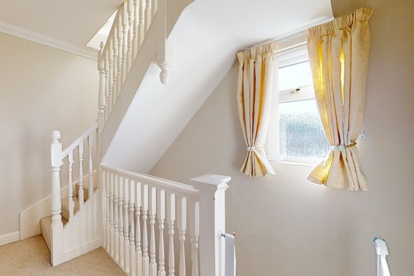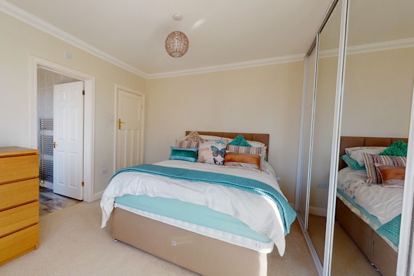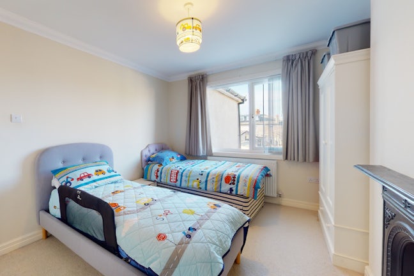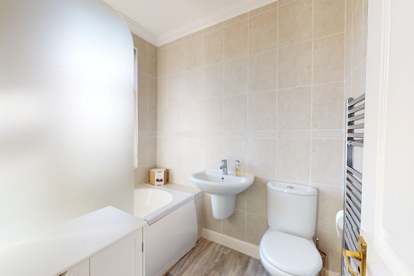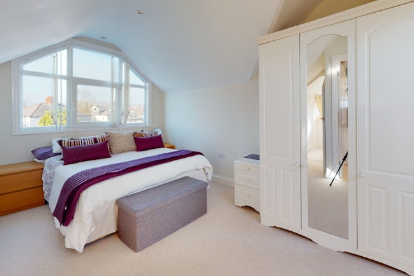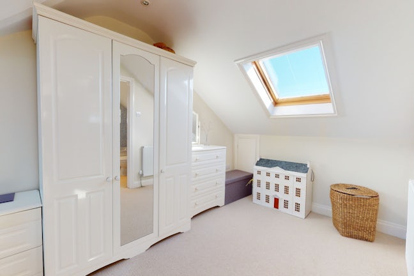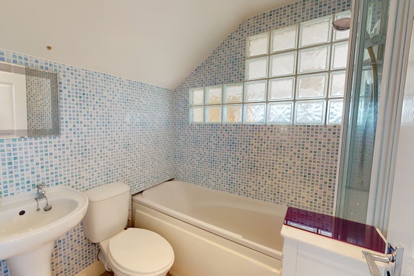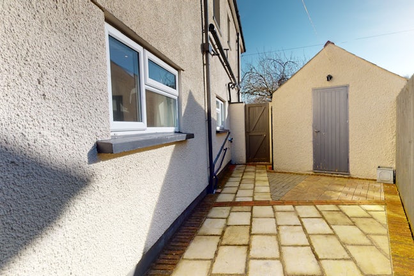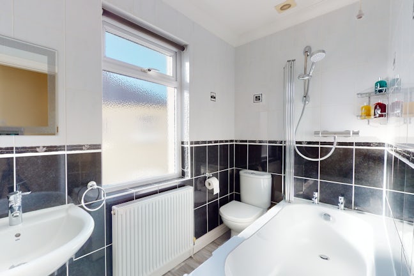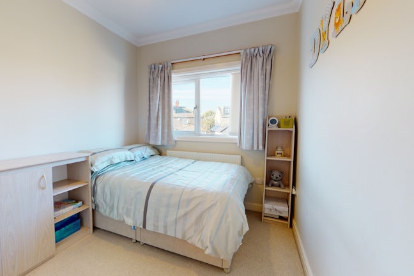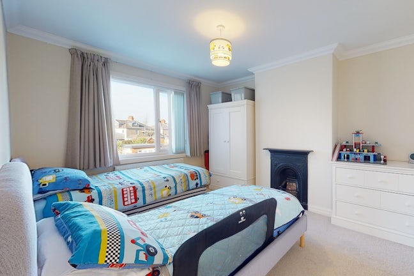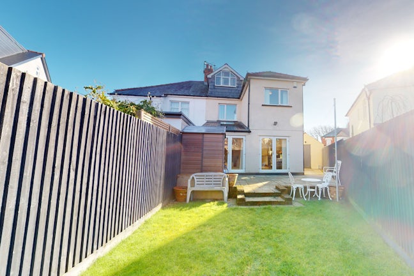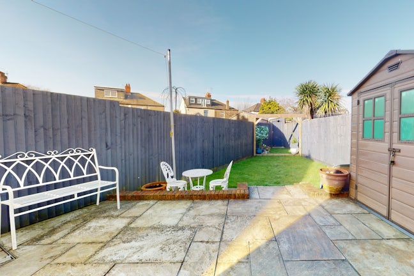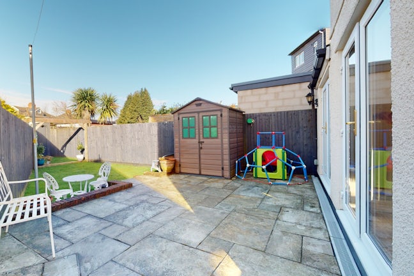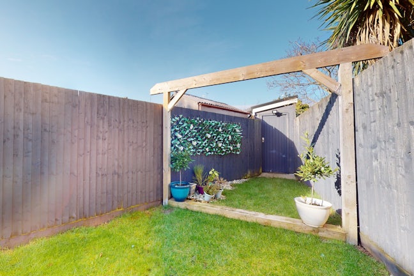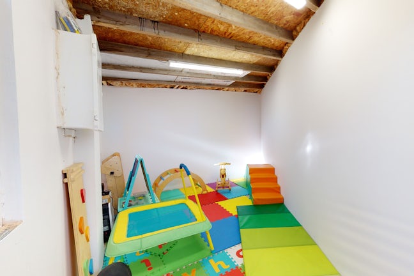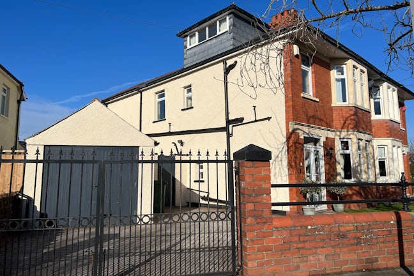Tair Erw Road Heath,
Cardiff,
CF14
- 1a/1b Heol Y Deri,
Cardiff, CF14 6HA - 02920 301141
- cardiff@northwooduk.com
Features
- 2 Spacious Receptions
- 4 Double Bedrooms
- 3 Bathrooms
- Garden Room
- Detached Garage
- Ample Off Road Parking
- Downstairs W/C
- Council Tax Band: F
Description
Tenure: Freehold
Introducing No.11, a handsome red-brick family home in a great position. Situated on the corner plot of a quiet tree lined road this traditional property had been extended to provide four double bedrooms and three bathrooms. Downstairs offers versatile living space for the whole family and the ‘secret’ garden room is a blank canvas for a multitude of uses – play room, office, gym - you decide!
Set in the popular area of Heath, just minutes from Heath Park with its playground, sports fields, model railway and acres of parkland to explore, you’ll find this fetching 1930’s home. The area boasts fantastic transport links as well as having an abundance of conveniences within walking distance. Whether you fancy a coffee and cake or just a good pub lunch there’s something to suit every taste on nearby Caerphilly Road.
“The close proximity to heath park is fantastic and the stone throw away closed off area at llwynfedw gardens is perfect and where our eldest son learnt to ride a bike”
The handy storm porch opens to reveal the charming original front door with stained glass panels. Stepping inside you’re greeted by beautifully refinished wood block flooring which continue into the first reception room. A bright, well presented room of excellent proportions benefitting from a large bay window overlooking the front. With ample room for 2 sofas this room makes a very comfortable lounge, the ideal spot to relax and binge your favourite boxset after a long day. A period style fireplace makes an attractive focal point complementing the décor of the room and adding to the character.
“We love having a second living room so we can use it as an adults only space”
Heading down the hallway, before reaching the second reception you’ll find a convenient downstairs W/C – a must for families! The extended second reception offers a fantastic space for the whole family to gather. Currently utilised as a lounge/play room, it would also suit use as a spacious dining/entertaining room as double doors open directly into the kitchen allowing for a smooth transition between the two spaces. Patio doors open onto the sunny rear patio, extending your living space outside during the warm summer months.
The kitchen benefits from another set of patio doors which together with two windows to the side ensure for plenty of natural light. Fitted with a range of base and wall units providing ample storage, there’s space for an American style fridge freezer and large family dining table.
To the first floor you’ll find three of the four double bedrooms this property has to offer. The master is located to the front and benefits from ample built in storage.
What would have originally been the ‘box room’ is now a modern ensuite bathroom, fully tiled and fitted with a white suite comprising panelled bath, low level W/C and wall hung wash hand basin.
The second double is another generous room, this time located to the back of the property. This attractive room features the pretty original cast iron fireplace.
Heading down the hallway and towards the rear extension you’ll first find the family bathroom, again fitted with a modern white suite. Continuing down the hall you reach the third double bedroom with window looking over the rear gardens and benefitting from a large built in cupboard.
The property boasts an excellent attic conversion which now houses bedroom four and another ensuite bathroom. This space would make a lovely master, guest or teenager’s room and benefits from plenty of floor space and storage to the eaves, as well as space to accommodate a full height wardrobe.
“We bought the house because of the large bedrooms and the 3 bathrooms which meant no arguing at peak times”
Outside you’ll find a low maintenance rear garden with a large patio, perfect for a spot of alfresco dining. The patio stretches across the width of the property and wraps around the side where it meets the garage. A well-kept lawn leads down to the bottom of the garden where a door opens to reveal a generous garden room. Currently used as a playroom, this space would make a fantastic office for those working from home.
To the front, this corner plot provides plenty of off road parking behind a gated driveway. A handsome red brick dwarf wall and railings provides a secure boundary and black iron gates add the finishing touch.
Council Tax Band - F
EPC rating: D. Council tax band: F, Tenure: Freehold,

