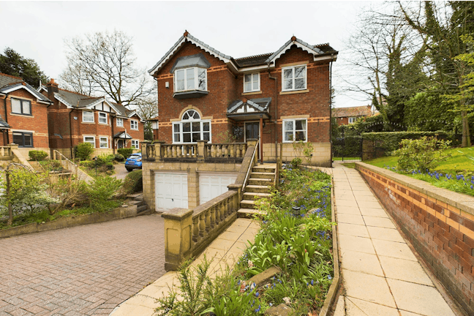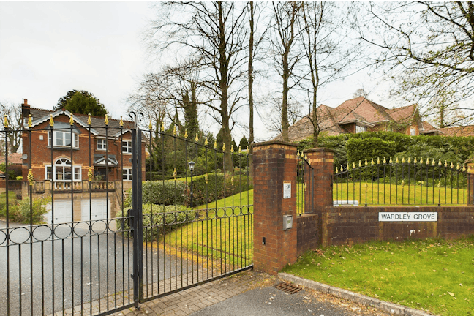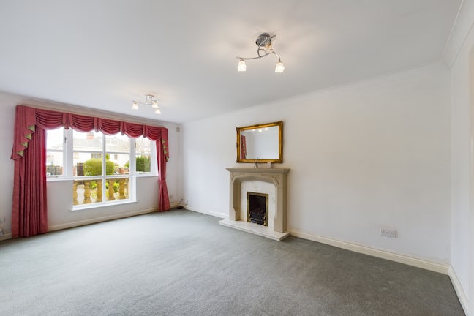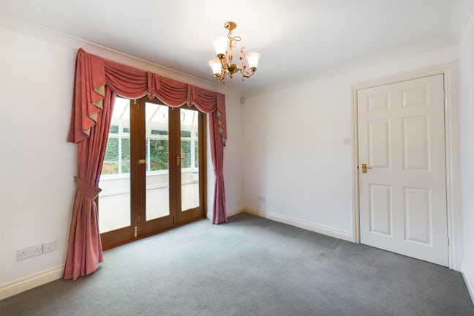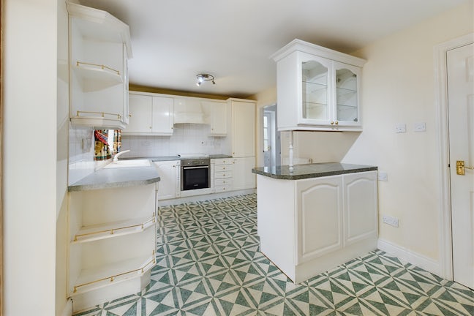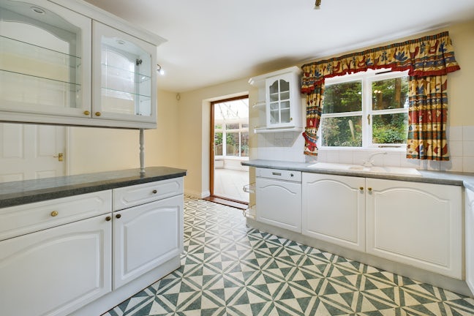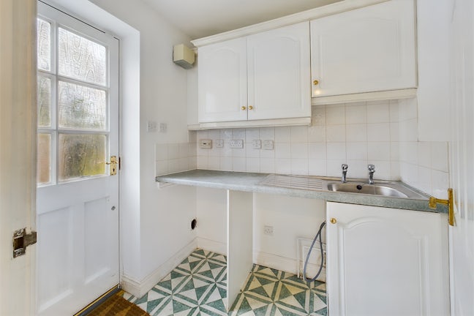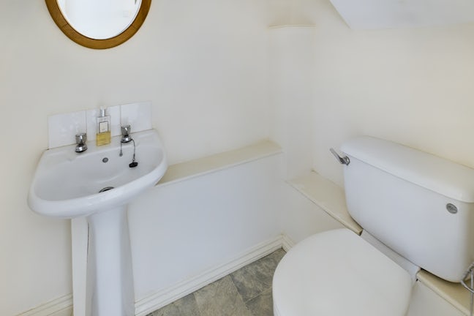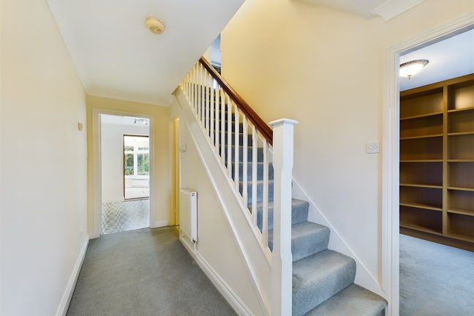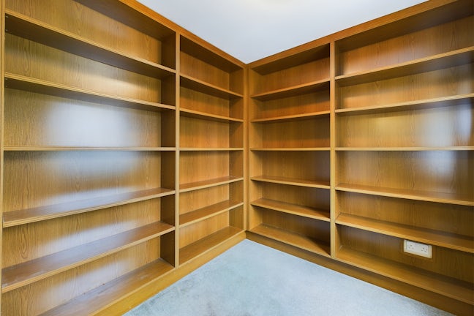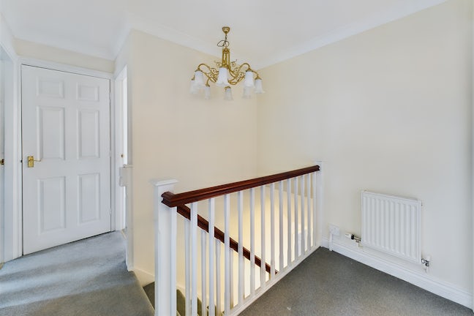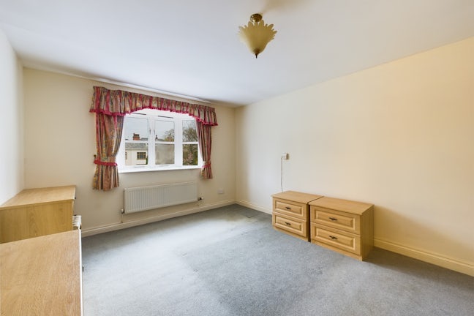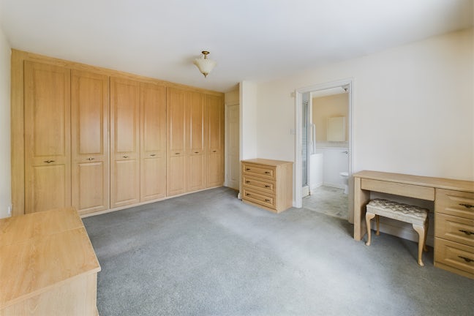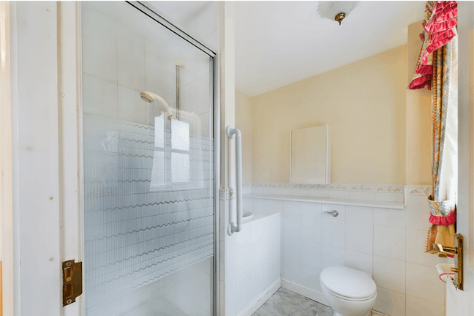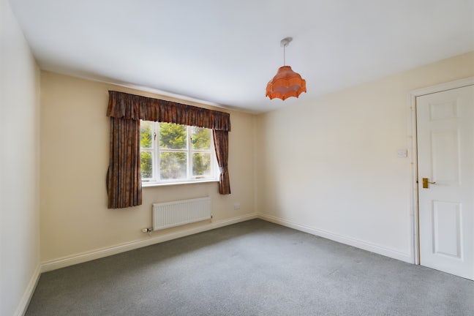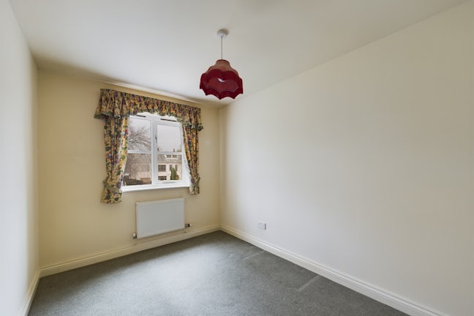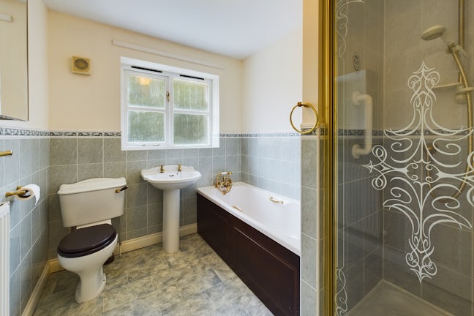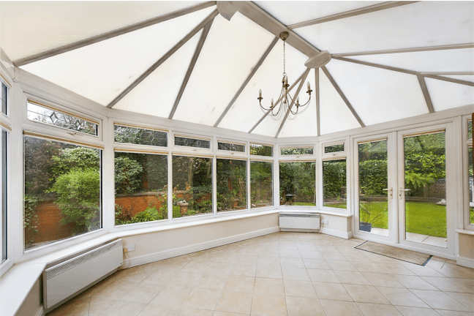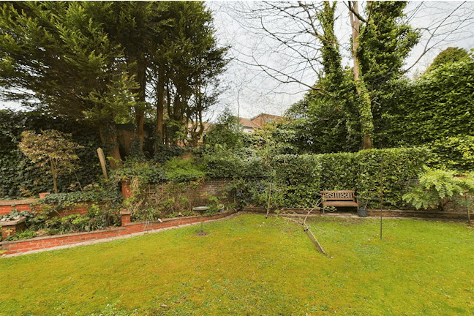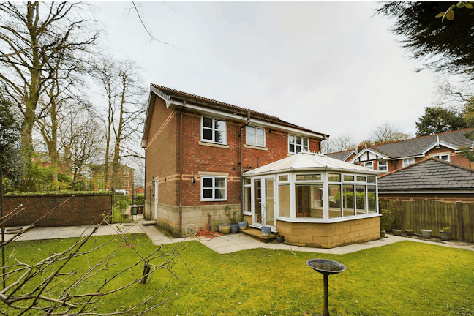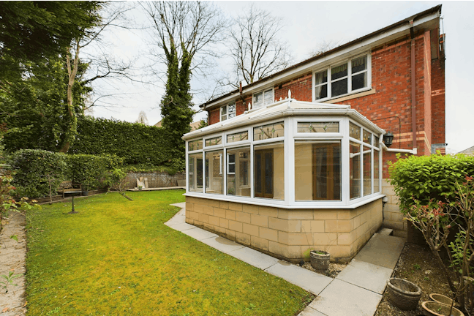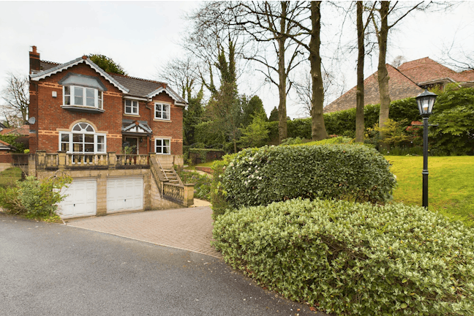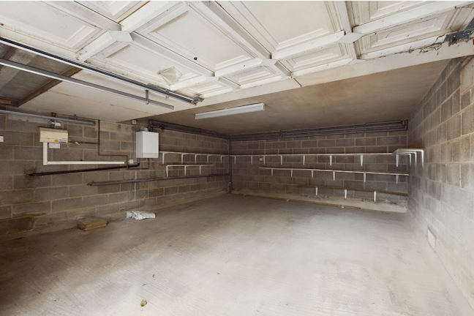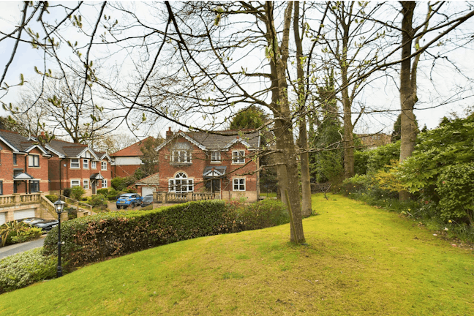Wardley Grove Heaton,
Bolton,
BL1
- 3 Marsden Road,
Bolton, BL1 4AA - 01204 363626
- bolton@northwooduk.com
Features
- Four Bedroom Detached
- Private Gated Development
- Sought After Area
- Downstairs WC
- En-Suite to Master
- Double Garage & Driveway
- Walking Distance of Bolton School
- No Onward Chain
- Council Tax Band: F
Description
Tenure: Leasehold
Northwood are delighted to market this stunning four bedroom detached property occupying a prime spot on Wardley Grove, a gated development of just four homes in the sought after Heaton area of Bolton. Ideally offered for sale with no onward chain with a wide range of amenities only a walk away including Bolton School, Victoria Park, Retreat bar & restaurant as well as fantastic access to transport and commuter links it would be perfect for those looking for their forever home!
In brief the ground floor comprises entrance hall, lounge, dining room, library/office, kitchen/diner with separate utility room, wc and conservatory. To the first floor are four bedrooms, the master benefitting from fitted furniture and an en-suite shower room and a four piece family bathroom suite. Externally, gorgeous gardens surround the property offering a fantastic level of privacy with a driveway for multiple vehicles located to the front providing access to the double garage.
EPC rating: D. Council tax band: F, Tenure: Leasehold, Annual ground rent: £100, Annual ground rent review period (years): 974,
Tenure & Council Tax Band
We are advised that the property is Leasehold (£100 per annum with 974 years remaining) and within Bolton Council Tax Band F.
Entrance Hall
Carpeted entrance hall providing access to each of the ground floor rooms as well as staircase to the first floor with radiator and ceiling light.
Lounge
Carpeted lounge with feature fireplace. DG window to the front elevation, two radiators and ceiling light.
Dining Room
Carpeted reception room with French doors leading to the conservatory, radiator and ceiling light.
Library/Office
Carpeted library/office with DG window to the front elevation, radiator and ceiling light.
Kitchen
A range of both base and wall units in white with four ring gas hob, single electric oven, integrated fridge, freezer and dishwasher. Vinyl flooring, two radiators and two ceiling lights.
Utility Room
Plumbed for the washing machine with a sink. Vinyl flooring, radiator and ceiling light.
Conservatory
Large DG upvc conservatory with tiled flooring, electric heater and ceiling light.
Downstairs WC
Making use of the under stair storage is this ground floor wc comprising wc and hand basin.
Landing
Carpeted landing providing access to each of the first floor rooms as well as the loft space. The loft is used for storage only.
Master Bedroom
Carpeted double bedroom with fitted furniture. DG window to the front elevation, radiator and ceiling light.
En-Suite
Part tiled three piece shower room comprising wc, hand basin and shower cubicle. DG window to the front elevation, radiator and ceiling light.
Bedroom Two
Carpeted double bedroom with DG window to the rear elevation, radiator and ceiling light.
Bedroom Three
Carpeted double bedroom with built in storage cupboard. DG window to the front elevation, radiator and ceiling light.
Bedroom Four
Carpeted bedroom, currently set up as an office, with DG window to the rear elevation, radiator and ceiling light.
Bathroom
Part tiled four piece bathroom suite comprising wc, hand basin, bath and shower cubicle. DG window to the rear elevation, radiator and ceiling light.
External
Situated on a large plot gorgeous gardens surround the property with a private, enclosed garden to the rear. Driveway parking for multiple vehicles is located to the front providing access to the double garage.
Double Garage
Double garage with two up and over doors, accessed from the front of the property.
Disclaimer
These details are intended to give a fair description only and their accuracy cannot be guaranteed nor are any floor plans (if included) exactly to scale. These details do not constitute part of any contract and are not to be relied upon as statements of representation or fact. Intended purchasers are advised to recheck all measurements before committing to any expense and to verify the legal title of the property from their legal representative. Any contents shown in the images contained within these particulars will not be included in the sale unless otherwise stated or following individual negotiations with the vendor. Northwood have not tested any apparatus, equipment, fixtures, or services so cannot confirm that they are in working order and the property is sold on this basis.

