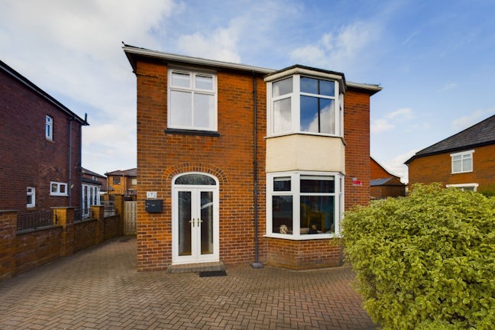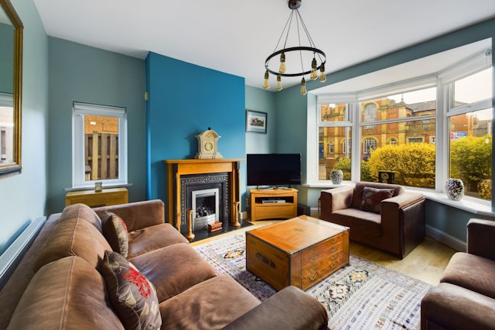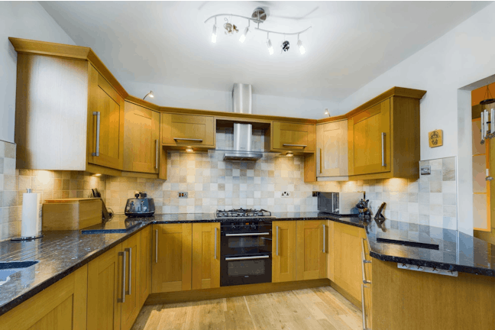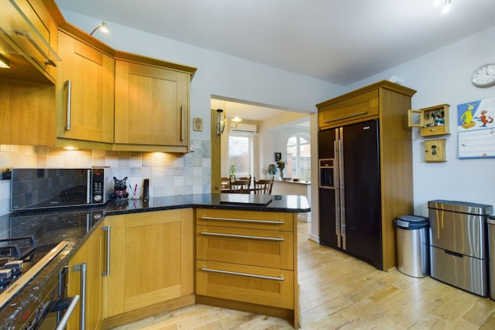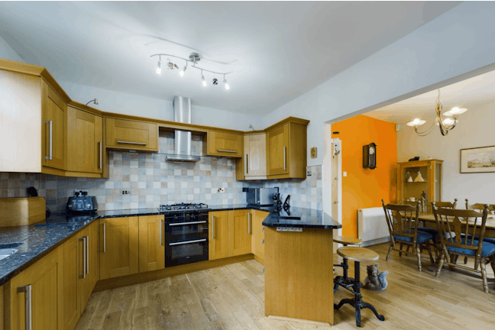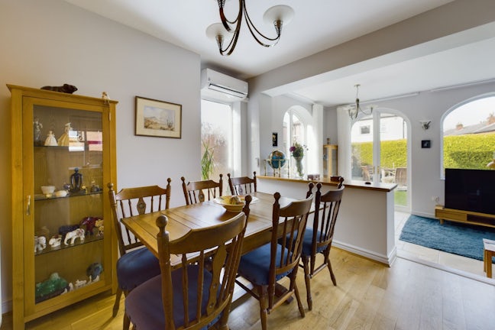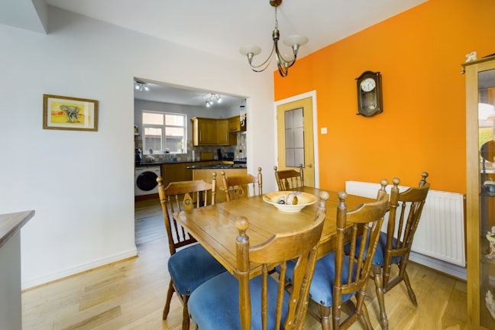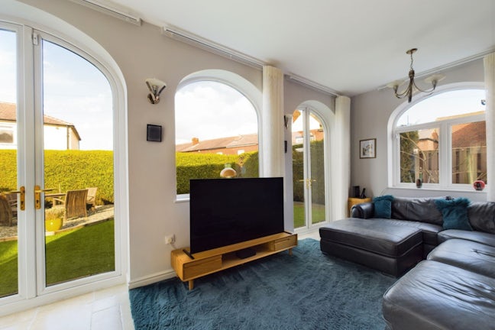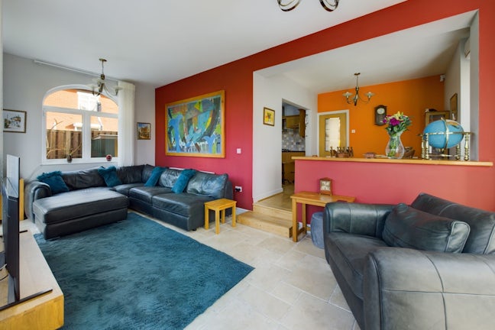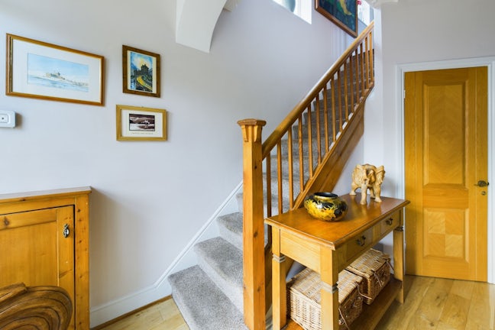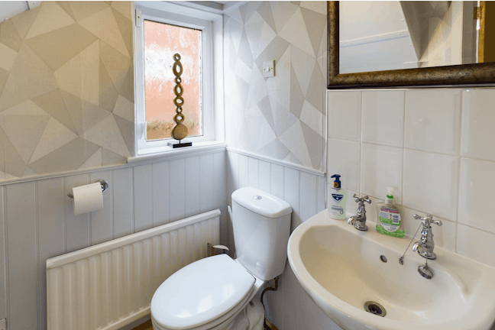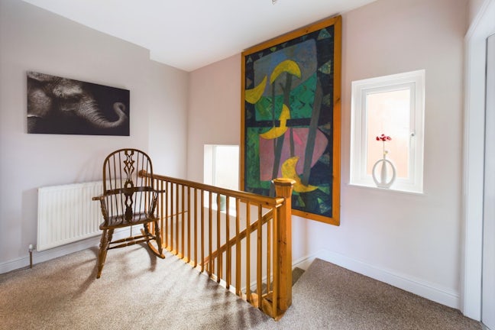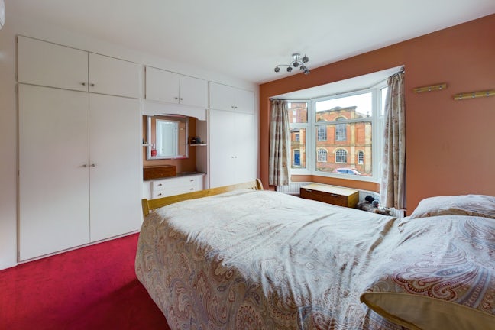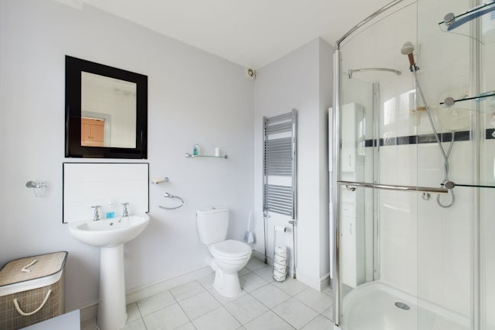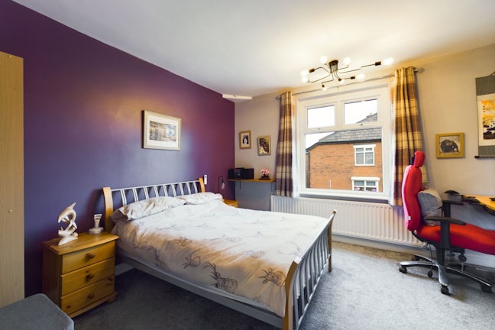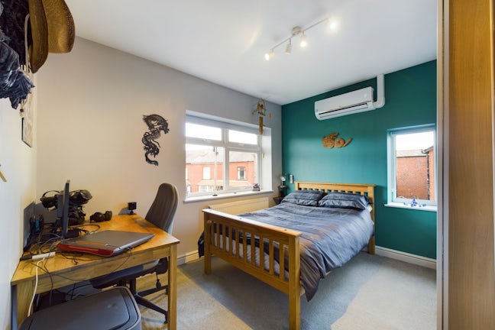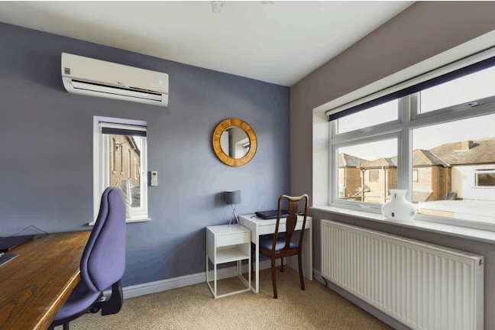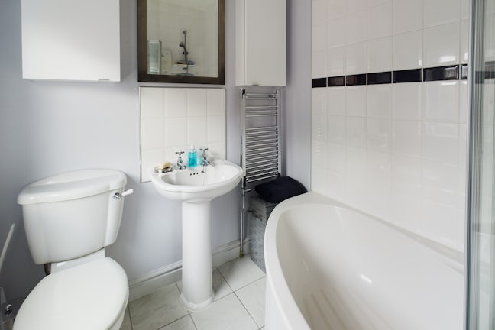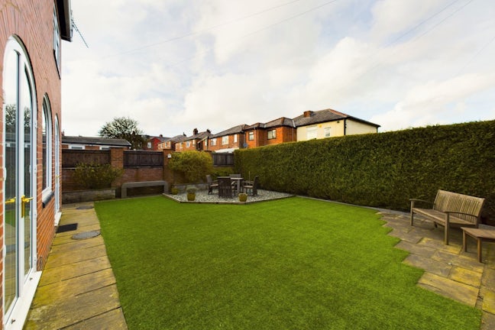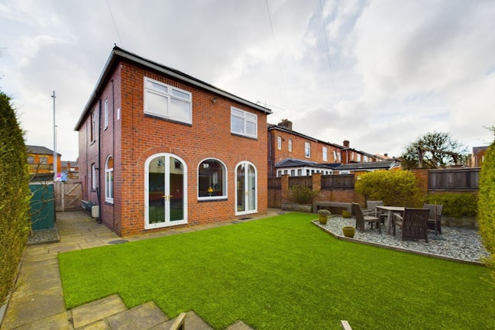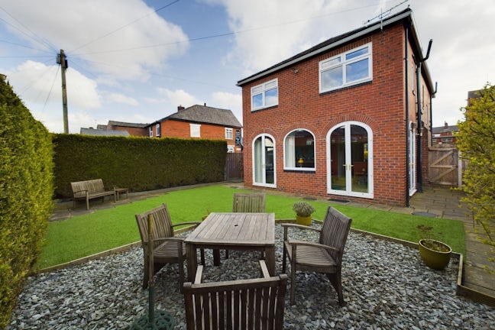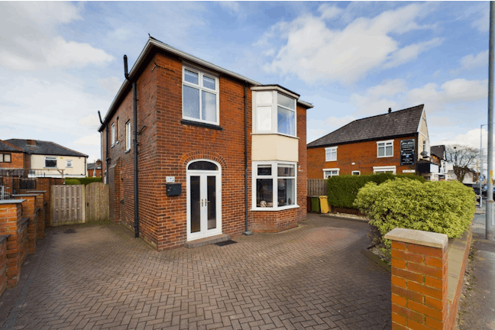Chorley Old Road Bolton,
BL1
- 3 Marsden Road,
Bolton, BL1 4AA - 01204 363626
- bolton@northwooduk.com
Features
- Stunning Four Bedroom Detached
- Double Storey Extension To The Rear
- Immaculately Presented Throughout
- Downstairs WC
- En Suite To Master
- Driveway Parking For Multiple Vehicles
- Enclosed Low Maintenance Garden
- Gas Central Heating
- Additional Air Conditioning
- Wide Range Of Amenities Locally
- Council Tax Band: C
Description
Tenure: Leasehold
Northwood are delighted to market this spacious and simply stunning four bedroom detached property, located on Chorley Old Road in Bolton. Offering versatile living space and finished to an impeccable standard throughout, it is a true credit to its current owners who have lovingly maintained and enhanced the property during their time here, creating the perfect family home.
Entrance to the property is via a porch which reveals an impressive entrance hall providing access to the lounge, wc, open plan kitchen/diner as well as staircase to the first floor. There is a fantastic sized extension to the rear of the property, currently used as an additional sitting room. To the first floor is a spacious landing, four double bedrooms, the master benefitting from an en suite shower room and a three piece family bathroom suite. Externally, off road parking for multiple vehicles is located to the front of the property with a good sized, low maintenance garden to the rear.
EPC rating: D. Council tax band: C, Tenure: Leasehold, Annual ground rent: £7.5, Annual ground rent review period (years): 889,
Tenure & Council Tax Band
We are advised that the property is Leasehold (£7.50 per annum with 889 year remaining) and within Bolton Council Tax Band C.
Entrance Hall
Providing access to each of the ground floor rooms as well as staircase to the first floor with solid oak flooring, radiator and ceiling light.
Lounge
3.79m (12′5″) x 4.18m (13′9″)
Solid oak flooring with gas fireplace. DG upvc bay window to the front elevation with a DG upvc window to the side, radiator and ceiling light.
Dining Area
2.99m (9′10″) x 2.87m (9′5″)
Opening out into both the kitchen and extension with solid oak flooring, radiator, ceiling light and air conditioning unit.
Kitchen
4.03m (13′3″) x 3.49m (11′5″)
A range of both base and wall units in sold oak with granite worktops and breakfast bar and storage cupboard. Five ring gas hob with electric oven and grill. DG upvc window to the side elevation and two ceiling lights.
Extension
3.15m (10′4″) x 6.52m (21′5″)
Currently used as an additional sitting room with travertine marble flooring, Three DG upvc arched doors leading out to the rear garden as well as a DG upvc window.
Downstairs WC
1.26m (4′2″) x 1.66m (5′5″)
Comprising wc and hand basin with under stair storage. Solid oak flooring, DG upvc window to the side elevation and tube light.
Landing
Carpeted landing with two DG upvc windows to the side elevation. Providing access to each of the first floor rooms as well as loft space. The loft is accessed via a ladder and is boarded with a velux window.
Master Bedroom
3.79m (12′5″) x 4.14m (13′7″)
Carpeted bedroom benefitting from fitted wardrobes. DG upvc bay window to the front elevation, radiator, air conditioning unit and ceiling light.
En Suite
2.64m (8′8″) x 2.22m (7′3″)
Part tiled three piece shower room comprising wc, hand basin and shower cubicle. DG upvc window to the front elevation, chrome towel rail and ceiling light.
Bedroom Two
4.03m (13′3″) x 3.49m (11′5″)
Carpeted double bedroom with fixed wardrobes. DG upvc window to the side elevation, radiator, air conditioning unit and ceiling light.
Bedroom Three
3.15m (10′4″) x 3.49m (11′5″)
Carpeted double bedroom with fixed wardrobes. DG upvc window to both the side and rear elevation, radiator, air conditioning unit and ceiling light
Bedroom Four
3.15m (10′4″) x 2.93m (9′7″)
Carpeted double bedroom with DG upvc window to both the side and rear elevation, radiator, air conditioning unit and ceiling light
Bathroom
1.86m (6′1″) x 1.87m (6′2″)
Part tiled three piece bathroom suite comprising wc, hand basin and corner bath with overhead shower and additional storage units. DG upvc window to the side elevation, chrome towel rail and ceiling light.
External
Off road parking for multiple vehicles is located to the front of the property with a good sized enclosed garden to the rear with artificial grass.
Disclaimer
We endeavour to make our sales particulars accurate and reliable, however, they do not constitute or form part of an offer or any contract and none is to be relied upon as statements of representation or fact. Any services, systems and appliances listed in this specification have not been tested by us and no guarantee as to their operating ability or efficiency is given. All measurements have been taken as a guide to prospective buyers only and are not precise. If you require clarification or further information on any points, please contact us, especially if you are travelling some distance to view. Fixtures and fittings other than those mentioned are to be agreed with the seller by separate negotiation.

