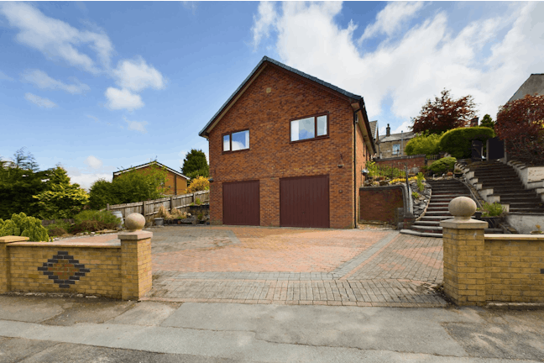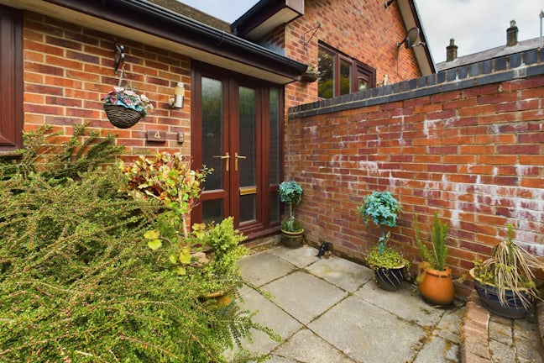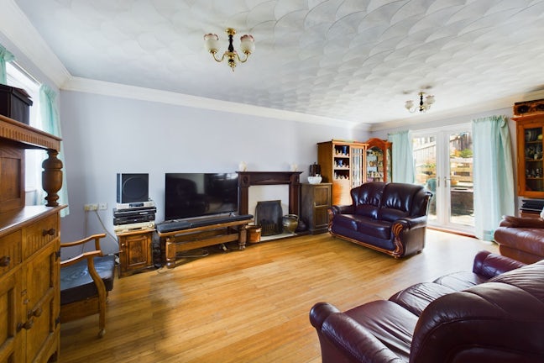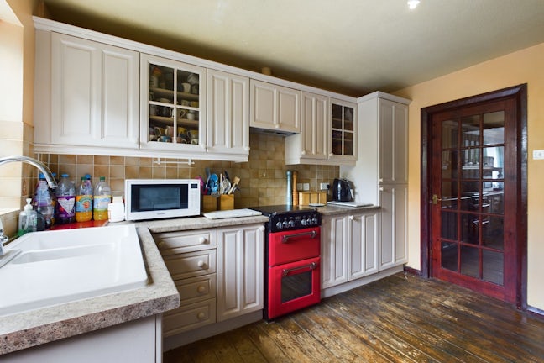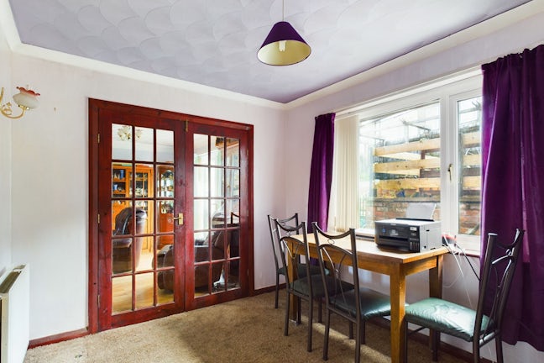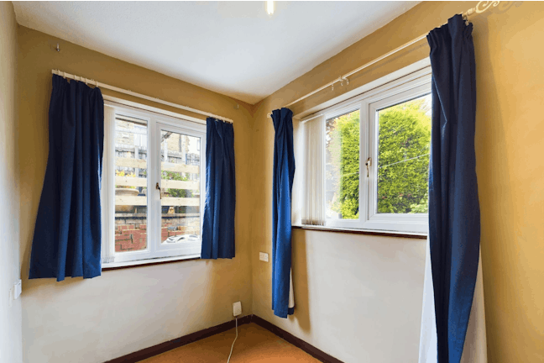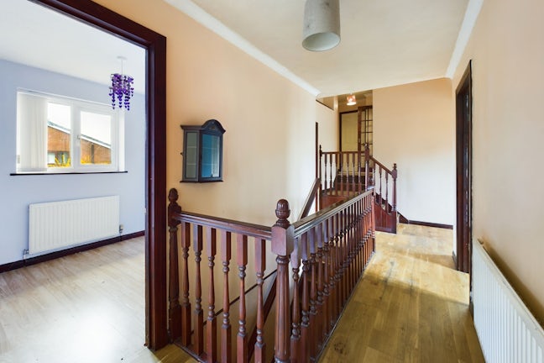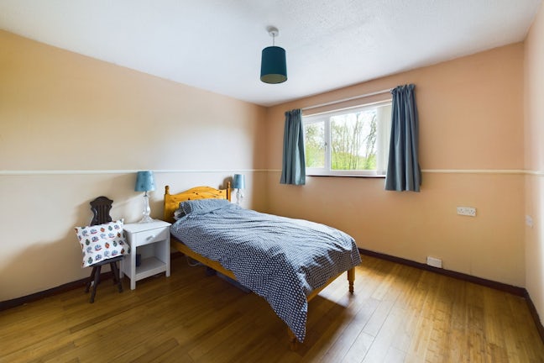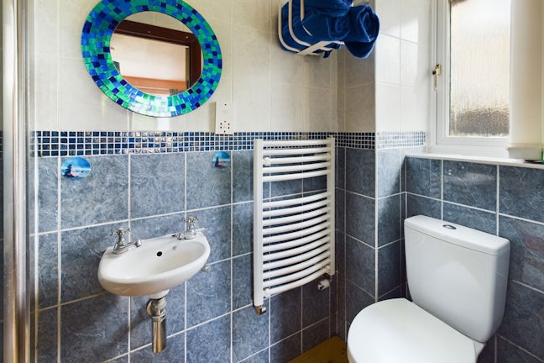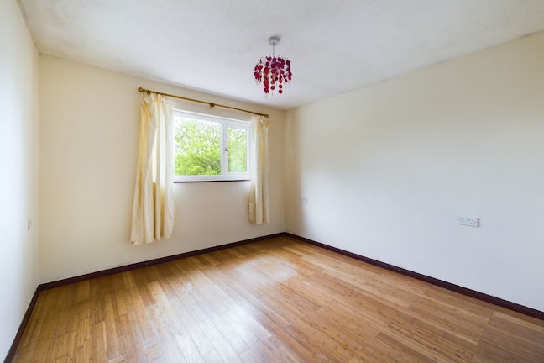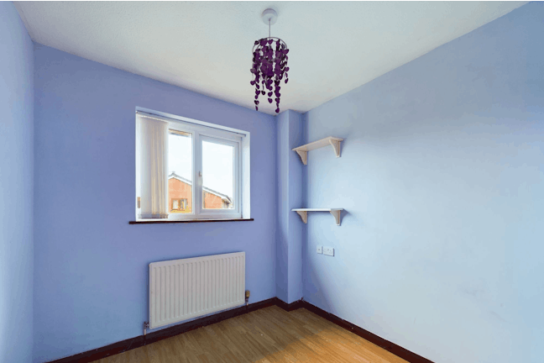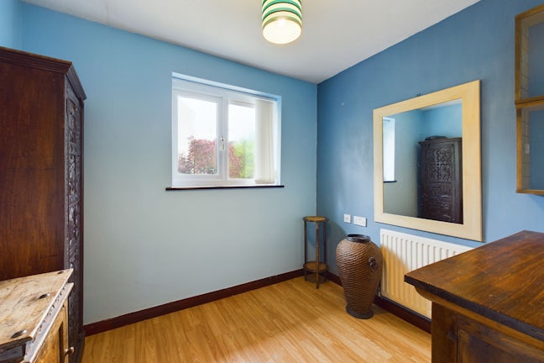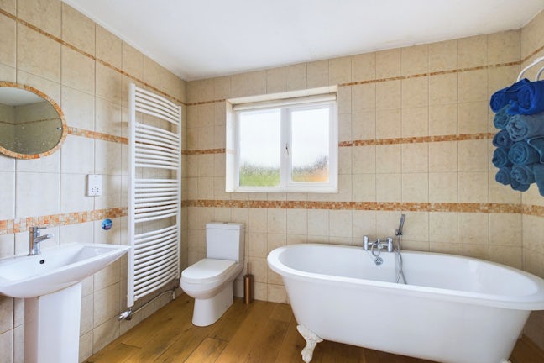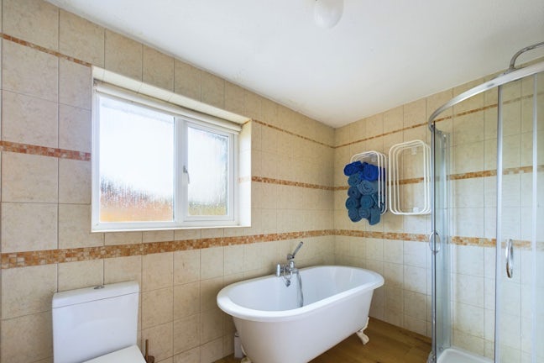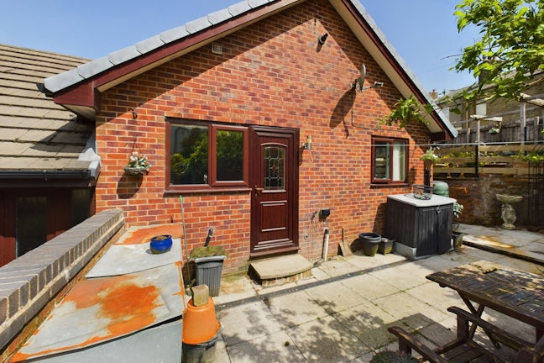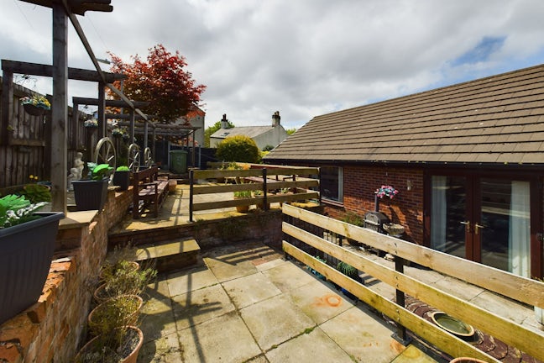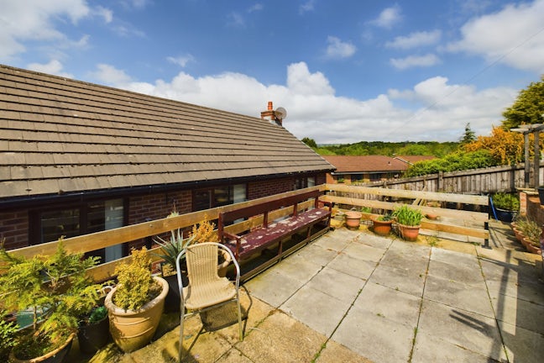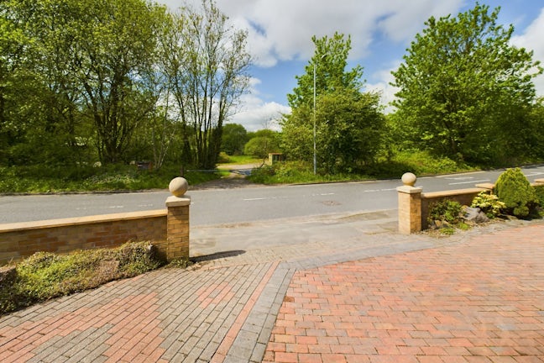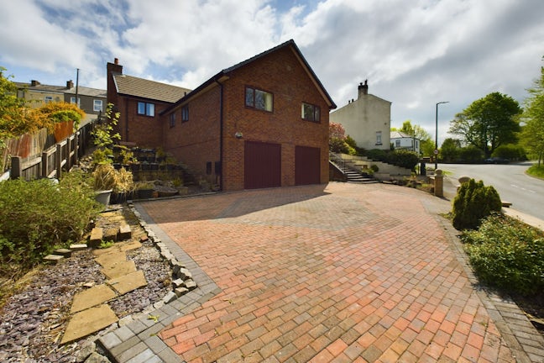Rumworth Road Lostock,
Bolton,
BL6
- 3 Marsden Road,
Bolton, BL1 4AA - 01204 363626
- bolton@northwooduk.com
Features
- Split Level Detached Property
- Desirable Area
- Four Bedrooms
- En-Suite to Master
- Three Reception Rooms
- Four Piece Bathroom Suite with Freestanding Bath
- Walking Distance of Lostock Train Station
- No Onward Chain
- Council Tax Band: E
Description
Tenure: Leasehold
Northwood are delighted to market this spacious, split level, four bedroom detached property, located on Rumworth Road in the ever popular Lostock area of Bolton. Individually designed offering single floor living set over a double garage it is one of a kind and must be viewed to appreciate!
Entrance to the property reveals a hallway with steps leading to a higher landing area and walk in store room as well as staircase down to the garage. The accommodation comprises lounge, dining room, kitchen and study. There are four bedrooms, the master benefitting from an en-suite, and a four piece bathroom suite. Externally, low maintenance gardens surround the property with a large driveway to the front offering parking for multiple vehicles.
EPC rating: D. Council tax band: E, Tenure: Leasehold, Annual ground rent: £50, Annual ground rent review period (years): 965,
Tenure & Council Tax Band
We are advised that the property is Leasehold (£50 per annum with 865 years remaining) and within Bolton Council Tax Band E.
Hallway
Laminate flooring with small staircase leading to the reception rooms and kitchen, a landing leading to each bedroom and bathroom and a staircase to the lower level double garage which can also be accessed from the driveway. Entrance to the property is via a DG upvc door to the right hand side with porch with glazed wooden door.
Lounge
Solid wood flooring with gas fireplace. DG upvc window to the front elevation and French windows to the rear with radiator and two ceiling lights.
Dining Room
Carpeted reception room with DG upvc window to the rear elevation, radiator and ceiling light.
Kitchen
Fitted kitchen with a range of both base and wall units with solid pine tongue & groove flooring. DG upvc window and door to the side elevation and ceiling light.
Study
Carpeted study with DG upvc window to both the side and rear elevation, radiator and ceiling light.
Master Bedroom
Double bedroom with solid wood flooring, DG upvc window to the side elevation, radiator and ceiling light.
En-Suite
Three piece en-suite shower room comprising wc, hand basin and shower cubicle. DG upvc window to the side elevation, white towel rail and ceiling light.
Bedroom Two
Double bedroom with laminate flooring. DG upvc window to the side elevation, radiator and ceiling light.
Bedroom Three
Laminated flooring with DG upvc window to the front elevation, radiator and ceiling light.
Bedroom Four
Laminated flooring with DG upvc window to the rear elevation, radiator and ceiling light.
Bathroom
Fully tiled four piece bathroom suite comprising wc, hand basin, freestanding bath and shower cubicle. DG upvc window to the rear elevation, white towel rail and ceiling light.
Double Garage
Accessed from the front of the property as well as via a staircase from the landing is a double garage with up and over doors complete with utility room.
External
A large driveway is located to the front of the property with a low maintenance split level garden to the rear.
Disclaimer
These details are intended to give a fair description only and their accuracy cannot be guaranteed nor are any floor plans (if included) exactly to scale. These details do not constitute part of any contract and are not to be relied upon as statements of representation or fact. Intended purchasers are advised to recheck all measurements before committing to any expense and to verify the legal title of the property from their legal representative. Any contents shown in the images contained within these particulars will not be included in the sale unless otherwise stated or following individual negotiations with the vendor. Northwood have not tested any apparatus, equipment, fixtures, or services so cannot confirm that they are in working order and the property is sold on this basis.

