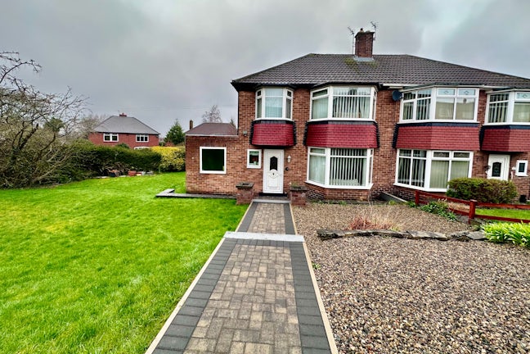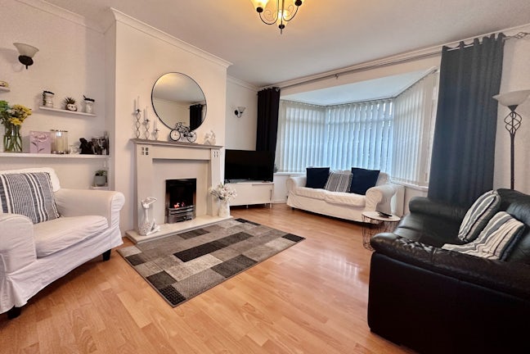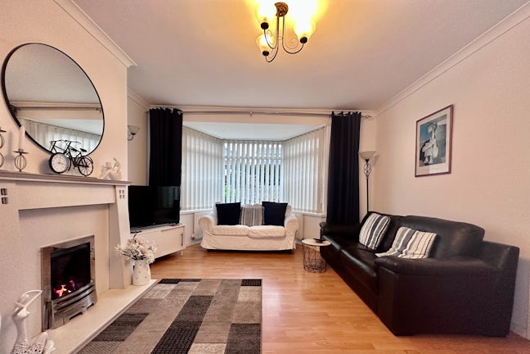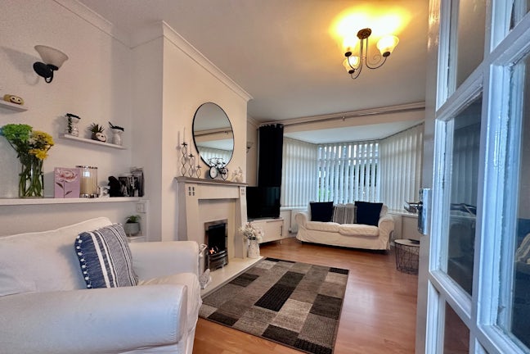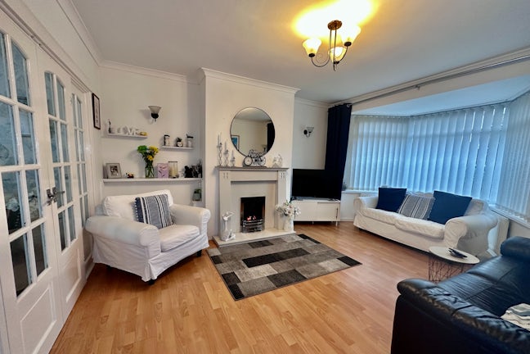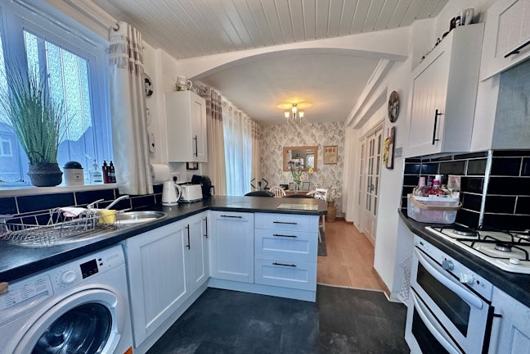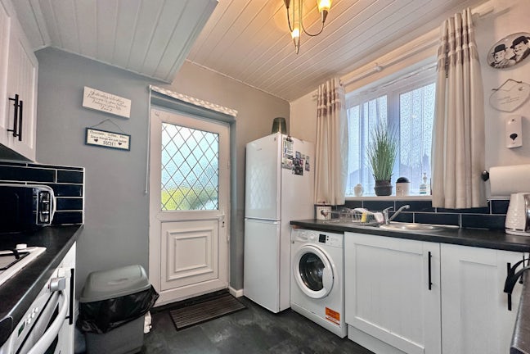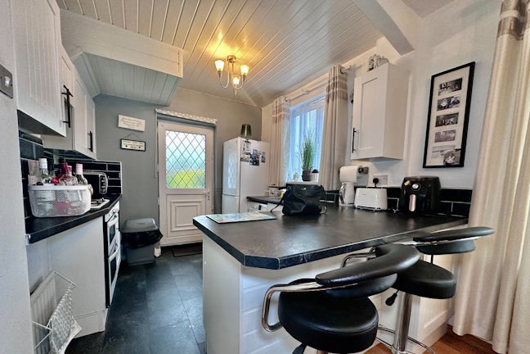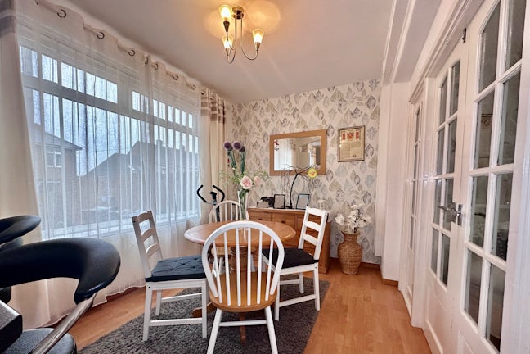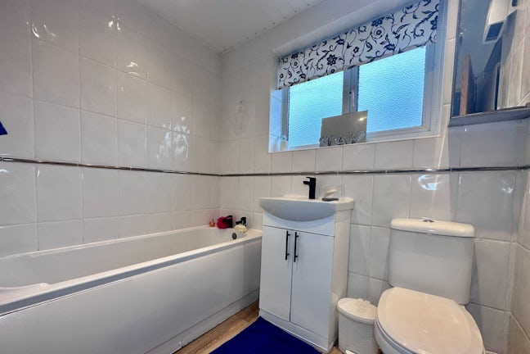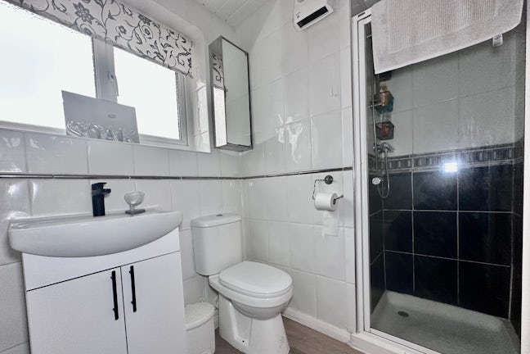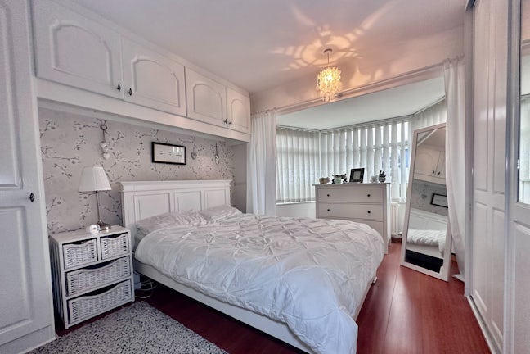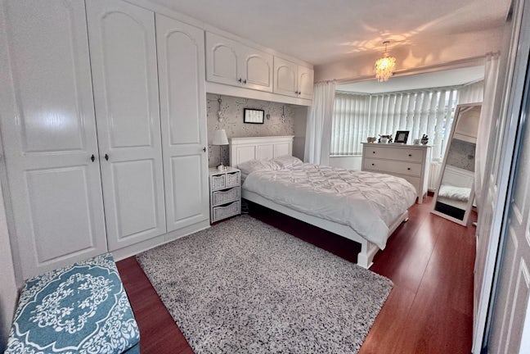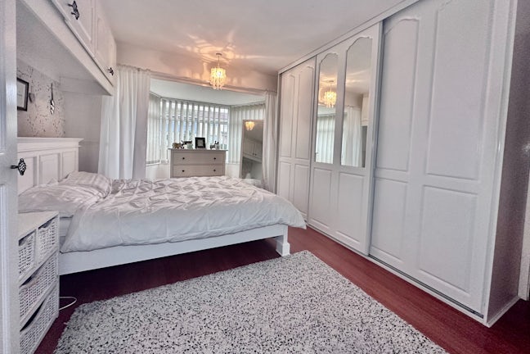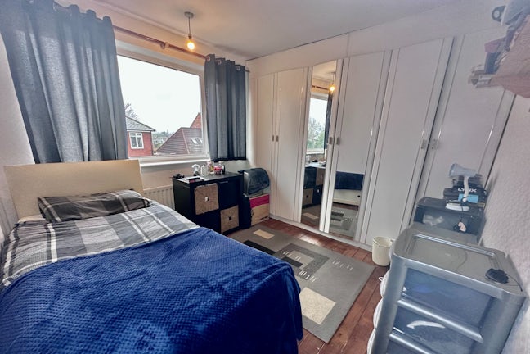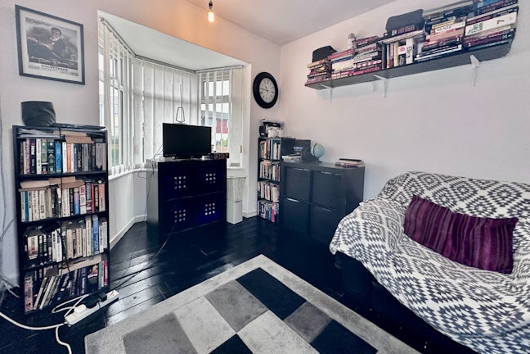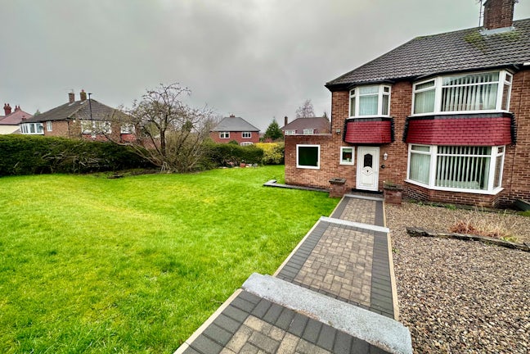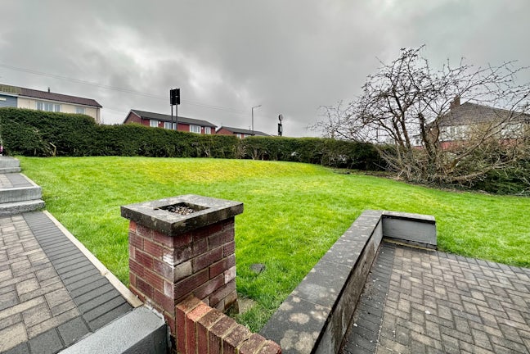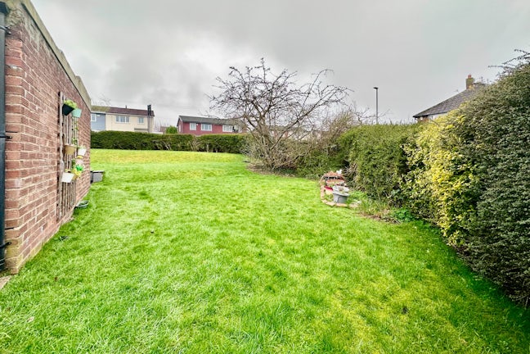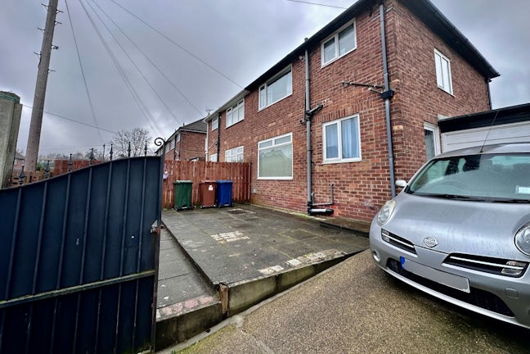Benton Park Road Benton,
Newcastle upon Tyne,
NE7
- 172 Benton Road, Benton,
Newcastle upon Tyne, NE7 7UH - 0191 266 4455
- bentonsales@northwooduk.com
Features
- Modern
- 3 Bedroom
- Semi-Detached
- Corner Plot
- Front and Side Garden
- Great Location
- Downstairs WC
- Council Tax Band: C
Description
Tenure: Freehold
Northwood Newcastle are happy to welcome this beautifully presented 3 bedroom semi-detached home situated in Benton!
This semi-detached home situates of; a bright, well proportioned lounge area with a feature fireplace and a large bay window illuminating the room with natural lighting, double opening doors welcoming you into a generously sized kitchen-diner with ample storage and a peninsula for extra space and a downstairs toilet for convenience.
Offering two double bedrooms, one single bedroom and a decent sized bathroom with a separate bath and shower.
Externally, this property has a large wrap around garden with a private driveway and garage.
This property is situated in a great location and is close to local shops and public transport.
For more information or to arrange a viewing please contact our Benton office. 0191 2664455
Freehold
Council Tax Band -C- approx £1478.88 per annum
EPC Rating - D
We endeavor to make our sales particulars accurate and reliable, however, they do not constitute or form part of an offer or any contract and none is to be relied upon as statements of representation or fact. Any services, systems and appliances listed in this specification have not been tested by us and no guarantee as to their operating ability or efficiency is given. All measurements have been taken as a guide to prospective buyers only, and are not precise. If you require clarification or further information on any points, please contact us, especially if you are travelling some distance to view. Fixtures and fittings other than those mentioned are to be agreed with the seller by separate negotiation.
EPC rating: D. Council tax band: C, Domestic rates: £1478.88, Tenure: Freehold,

