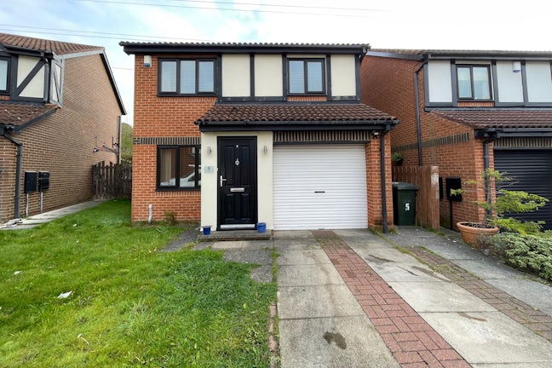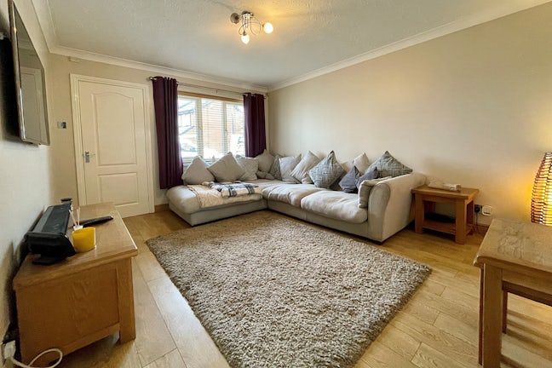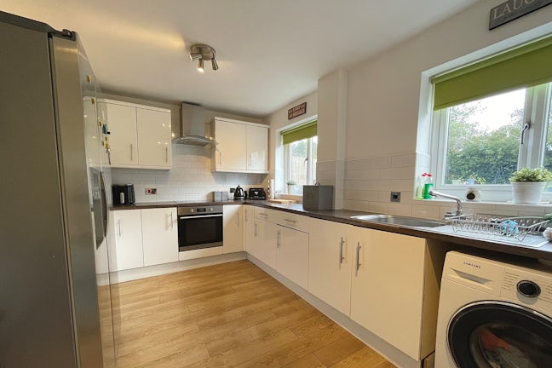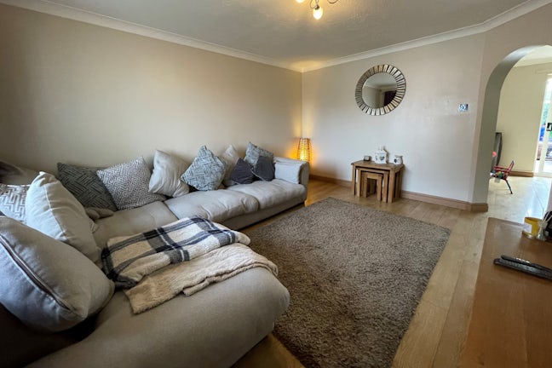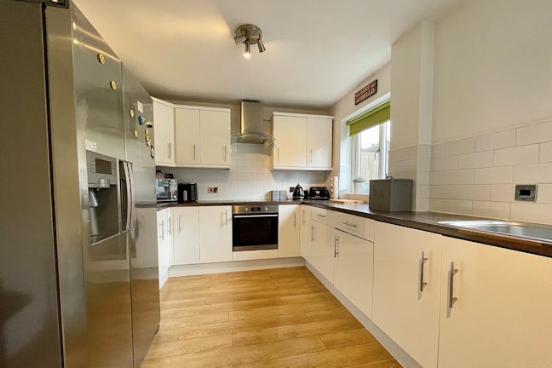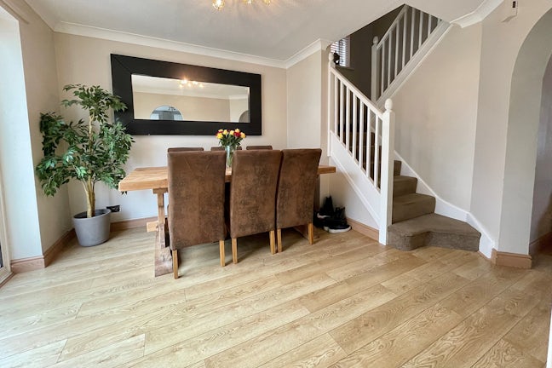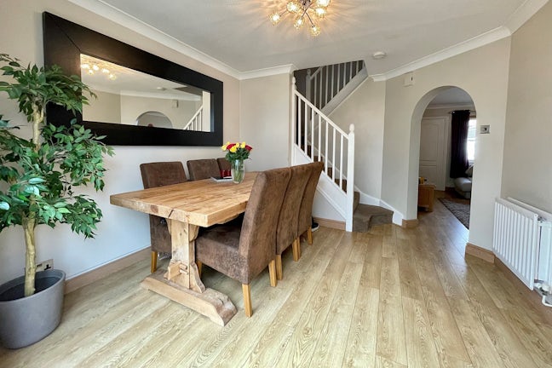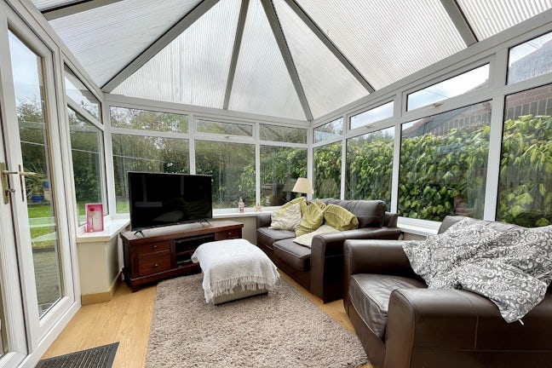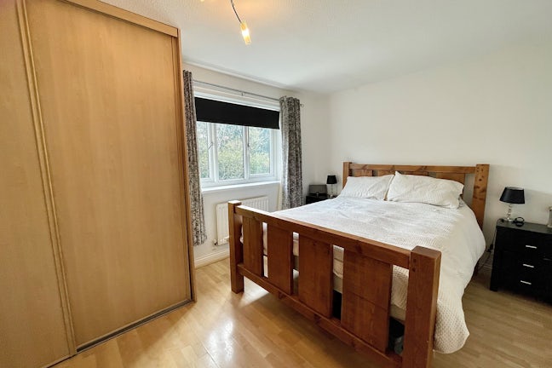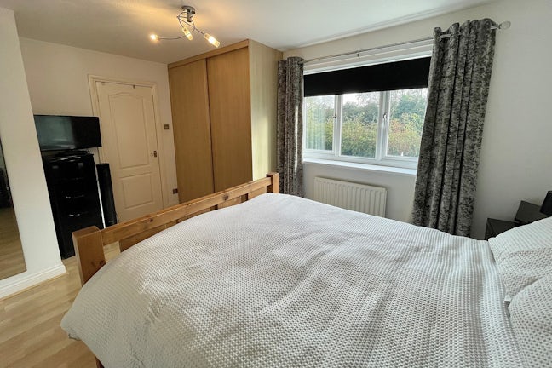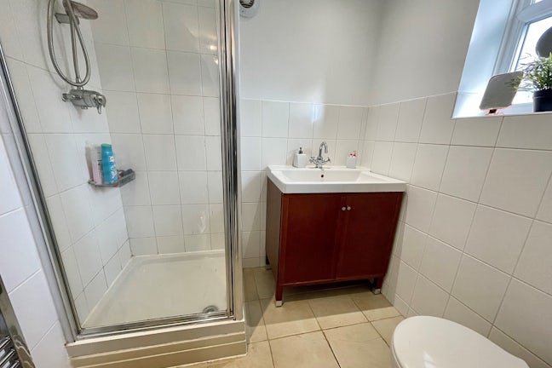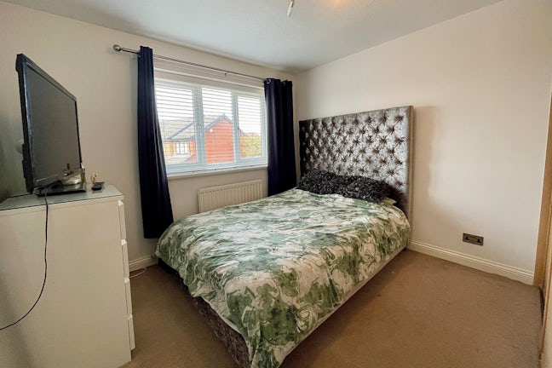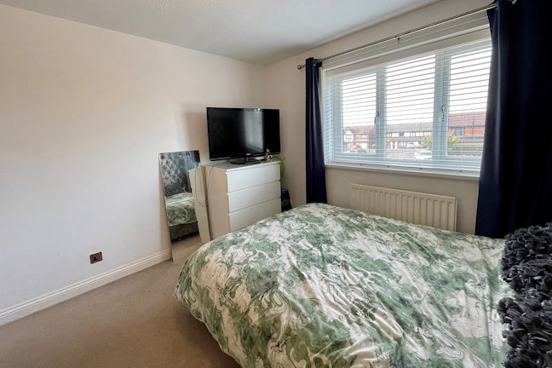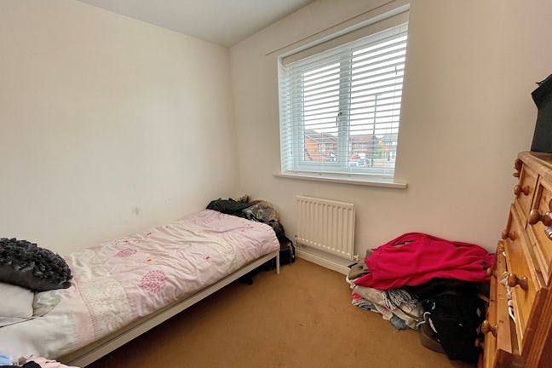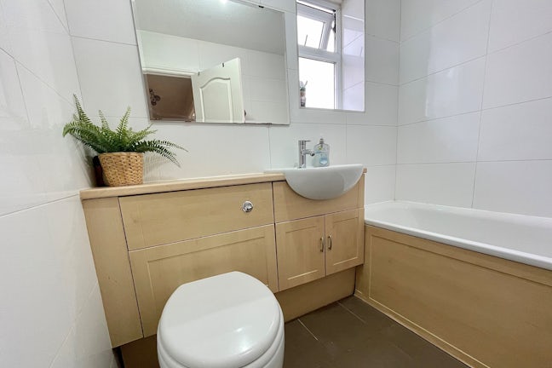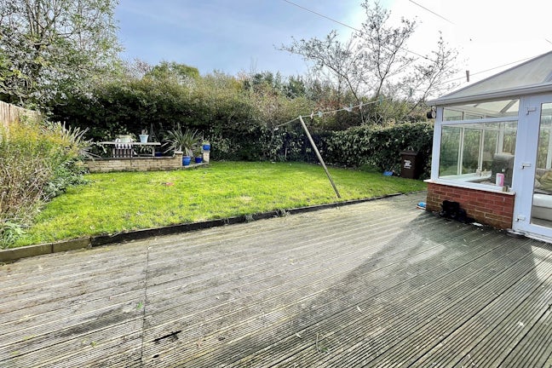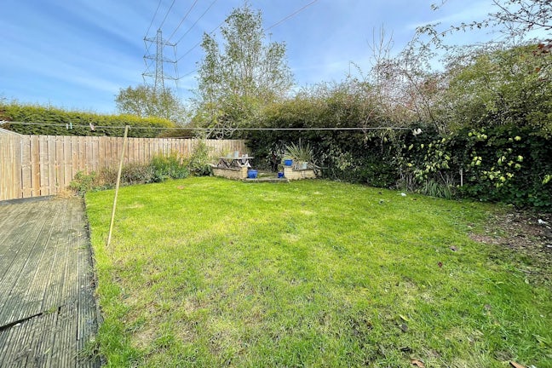Marcross Close Walbottle,
Newcastle upon Tyne,
NE15
- 172 Benton Road, Benton,
Newcastle upon Tyne, NE7 7UH - 0191 266 4455
- bentonsales@northwooduk.com
Features
- Spacious Family Home
- Private Rear Garden
- Three Good Sized Bedrooms
- Driveway And Garage
- Extended Kitchen
- Must View
- Council Tax Band: D
Description
Tenure: Leasehold
Conveniently located on Marcross Close in North Walbottle, this spacious detached family home offers modern and comfortable living, making it ideal for growing families and couples alike. Residents benefit from easy access to a range of local amenities and excellent transport links. The property is within close proximity to renowned schools such as Walbottle Primary School and St. Cuthbert's Primary School, both just a 10-minute walk away, as well as Walbottle Academy (secondary school) within a 15-minute reach. Connecting routes including the A1 and A69 motorways are conveniently nearby, enhancing accessibility for commuting and travel.
Upon arrival, you're welcomed by a spacious entrance porch. The generously sized bright lounge, paired with a separate dining room, providing ample space for dinner parties or gatherings alike. Adjacent to it, a modern extended kitchen and the adjoining conservatory offers a tranquil spot to unwind.
Heading upstairs reveals three good sized bedrooms, with the master bedroom featuring its own en-suite with shower. A family bathroom completes this level, ensuring convenience for all.
Externally, the property features a pleasant front garden with a driveway and garage. The secluded rear garden offers a perfect setting for outdoor relaxation, with ample patio space and a raised platform at the bottom for leisurely moments.
Don't miss out on this great property, call our West Road office on 0191 274 0119 to book a viewing!
EPC Rating: D
Council Tax Band: D £2292.04
Tenure: Leasehold 999 year lease from 1/3/1973 £50.00 per annum ground rent, no service charges.
Material Information: This property is built to standard construction
We endeavor to make our sales particulars accurate and reliable, however, they do not constitute or form part of an offer or any contract and none is to be relied upon as statements of representation or fact. Any services, systems and appliances listed in this specification have not been tested by us and no guarantee as to their operating ability or efficiency is given. All measurements have been taken as a guide to prospective buyers only, and are not precise. If you require clarification or further information on any points, please contact us, especially if you are travelling some distance to view. Fixtures and fittings other than those mentioned are to be agreed with the seller by separate negotiation.
EPC rating: D. Council tax band: D, Domestic rates: £2292.04, Tenure: Leasehold, Annual ground rent: £50,

