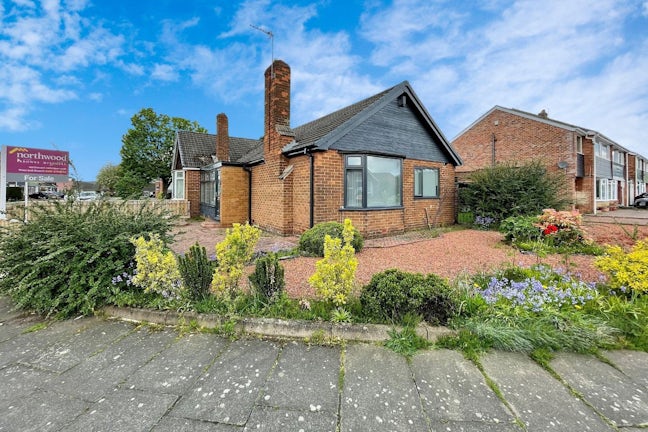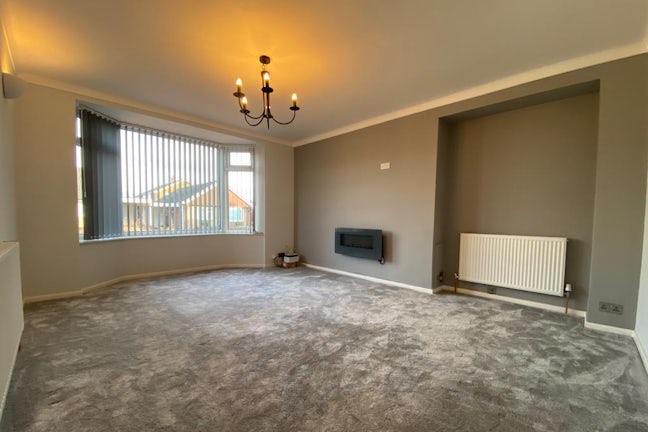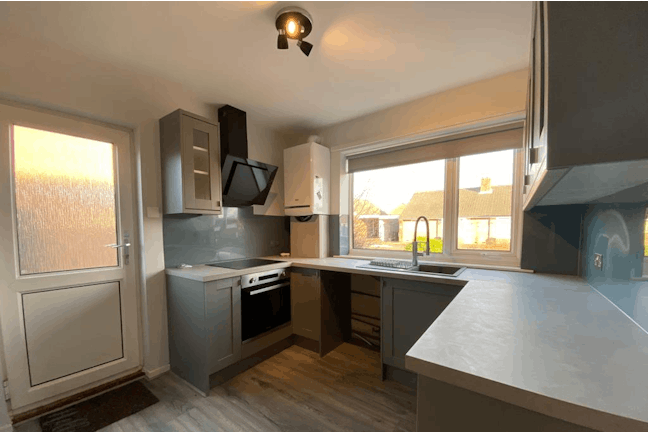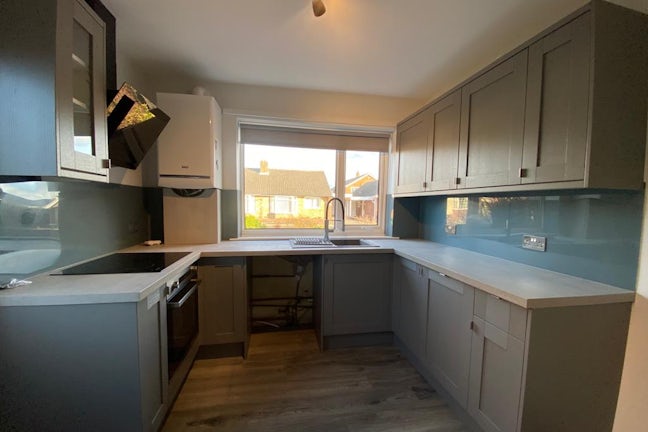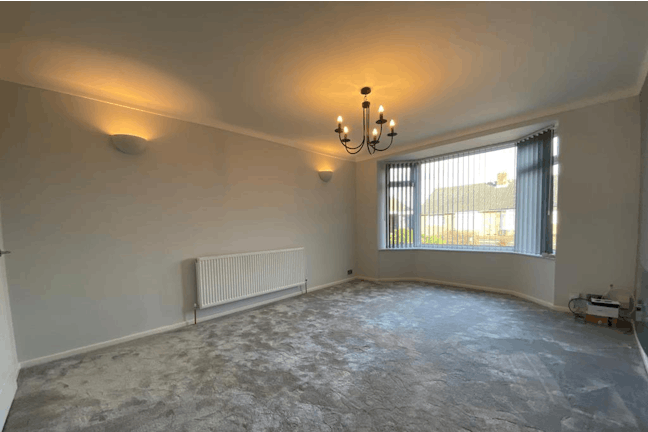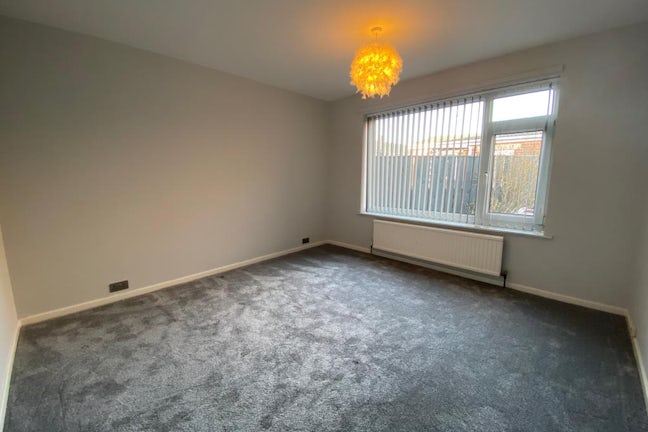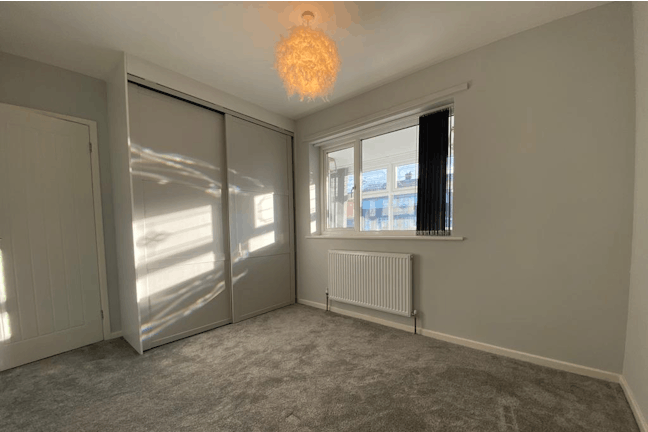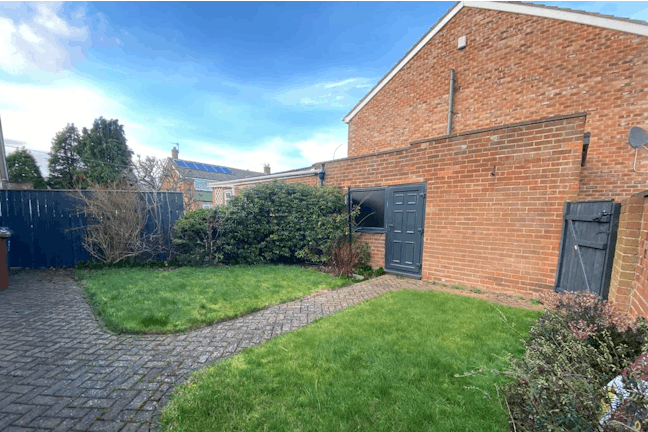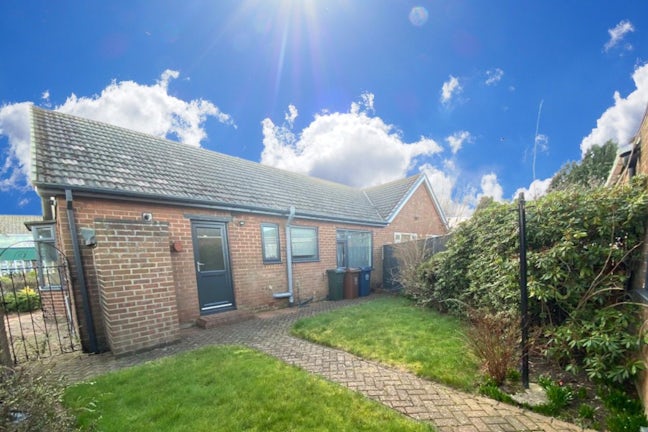Aisgill Drive Chapel House,
Newcastle upon Tyne,
NE5
- 172 Benton Road, Benton,
Newcastle upon Tyne, NE7 7UH - 0191 266 4455
- bentonsales@northwooduk.com
Features
- Semi Detached Bungalow
- Two Double Bedrooms
- Refurbished Throughout
- Separate Garage
- Corner Plot
- Viewings Recommended
- Council Tax Band: B
Description
Tenure: Leasehold
Welcome to this beautifully renovated two-bedroom semi-detached bungalow, boasting modern interiors and a stylish finish that is ideal for first-time buyers and downsizers. Situated on a corner plot on the popular Aisgill Drive in NE5, this thoughtfully updated property offers a comfortable and contemporary living environment. Enjoy the convenience of this sought-after location while embracing a low-maintenance lifestyle in this charming bungalow.
Step into the inviting entrance porch that leads into a welcoming hallway. The lounge, complete with a beautiful bay window, offers a cosy environment after a long day, while the modern fitted kitchen combines style with functionality. Two generously sized double bedrooms provide ample space for relaxation, complemented by a sleek shower room. The property features enclosed gardens, a convenient driveway, and a detached garage, offering both privacy and practicality in this delightful home.
Tenure - Leasehold 999 years from 1 December 1960 - Expires 1 December 2959
Council Tax Band B £1782.69
EPC Rating - C
Chapel House is a popular residential estate approximately 6 miles to the west of Newcastle City Centre. There are excellent transport links by bus and car to the city centre, Metro Centre and the Newcastle International Airport. Locally there is an Ofsted outstanding primary school Knop Law and Ofsted good Milecastle Primary School and Studio West Academy Secondary School. In Chapel House there is a selection of local shops, church and doctors surgery.
We endeavour to make our sales particulars accurate and reliable, however, they do not constitute or form part of an offer or any contract and none is to be relied upon as statements of representation or fact. Any services, systems and appliances listed in this specification have not been tested by us and no guarantee as to their operating ability or efficiency is given. All measurements have been taken as a guide to prospective buyers only, and are not precise. If you require clarification or further information on any points, please contact us, especially if you are travelling some distance to view. Fixtures and fittings other than those mentioned are to be agreed with the seller by separate negotiation.
EPC rating: C. Council tax band: B, Domestic rates: £1782.69, Tenure: Leasehold, Annual ground rent: £25, Length of lease (remaining): 249 years 10 months,
Porch
1.20m (3′11″) x 4.58m (15′0″)
Spacious pourch
Entrance Hall
Lounge
4.00m (13′1″) x 5.08m (16′8″)
A spacious room with a bay window over looking the garden and feature fire (measurements to the widest point)
Kitchen
2.93m (9′7″) x 3.21m (10′6″)
Fitted with a range of wall and base units, integrated oven and hob with extractor over and space for appliances.
Bedroom One
3.72m (12′2″) x 3.59m (11′9″)
A double bedroom to the rear of the property.
Bedroom Two
2.76m (9′1″) x 3.59m (11′9″)
A double bedroom with fitted wardrobe.
Shower Room
1.65m (5′5″) x 2.28m (7′6″)
Fitted with a pedestal wash hand basin, wc and shower cubicle with mains shower.
Externally
The property is situated on a generous corner plot so benefits from gardens to the front, side and rear. There is also a detached single garage.

