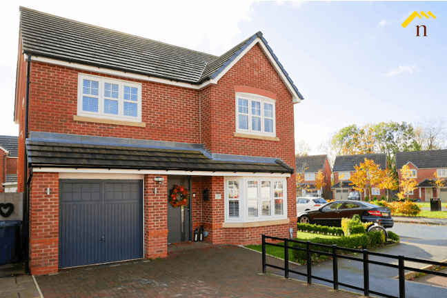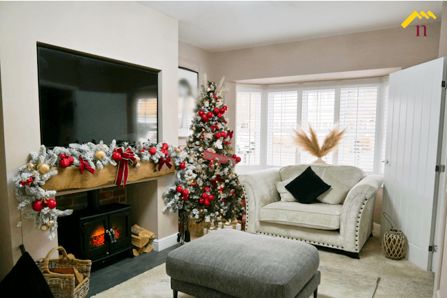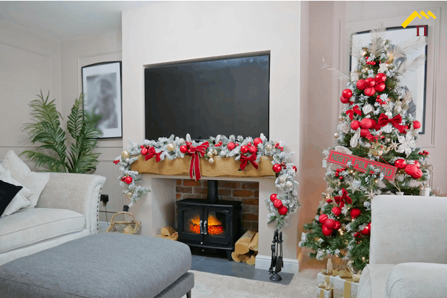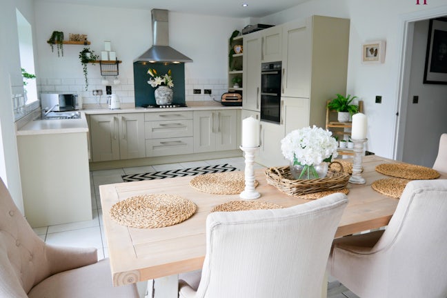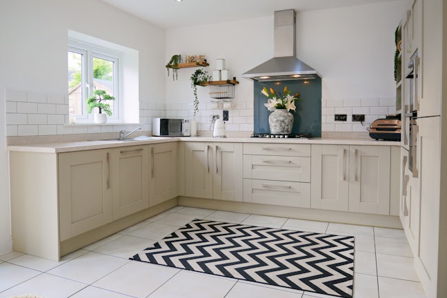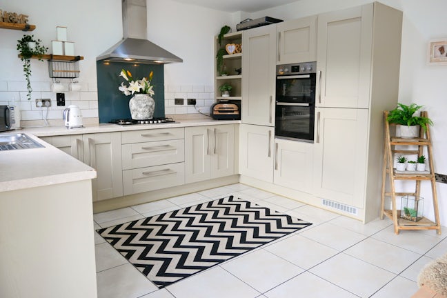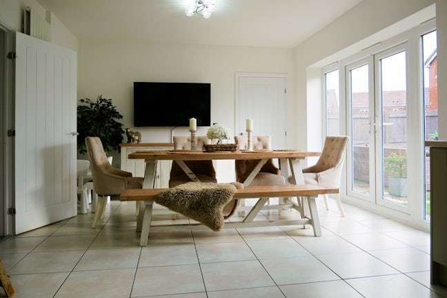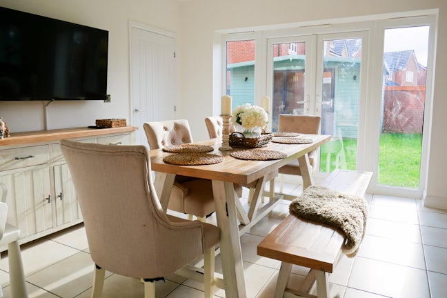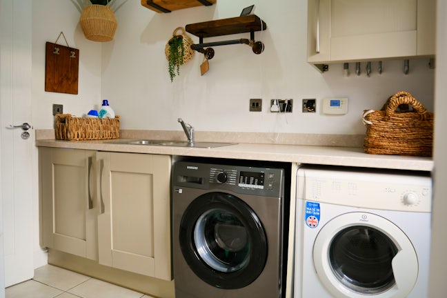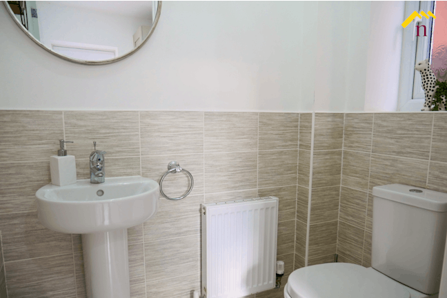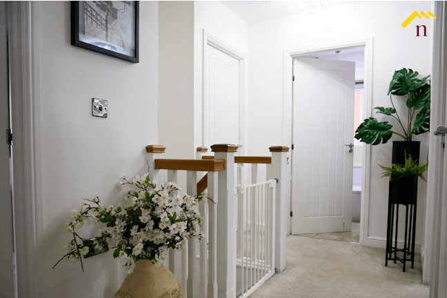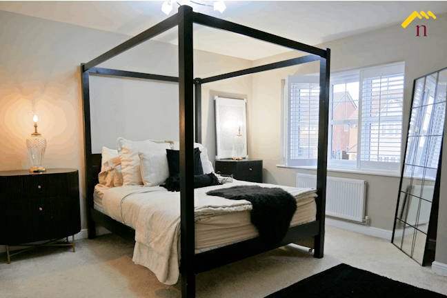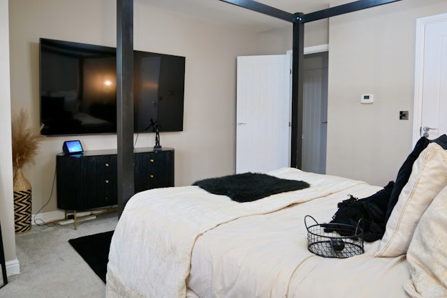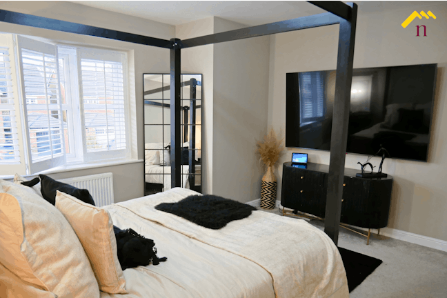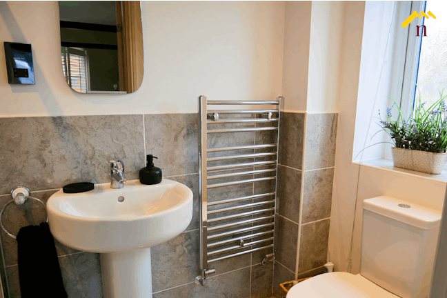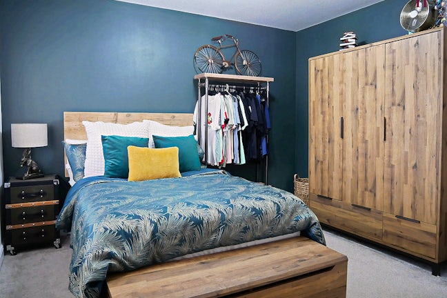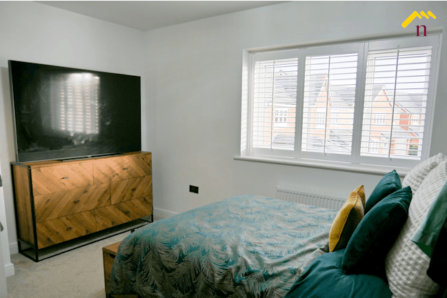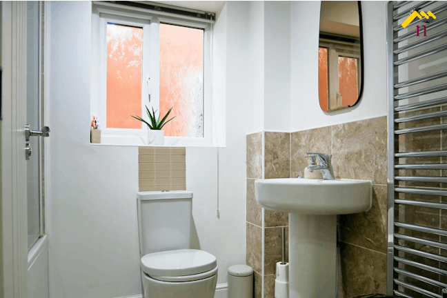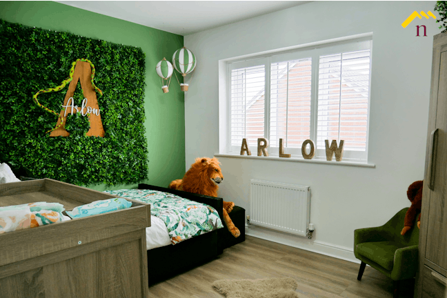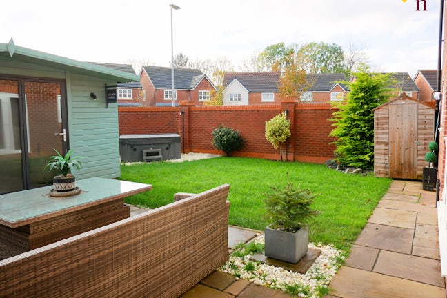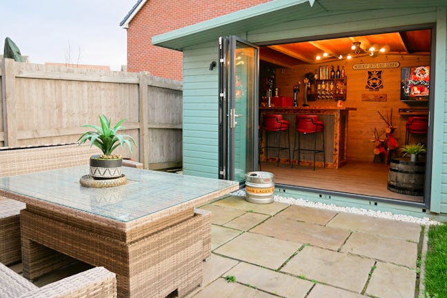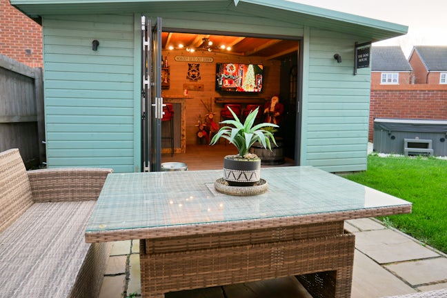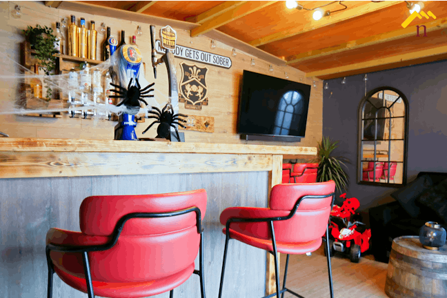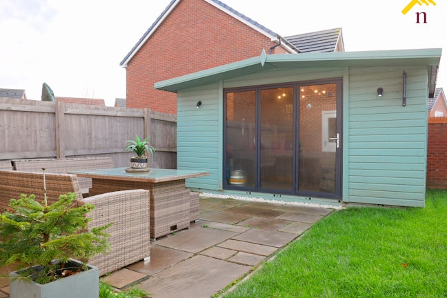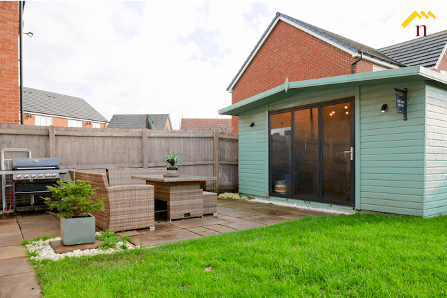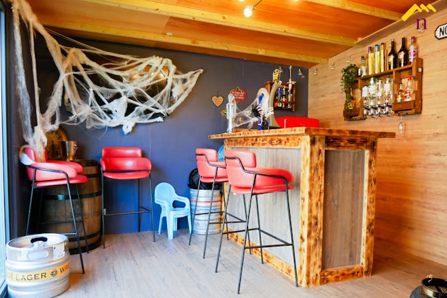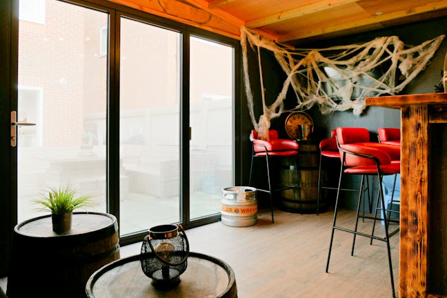Llys Y Groes Wrexham,
LL13
- 27 King Street,
Wrexham, LL11 1HF - 01978 356100
- wrexham@northwooduk.com
Features
- Four Bedrooms
- Detached House
- Modern & Stylish
- Private Garden
- Driveway & Garage
- 1 Mile to City Centre
- Nearby To A483
- Nearby Amenities
- 1 Mile to City Centre
- Council Tax Band: E
Description
Tenure: Freehold
A wonderfully presented contemporary four-bedroom detached house on a corner plot and in a pleasant location. The internal specification briefly comprises; living room, kitchen-diner, utility and cloakroom to ground floor, four double bedrooms, family bathroom and en-suite to first floor. The property has an integral garage, and private garden to rear.
Llys Y Groes is situated less than one miles from Wrexham city centre and less than 0.5 miles from the A483, giving a conveniently accessed route to Chester or Oswestry. Wrexham Maelor is also under 0.25 miles from the development.
EPC rating: B. Council tax band: E, Tenure: Freehold,
Entrance Hall
Composite front door opening into entrance hall; laminate floor covering laid in hallway.
Living Room
Wainscot effect to the walls with bay window with shutters and blinds, log-burner inset to fireplace.
Kitchen-Diner
Large and open-plan kitchen/diner; stylish and modern range of wall and base units which have neutrally coloured fascias with laminated worktop over and tiled splashback. Chest-level double-oven, five-ring gas hob with extractor hood over, stainless-steel sink with draining board and chrome mixer-tap. uPVC doors opening onto the rear garden.
Utility Room
A very useful utility space which has worktop with plumbing for washing-machine and space for tumble-dryer beneath, stainless-steel sink with draining board, storage cupboards. Wall-mounted Worcester combi-boiler and digital heating controller.
Cloakroom
Low-level w.c. pan with button flush, floating wash-hand basin with chrome mixer tap.
Landing
The upstairs landing is carpeted, loft access via hatch.
Master Bedroom
The master bedroom is a comfortable double with en-suite shower room.
En-Suite
Shower enclose with bi-fold glass screen, pedestal wash-hand basing, low-level w.c. pan with button flush. Chromed heated towel rail, frosted uPVC window, cushioned flooring laid.
Bedroom Two
Bedroom two is another comfortable double, plenty of room for a double bed (or larger) and wardrobes.
Bedroom Three
Almost identical in size to the second bedroom.
Bedroom Four
The smaller of the four bedrooms still has space enough to accommodate a double bed and furniture.
Bathroom
The family bathroom has a modern suite comprising; panelled bath with mains shower over and glass shower screen, pedestal wash-hand basin, low-level w.c. pan. Part-tiled walls, chromed heated towel rail, tiled floor, frosted uPVC window.
Garden
Private and enclosed, southerly-facing rear garden which has mature lawn and sandstone-slab patio; exterior electrical sockets and water-tap. The present homeowner has erected a summer-house which is used as a bar and entertaining area (negotiable separately). Pathways each side of the property leading around to the front.
Garage & Driveway
To the front of the property there is a block-paved driveway which has enough space for two or more vehicles. Single-port garage with up-and-over door, lighting and electrical sockets.
Utilities, Rates & Other Information
The property is served by mains connections of gas, electricity, water and sewerage. Council tax band E.

