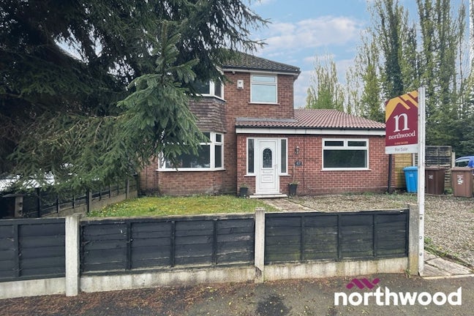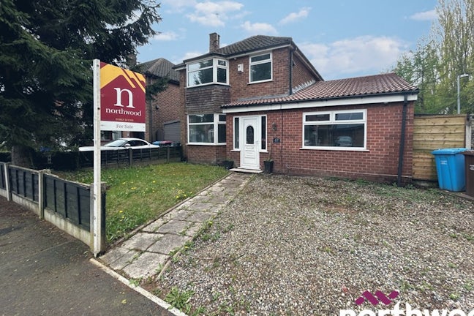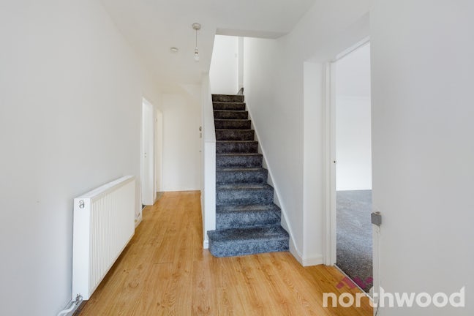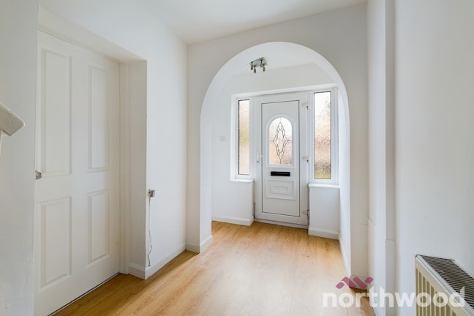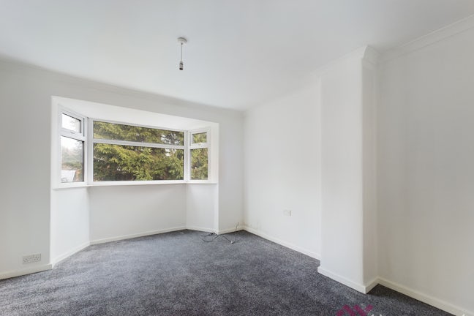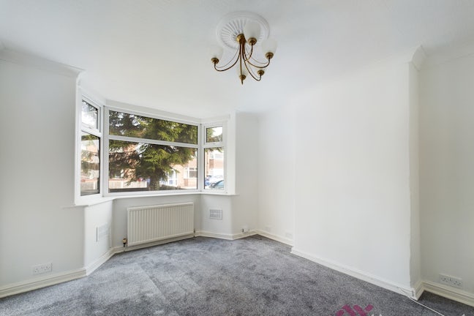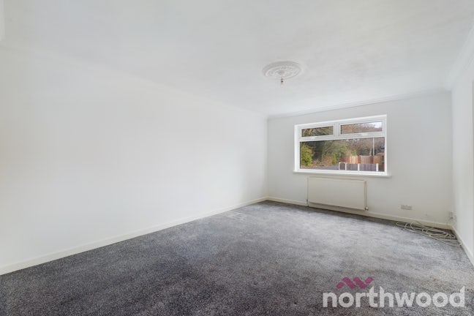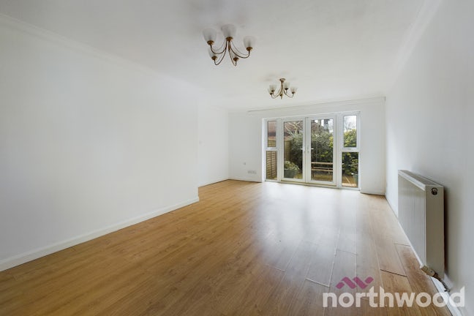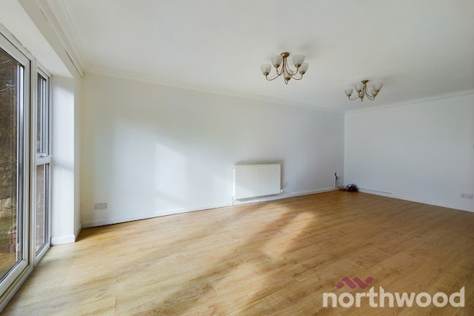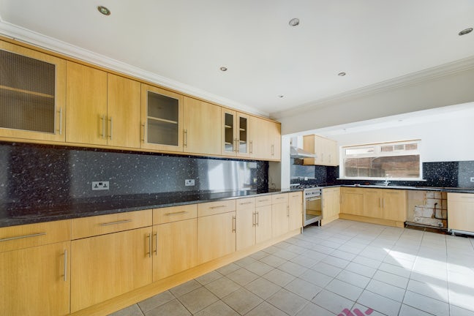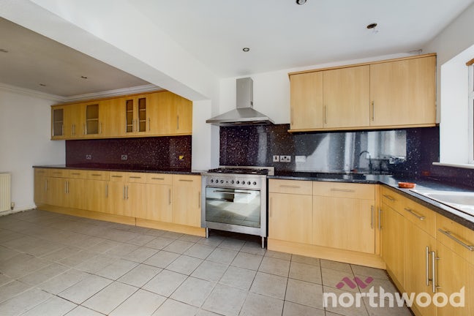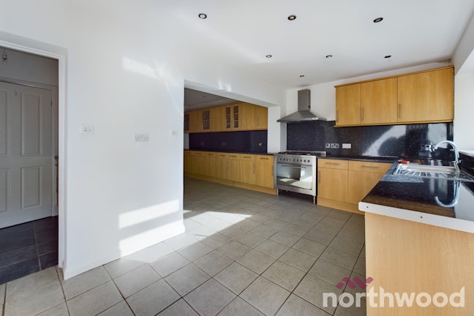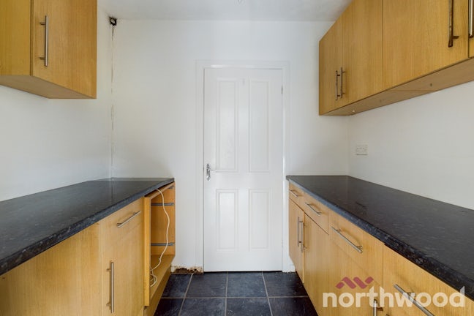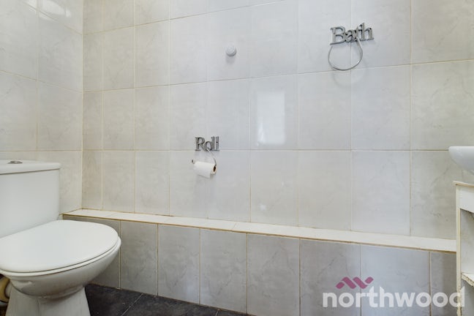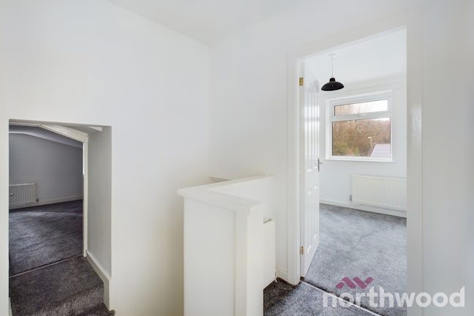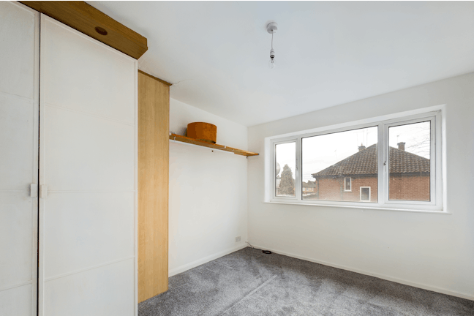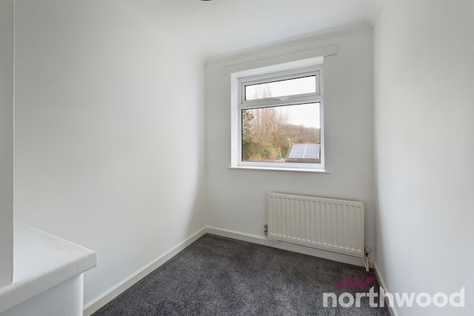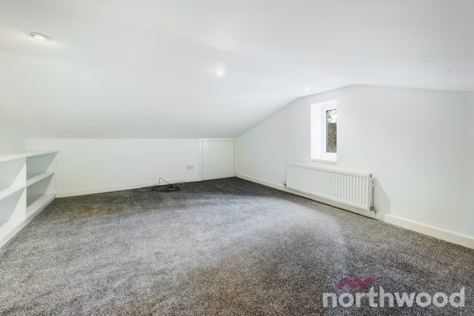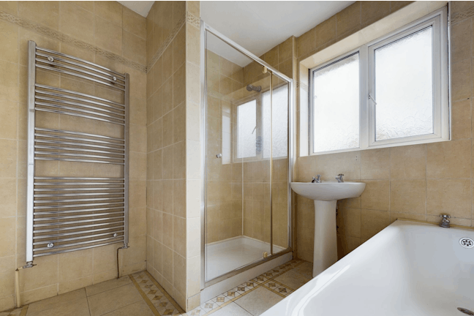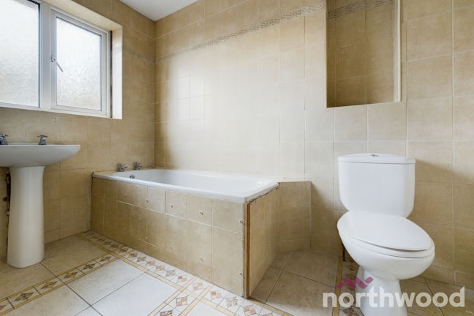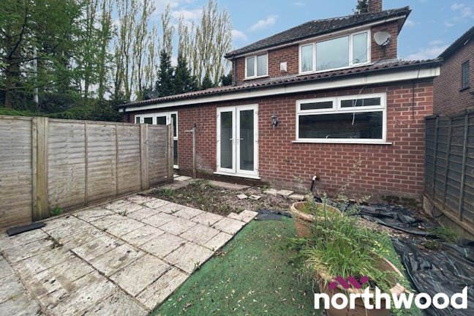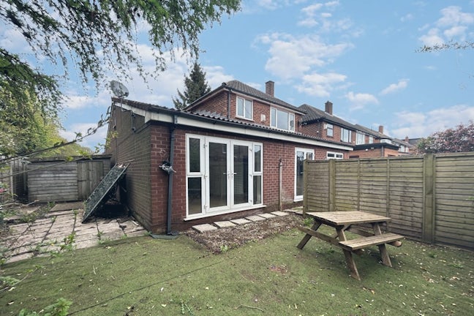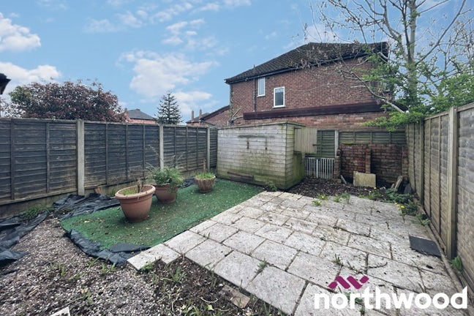Farm Lane Manchester,
M28
- 55-57 Mesnes Street,
Wigan, WN1 1QX - 01942 321305
- wigan@northwooduk.com
Features
- EXTENDED
- THREE RECEPTION ROOMS
- DOWNSTAIRS WC
- COUNCIL TAX BAND D
- THREE BEDROOMS
- FAMILY BATHROOM
- DRIVEWAY
- HIGHLY SOUGHT AFTER LOCATION
- NO ONWARD CHAIN
- EPC E
- Council Tax Band: D
Description
Tenure: Freehold
** EXTENDED DETACHED PROPERTY OFFERED WITH NO ONWARD CHAIN**
Northwood Sales & Lettings are delighted to offer for sale this extended detached family home situated in Worsley. This spacious property comprises entrance hallway, three reception rooms, kitchen/diner, utility room, downstairs WC, three bedrooms, family bathroom and fitted loft space. It is warmed by gas central heating and benefits from double glazing.
Occupying a corner plot with garden and driveway to the front of the property and to the rear of the property there is an enclosed rear garden and patio area.
This property is ideally located in Worsley which is in a highly sought after location and gives easy access to motorway links and Manchester City Centre. It is also just a short walk away from the Bridgewater canal, local bars and restaurants.
*****FREEHOLD - COUNCIL TAX BAND D*****
EPC rating: E. Council tax band: D, Tenure: Freehold,
ENTRANCE HALLWAY
Stairs to first floor, ceiling light point, power point, radiator and understairs storage.
RECEPTION ROOM ONE
Double glazed bay window, ceiling light point, power points and radiator.
RECEPTION ROOM TWO
Double glazed window to front elevation, ceiling light point, power point and radiator.
RECEPTION ROOM THREE
Double glazed patio doors to rear elevation, ceiling light point, power points and radiator.
L-SHAPED KITCHEN/DINER
Double glazed window and patio doors to rear elevation, range of wall and base units with worktops, five ring gas cooker, extractor fan, tiled flooring, ceiling light points, power points and radiator.
UTILITY ROOM
Fitted base units with worktops, plumbing for washing machine, ceiling light point, power points and access door to downstairs WC.
DOWNSTAIRS WC
Low level WC, hand wash basin, extractor fan and ceiling light point.
FIRST FLOOR LANDING
Access doors to all rooms on first floor and loft space and ceiling light point.
BEDROOM ONE
Double glazed bay window to front elevation, ceiling light point, power points and radiator.
BEDROOM TWO
Double glazed window to rear elevation, fitted wardrobes, ceiling light point, power points and radiator.
BEDROOM THREE
Double glazed window to front elevation, ceiling light point, power points and radiator.
LOFT SPACE
Double glazed window to side elevation, radiator, ceiling spot lights, shelving and storage.
FAMILY BATHROOM
Double glazed window to rear elevation, low level WC, hand wash basin, bath, shower cubicle with mains shower, heated towel rail and ceiling light point.
EXTERNALLY
Garden and driveway to the front of the property and to the rear of the property there is an enclosed rear garden and patio area.
DISCLAIMER
These details are intended to give a fair description only and their accuracy cannot be guaranteed nor are any floor plans (if included) exactly to scale. These details do not constitute part of any contract and are not to be relied upon as statements of representation or fact. Intended purchasers are advised to recheck all measurements before committing to any expense and to verify the legal title of the property from their legal representative. Any contents shown in the images contained within these particulars will not be included in the sale unless otherwise stated or following individual negotiations with the vendor. Northwood have not tested any apparatus, equipment, fixtures, or services so cannot confirm that they are in working order and the property is sold on this basis.

