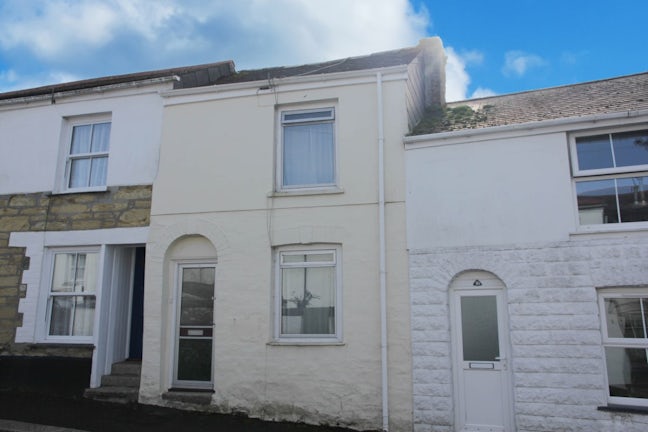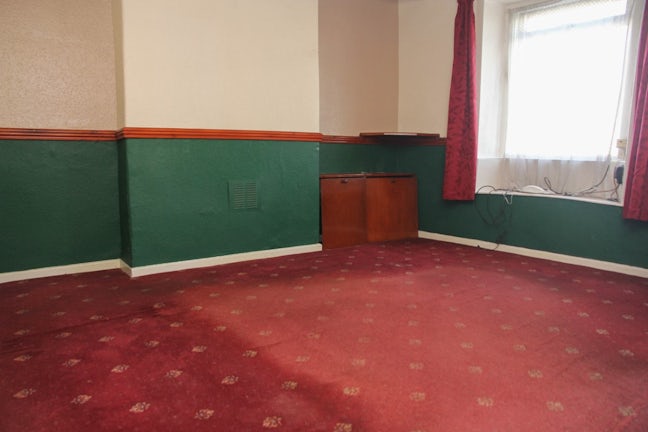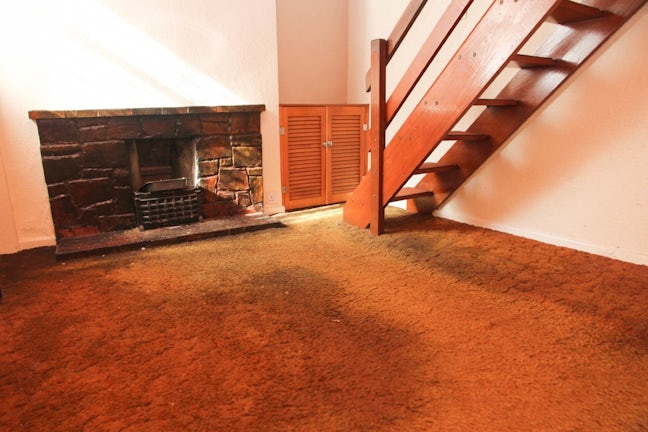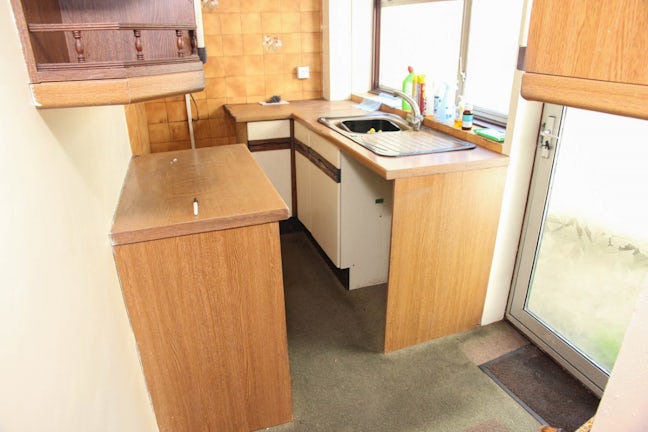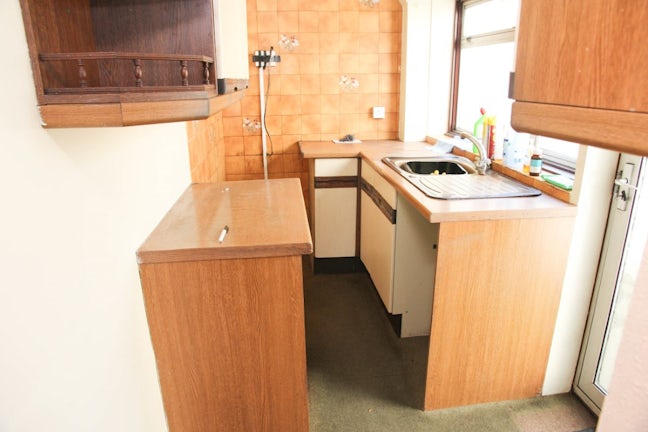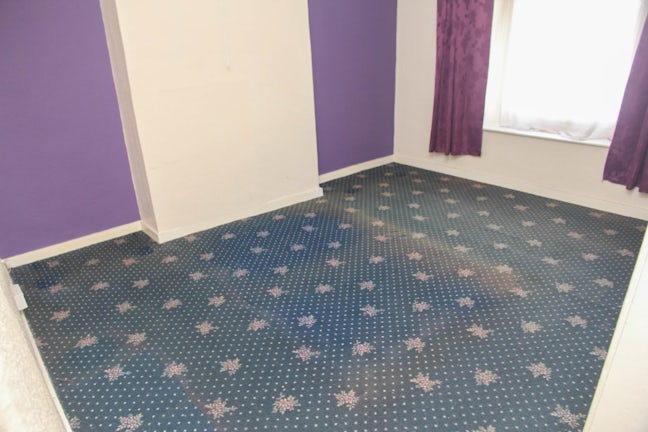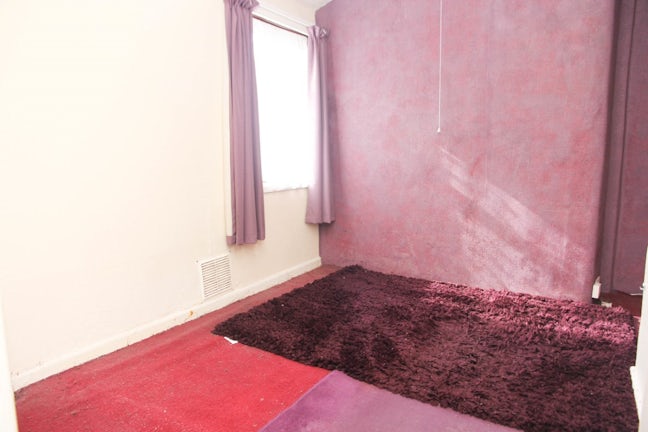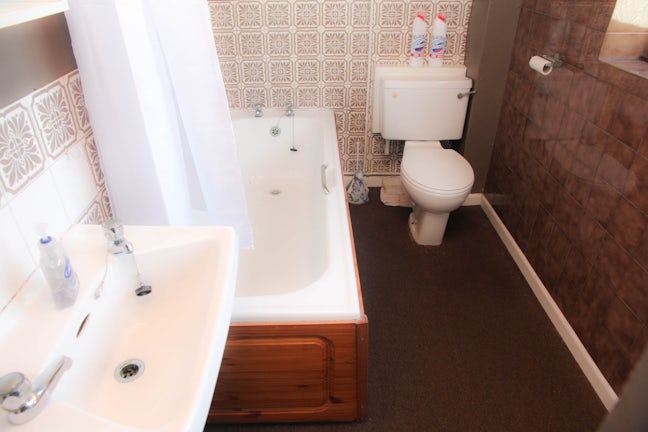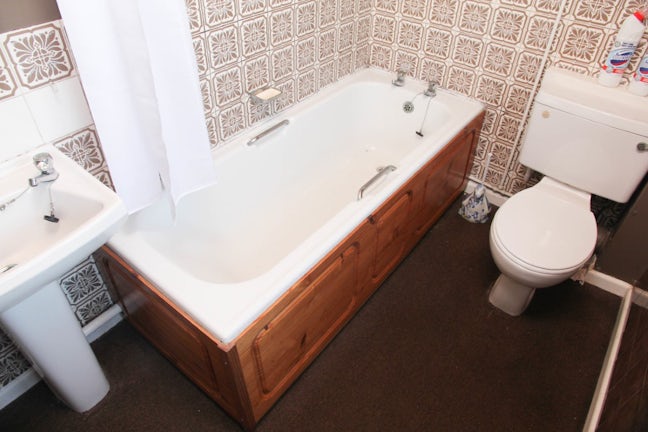Carclew Street Truro,
TR1
- 3 Frances Street,
Truro, TR1 3DN - 01872 262262
- truro@northwooduk.com
Features
- 2 Bed Mid-Terrace
- Central Truro Location
- 2 Reception Rooms
- Family Bathroom
- Double Glazing
- Chain Free
- Investment Opportunity
- Council Tax Band: B
Description
Tenure: Freehold
Located in Carclew Street in Truro this 2 bedroom cottage is within walking distance of the many shops, restaurants and other amenities Truro has to offer.
Whilst the property requires updating and modernising it does present an attractive investment opportunity.
The accommodation consists of a carpeted lounge and dining room which has an open fireplace and exposed beams. There is also a separate kitchen, and a family bathroom consisting of a bath, with an electric shower over, toilet and wash basin. The one double room and one single room are both carpeted and have double glazed windows. The double room also benefits from built-in wardrobes and a convenient storage cupboard.
The property benefits from double glazing and permit parking. Please note that other than the open fire, there is no additional heating.
These details are intended to give a fair description only and their accuracy cannot be guaranteed nor are any floor plans (if included) exactly to scale. These details do not constitute part of any offer or contract and are not to be relied upon as statements of representation or fact. Intended purchasers are advised to recheck all measurements before committing to any expense and to verify the legal title of the property from their legal representative. Any contents shown in the images contained within these particulars will not be included in the sale unless otherwise stated or following individual negotiations with the vendor. Northwood have not tested any apparatus, equipment, fixtures or services so cannot confirm that they are in working order and the property is sold on this basis.
EPC rating: Unknown. Council tax band: B, Tenure: Freehold,
Lounge
3.76m (12′4″) x 3.72m (12′2″)
Carpeted, double glazed front aspect window, exposed beams and pendant light. (Measured at the widest points)
Dining Room
2.69m (8′10″) x 3.72m (12′2″)
Carpeted, rear aspect window, fireplace, pendant light and stairs to the 1st floor.
Kitchen
3.19m (10′6″) x 1.60m (5′3″)
Carpeted, side aspect double glazed window and door, kitchen units and sink.
Bedroom 1
3.76m (12′4″) x 3.98m (13′1″)
Double room, carpeted, built-in wardrobes, storage cupboard, front aspect double glazed window and pendant light. (measured at widest points)
Bedroom 2
2.32m (7′7″) x 2.69m (8′10″)
Single room, carpeted, rear aspect window, built-in cupboard. (measured at widest points)
Bathroom
Carpeted, side aspect double glazed windows, bath with an electric shower over, toilet, wash basin, airing cupboard with tank, surface mounted light.
Additional Information
Utilities: Mains electric, water and sewerage
Council Tax Band: B
Construction: Traditional stone
Mobile Signal Coverage: Good
Broadband: Ultrafast Broadband is available in this area.

