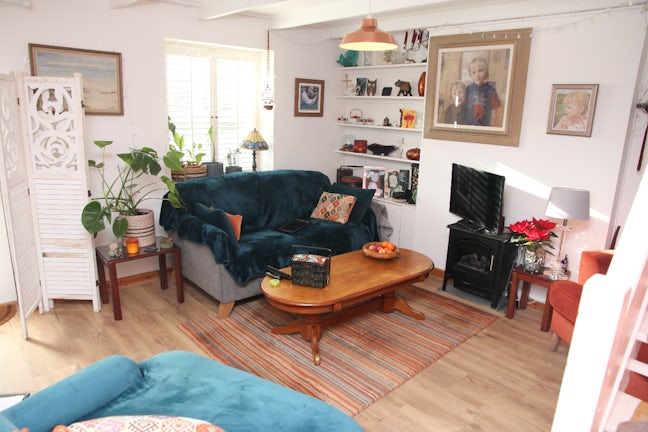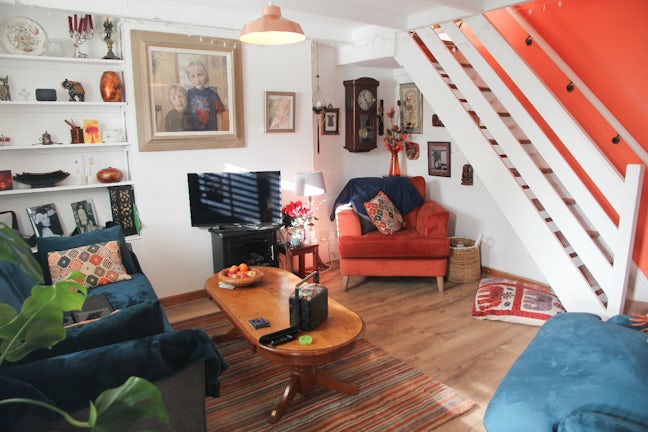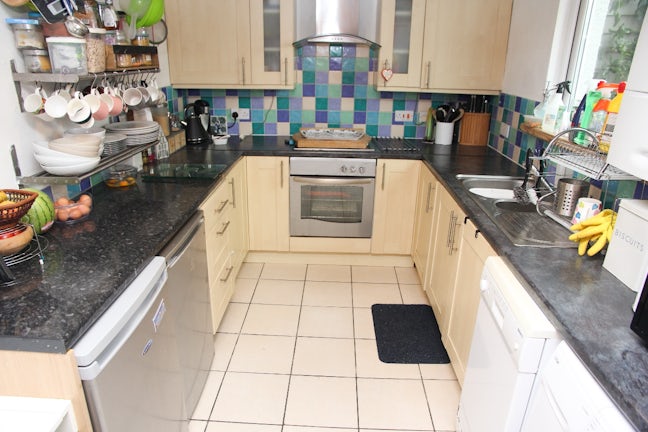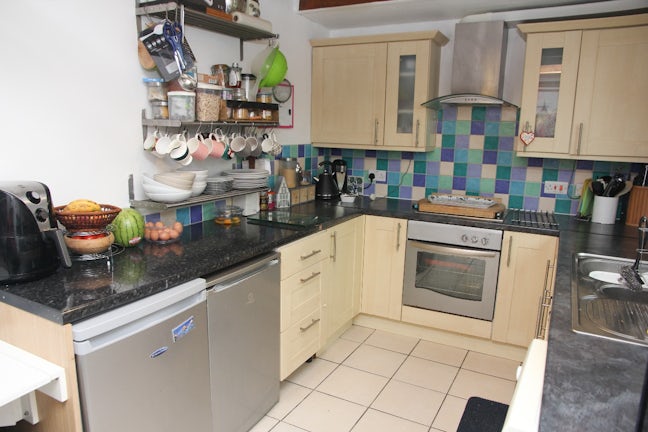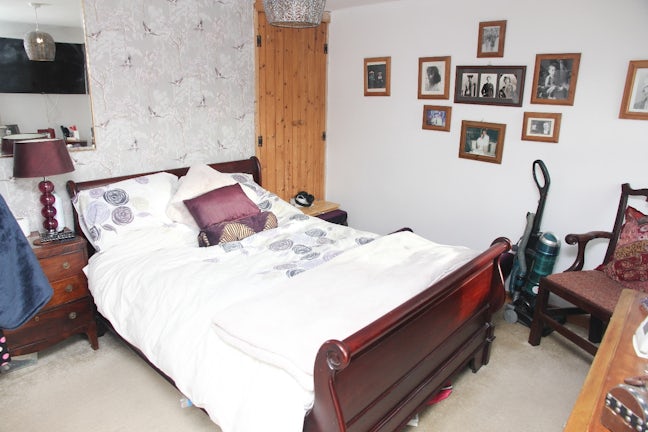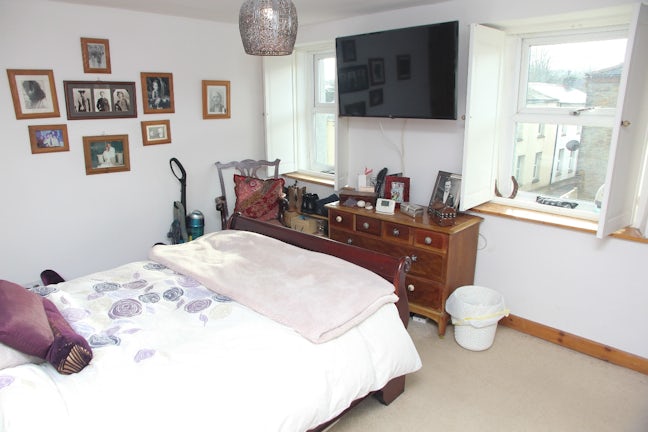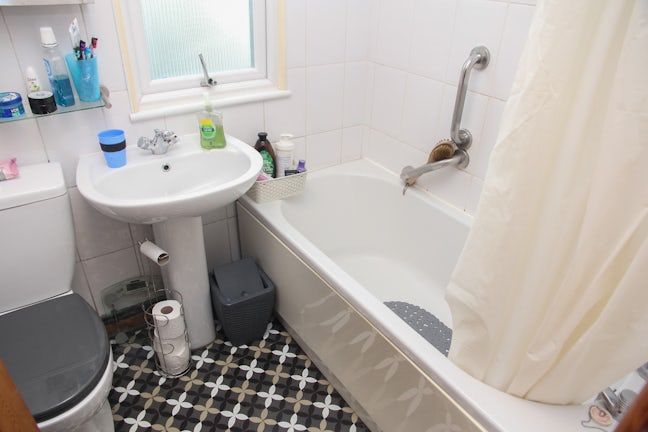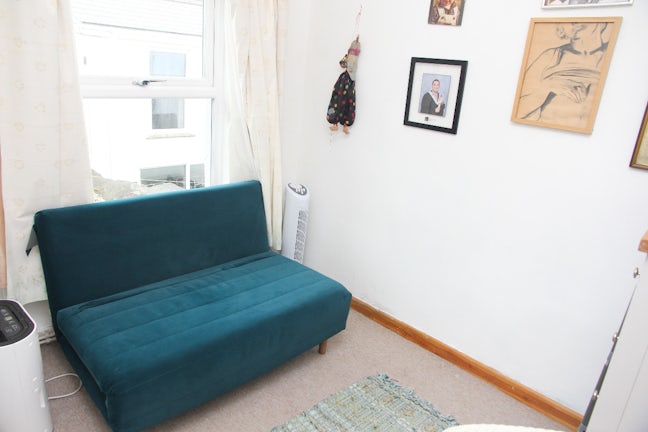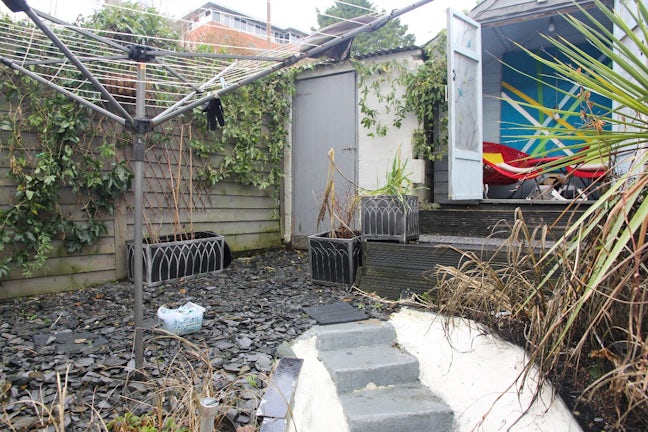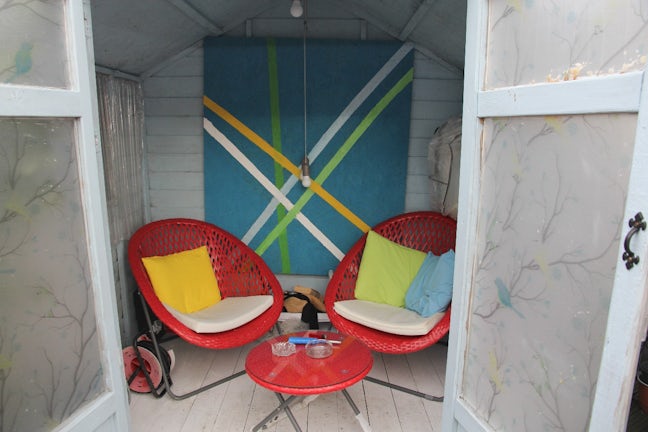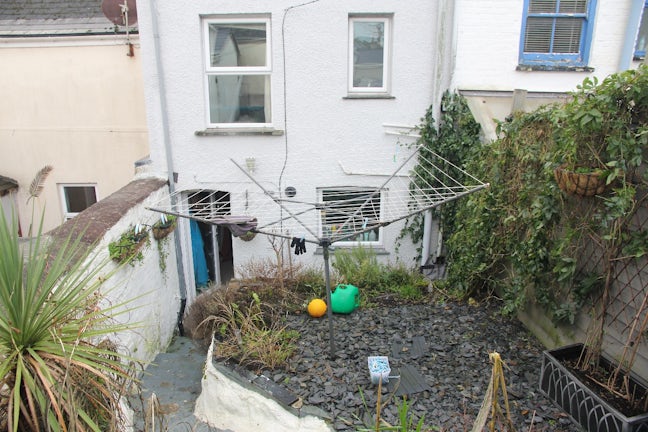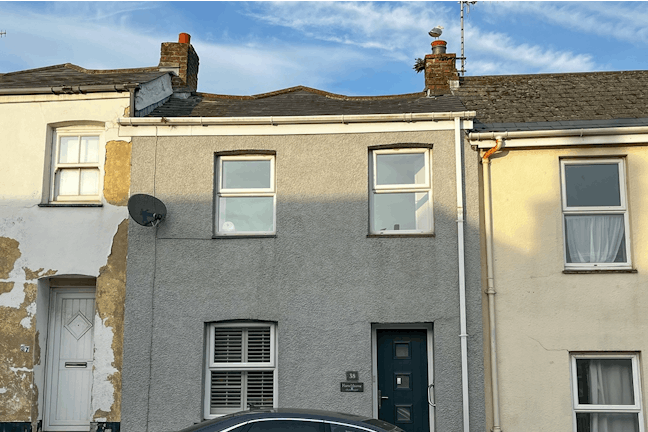Richmond Hill Truro,
TR1
- 3 Frances Street,
Truro, TR1 3DN - 01872 262262
- truro@northwooduk.com
Description
Tenure: Freehold
This well presented, 2 bedroom mid-terrace cottage is conveniently located near the town centre and the railway station.
The ground floor of the property consists of a cosy lounge with laminate flooring and a kitchen that benefits from an integrated electric oven and gas hob and has plumbing for a washing machine and dishwasher as well as having spaces for a fridge and freezer. There is also good selection of base and wall mounted kitchen cabinets.
Upstairs, there are two carpeted bedrooms. The Master bedroom benefits from two double glazed, front aspect windows which provide a good deal of natural light but also have the benefit of having internal shutters. There is also a built-in wardrobe. The second bedroom is a single room with a rear aspect window and overlooks the garden.
The family bathroom benefits from a matching white suite comprising of a toilet, wash basin and bath with an electric shower over.
To the rear of the property is an attractive, low maintenance garden, complete with a wooden summerhouse, a patio and a small decked area.
The property also benefits from gas central heating and double glazing. Parking is by permit only which, subject to availability, is in front of the property.
These details are intended to give a fair description only and their accuracy cannot be guaranteed nor are any floor plans (if included) exactly to scale. These details do not constitute part of any offer or contract and are not to be relied upon as statements of representation or fact. Intended purchasers are advised to recheck all measurements before committing to any expense and to verify the legal title of the property from their legal representative. Any contents shown in the images contained within these particulars will not be included in the sale unless otherwise stated or following individual negotiations with the vendor. Northwood have not tested any apparatus, equipment, fixtures or services so cannot confirm that they are in working order and the property is sold on this basis.
EPC rating: C. Council tax band: A, Tenure: Freehold,
Lounge
4.09m (13′5″) x 4.10m (13′5″)
Laminate flooring, radiator, front aspect, double glazed window.
Kitchen
2.43m (7′12″) x 4.15m (13′7″)
Tiled floor, integrated electric oven (untested) and gas hob (untested), plumbing for both a washing machine and dishwasher, rear aspect double glazed window and door.
Bedroom 1
3.21m (10′6″) x 4.15m (13′7″)
Carpeted double room, built-in wardrobe, 2x front aspect double glazed windows, radiator and pendant light.
Bedroom 2
2.00m (6′7″) x 2.36m (7′9″)
Carpeted single room, rear aspect double glazed window, radiator and pendant light.
Bathroom
Vinyl flooring, toilet, pedestal wash basin, bath with electric shower over, rear aspect double glazed window and surface mounted light.
Further Information
Council Tax Band A
Stone Construction
The property has:-
Mains Drainage
A landline
A satellite dish
Mobile Signal - Good (source Ofcom)

