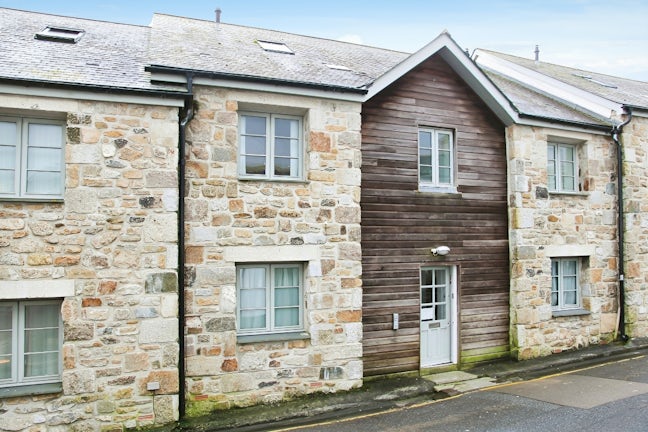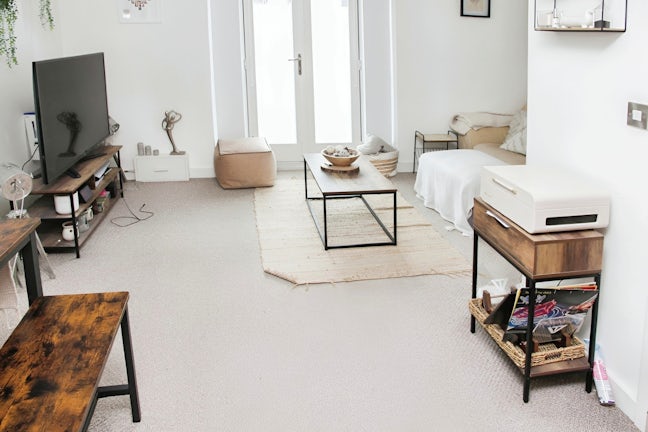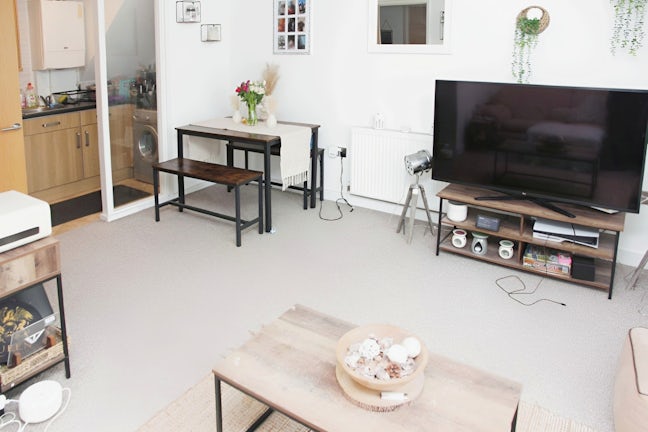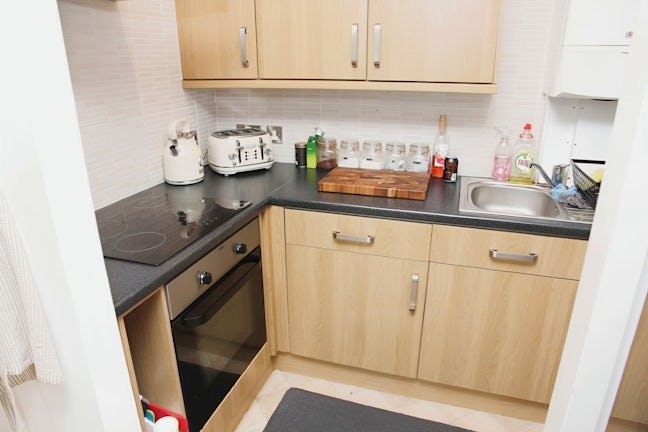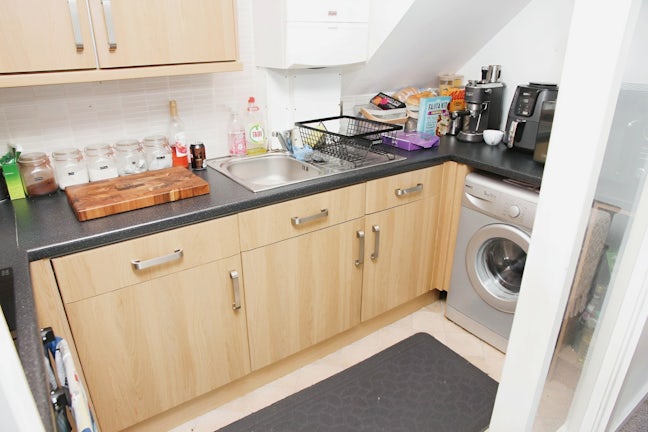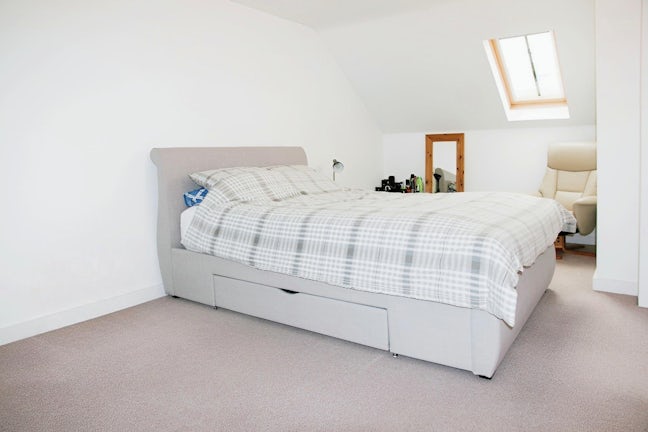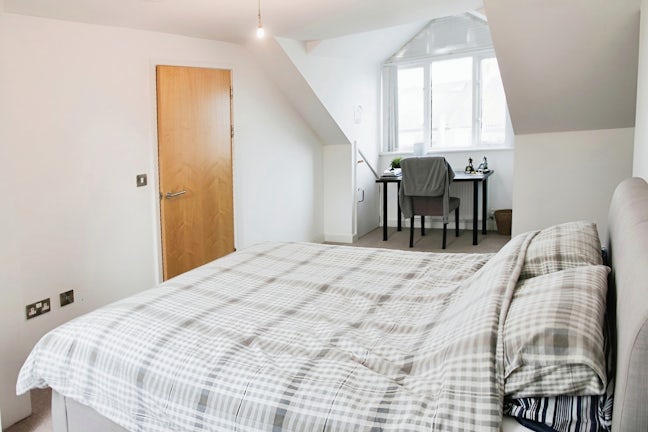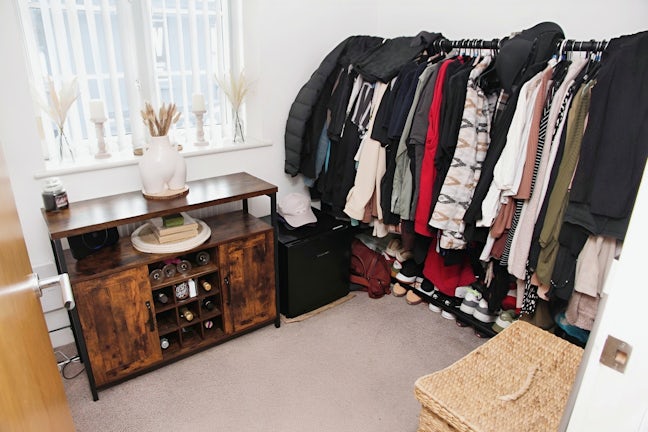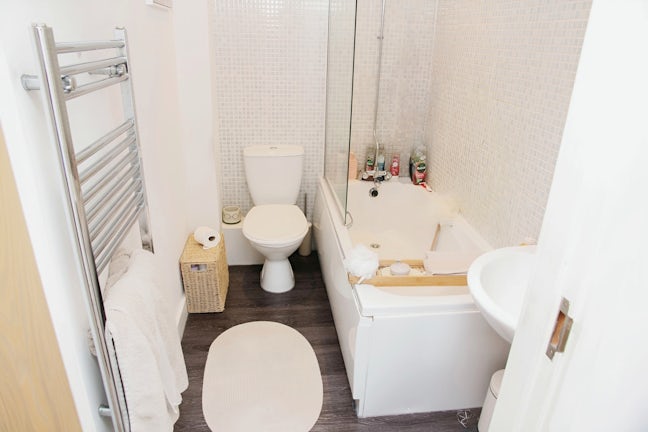Leskinnick Place Penzance,
TR18
- 3 Frances Street,
Truro, TR1 3DN - 01872 262262
- truro@northwooduk.com
Features
- Well Presented
- Kitchen with appliances
- Lounge / Diner
- Council Tax Band: B
Description
Tenure: Leasehold
Located within walking distance of the town centre, bus and train stations this well presented, 1st floor, 2 bedroom maisonette features a lounge/diner with a Juliet balcony and compact kitchen with an integrated electric oven, hob and fridge as well has having plumbing for a washing machine and a combination gas boiler.
There are two bedrooms, one single and one double, both of which are carpeted, have double glazed windows and radiators. The Master bedroom also benefits from a built-in wardrobe which is located at the top of the stairs.
The family bathroom includes a matching white suite comprising of a bath with a mixer shower over, toilet and wash basin as well as a heated towel rail.
Outside there is a small, private patio area suitable for a table and chairs or which would could be used to house a storage shed.
Whilst the property does not have a parking area, a public car park is available nearby and the property is only a short walk from the train and bus station. The property has gas central heating and is fully double glazed.
EPC rating: D. Council tax band: B, Tenure: Leasehold, Annual ground rent: £200, Annual ground rent review period (years): 10, Annual service charge: £1085.31,
Entrance Hallway
Carpeted, storage cupboard, entry phone and heating thermostat.
Lounge / Diner
4.09m (13′5″) x 4.63m (15′2″)
'L' shaped, carpeted room with double glazed patio doors leading to a Juliet balcony. Radiator and pendant light.
Kitchen
1.50m (4′11″) x 2.98m (9′9″)
vinyl flooring, integrated electric oven, hob and fridge, plumbing for a washing, a combination gas boiler and spotlighting.
Bathroom
Vinyl flooring, heated towel rail, extractor fan and a matching white suite comprising of a bath with a mixer shower over, toilet and a wash basin.
Bedroom 2
2.11m (6′11″) x 2.38m (7′10″)
Carpeted single room with front aspect double glazed window, radiator and pendant light.
Bedroom 1
3.14m (10′4″) x 6.29m (20′8″)
Carpeted double room with dual aspect double glazed windows, radiator and pendant light. There is a built-in wardrobe at the top of the stairs
Outside
Private patio area suitable for seating or a place for a storage shed.
Utilities / Services
Council Tax: Band B
Mains gas, mains electricity, mains water and sewerage.
Broadband Availability: Standard and Ultrafast (source Ofcom)
Mobile Signal: Good (source Ofcom)
Lease Information
999 year lease starting on Jan 1st 2009
984 years left on the lease.
Annual Ground Rent is £200 which is reviewed every 10 years.
There is an annual management fee of £1,085.31 payable to Moreland Estate Management Ltd.
The Freehold is owned BBCB Limited.

