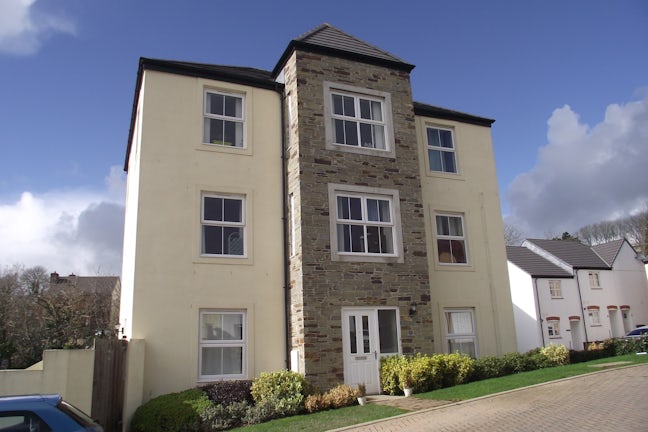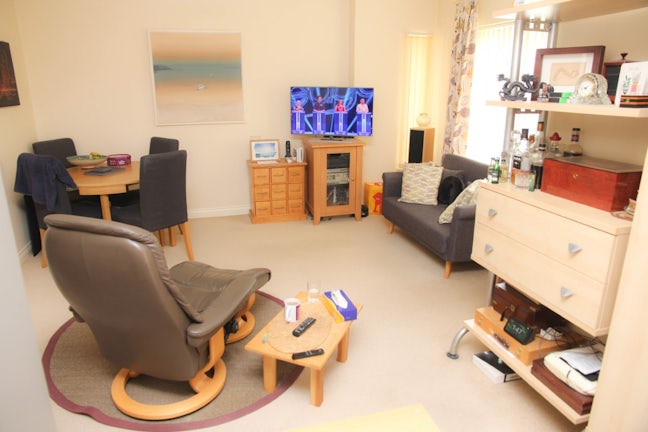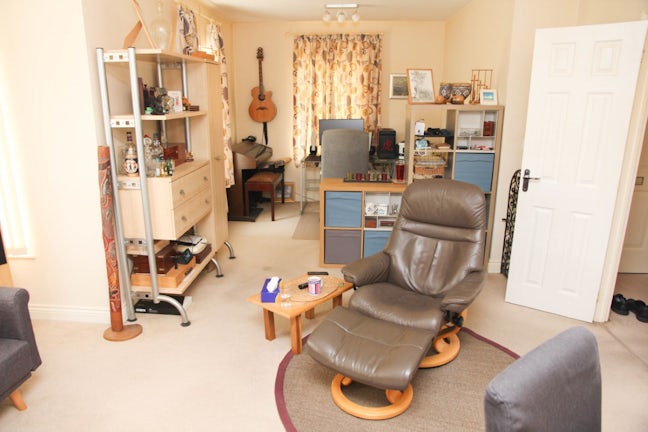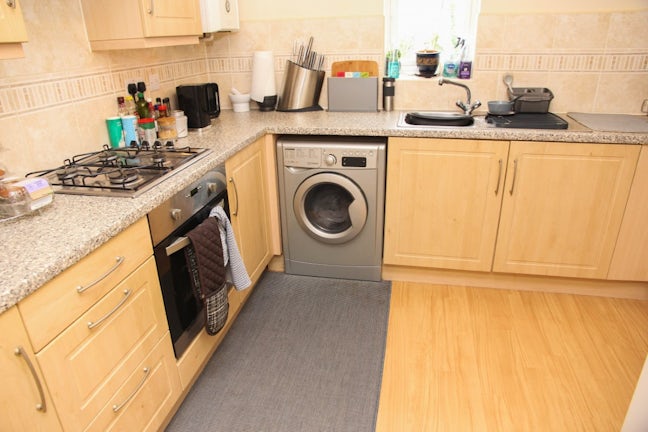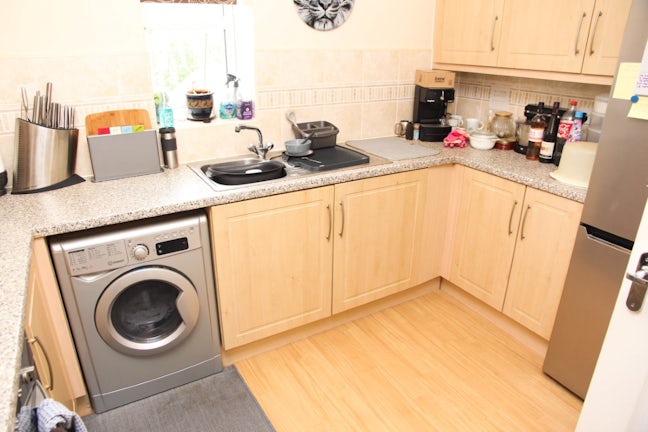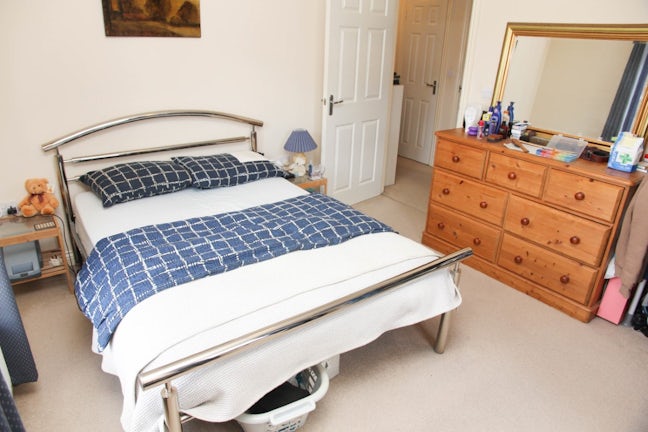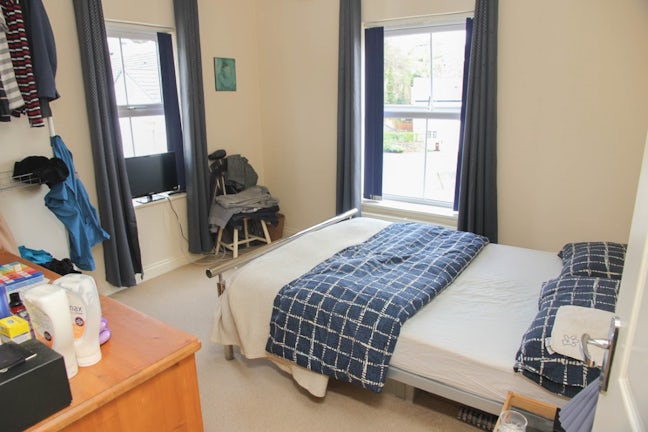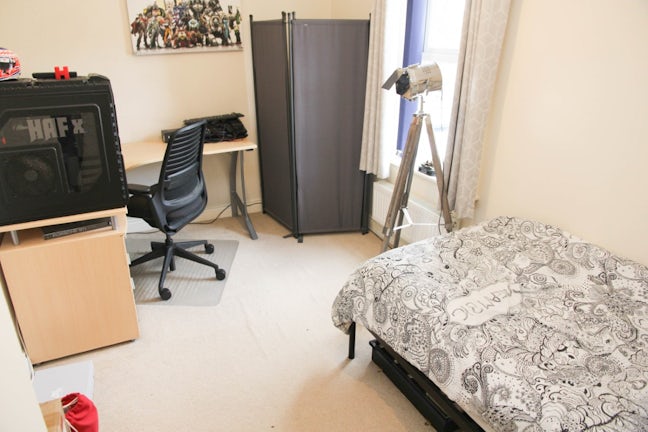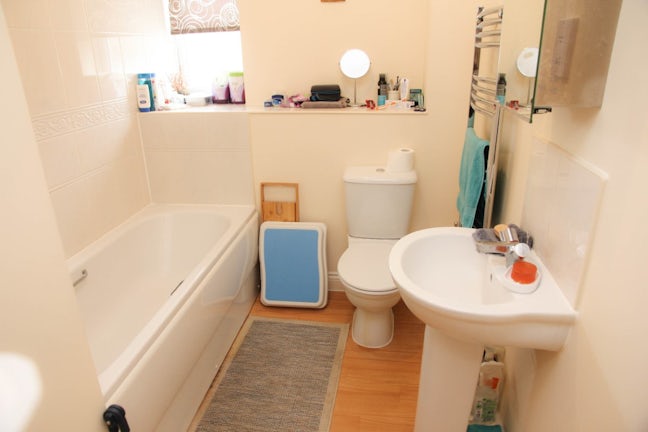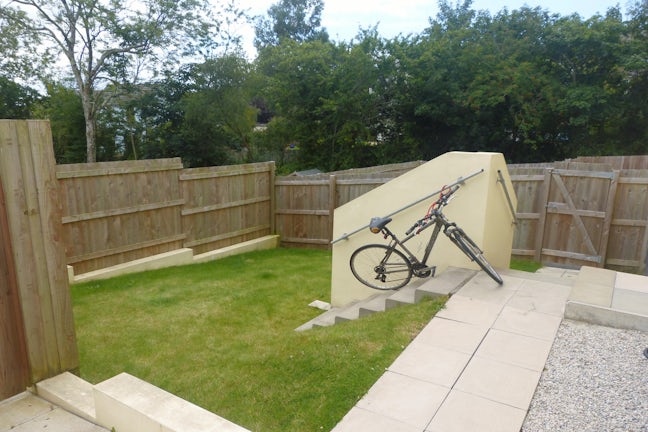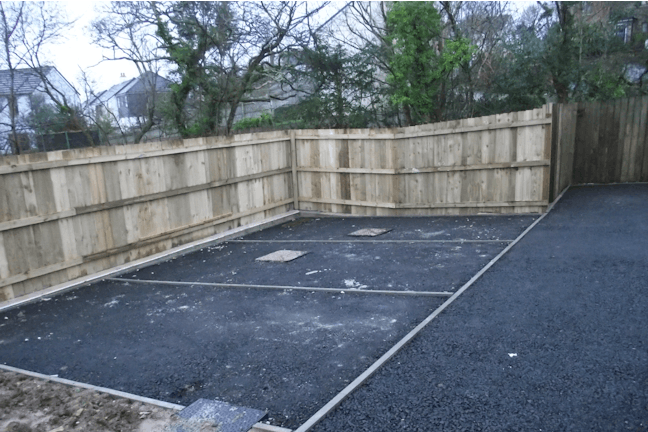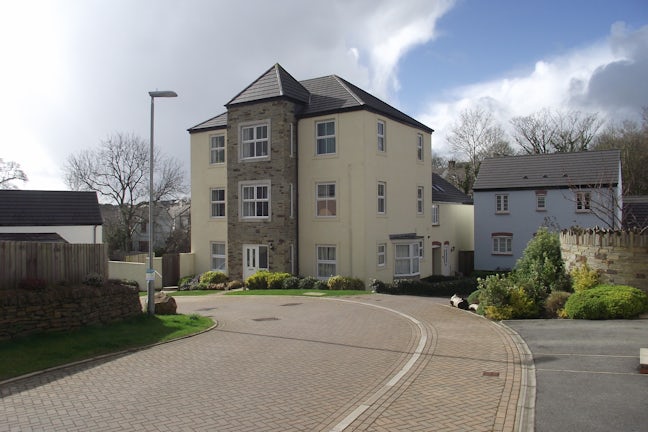Hugo's Mill Truro,
TR1
- 3 Frances Street,
Truro, TR1 3DN - 01872 262262
- truro@northwooduk.com
Features
- 2 bedroom, 2nd Floor Apartment
- Convenient Location
- Kitchen with Appliances
- Lounge/Diner
- Family Bathroom
- Communal Garden & Parking
- Gas Central Heating
- Double Glazing
- Council Tax Band: B
Description
Tenure: Leasehold
This well presented 2nd floor apartment is located in the popular residential area of Hugo's Mill which is within easy reach of the Royal Cornwall Hospital, Truro College and Richard Lander school.
The accommodation comprises of a spacious, carpeted lounge/diner with multi aspect windows which provide a great deal of natural light throughout the day. The kitchen benefits from an integrated gas hob and electric oven and has plumbing for a washing machine and space for a fridge/freezer.
The Master bedroom is carpeted and benefits from dual aspect, double glazed windows and has space for wardrobes and other bedroom furniture. The second bedroom is a large, carpeted single room and could double as a home office.
The bathroom consists of a matching white suite comprising of a bath with an electric shower over, toilet and wash basin, there is also a heated towel and a shaver socket.
Outside there is a well kept and enclosed communal garden and a single parking space. Additional roadside parking is also available. The property also benefits from gas central heating and double glazing.
These details are intended to give a fair description only and their accuracy cannot be guaranteed nor are any floor plans (if included) exactly to scale. These details do not constitute part of any offer or contract and are not to be relied upon as statements of representation or fact. Intended purchasers are advised to recheck all measurements before committing to any expense and to verify the legal title of the property from their legal representative. Any contents shown in the images contained within these particulars will not be included in the sale unless otherwise stated or following individual negotiations with the vendor. Northwood have not tested any apparatus, equipment, fixtures or services so cannot confirm that they are in working order and the property is sold on this basis.
EPC rating: B. Council tax band: B, Tenure: Leasehold, Annual ground rent: £250, Annual ground rent review period (years): 10, Annual service charge: £1, Length of lease (remaining): 108 years 8 months,
Lounge/Diner
6.86m (22′6″) x 4.35m (14′3″)
Carpeted, 5x double glazed windows, 2x surface mounted spotlight tracks, 2x radiators.(measured at widest points).
Kitchen
2.68m (8′10″) x 3.24m (10′8″)
Laminate flooring, integrated gas hob and electric oven, double glazed windows and surface mounted light.
Bedroom 1
3.34m (10′11″) x 3.44m (11′3″)
Double room, carpeted, dual aspect double glazed windows, radiator and pendant light.
Bedroom 2
2.42m (7′11″) x 4.03m (13′3″)
Single room, carpeted, double glazed window, radiator and pendant light. (measured at widest points).
Family Bathroom
Laminate flooring, matching white bathroom suite comprising of a toilet, wash basin and bath with an electric shower over, heated towel rail, extractor fan, double glazed window, shaver socket and a surface mounted light.
Hallway
Carpeted, 2x storage cupboards, entry phone, heating thermostat and pendant light.
Additional Information
125 year lease which began on January 1st 2008 leaving 109 years left on the lease.
The ground rent is £250 per year and is increased every ten years for up to ninety years.
There is an annual service charge of £1,219.46 which is payable to the management company for the upkeep of the communal areas.
There is an additional 999 lease for the parking space which started on the 1st January 2011.
The property is timber framed and has a slate roof.
Utilities
The property benefits from the following:
Mains Gas, electricity, mains water and sewerage.
Broadband: Ultra Fast Broadband is available in this area.(source ofcom)
Mobile Signal: Good (source ofcom)

