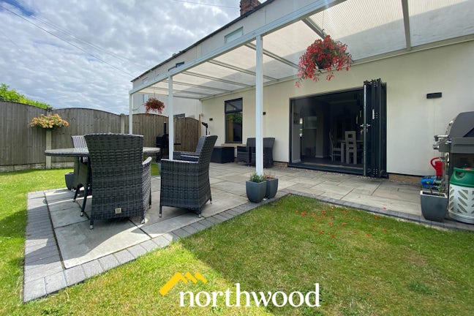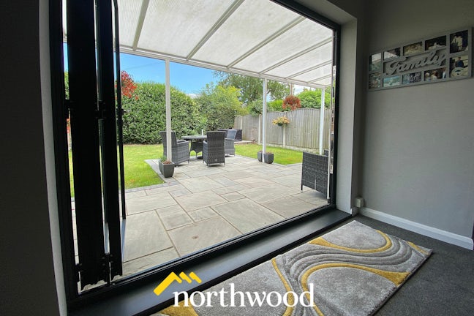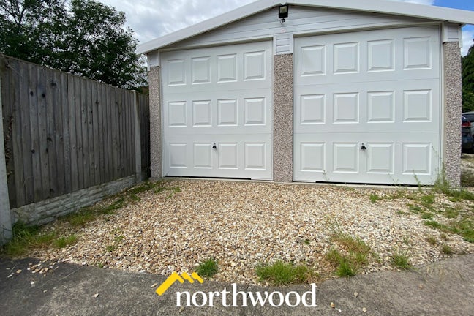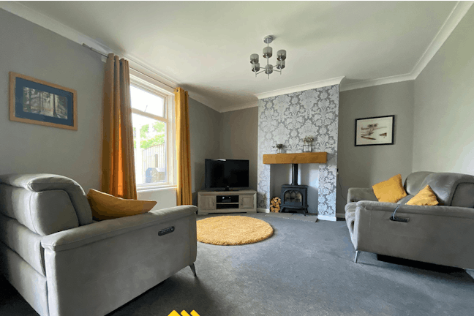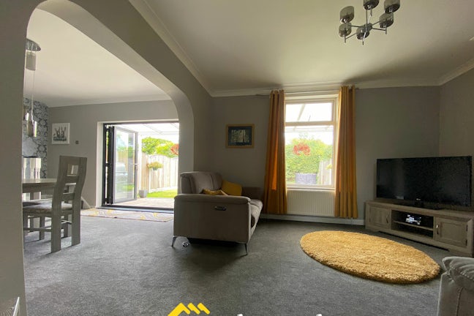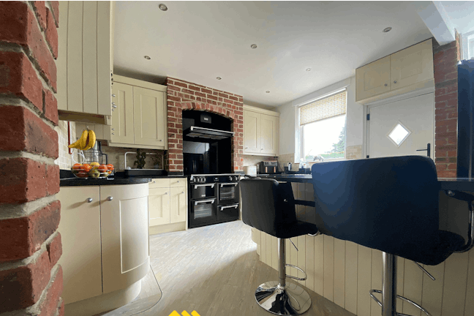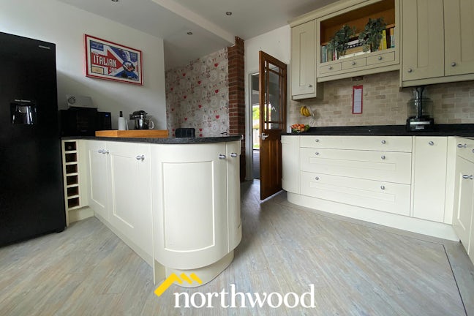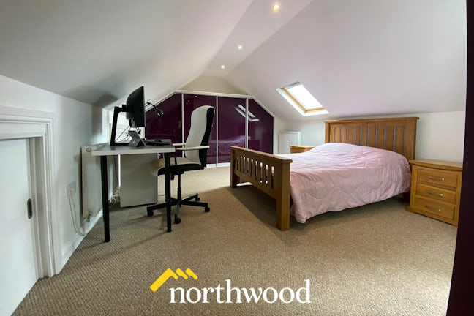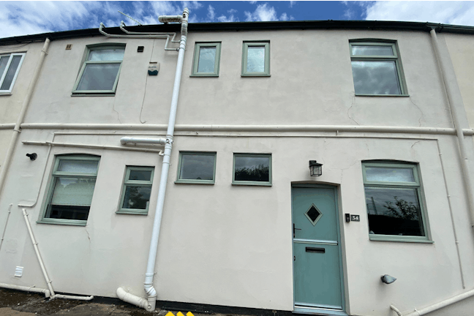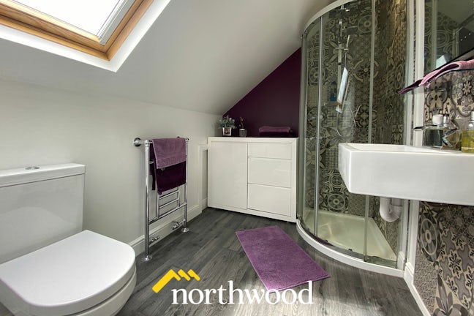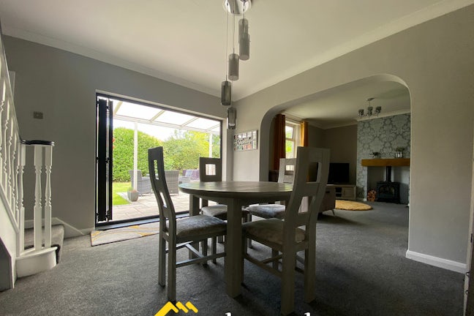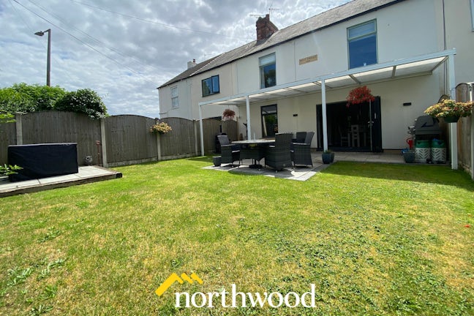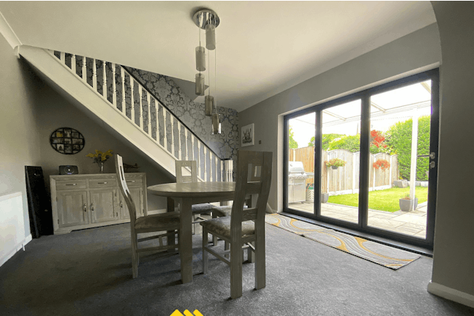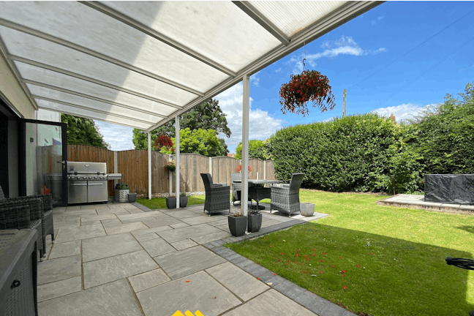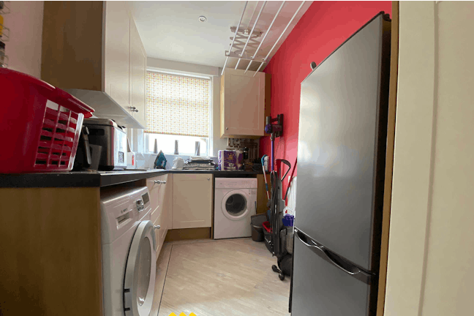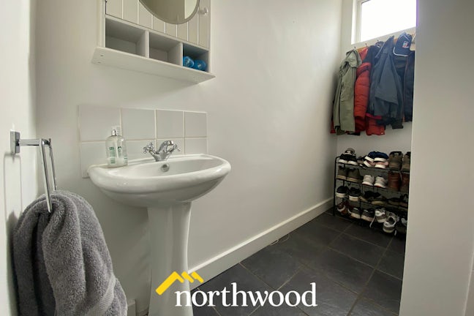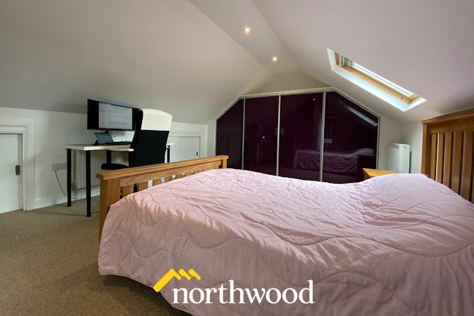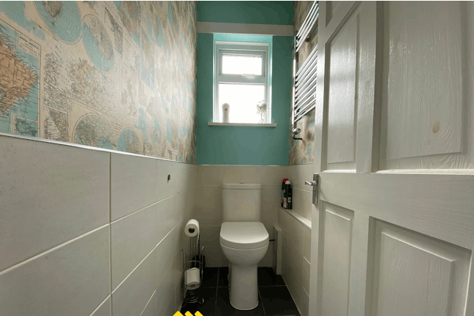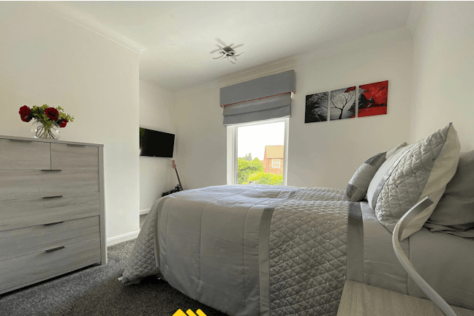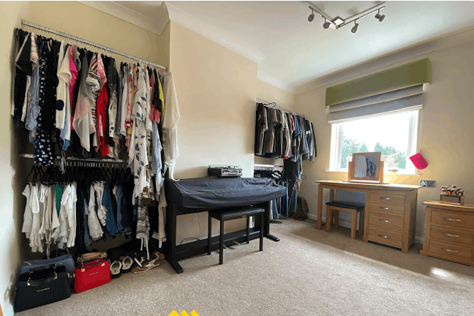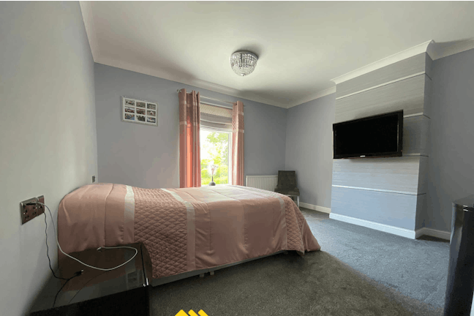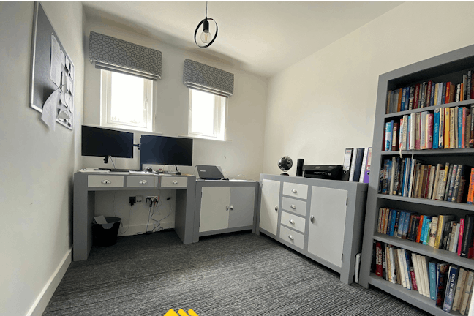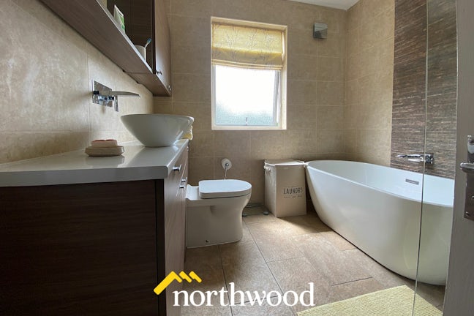West Street Thorne,
Doncaster,
DN8
- 6-8 Fieldside, Thorne,
Doncaster, DN8 4BQ - 01405 814999
- thorne@northwooduk.com
Features
- Four Double Bedrooms
- Sought After Location
- Beautifully Presented
- Spacious Living/Dining Area
- Double Garage
- Off Street Parking
- Council Tax Band: B
Description
Tenure: Freehold
Northwood Thorne are pleased to welcome to the market this beautifully presented four double bedroom property with added loft room and en-suite. This property has everything to offer the growing family searching for spacious living. Fantastically modern and tastefully decorated throughout allowing for a stress free move as this stunning home is ready for your belongings to be moved straight in! The accommodation briefly comprises of; modern fitted kitchen with integrated dishwasher & breakfast bar area, spacious living and dining area with gas feature stove and LED back lighting, utility room with plumbing, boot room and downstairs W/C. The first floor offers; four double bedrooms and a beautifully modern family bathroom with stand alone bath and shower unit. The property also boasts a loft room with its own en-suite. A low maintenance, fully enclosed laid to lawn garden, large patio area with canopy to be enjoyed all year round. Off street parking for multiple cars with double garage completes.
Disclaimer - West Street - These details are intended to give a fair description only and their accuracy cannot be guaranteed nor are any floor plans (if included) exactly to scale. These details do not constitute part of any offer or contract and are not to be relied upon as statements of representation or fact. Intended purchasers are advised to recheck all measurements before committing to any expense and to verify the legal title of the property from their legal representative. Any contents shown in the images contained within these particulars will not be included in the sale unless otherwise stated or following individual negotiations with the vendor. Northwood have not tested any apparatus, equipment, fixtures or services so cannot confirm that they are in working order and the property is sold on this basis.
EPC rating: E. Council tax band: B, Tenure: Freehold,
Kitchen
3.80m (12′6″) x 4.14m (13′7″)
Back facing UPVC window x2, stable door, amtico flooring, inset lights, wall & base units, belfast sink with mixer, dishwasher, granite worktops, breakfast area, tiled splash area, large extractor fan.
Boot Room/W.C
2.00m (6′7″) x 2.70m (8′10″)
Back facing UPVC window x2, tiled flooring, toilet & sink unit, radiator, spot lights.
Utility
2.00m (6′7″) x 3.83m (12′7″)
Back facing UPVC window, karndean flooring, radiator, wall & base units, cupboard with wall mounted boiler, sink with mixer, tiled splash area, plumbing for washer, venting for dryer.
Living/Dining Room
4.00m (13′1″) x 8.44m (27′8″)
Forward facing UPVC window x2 forward facing bi-fold door, gas fire with wood burner effect and LED back lighting, carpet, radiator x2, TV & phone point
Stairs & Landing
Carpet, radiator, spot lights.
Bedroom One
4.00m (13′1″) x 4.11m (13′6″)
Forward facing UPVC window, carpet, radiator, TV point.
Bedroom Two
3.20m (10′6″) x 3.83m (12′7″)
Back facing UPVC window, carpet, radiator, TV point.
Bedroom Three
2.60m (8′6″) x 2.80m (9′2″)
Bedroom Three 2.80m x2.60m Back facing UPVC window, carpet, radiator, TV point.
Bedroom Four
3.00m (9′10″) x 4.10m (13′5″)
Forward facing UPVC window, carpet, radiator, storage cupboard, TV point.
Bathroom
2.44m (8′0″) x 2.73m (8′11″)
Back facing UPVC window, free standing bath, large shower, toilet & sink unit, towel radiator, fully tiled walls & floor, inset lights.
Loft Room
3.80m (12′6″) x 5.00m (16′5″)
Velux window, carpet, radiator, storage, built in wardrobes, inset lights, TV point.
En- Suite
1.81m (5′11″) x 2.52m (8′3″)
Velux window, vinyl flooring, toilet & sink unit, shower, tiled wet area, feature LED mirror, shaver socket, towel radiator.
Front
Fully Enclosed, patio area's, grassed area, Large canopy.
Rear
Three outbuildings, parking for multiple cars.
Garage
5.80m (19′0″) x 7.92m (25′12″)
Up and over door, side door & window, power, alarm, electric vehicle charging point.

