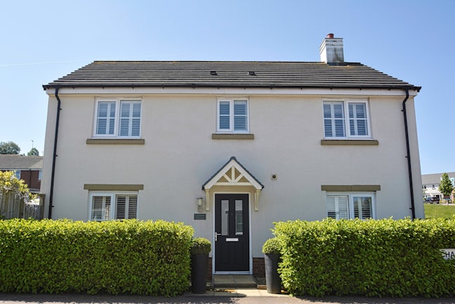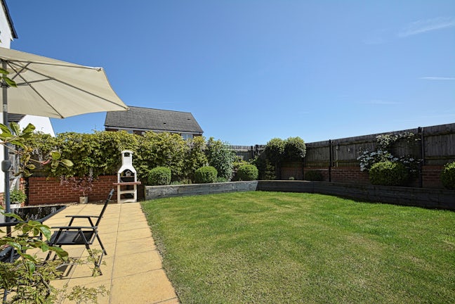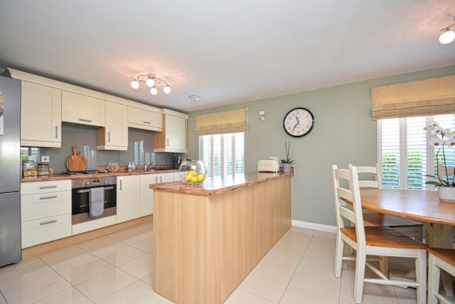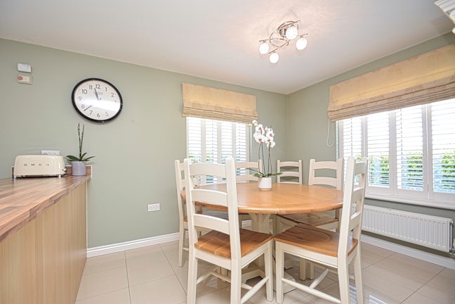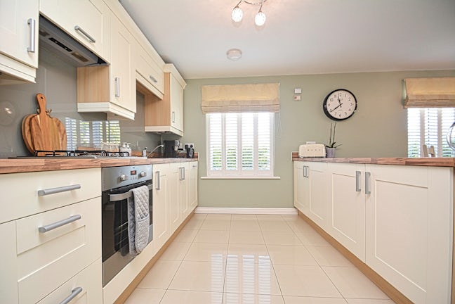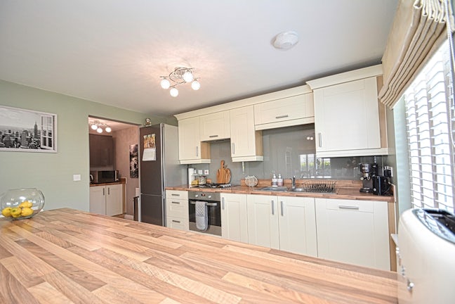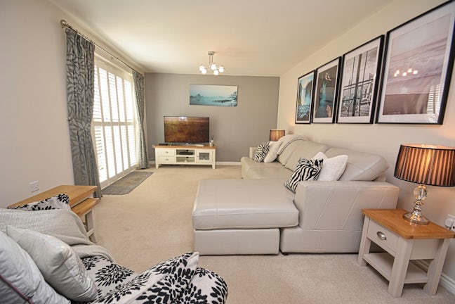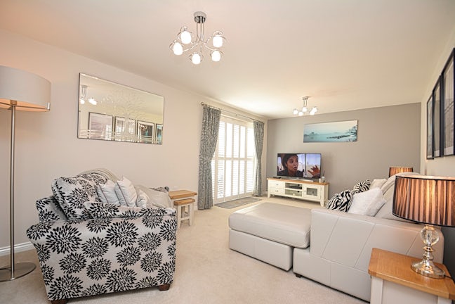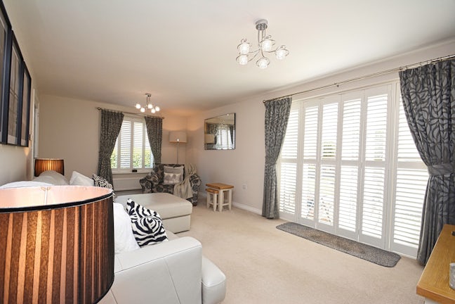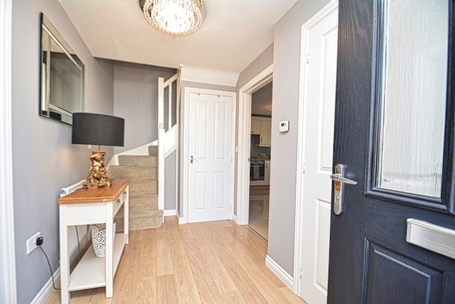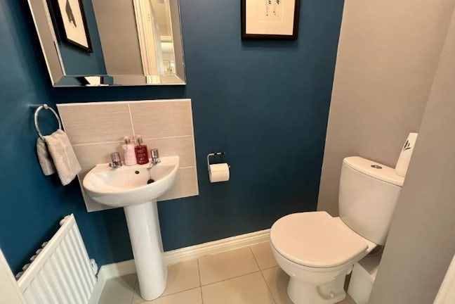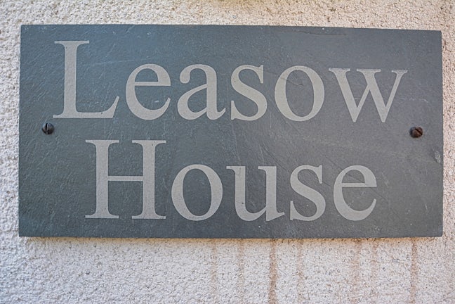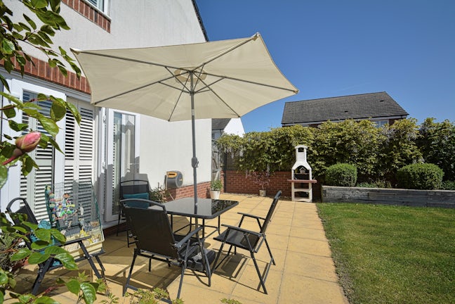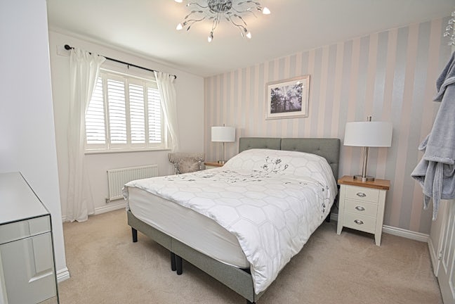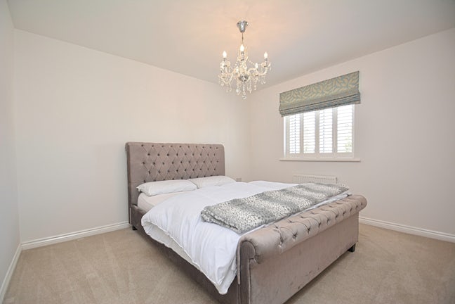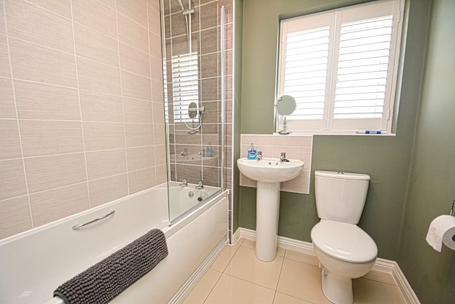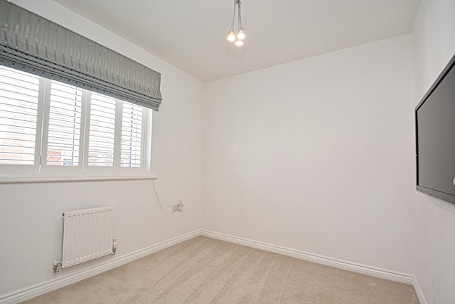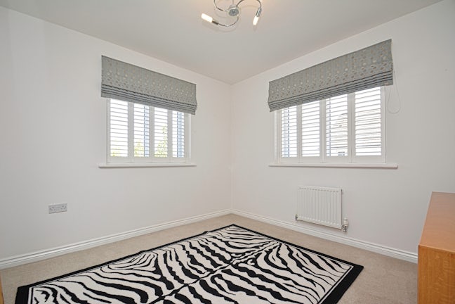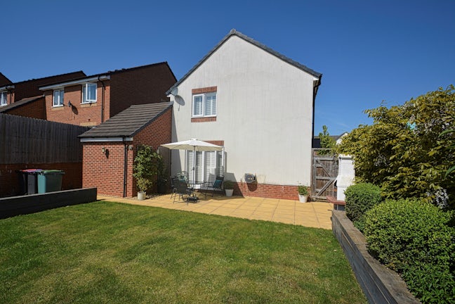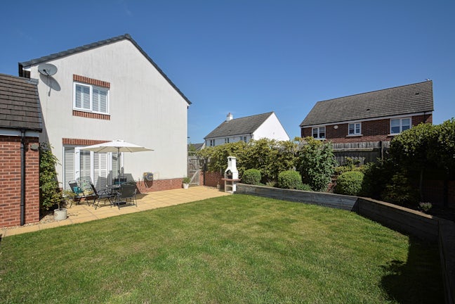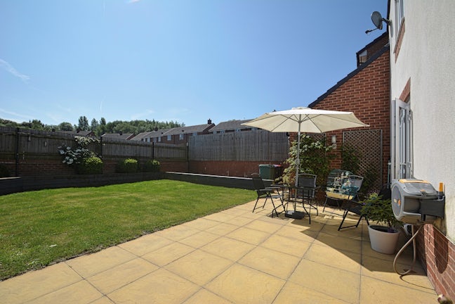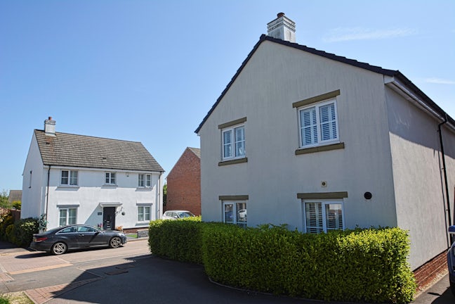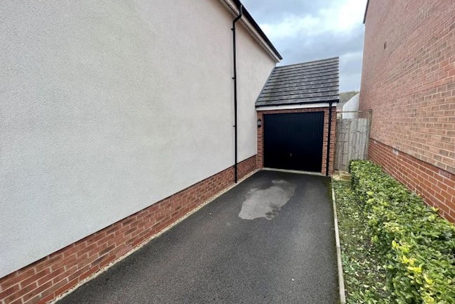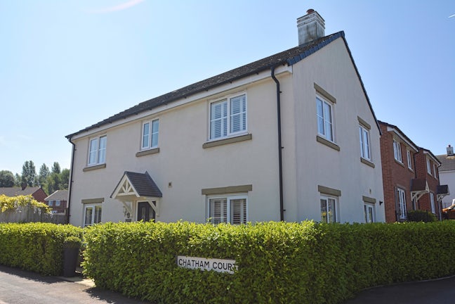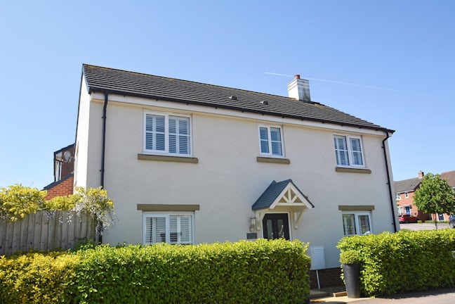Chatham Court St. Georges,
Telford,
TF2
- Old School House, Vicarage Rd,
Shrewsbury, SY3 9EZ - 01952 701330
- shropshire@northwooduk.com
Features
- Superb Four Bed Detached
- Sizable Modern, Fully Fitted Kitchen/Diner
- Utility Room
- Large Lounge/ Patio Doors
- Downstairs WC
- Master En-suite
- **Builders Warranty up to 2026**
- Garage/ Driveway
- Outstanding Private Rear Garden and Patio
- EPC: B (Very Energy Efficient Property)
- Council Tax Band: E
Description
Tenure: Freehold
Leasow House is a stunning property located in the desirable area of Chatham Court. St. Georges, Telford. This spacious and modern home boasts four bedrooms, two bathrooms, ample living space, outstanding rear garden and garage/driveway - making it the perfect family home.
The property features both a large open-plan living and dining areas, perfect for entertaining guests or spending quality time with family. The kitchen is fully equipped with modern appliances and plenty of storage space, making it a joy to cook in.
The bedrooms are all generously sized and offer plenty of natural light, creating a warm and inviting atmosphere. The master bedroom features an en-suite bathroom, while the other bedrooms share a family bathroom.
Outside, the property benefits from a private garden, perfect for enjoying the summer months. There is also a garage and off street parking for two cars.
Leasow House is ideally located close to local amenities, including shops, restaurants and schools. It is also within easy reach of Telford town centre and the M54 motorway, making it an ideal location for commuters.
Overall, Leasow House is a fantastic opportunity that offers spacious and modern living in a desirable location. Don't miss out on the opportunity to make this your new family home.
Hallway (1.98 x 3.07 (6'5" x 10'0"))
Composite door to the front of the property leading into a spacious hallway. Offering access to lounge, kitchen diner, downstairs WC and stairs to first floor accommodation.
Solid wood flooring, ceiling light, radiator, downstairs cupboard, and electric points.
Lounge (3.42 x 5.99 (11'2" x 19'7"))
UPVC double glazed window to the front of the property and French doors leading into the rear garden. Carpet flooring, ceiling lights, radiator, electric points and high quality fitted shutters.
Kitchen Diner (5.98 x 3.59 (19'7" x 11'9"))
UPVC double glazed windows to the front and side of the property. High gloss tiled flooring, ceiling lights, radiator, electric points and high quality fitted shutters. There is a range of wall and base kitchen cupboard units with wood effect worktops. Gloss grey splashback’s, stainless steel one and a half bowl sink with drainer and mixer tap. There is also a range of integrated appliances; integrated dishwasher, integrated cooker, integrated gas hob and extractor fan. Leading from the kitchen is a utility space.
Utility Space (1.54 x 2.01 (5'0" x 6'7"))
High gloss tiled flooring, ceiling light, radiator and electric points. A range of base and wall cupboard units and worktop with space for washing machine.
Downstairs Wc
High gloss tiled flooring, ceiling light, radiator and extractor fan. WC and pedestal wash basin with tiled splashback’s.
Landing (3.98 x 2.91 (13'0" x 9'6"))
Access to all four bedrooms, family bathroom, storage cupboard and loft access. Carpet flooring, ceiling light, radiator, and electric point.
Master Bedroom (3.48 x 3.41 (11'5" x 11'2" ))
UPVC double glazed window to the rear of the property. Carpet flooring, ceiling light, radiator, built in wardrobes, electric points and high quality fitted shutters.
En-Suite (1.54 x 1.96 (5'0" x 6'5"))
High gloss tiled flooring, part tiled walls and splashback for the vanity wash basin with mixer tap. Matte grey heated towel rail, ceiling light, extractor fan, and overhead shower. Double shower cubicle, WC and fitted wall cabinet.
Bedroom Two (2.99 x 3.67 (9'9" x 12'0" ))
UPVC double glazed window to the side of the property. Carpet flooring, ceiling light, radiator, electric points and high quality fitted shutters.
Bedroom Three (3.06 x 2.96 (10'0" x 9'8" ))
UPVC double glazed windows to the front and side of the property. Carpet flooring, ceiling light, radiator, electric points and high-quality fitted shutters.
Bedroom Four (2.52 x 3.14 (8'3" x 10'3" ))
UPVC double glazed window to the front of the property. Carpet flooring, ceiling light, radiator, electric points, and high quality fitted shutters.
Family Bathroom (1.90 x 2.01 (6'2" x 6'7" ))
UPVC frosted double glazed window to the front of the property. High gloss tiled flooring, ceiling light, extractor fan, matte grey heated towel rails. Pedestal wash basin with tiled splashback’s. Bath with overhead shower and WC.
Rear Garden
Fully enclosed rear garden with fence panels and brick walls. Railway style sleepers for flowerbeds with a range of plants and shrubs. Part block paved patio area, with side access to garage and driveway.
Garage
Located at the back of the property with driveway access.. The garage offers electric points and lighting inside.
SELLING? WE OFFER FREE MARKET APPRAISALS OR SALES ADVICE MEETINGS WITHOUT OBLIGATION. CONTACT NORTHWOOD ON 01989 764050 TO FIND OUT HOW OUR AWARD-WINNING SERVICE CAN GUIDE YOU ON THE BEST WAY TO SELL YOUR PROPERTY.
We give notice that these particulars, although believed to be correct, do not constitute any part of an offer of contract, that all statements contained in these particulars as to this property are made without responsibility and are not to be relied upon as statements or representations of fact and that they do not make or give any representation or warranty whatsoever in relation to this property. Any intending purchaser must satisfy himself by inspection or otherwise as to the correctness of each of the statements contained in these particulars. The agent has not tested any apparatus, equipment, fixture, fittings or services and so cannot verify that they are in working order or fit for their purpose, neither has the agent checked the legal documents to verify the freehold/leasehold status of the property. The buyer is advised to obtain verification from their solicitor or surveyor.
AML REGULATIONS To ensure compliance with the latest Anti Money Laundering Regulations all intending purchasers must produce identification documents prior to the issue of sale confirmation. To avoid delays in the buying process please provide the required documents as soon as possible. We may use an online service provider to also confirm your identity. A list of acceptable ID documents is available upon request.
EPC rating: B. Council tax band: E, Domestic rates: £2392.09, Tenure: Freehold,

