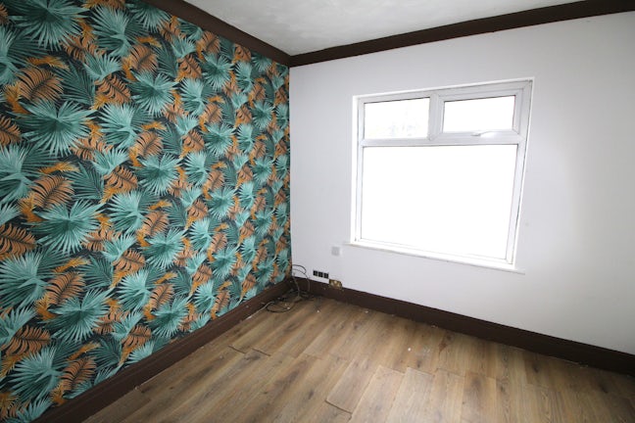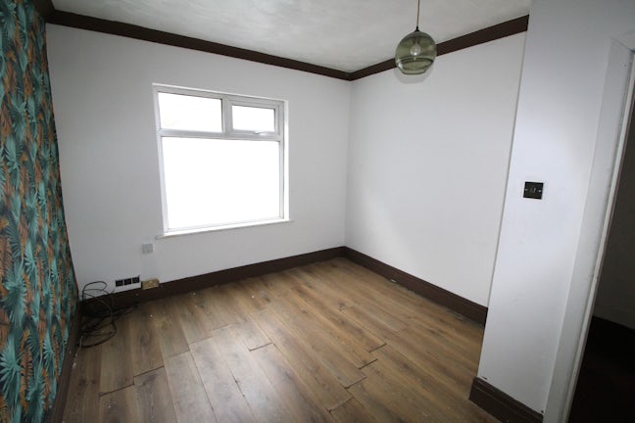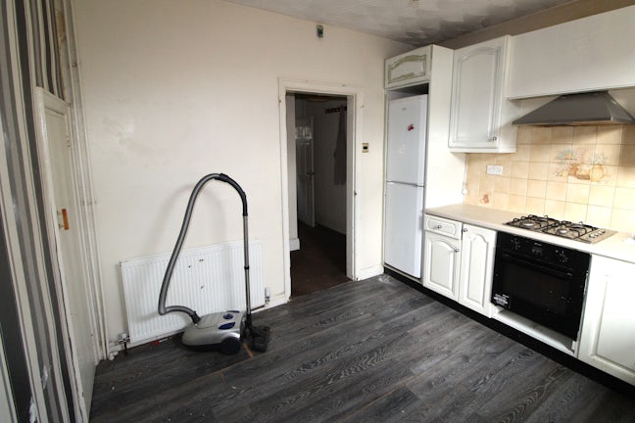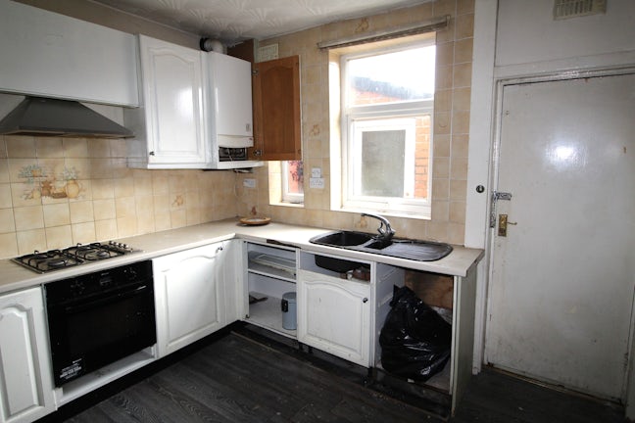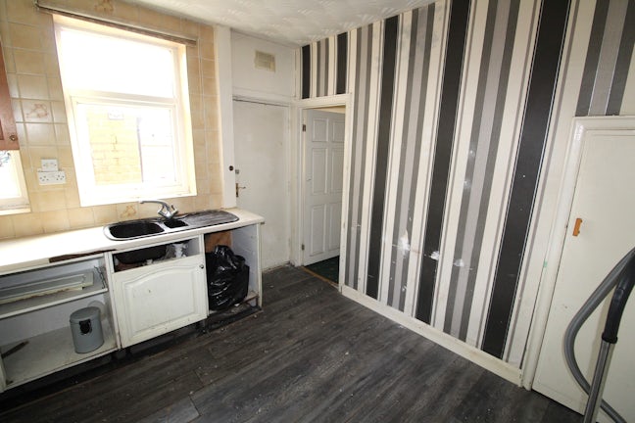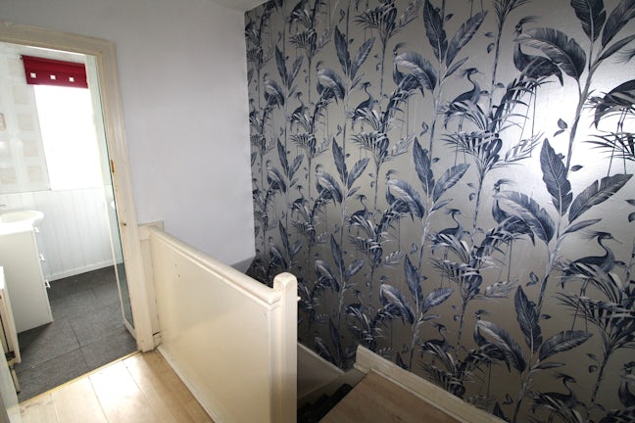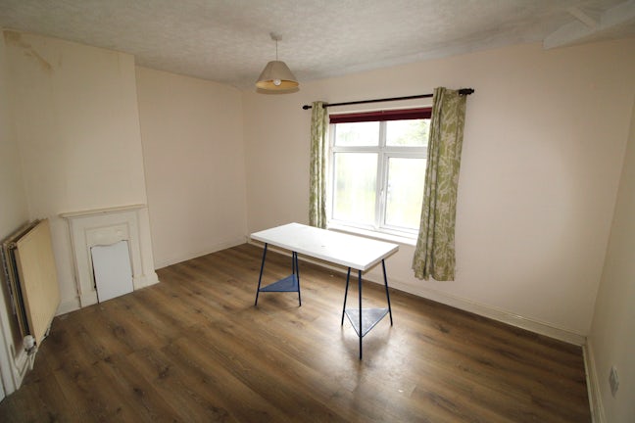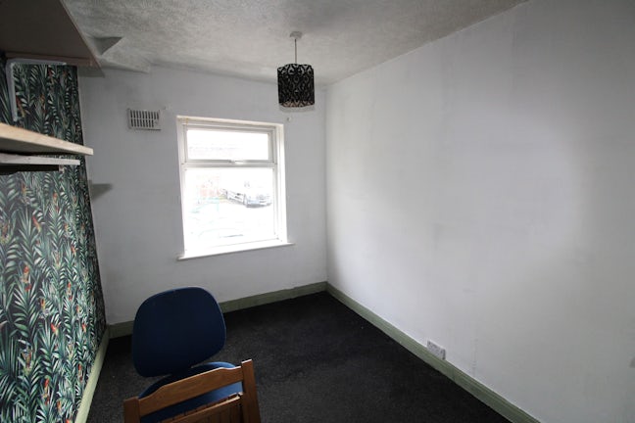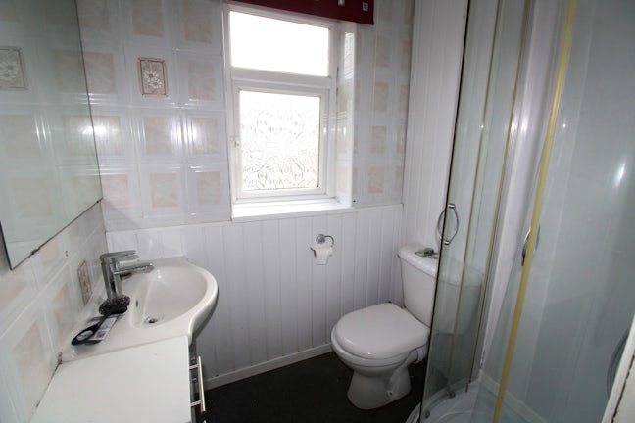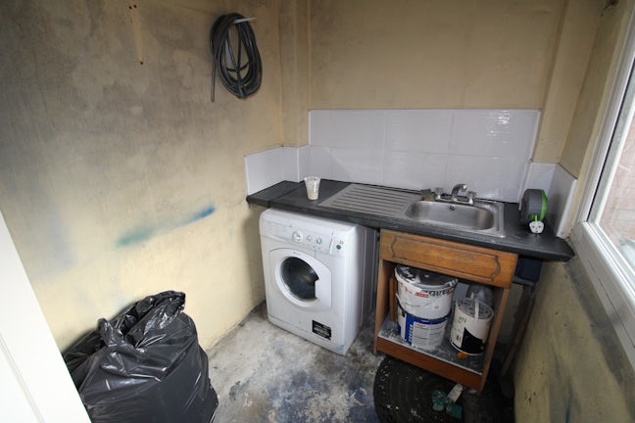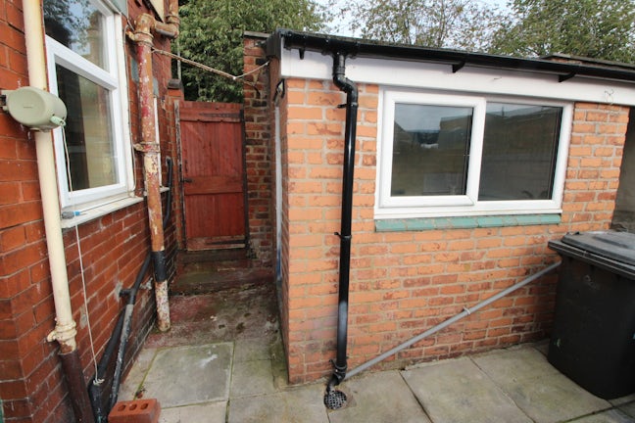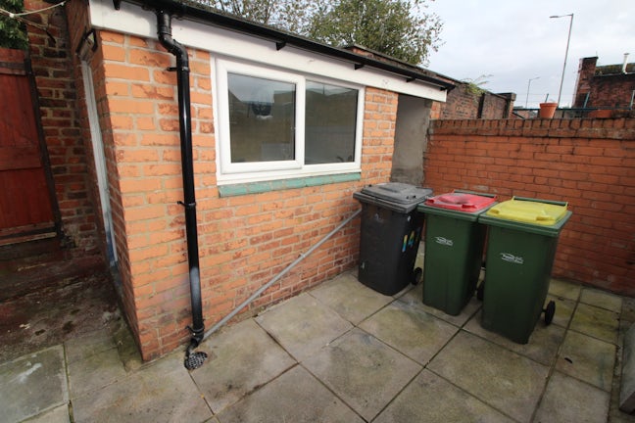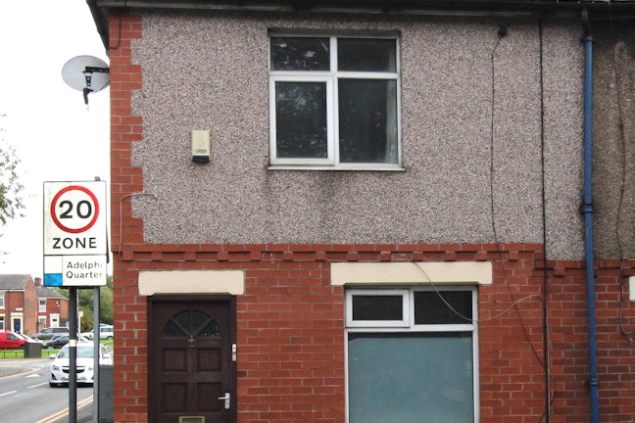Aqueduct Street Preston,
PR1
- 5 Butler Street,
Preston, PR1 8BN - 01772 882233
- preston@northwooduk.com
Features
- Investment potential
- Hallway
- Lounge
- Kitchen
- 2 Double bedrooms
- Shower room
- External storage for washing machine
- Double glazing
- Gas central heating system
- Council Tax Band: A
Description
Tenure: Freehold
Calling all investors – new to the sales market is this spacious 2 bedroom end terrace property offering a great opportunity for an investment project.
The property is located in a popular area close by UCLAN, local amenities, transport links and walking distance to Preston Centre.
The property requires full modernisation and briefly comprises of:
Entrance vestibule
Hallway
Lounge
Fitted kitchen with enough room for dining area
Landing
Large front double bedroom and a smaller rear double bedroom
Shower room
Rear yard
Purpose built storage with washing machine facilities
Gas central heating
Double glazing
EPC rating: D. Council tax band: A, Tenure: Freehold,
Entrance vestibule
1.00m (3′3″) x 0.95m (3′1″)
Carpet flooring, wallpaper walls.
Hallway
1.90m (6′3″) x 2.80m (9′2″)
Carpet flooring, wallpaper walls, wooden door, hanging ceiling light.
Lounge
3.80m (12′6″) x 3.00m (9′10″)
Wooden door, laminate flooring, painted and wallpaper walls, double glazed window and ceiling light
Kitchen
3.10m (10′2″) x 3.20m (10′6″)
Laminate flooring, wallpaper, painted and tiled walls, wooden cupboards, gas hob, electric oven, sink and draining board, ceiling lights, radiator, extractor hood, 2x double glazed unit, wooden rear door and under stair storage
Landing
Laminate flooring, wallpaper and painted walls.
Bedroom
3.40m (11′2″) x 3.50m (11′6″)
Wooden door, laminate flooring, painted walls, radiator, double glazed unit, hanging ceiling light and original fire place.
Bedroom
3.50m (11′6″) x 2.03m (6′8″)
Wooden door, carpet flooring, painted and wallpaper walls, radiator, hanging ceiling light and double glazed unit
Shower room
1.60m (5′3″) x 1.40m (4′7″)
Wooden door, panelled and tiled walls, wash basin, wc, double glazed unit and corner shower cubicle

