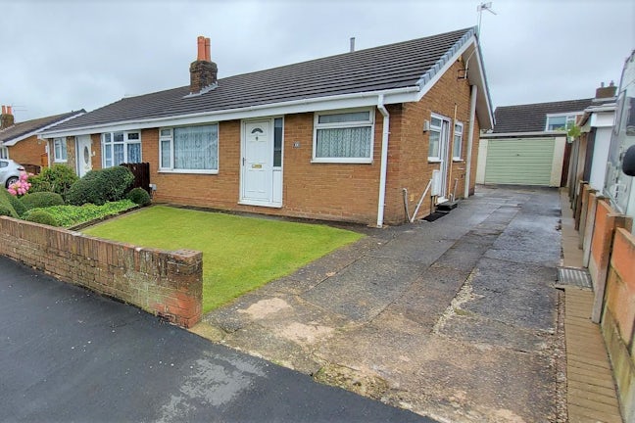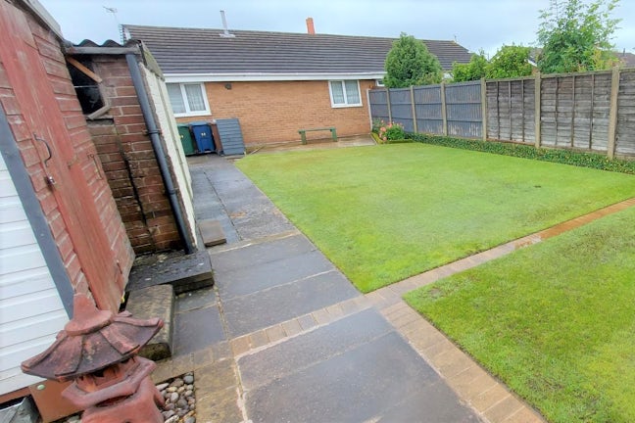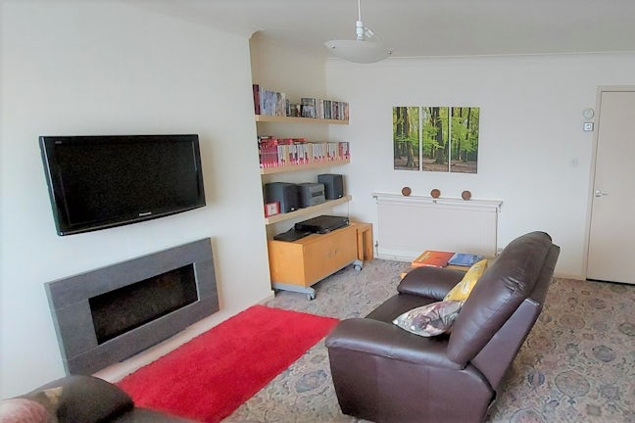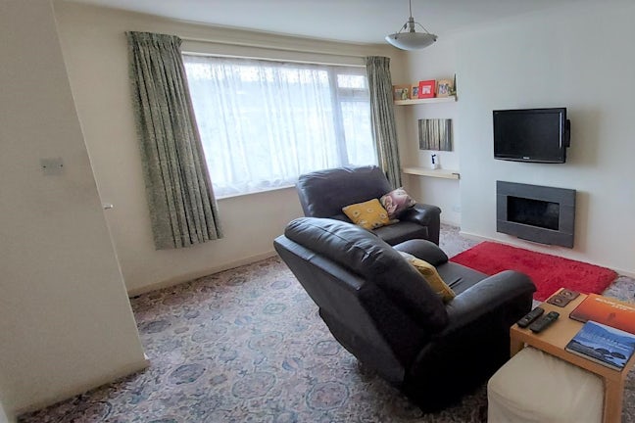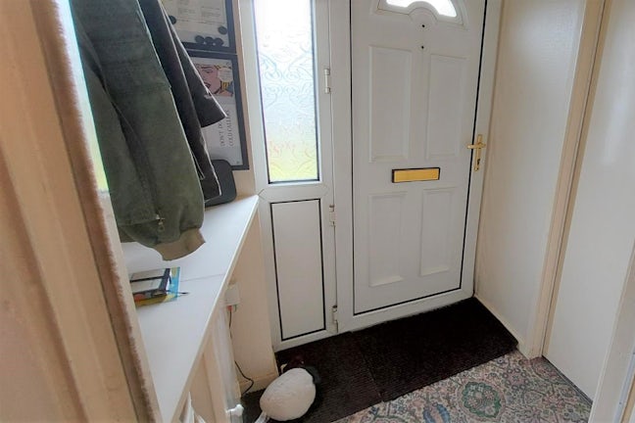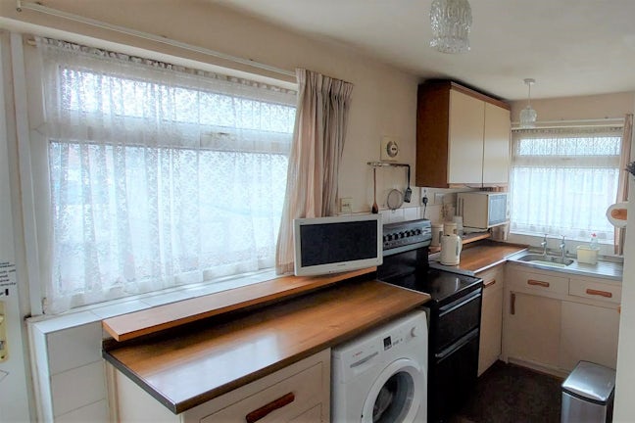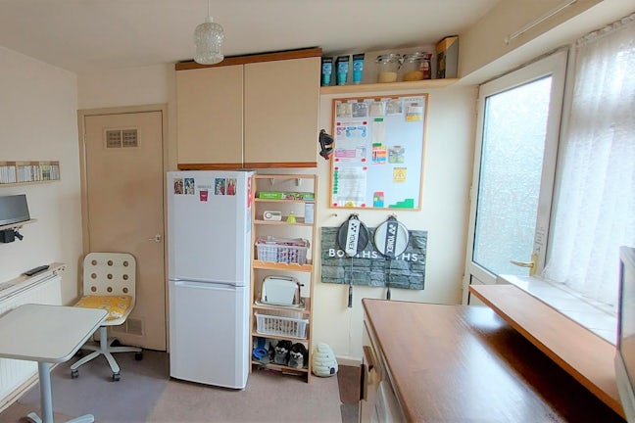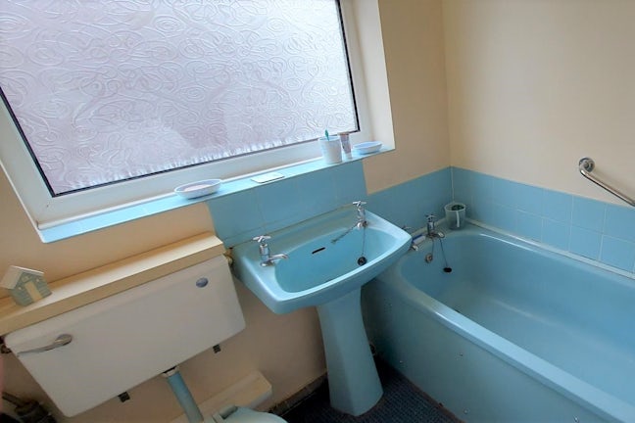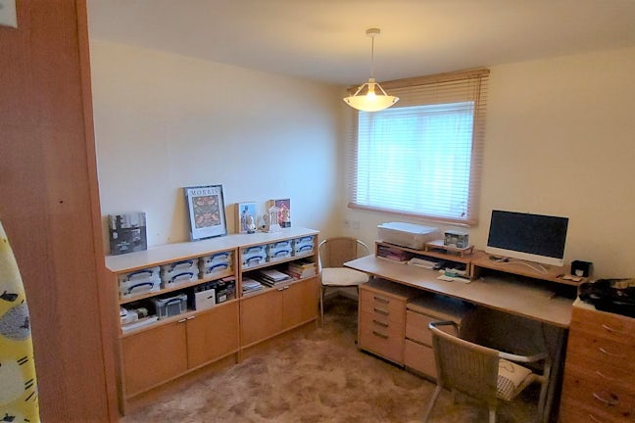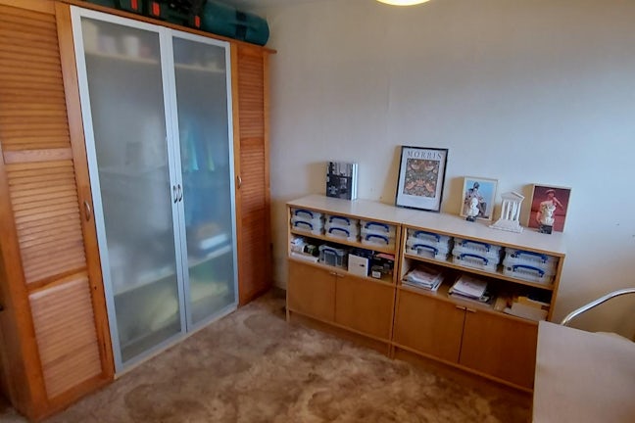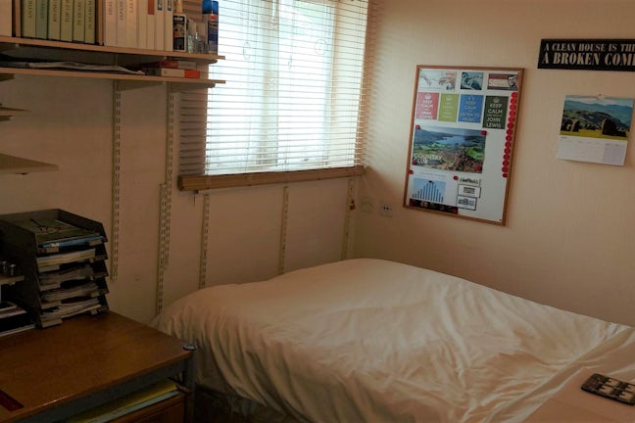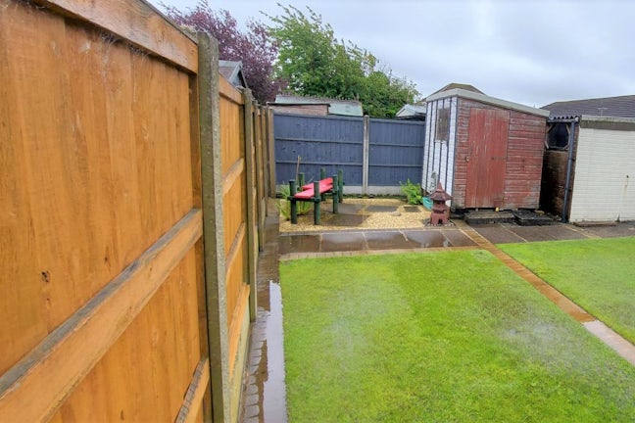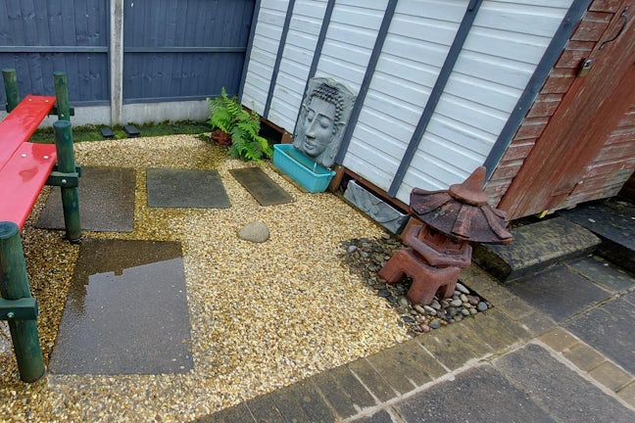Norwood Avenue Hesketh Bank,
PR4
- 5 Butler Street,
Preston, PR1 8BN - 01772 882233
- preston@northwooduk.com
Features
- Two double bedrooms
- Breakfast Kitchen
- Spacious accomodation
- Garage / Driveway
- Well maintain Gardens
- Japanese Garden Corner
- Council Tax Band: C
Description
Tenure: Freehold
HOUSE BUILDER'S PART EXCHANGE - A MUST VIEW PROPERTY, TO ARRANGE A VIEWING CALL OUR PRESTON OFFICE between 9:30AM to 17:30PM Monday to Friday and 9:30am to 12:30pm on Saturday.
NEW TO SALES MARKET- A TWO BEDROOM SEMI-DETACHED BUNGALOW IN A POPULAR RESIDENTIAL AREA OF HESKETH BANK - NOT TO BE MISSED, spacious accommodation.
Kitchen diner, living room, good size double bedrooms and a family bathroom.
Entrance Hall
Upvc double glazed entrance door.
Hallway 1'5m x 1'4m
Living Room - 4.6m x 3.78m (14'7" x 12'4")
Upvc double glazed window to front, fireplace, door to Hallway, radiator.
Kitchen - 2.89m x 4.1m (9'2" x 13'1")
Fitted with base and wall cupboards, stainless steel sink with taps, plumbing for washing machine, space for fridge/freezer and cooker, Upvc double glazed window to front, Upvc double glazed window to side, Upvc double glazed door to driveway.
Bedroom 1 - 3.70m x 2.30m (12'2" x 7'6")
Upvc double glazed window to the garden.
Bedroom 2 - 3.53m x 2.86m (11'7" x 9'2")
Upvc double glazed window to the garden.
Bathroom - 2.00m x 1.79m (6'8" x 5'8")
Fitted with three piece coloured suite comprising deep panelled bath, pedestal wash hand basin and low-level wc, Upvc obscure double glazed window to the side.
IMMACULATELY PRESENTING FRONT & BACK GARDEN, A GENEROUS DRIVEWAY BOOSTING SPACE FOR at least THREE VEHICLE & LEADING TO A SINGLE GARAGE / popular location close to numerous local amenities including shops, schools and transport links.
VIEWING HIGHLY RECOMMENDED
INDEPENDENT MORTGAGE ADVICE AVAILABLE IF REQUIRED
EPC rating: D. Council tax band: C, Tenure: Freehold,
Disclaimer
These particulars are issued in good faith but do not constitute representations of fact or form part of any offer or contract. The matters referred to in these particulars should be independently verified by prospective buyers or tenants. Neither Northwood nor any of its employees or agents has any authority to make or give any representation or warranty whatever in relation to this property.
We endeavour to make our sales particulars accurate and reliable, however, they do not constitute or form part of an offer or any contract and none is to be relied upon as statements of representation or fact. Any services, systems and appliances listed in this specification have not been tested by us and no guarantee as to their operating ability or efficiency is given. All measurements have been taken as a guide to prospective buyers only, and are not precise. If you require clarification or further information on any points, please contact us, especially if you are travelling some distance.

