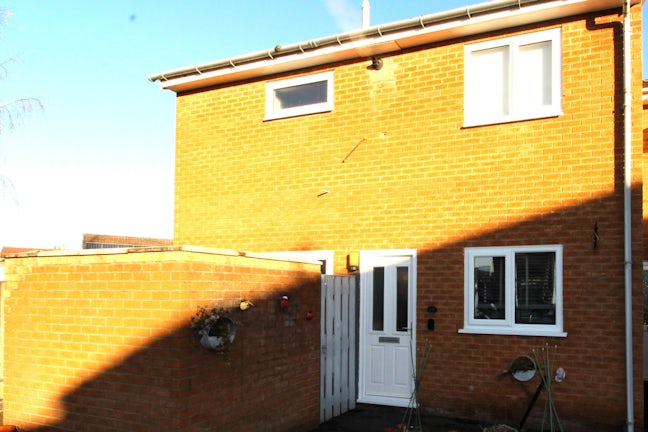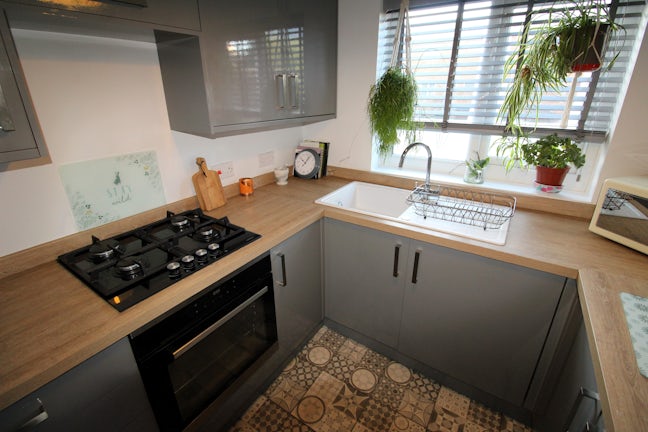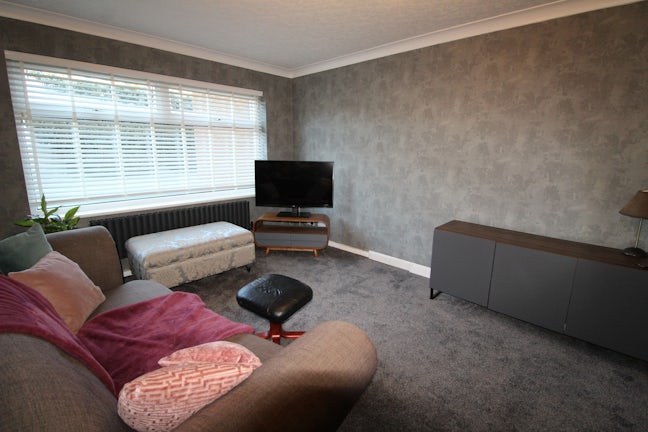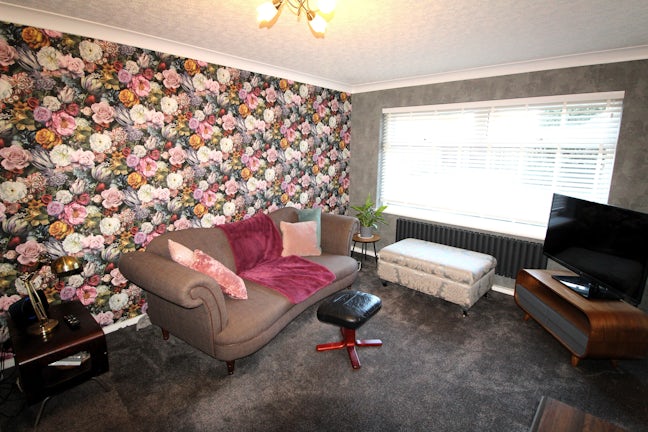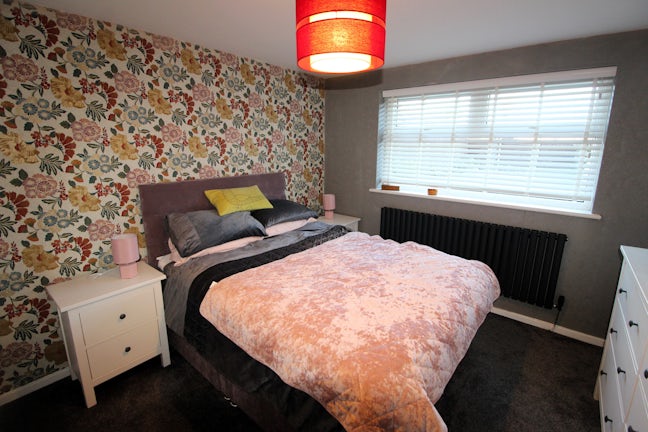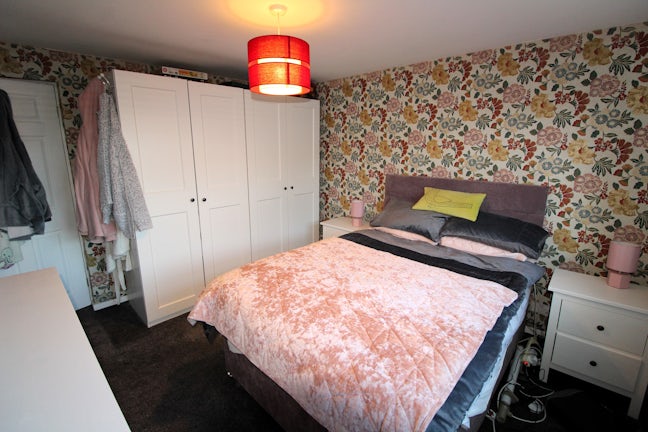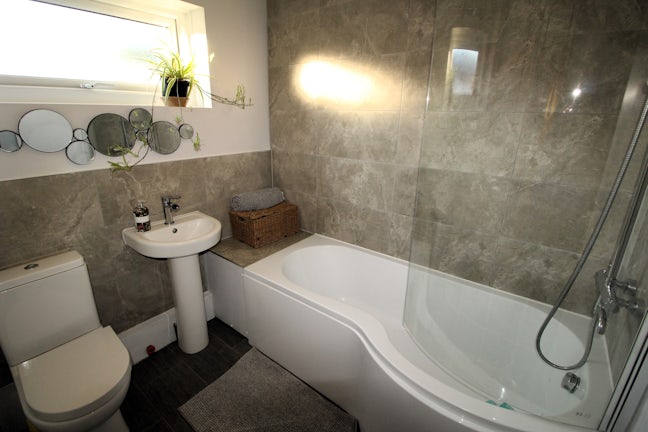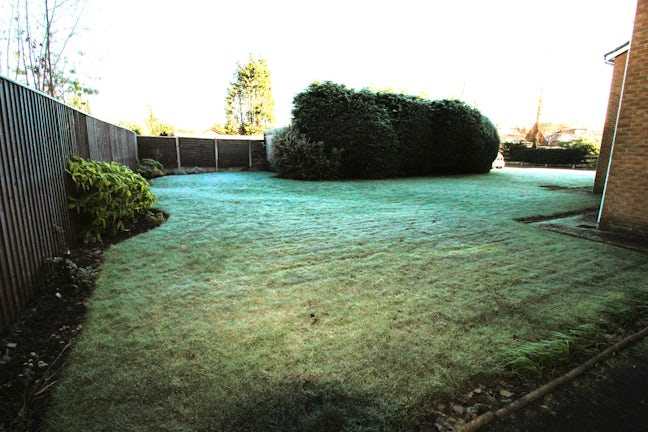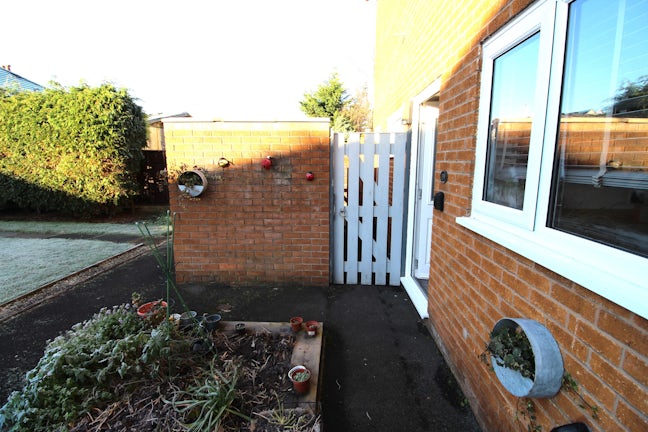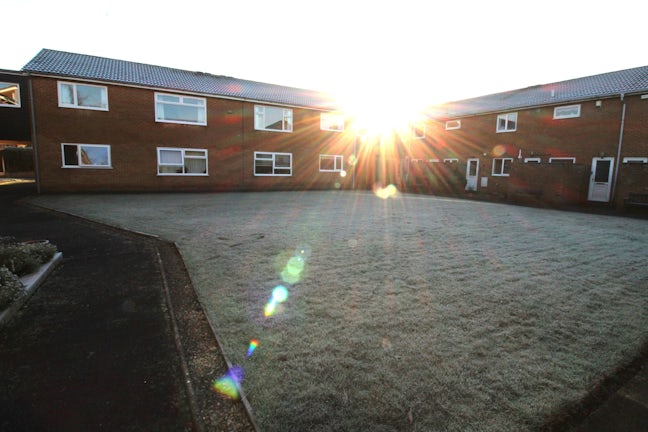Tag Lane Ingol,
Preston,
PR2
- 5 Butler Street,
Preston, PR1 8BN - 01772 882233
- preston@northwooduk.com
Features
- Ground floor apartment
- Fully renovated
- Entrance hallway
- Lounge
- Modern fitted kitchen
- Double bedroom
- 3 Piece bathroom
- D/G
- Newly fitted GCHS
- Private external area
- Council Tax Band: A
Description
Tenure: Leasehold
NEW to Northwood's sale market is this immaculately renovated ground floor apartment offering a chain free sale. Located in quiet residential community for the over 55s, the property has been lovingly restored to offer quality and flawless accommodation. Local amenities and transport links are a stone's throw away.
The property briefly comprises of:
Private entrance
Entrance hallway
Lounge with rear window and a view to the resident's communal garden
Modern fitted kitchen with oven, hob and under counter fridge included
Double bedroom looking over the communal grass area
3 Piece fitted bathroom
Private area to front of property for washing/bins etc
Gas central heating system
Double glazing
Resident's parking
Access to garden areas
Disclaimer
These particulars are issued in good faith but do not constitute representations of fact or form part of any offer or contract. The matters referred to in these particulars should be independently verified by prospective buyers or tenants. Neither Northwood nor any of its employees or agents has any authority to make or give any representation or warranty whatever in relation to this property.
We endeavour to make our sales particulars accurate and reliable, however, they do not constitute or form part of an offer or any contract and none is to be relied upon as statements of representation or fact. Any services, systems and appliances listed in this specification have not been tested by us and no guarantee as to their operating ability or efficiency is given. All measurements have been taken as a guide to prospective buyers only, and are not precise. If you require clarification or further information on any points, please contact us, especially if you are travelling s
EPC rating: C. Council tax band: A, Tenure: Leasehold,
Hallway
3.20m (10′6″) x 1.90m (6′3″)
Composite door with glass panels opening onto carpeted floor, wallpapered walls, graphite grey radiator, storage cupboard housing combination boiler.
Lounge
4.70m (15′5″) x 3.30m (10′10″)
Wood panelled door, carpeted floors, wallpapered walls, UPVC double glazed window, ceiling light, graphite grey radiator.
Kitchen
2.20m (7′3″) x 2.30m (7′7″)
Wood panelled door, tiled floors, painted walls, range of wall and base cupboards and doors, electric fitted oven, 4 ring gas hob, extractor fan, white sink and drainer, UPVC double glazed window and under counted fitted fridge.
Bedroom
3.60m (11′10″) x 3.10m (10′2″)
Wood panelled door, carpeted flooring, wallpapered walls, graphite grey radiator, hanging ceiling light and UPVC double glazed window.
Bathroom
2.10m (6′11″) x 2.20m (7′3″)
Wood panelled door, tile effect flooring, painted and tiled walls, P shaped bath with mixer shower, wash basin, WC, ceiling light, graphite grey ladder radiator and UPVC double glazed window.

