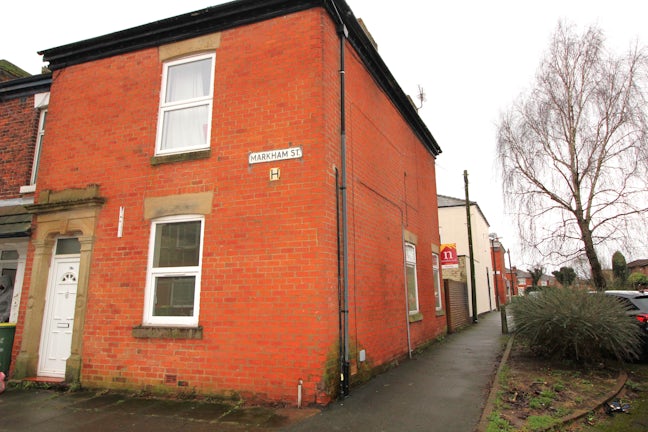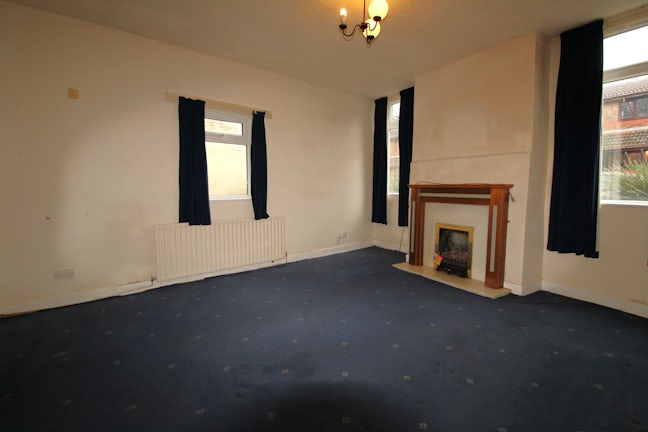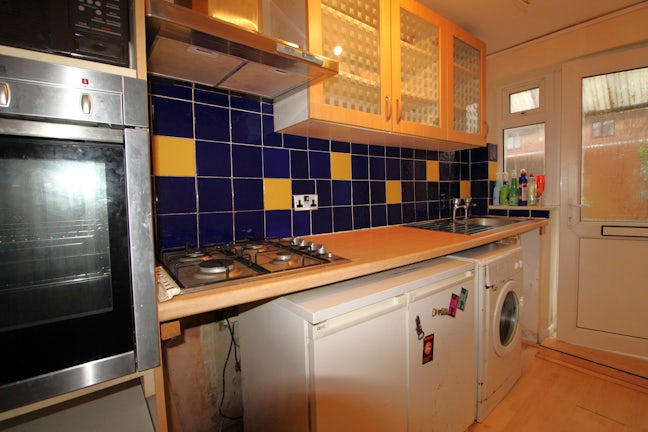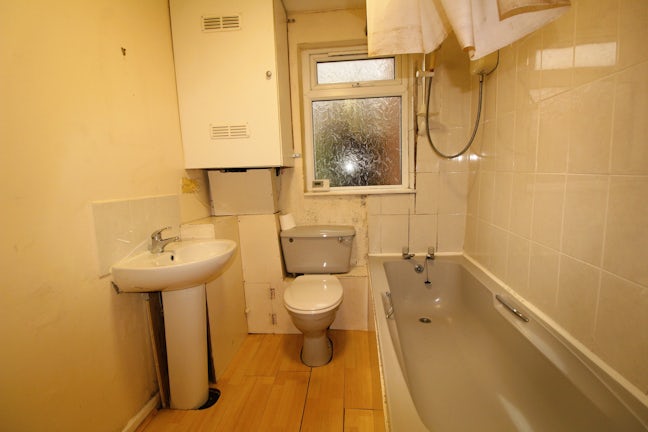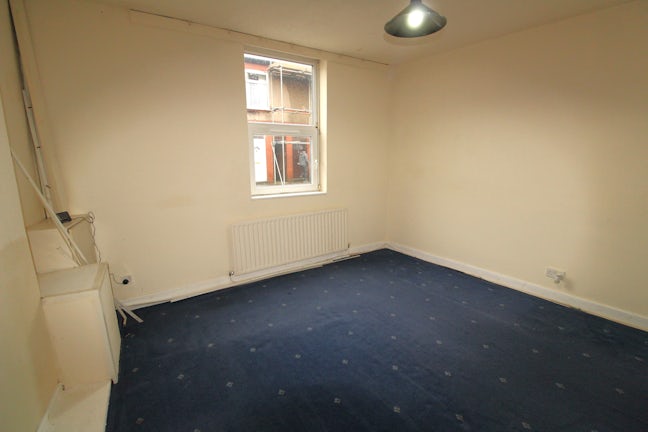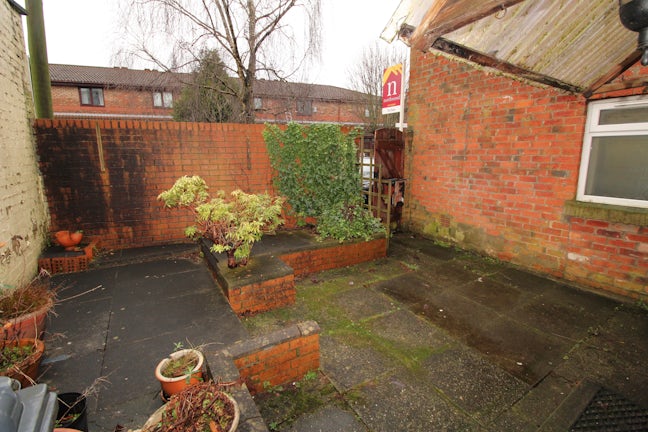Markham Street Ashton on Ribble,
Preston,
PR2
- 5 Butler Street,
Preston, PR1 8BN - 01772 882233
- preston@northwooduk.com
Features
- Kitchen
- Lounge
- Double bedroom
- Bathroom
- Double glazing
- Gas central heating system
- Access to private yard
- Council Tax Band: A
Description
Tenure: Leasehold
New to the sales market is this spacious 1 bedroom ground floor flat. Location in a quiet residential street the property is ideally located near to transport links and local amenities. Offering no chain it is perfect for a first time buyer or investment. The property is currently tenanted and can be offered with a the tenant in situ*.
The property comprises of:
Fitted kitchen including integrated oven and hob
Spacious reception
Double bedroom
Bathroom with a 3 piece suite including a shower over the bath
Gas central heating and double glazing throughout
Access to rear yard
Disclaimer
These particulars are issued in good faith but do not constitute representations of fact or form part of any offer or contract. The matters referred to in these particulars should be independently verified by prospective buyers or tenants. Neither Northwood nor any of its employees or agents has any authority to make or give any representation or warranty whatever in relation to this property.
We endeavour to make our sales particulars accurate and reliable, however, they do not constitute or form part of an offer or any contract and none is to be relied upon as statements of representation or fact. Any services, systems and appliances listed in this specification have not been tested by us and no guarantee as to their operating ability or efficiency is given. All measurements have been taken as a guide to prospective buyers only, and are not precise. If you require clarification or further information on any points, please contact us, especially if you are travelling some distance.
EPC rating: D. Council tax band: A, Tenure: Leasehold, Length of lease (remaining): 94 years 1 months,
Kitchen
1.80m (5′11″) x 3.10m (10′2″)
UPVC door and window, laminate flooring, cupboards with 4 ring hob, sink and drainer and oven.
Hallway
2.00m (6′7″) x 3.30m (10′10″)
Carpet flooring, painted walls, storage
Bathroom
2.10m (6′11″) x 1.80m (5′11″)
Wooden door, painted and tiled walls, laminate flooring, UPVC window, wash basin, wc and panel bath with over shower, wall mounted combi boiler
Lounge
4.70m (15′5″) x 3.90m (12′10″)
Carpet flooring, painted walls, 3 UPVC d/g units, feature fire place, radiator
Bedroom
3.70m (12′2″) x 4.10m (13′5″)
Wooden door, carpet flooring, painted walls, UPVC d/g unit, meter cupboards

