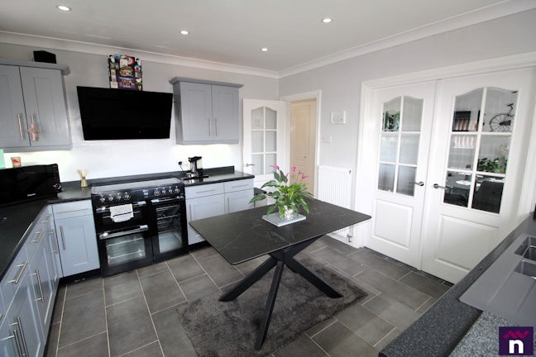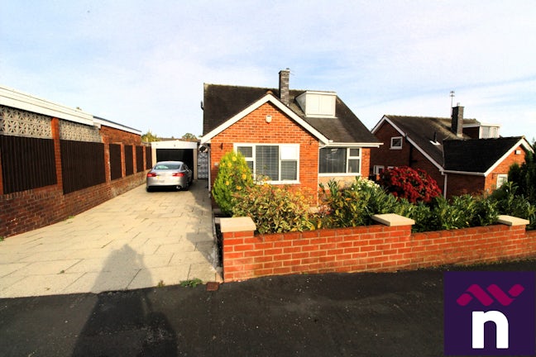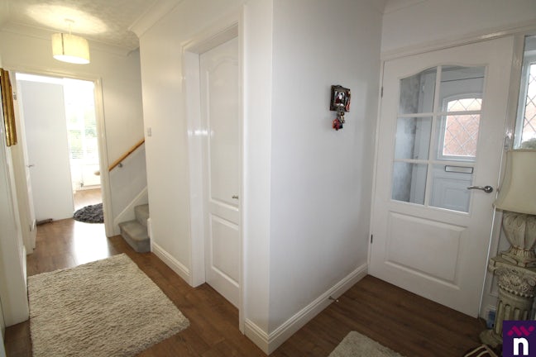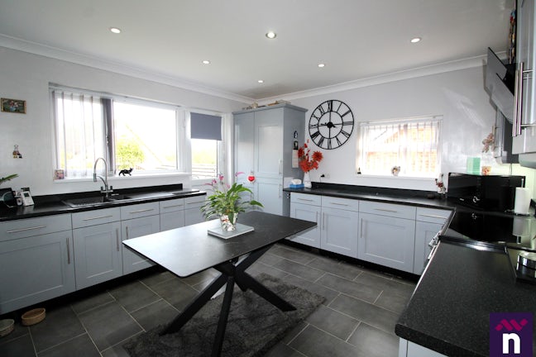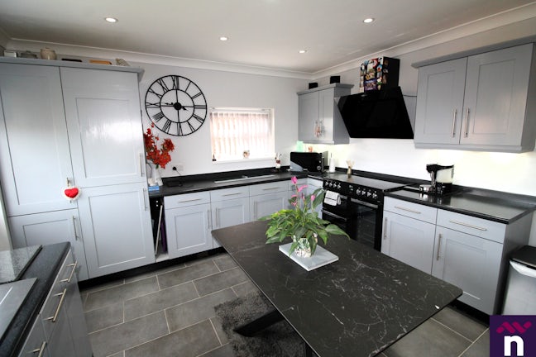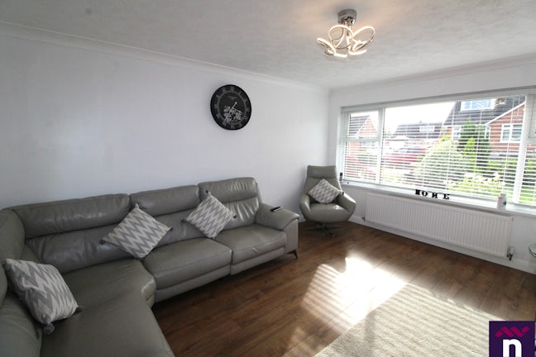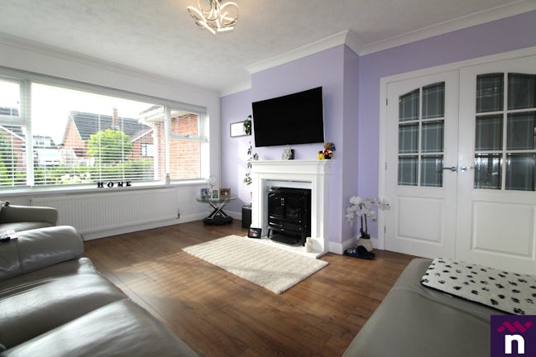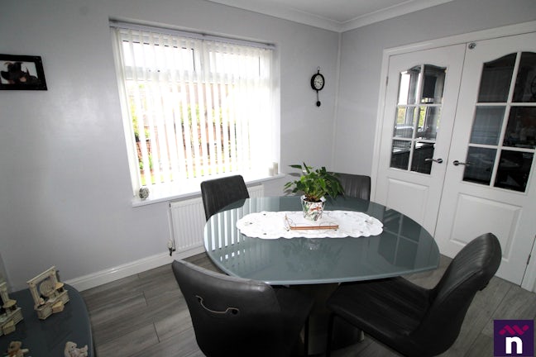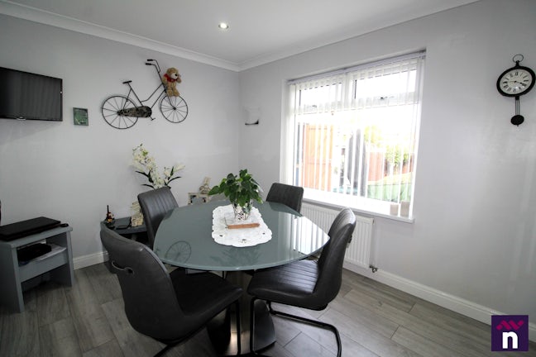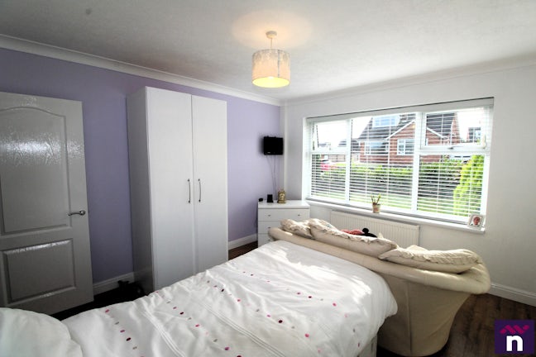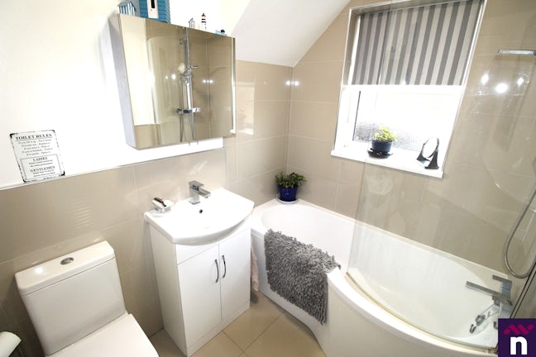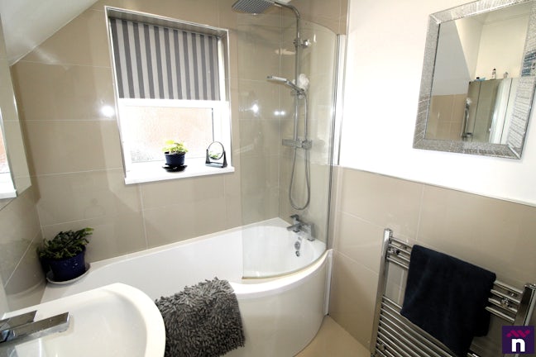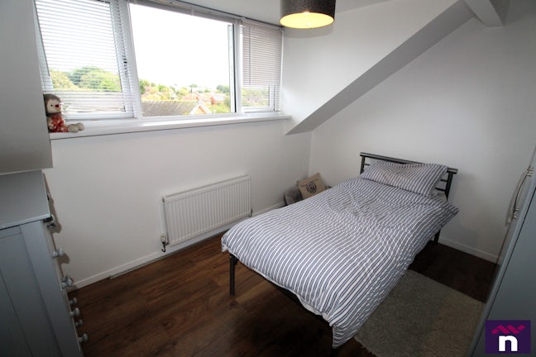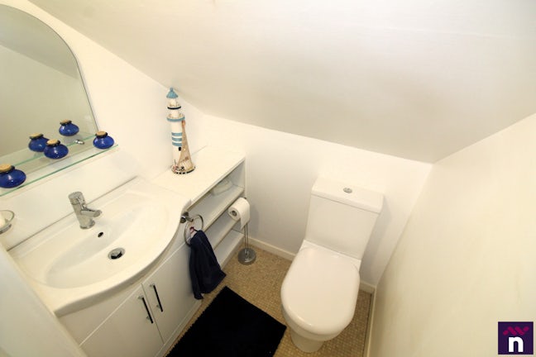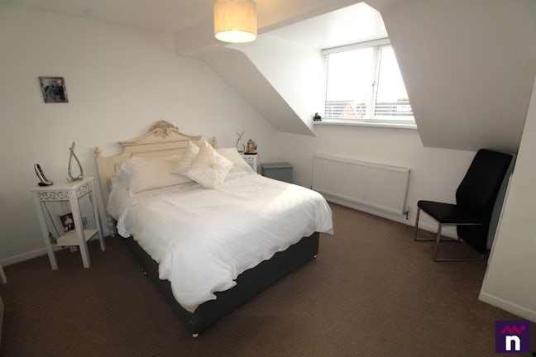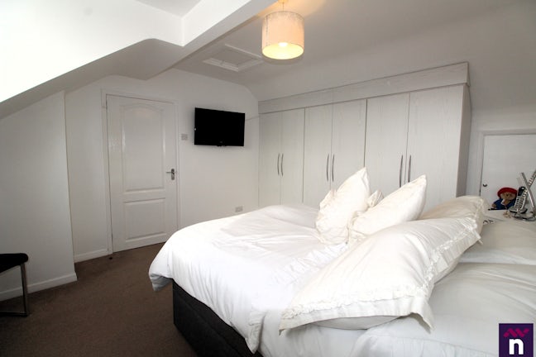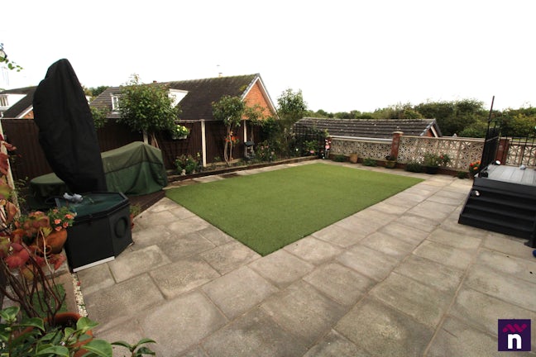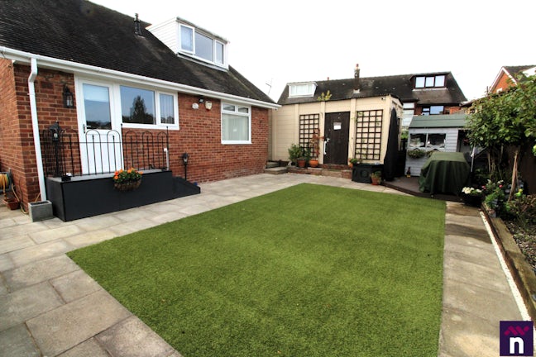Daisy Croft Lea,
PR2
- 5 Butler Street,
Preston, PR1 8BN - 01772 882233
- preston@northwooduk.com
Features
- Detached dorma bungalow
- Quiet residential street
- Modern spacious kitchen
- Lounge
- 3 Double bedrooms
- 4th bedroom/dining room
- Fitted bathroom
- Separate wc
- Garage and driveway
- Front and rear gardens
Description
Tenure: Freehold
Northwood is pleased to bring to the market this immaculately presented 3 /4 bedroom detached dorma bungalow. Finished to high standard, this property is nestled in a quiet residential area of Lea and ideal for transport links, amenities, local primary schools, Ashton College as well as Ashton Park.
The property starts with a tidy front garden, drive with space for 2/3 cars and a detached garage which has electric supplied. An entrance porch opens onto hallway with doors leading to the bathroom, kitchen, lounge and downstairs bedroom.
The kitchen is a large room modern room with a range of wall and base units, windows to the side and rear of the property. Through double doors is to the current dining room, which can easily be converted back into a bedroom with a door changeover.
The lounge is located to the front of the house and is light and spacious with a fire place which can easily have an electric fire fitted if required. The downstairs bedroom is also located at the front of the property and is easily a double bedroom and small storage. Finally off the hallway is a modern 3 piece family bathroom.
Upstairs you will find a landing area with a small wc room and the final two bedrooms. The main bedroom has a range of fitted wardrobes, opening into the eaves which is where the combi Main boiler is located.
To the rear of the property there is a landscaped garden with flagging, faux grass, raised decking area and a wooden summer house. There is also side access of both sides of the house to the front and side garage door.
The property is recently fitted with double glazed windows as well as a security alarm and camera system.
We endeavour to make our sales particulars accurate and reliable, however, they do not constitute or form part of an offer or any contract and none is to be relied upon as statements of representation or fact. Any services, systems and appliances listed in this specification have not been tested by us and no guarantee as to their operating ability or efficiency is given. All measurements have been taken as a guide to prospective buyers only, and are not precise. If you require clarification or further information on any points, please contact us, especially if you are travelling some distance to view. Fixtures and fittings other than those mentioned are to be agreed with the seller by separate negotiation.
EPC rating: E. Council tax band: X, Tenure: Freehold,
Porch
1.03m (3′5″) x 1.10m (3′7″)
Front door, wall cupboard
Hallway
2.40m (7′10″) x 3.80m (12′6″)
Laminate flooring, wooden door with glass panels, painted/wallpapered walls, radiator and hanging ceiling lights
Lounge
3.60m (11′10″) x 4.50m (14′9″)
Double wooden doors with glass panels, laminate flooring, painted walls, ceiling light, double glazed window, radiator and wooden fire mantle
Kitchen
3.60m (11′10″) x 3.70m (12′2″)
Wooden door with glass panels, tiled flooring, painted walls, ceiling spot lights, range of wall and base units, 2 side double glazed windows, door opening to garden, integrated fridge/freezer, 1 and half sink and drainer, free standing electric range style oven and ceramic hob and extractor hob.
Dining room/4th bedroom
3.40m (11′2″) x 2.70m (8′10″)
Double wooden doors with glass panels, laminate flooring, painted walls, radiator and ceiling spot lights.
Bathroom
Wooden door, tiled floor, painted and tiled walls, obscured double glazed window, p shape panel bath with shower screen, wall mounted rain fall shower, wash basin with vanity unit, wc and ladder radiator and ceiling light.
Downstairs bedroom
3.70m (12′2″) x 3.30m (10′10″)
Wooden door, laminate flooring, painted walls, radiator, ceiling light, double glazed window and storage.
Landing
Carpeted flooring, painted walls, double glazed window, radiator and ceiling light
WC
1.30m (4′3″) x 1.20m (3′11″)
Wooden door, lino flooring, painted walls, ceiling light, wc and wash basin with vanity unit.
Bedroom
3.60m (11′10″) x 4.30m (14′1″)
Wooden door, carpeted flooring, painted walls, double glazed window, ceiling light, range of fitted wardrobes, entrance to storage eaves with combi boiler, radiator and loft access.
Bedroom
2.80m (9′2″) x 3.40m (11′2″)
Wooden door, laminate flooring, painted walls, double glazed window, painted walls and ceiling light.

