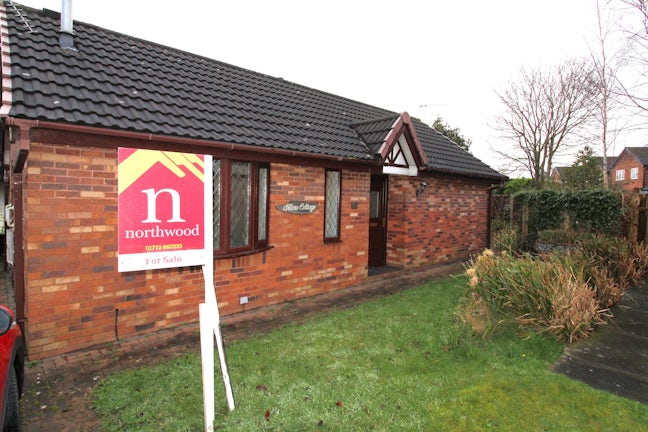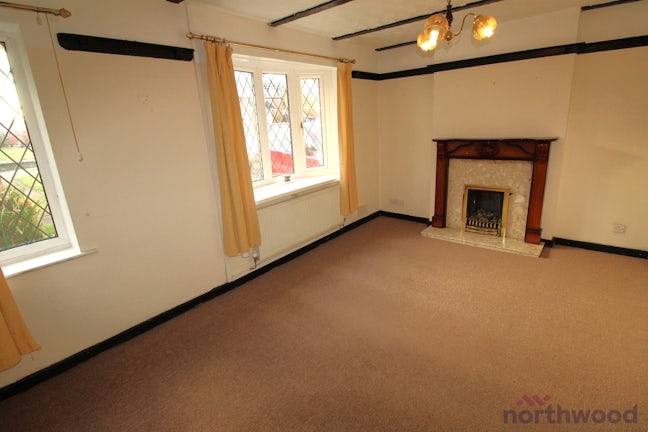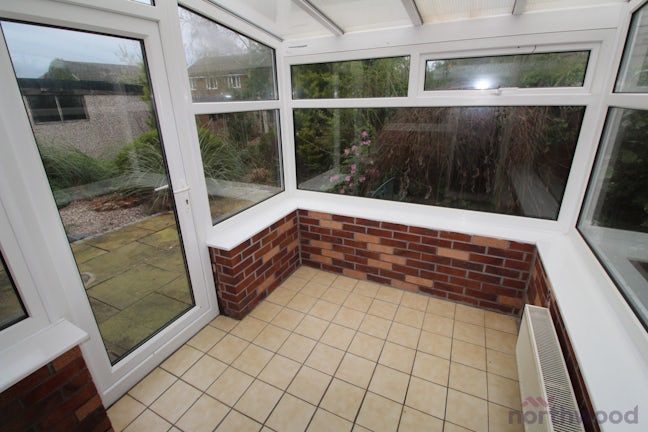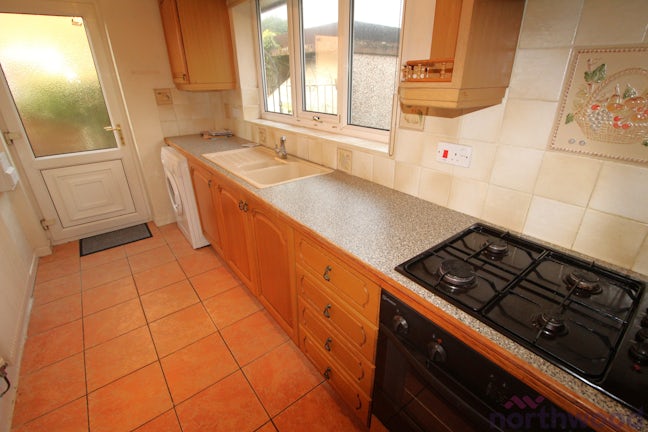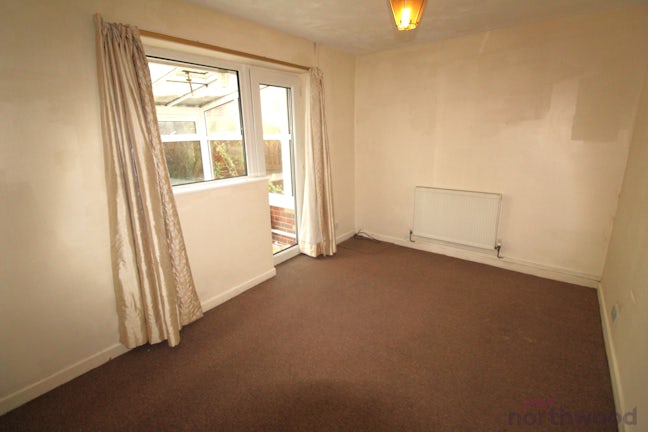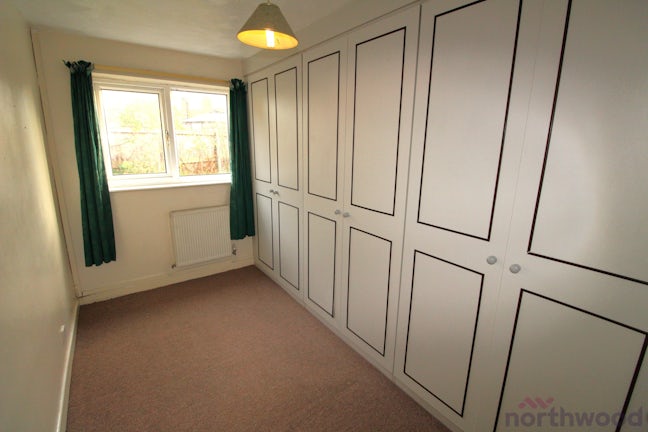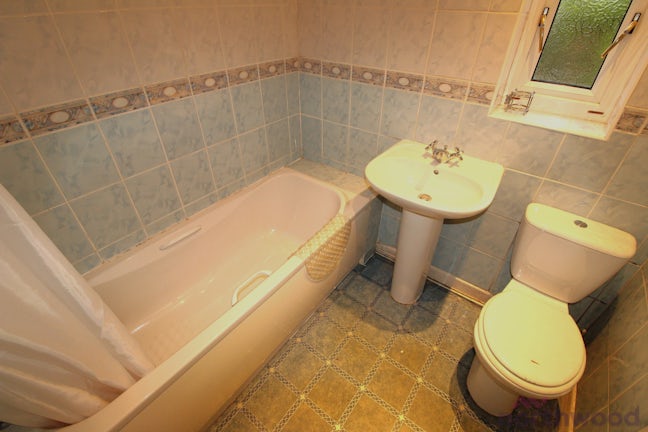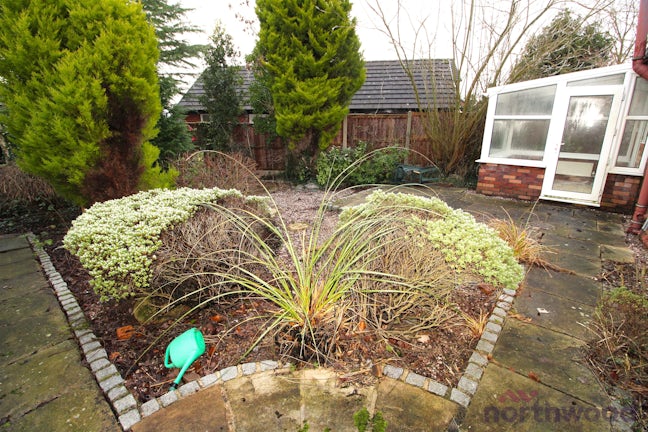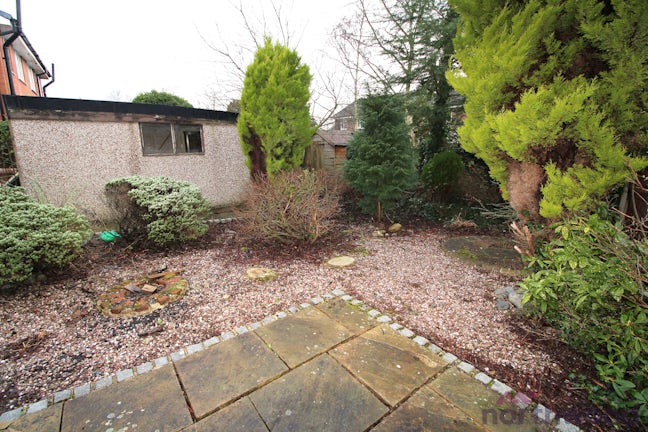Parkside Lea,
PR2
- 5 Butler Street,
Preston, PR1 8BN - 01772 882233
- preston@northwooduk.com
Features
- Detached true bungalow
- Corner plot
- Hall way with stroage
- Lounge
- Fitted kitchen
- 3 Piece bathroom
- Double bedroom
- Single bedroom with fitted wardrobes
- Sun room/conservatory
- Gardens to front rear and side
- Council Tax Band: C
Description
Tenure: Freehold
NEW to the market is this 2 bedroom true bungalow nestled in a quiet cul-de-sac. The property is situated ideally for those who are attracted to quiet locations but also with main transport links and local amenities close by whilst being tucked in a corner plot the property offers extended gardens to the front, side and rear.
Coming into the property from the front, there is an entrance hall with storage housing the combination boiler. Off the hall to the left is the lounge with plenty of natural light and has the kitchen to the side with cupboards and drawers, fitted hob and oven as well as a 1 & ½ sink and drainer. There is a double glazed window over looking the rear of the property and side door.
Also off the hall is a 3 piece bathroom, a single bedroom with a range of fitted wardrobes and a double bedroom to the rear which has a sun room/conservatory opening onto the rear garden.
These particulars are issued in good faith but do not constitute representations of fact or form part of any offer or contract. The matters referred to in these particulars should be independently verified by prospective buyers or tenants. Neither Northwood nor any of its employees or agents has any authority to make or give any representation or warranty whatever in relation to this property.
We endeavour to make our sales particulars accurate and reliable, however, they do not constitute or form part of an offer or any contract and none is to be relied upon as statements of representation or fact. Any services, systems and appliances listed in this specification have not been tested by us and no guarantee as to their operating ability or efficiency is given. All measurements have been taken as a guide to prospective buyers only, and are not precise. If you require clarification or further information on any points, please contact us, especially if you are travelling some distance
EPC rating: D. Council tax band: C, Tenure: Freehold,
Hallway
2.70m (8′10″) x 1.50m (4′11″)
UPVC door, carpeted flooring, wall papered walls, radiator, smoke detector, hanging ceiling light, loft access and storage cupboard housing combination boiler.
Lounge
4.70m (15′5″) x 3.00m (9′10″)
Wooden door, carpeted floor, wallpapered walls,2x UPBC double glazed windows to front, hanging ceiling light fitting, radiator, feature fireplace surround/mantle.
Kitchen
4.30m (14′1″) x 1.80m (5′11″)
Wooden door, tiled floor, tiled and painted walls, range of wooden wall and base cupboards and drawers, gas hob, electric oven, 1 & 1/2 sink and draining board, ceiling light, fuse box, UPVC double glazed window, UPVC side door and radiator.
Bathroom
1.80m (5′11″) x 1.80m (5′11″)
Wooden door, lino flooring, tiled walls, panel bath, w/c, wash basin, rear obscured UPVC d/g unit, radiator and ceiling light.
Bedroom 1
3.90m (12′10″) x 2.60m (8′6″)
Wooden door, carpet flooring, painted walls, radiator, hanging ceiling light, UPVC double glazed door and window.
Bedroom 2
3.90m (12′10″) x 1.70m (5′7″)
Wooden door, carpet flooring, painted walls, radiator, hanging ceiling light, UPVC double glazed window to side and range of fitted wardrobes.

