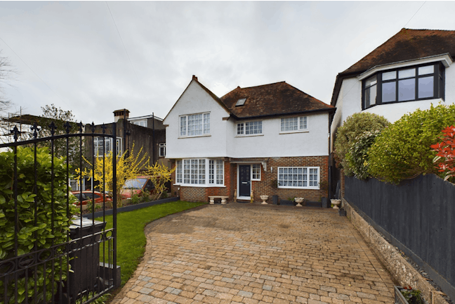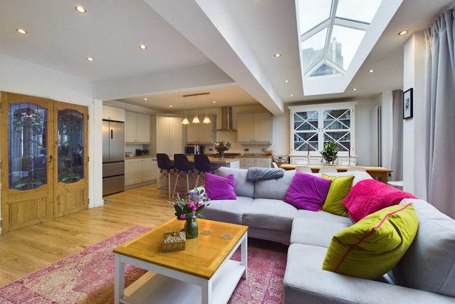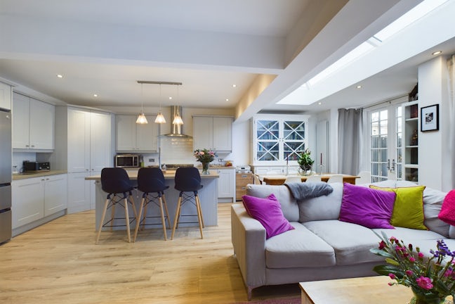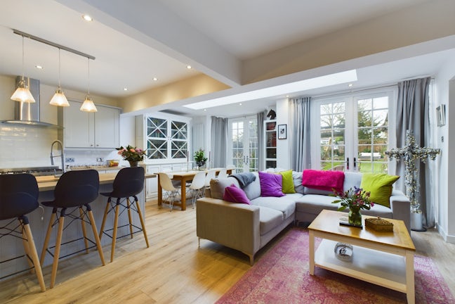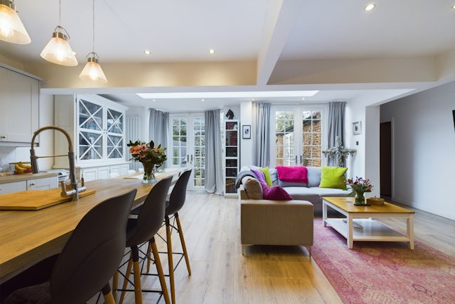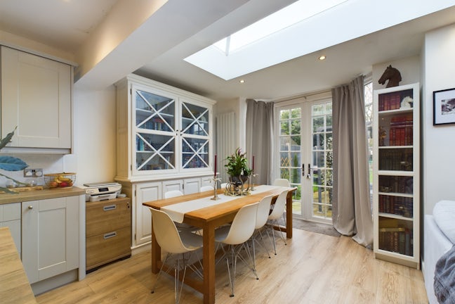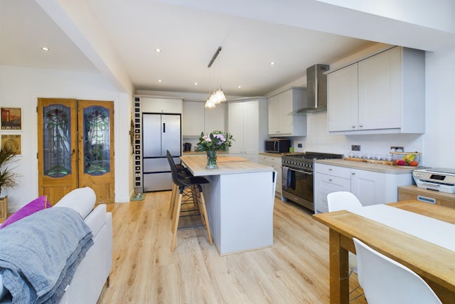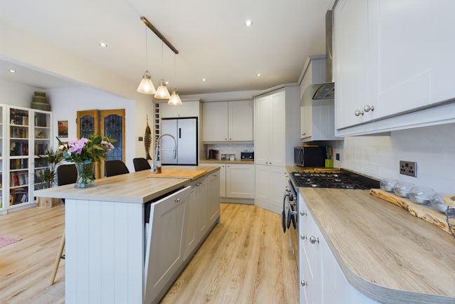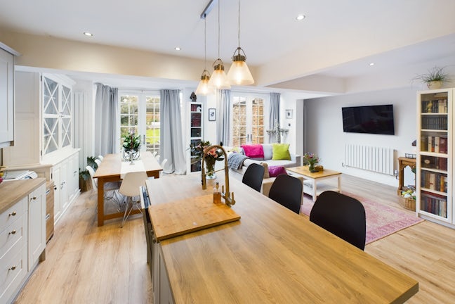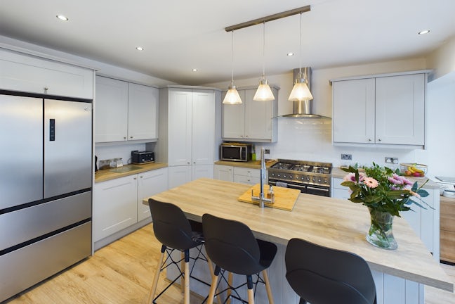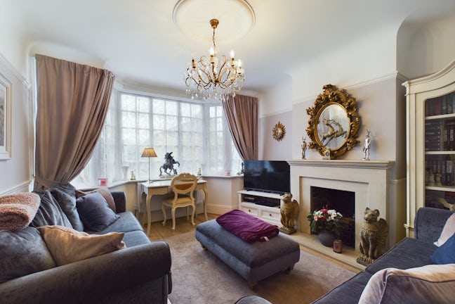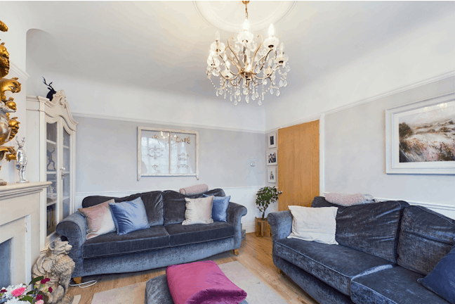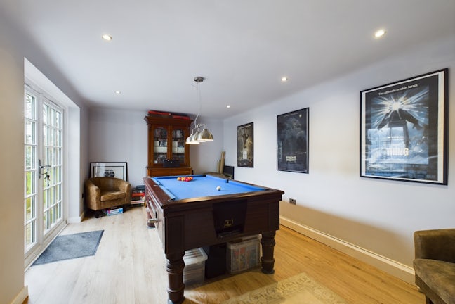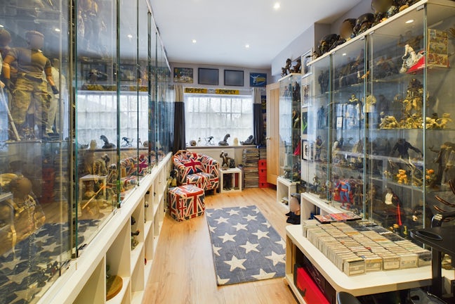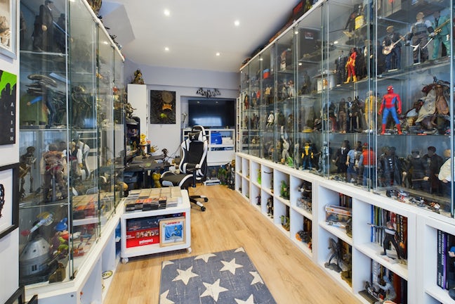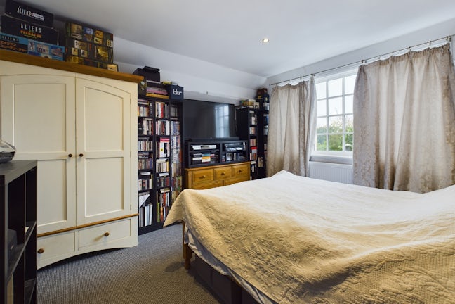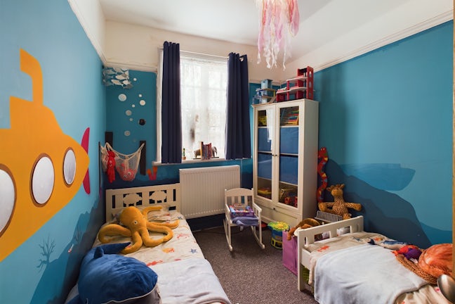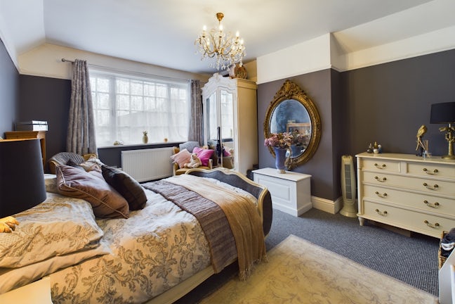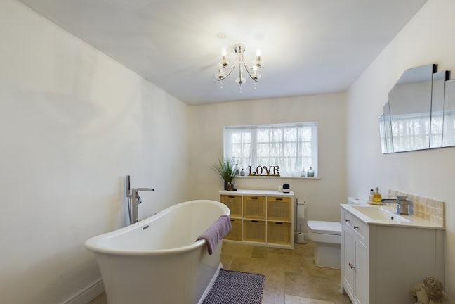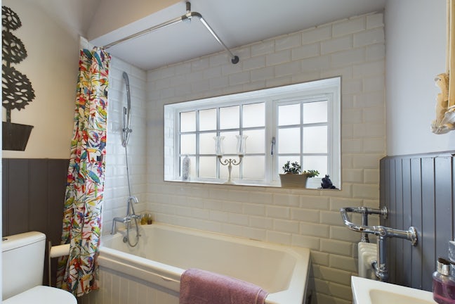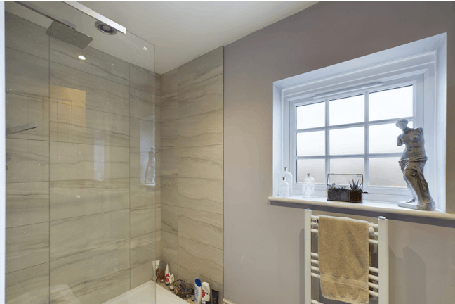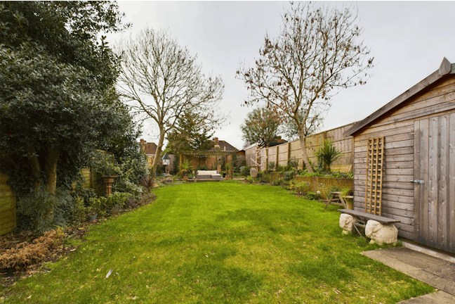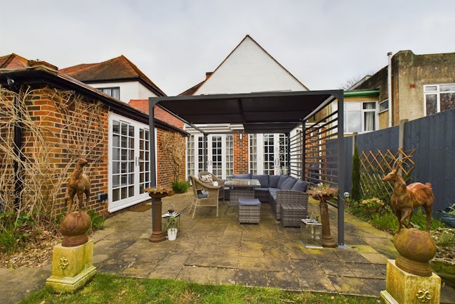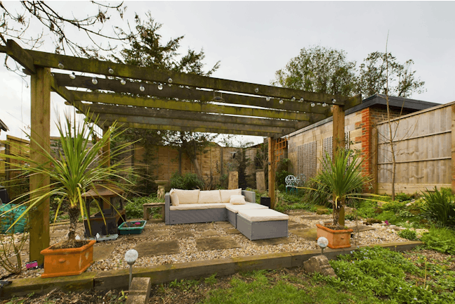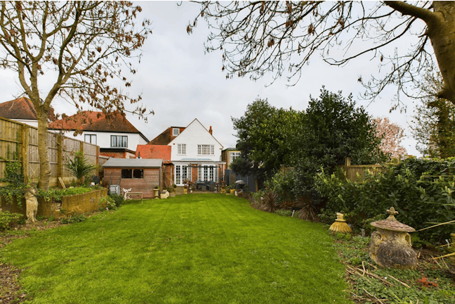Brecon Avenue Drayton,
Portsmouth,
PO6
- 129 Havant Road, Drayton,
Portsmouth, PO6 2AA - 02392 355777
- portsmouth@northwooduk.com
Features
- Stunning 4 Bedroom Extended Detached House
- Large West Facing Garden
- Drive with Parking for 2-3 Cars
- 3 Reception Rooms + Utility Room
- 24ft x 22ft Stunning Kitchen/Family Room
- 3 Bathroom + Downstairs Cloakroom
- Double Glazing & Gas Central Heating
- Court Lane and Springfield Catchment
- Brand New Boiler and New Plumbing,
- New Double Glazing and Re-Wired
- Council Tax Band: E
Description
Tenure: Freehold
Beautifully and Lovingly renovated by the current owners, this stunning 4 Bedroom Detached House is situated on the popular Welsh Avenues in Drayton. The gorgeous 24ft x 22ft Kitchen/Family room is brilliantly complimented by the 3 other Reception Rooms and Utility Room. Upstairs the 4 Bedrooms are well supported by 2 Bathrooms plus a separate Shower Room and Downstairs Cloakroom. Outside there is an Large and Attractive West Facing Garden and to the front of the property a Drive with Parking for 2-3 Cars. This amazing Family Home is sure to be popular, so contact Northwood today to arrange your viewing.
EPC rating: Unknown. Council tax band: E, Tenure: Freehold,
Entrance Hall
Double glazed front door to entrance hall with double glazed window to front aspect, radiator, stairs to first floor landing with two under stairs storage cupboards, smooth, plastered ceiling, smooth plastered walls, picture rail.
Lounge
135 into bay x 1111 into recess. Double glazed bay window to front aspect, radiator laminate flooring, smooth plastered ceiling with ceiling rose, smooth plastered walls, picture rail and dado rail, attractive fireplace.
Study
17'11 x 85. Double glazed window to front aspect, smooth plastered ceiling with inset spotlights, smooth plastered walls, radiator, laminate flooring.
Kitchen / Family Room
229 by 246 max into bay narrowing to 166. Smooth plastered ceiling with inset spotlights, smooth plastered walls, laminate flooring, two radiator, to sets of double glazed French doors to garden, double glazed lantern style roof window. Range of wall and base level units with work surfaces over, tiled splashbacks, concealed lighting, space for range style oven with extractor hood over, space for American style fridge freezer, centre island with base units, worksurface over, breakfast bar, integrated dishwasher, stainless steel sink unit with mixer tap and pull out spray.
Utility Room
91 x 74. Smooth plastered ceiling with inset spotlights, smooth plastered walls, tiled floor, range of base level units with work surfaces over, space for white goods, brand new wall mounted Glow Worm boiler.
Cloakroom
Smooth plastered ceiling and walls, extractor fan, heated towel rail, tiled floor, low level WC, vanity unit with inset and basin with mixer tap.
Dining Room
18 x 1010". Double glazed French doors to garden, smooth plastered ceiling with inset spotlights, smooth plastered walls, laminate flooring, radiator.
First Floor Landing
Split level landing with smooth plastered ceiling and walls, access to bedroom one, two and three and the bathroom, with steps down and up to additional landing with access to family bathroom and separate shower room.
Bedroom One
145 x 1111 into recess. Double glazed window to front aspect, smooth plastered ceiling and walls, picture rail, radiator.
Bedroom Two
1210 x 112. Double glazed window to rear aspect, smooth plastered ceiling with inset spotlights, smooth plastered walls, picture rail, radiator.
Bedroom Three
910 x 7 9". Double glazed window to rear aspect, smooth plastered ceiling and walls, picture rail, radiator.
Bathroom
Frosted double glazed window to front aspect, smooth plastered ceiling with inset spotlights, fully tiled walls, tiled floor, suite comprising panel enclosed bath with mixer taps and shower attachment, low level WC, vanity unit with inset handbasin with mixer tap, radiator and heated towel rail.
Shower Room
Frosted double glazed window to rear aspect, smooth plastered ceiling with inset spotlights, part tiled walls, tiled floor, heated towel rail. Fully tiled shower area with fitted shower and rainfall showerhead.
Family Bathroom
104 x 84. Frosted double glazed window to front aspect, smooth plastered ceiling and walls, radiator with heated towel rail, suite comprising, freestanding bath with mixer tap, low-level WC, vanity unit with inset handbasin with mixer tap.
Second Floor Landing
Double glazed window to rear aspect, smooth plastered ceiling with inset spotlight, smooth plastered walls.
Bedroom Four
1810 x 92 narrowing to 61 measurements with some restricted headroom. Two double glazed Velux windows to side aspect, smooth plastered ceiling with inset spotlights, smooth plastered walls, radiator, eaves storage cupboard.
Outside
Enclosed west facing rear garden which is mainly laid to lawn with patio area and raised paved/pebbled seating area, flower and shrub borders with raised flower and shrub borders. There is also a large shed with power supply.

