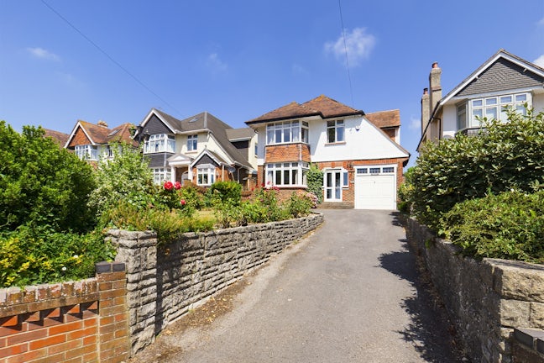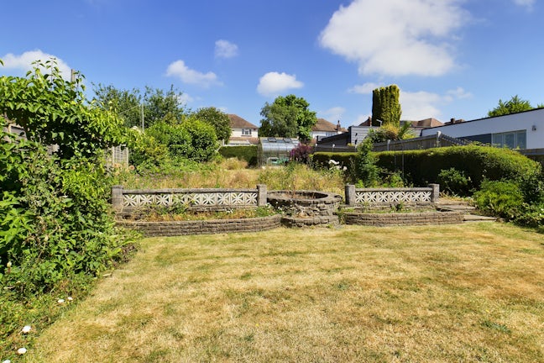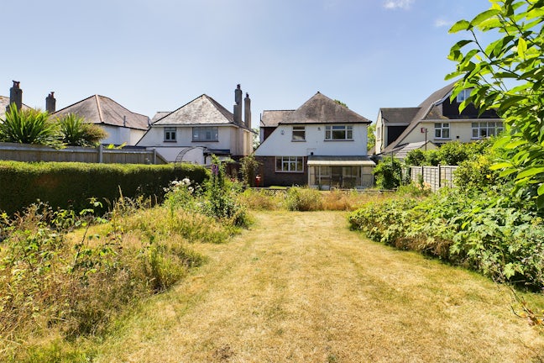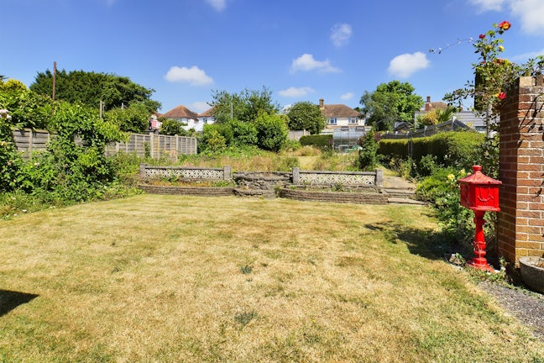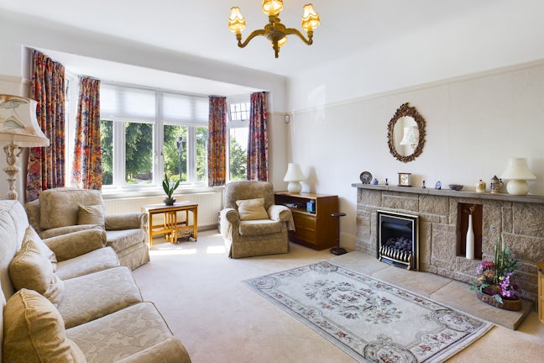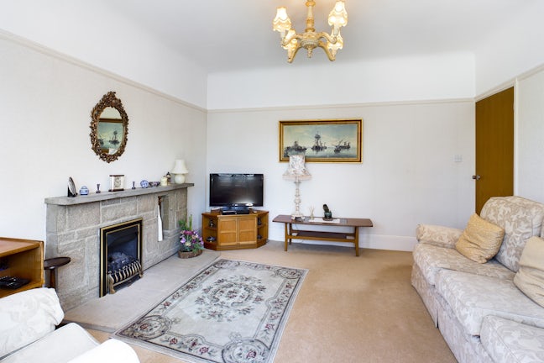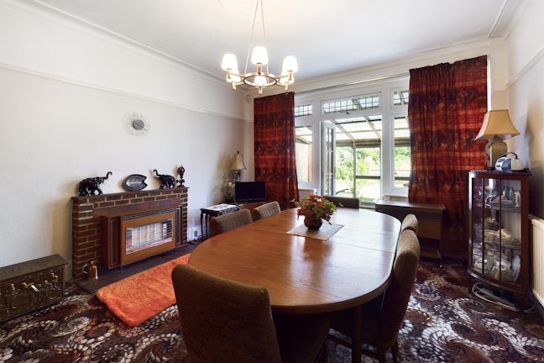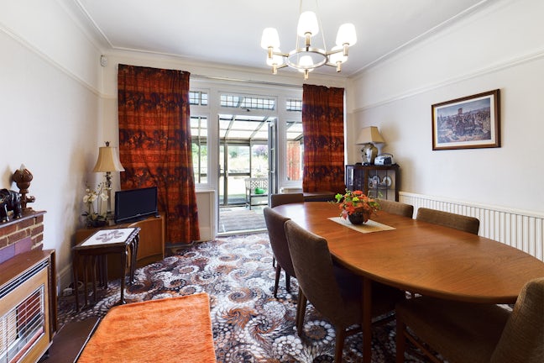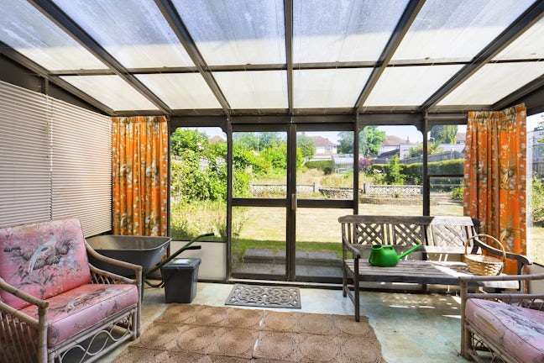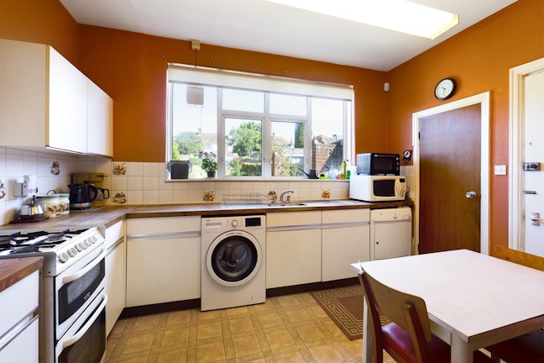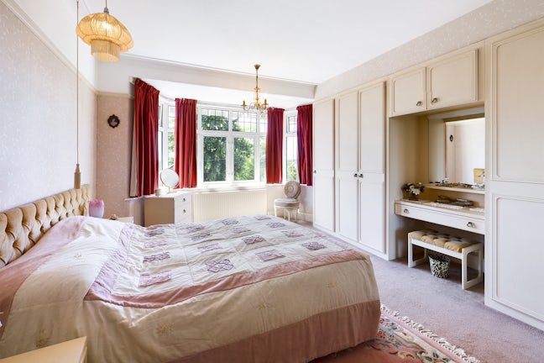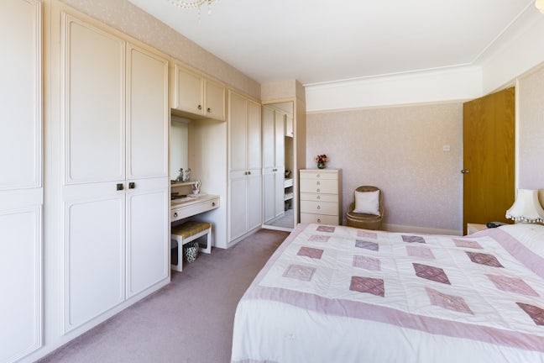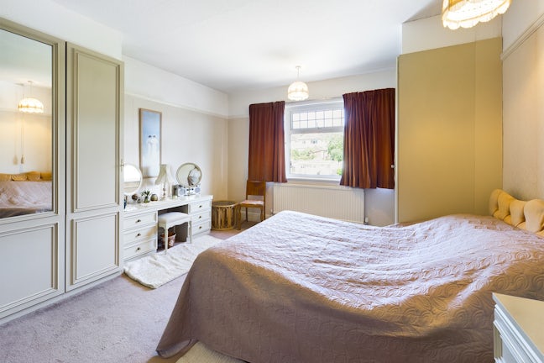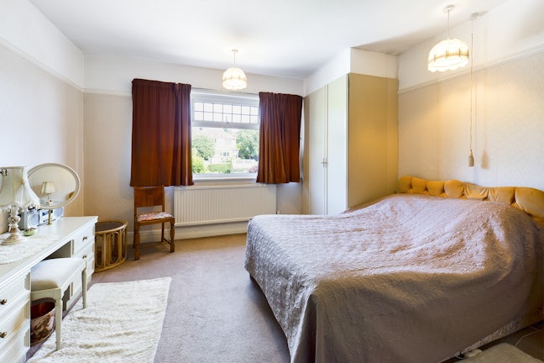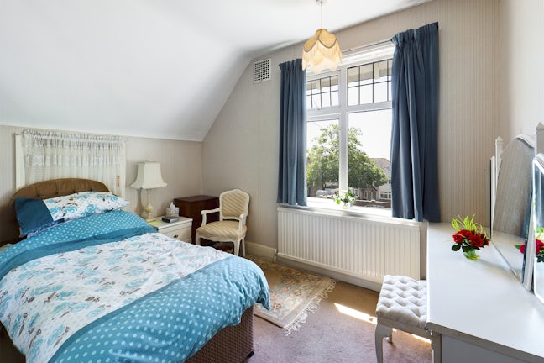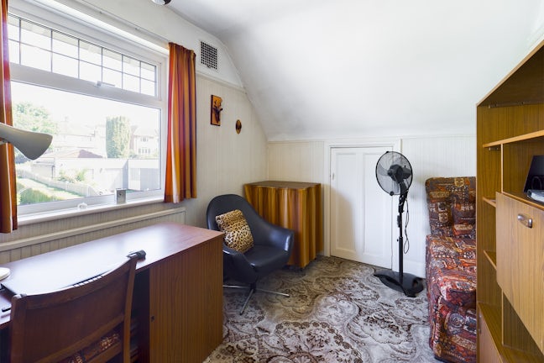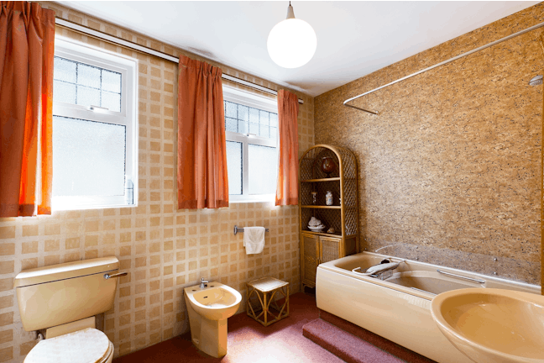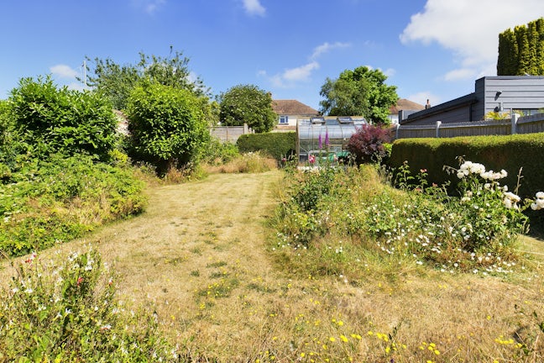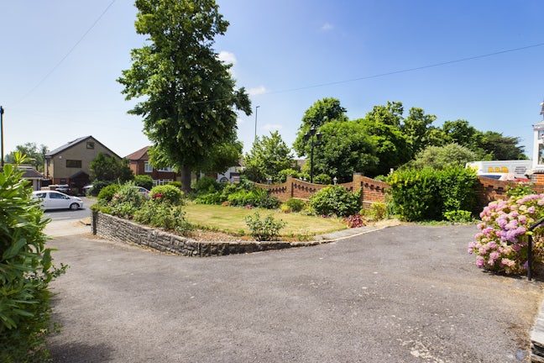Havant Road Farlington,
Portsmouth,
PO6
- 129 Havant Road, Drayton,
Portsmouth, PO6 2AA - 02392 355777
- portsmouth@northwooduk.com
Features
- 4 Bedroom Detached House
- No Forward Chain
- Solent and Springfield School Catchments
- Double Glazing and Gas Central Heating
- Garage and Drive with Parking for 3-4 Cars
- Large Garden
- Council Tax Band: F
Description
Tenure: Freehold
Situated on the popular Havant Road, in sought after Farlington is this 4 Double Bedroom Detached House. Benefitting from a Large Garden, Garage and Drive with Parking for 3-4 Cars and in the catchment for Springfield and Solent Schools this property is a fantastic size. With 4 DOUBLE Bedrooms, a large Family Bathroom and 2 great size Reception Rooms, this property makes a brilliant Family Home. Contact Northwood to arrange your viewing.
EPC rating: D. Council tax band: F, Tenure: Freehold,
Entrance
Front door to entrance hall with stained glass windows to front aspect, smooth plastered coved ceiling, radiator, stairs to first floor landing with the understairs cupboard.
Cloakroom
Double glazed frosted window to side aspect, textured ceiling, radiator, pedestal hand basin, low-level WC with tiled splashbacks.
Lounge
16'10" into bay x 13'1". Double glazed bay window to front aspect, picture rail, double radiator, fitted coal effect fire with tiled hearth.
Dining Room
15'6" x 13'. Double glazed windows to rear aspect, double glazed French doors leading to Lean to, coved ceiling, picture rail, double radiator, fitted fire with tiled hearth and brick surround.
Sun Lounge
14'8" x 10'. Windows to side and rear aspects overlooking the garden, sliding doors leading to the garden.
Kitchen
12'5" x 11'5" narrowing to 7'9". Double glazed window to rear aspect overlooking the garden, double radiator, smooth plastered ceiling, range of wall and base level units with work surfaces over, tiled splashbacks, double drainer stainless steel sink unit with mixer tap, space for cooker, space for tall fridge freezer, space for washing machine, larder cupboard with frosted double glazed window to side aspect.
Rear Lobby
Storage cupboard and door to garden.
First floor landing
Textured ceiling, access to loft space, original style balustrade and balusters.
Bedroom One
17' into bay x 12'7" into built-in wardrobes. Double glazed bay window to front aspect, double radiator, picture rail, range of built-in wardrobes with overhead storage and dressing area.
Bedroom Two
15' x 13'. Double glazed window to rear aspect overlooking the garden, textured ceiling, picture rail, radiator, built-in, partly mirror fronted wardrobes and built-in double wardrobe.
Bedroom Three
11' x 8' 6". Double glazed window to rear aspect, radiator, picture rail, built-in large eaves storage cupboard.
Bedroom Four
11' x 10'. Double glazed window to front aspect, radiator, built-in mirror fronted double wardrobe.
Bathroom
Smooth plastered ceiling, two frosted double glazed windows to side aspect, radiator, suite comprising panel enclosed bath with mixer tap and shower attachment, pedestal wash handbasin, low-level WC, plumbing for bidet.
Outside
Enclosed rear garden which is mainly laid to lawn with well-stocked and mature flower and shrub borders, concrete seating area, greenhouse to remain, side pedestrian access.
Garage
14'5" x 7'8". Up and over door, power and light access via own drive with parking for 3-4 cars.
Disclaimer
While we endeavour to make our sales particulars fair, accurate and reliable, they are only a general guide to the property and, accordingly, if there is any point which is of particular importance to you, please contact the office and we will be pleased to check the position for you, especially if you are contemplating travelling some distance to view the property.
Please note we have not tested the services or any of the equipment or appliances in this property, accordingly we strongly advise prospective buyers to commission their own survey or service reports before finalising their offer to purchase.
These particulars are issued in good faith but do not constitute representations of fact or form part of any offer or contract. The matters referred to in these particulars should be independently verified by prospective buyers.

