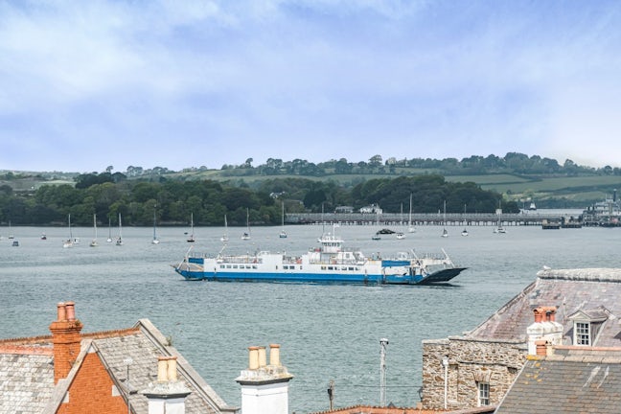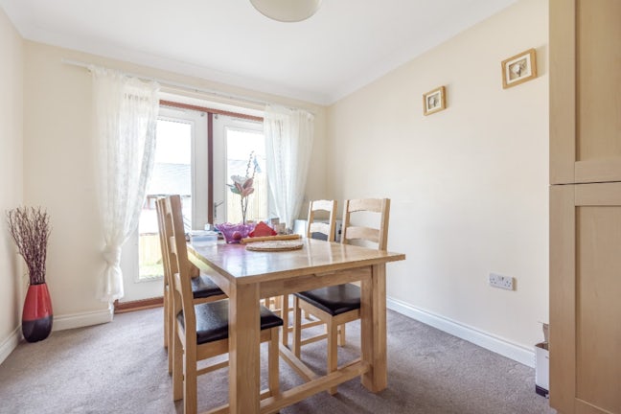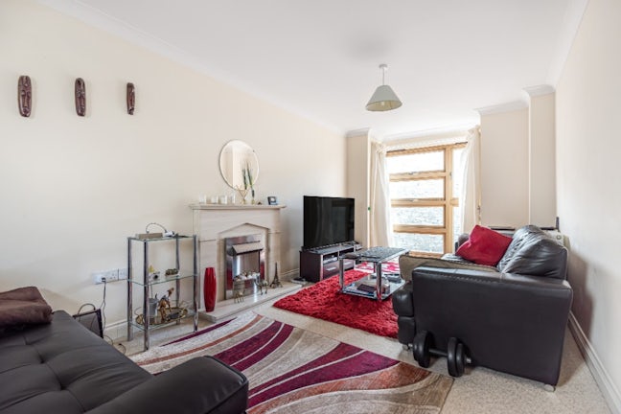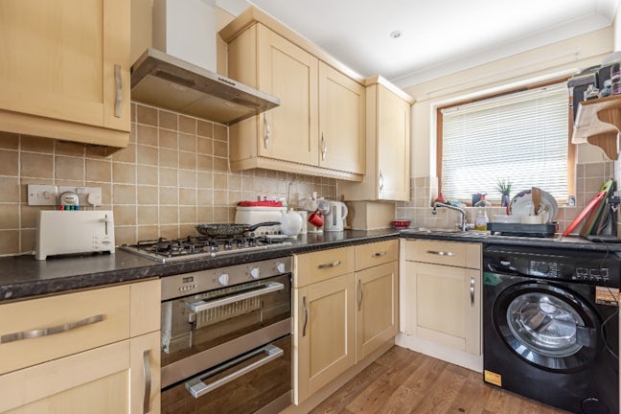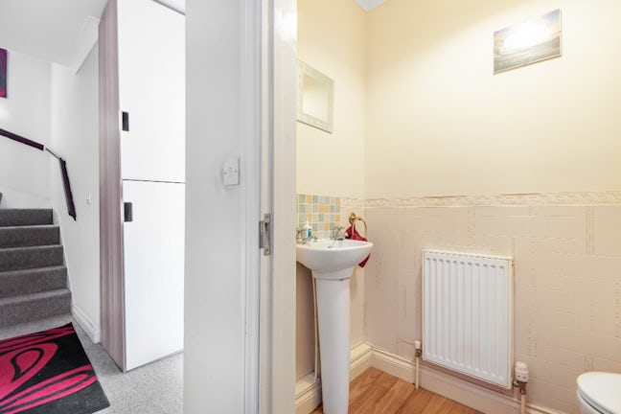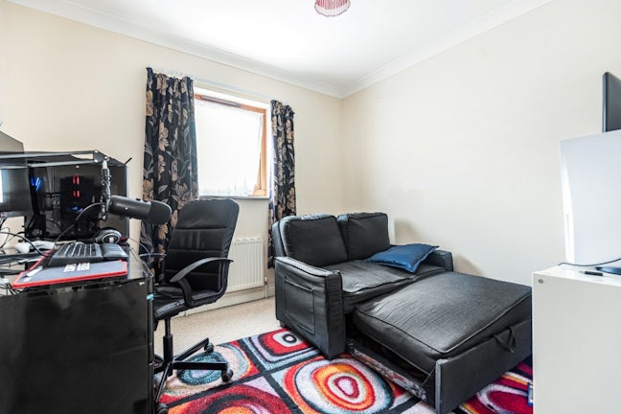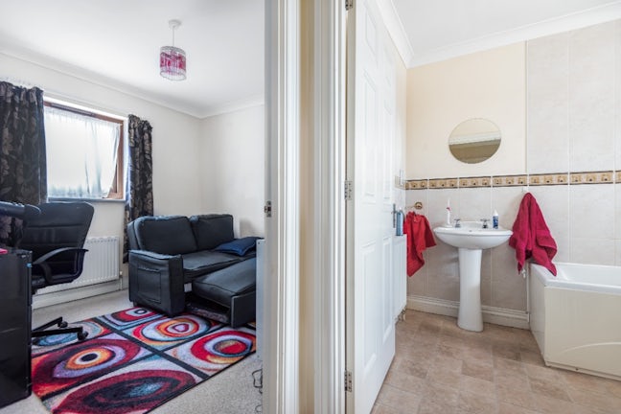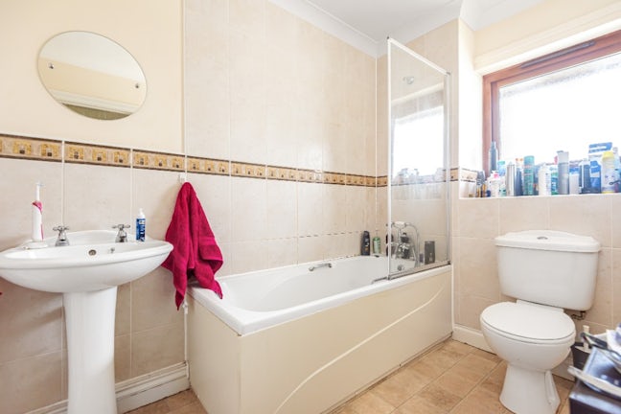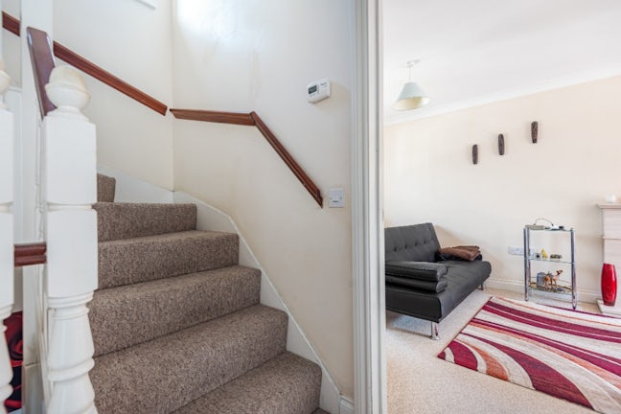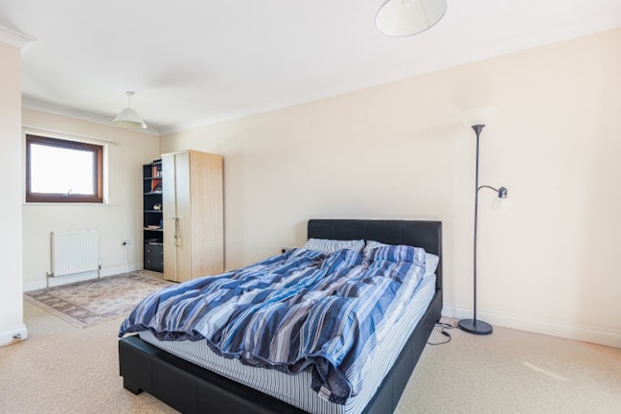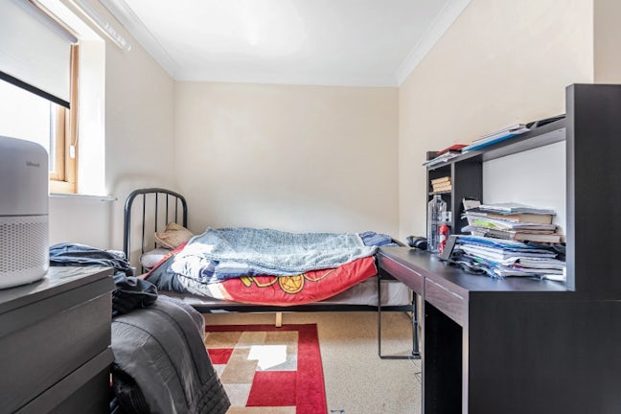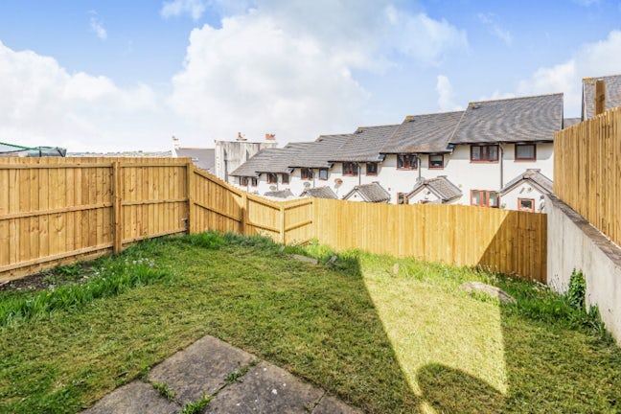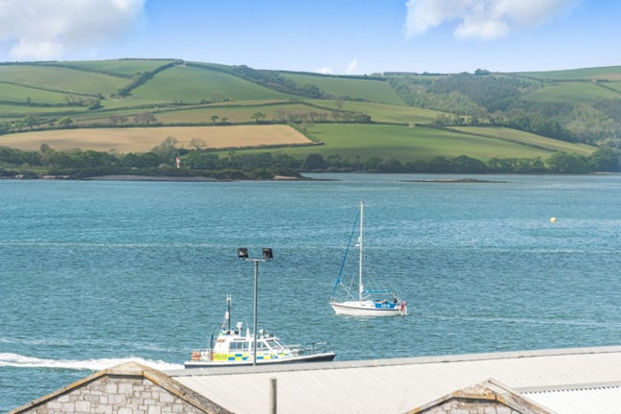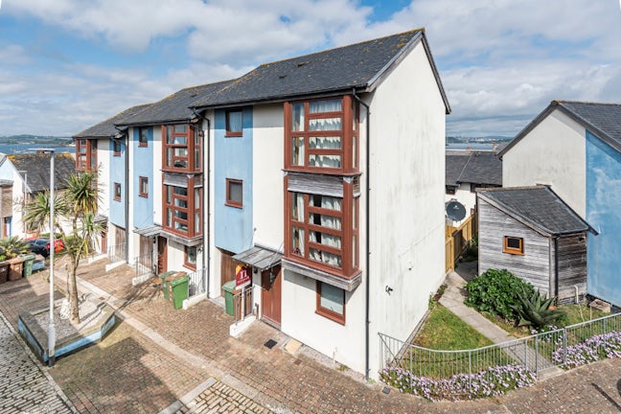Holmans Buildings Gun Wharf,
Plymouth,
PL1
- 22 Sutton Road,
Plymouth, PL4 0HN - 01752 674404
- plymouth@northwooduk.com
Features
- No onward chain
- Family home
- Three storey
- Four bedrooms
- En-suite
- Family bathroom
- Allocated parking
- Council tax D
- Freehold
- EPC C
- Council Tax Band: D
Description
Tenure: Freehold
NO ONWARD CHAIN!
This three-story family home sits on a private corner of the street, cosy between palm trees and cuddled daisy blooms of vivid violet. As the Tamar’s sea air weaves up through the treasured cobbled streets of Devonport’s birthplace, North Corner, you will experience Plymouth in its historical glory. This close community takes such pride in its appearance with remembrance gardens in tribute of our Royal Navy and Plymouth’s fishermen. And with a superb landscape view of the Tamar from the master bedroom, the setting will never leave you feeling far from the sea.
Allocated road parking is provided at the entrance of the property.
In entering the property through the sun-facing front elevation of the property, a hallway directs you towards a staircase and to the right, access to an open-plan kitchen and dining area. The open plan grants you opportunity to transform the space into a second lounging space and make it your own. The kitchen welcomes natural sunlight into the property with light, reflective walls which compliment the romantic patio doors that sit on the south of the property. The patio doors provide this open-plan space with not only light, but an inviting view of the property’s large rear-garden behind to enjoy whilst gathering with loved ones.
The kitchen division of the space seamlessly continues the open space’s warmth with base and upper light-wooden effect units housing integrated appliances. The area upholds a modern touch with in-trend marble effect worktops, well-maintained wall-tiling and complimentary high-quality flooring. The gas hob is situated in the centre of the kitchen underneath its extractor hood, and over both an integrated electric oven and separate grill. Generous work-space on both sides allows you to cook with ease.
As a collective, the decoration of the ground floor offers a minimalist Scandinavian vibe to the property, suitable for all.
Each room is designed with a generously sized window for all lovers of natural-light. The property as a whole boasts hospitality for family and guests providing three toilet facilities; one on the ground floor, large bathroom located on the second floor and a shower en-suite within the second floor master bedroom.
The living space situated on the first floor is generous in size and possesses a gorgeous floor-to-ceiling bay window at the front of the property. The south of the room allows you to admire the garden and sea-view from another large window. Down the corridor you will find two double bedrooms as well as a useful storage cupboard. The smaller of the double bedrooms on this floor would also be perfect for a substantial office space which would enable you to fill with necessary storage and desks.
You will find further storage within the second floor above as you will have access to loft space. The top floor of the house is home to the master en-suite bedroom which proudly repeats the first floor living area’s floor plan also containing a large bay window, and secondary view at the opposite end of the room but with further stunning views of the Tamar and all ships that pass. Perfect for those who love to watch them go by.
The Mira Sport Max en-suite shower is chrome-finished with simple button and dial design, again surrounded by modern neutral tiles to enhance a more luxurious appearance.
The neutral bathroom is thoughtfully situated on the second floor, a short staircase from the first floor for their usage, and convenient for the third double bedroom beside it.
Service charge: £255.00 per year, reviewed annually.
Council Tax D
Please note: This property is currently tenanted and therefore can be sold with the current tenant in-situ. However, if the property is sold for any other purpose, the tenant will be served with the relevant two months notice at the point of sale being agreed.
Disclaimer
These particulars are issued in good faith but do not constitute representations of fact or form part of any offer or contract. The matters referred to in these particulars should be independently verified by prospective buyers or tenants. Neither Northwood nor any of its employees or agents has any authority to make or give any representation or warranty whatever in relation to this property.
We endeavour to make our sales particulars accurate and reliable, however, they do not constitute or form part of an offer or any contract and none is to be relied upon as statements of representation or fact. Any services, systems and appliances listed in this specification have not been tested by us and no guarantee as to their operating ability or efficiency is given. All measurements have been taken as a guide to prospective buyers only and are not precise.
If you require clarification or further information on any points, please contact us, especially if you are travelling some distance to view. Fixtures and fittings other than those mentioned are to be agreed with the seller by separate negotiation.
EPC rating: C. Council tax band: D, Tenure: Freehold,

