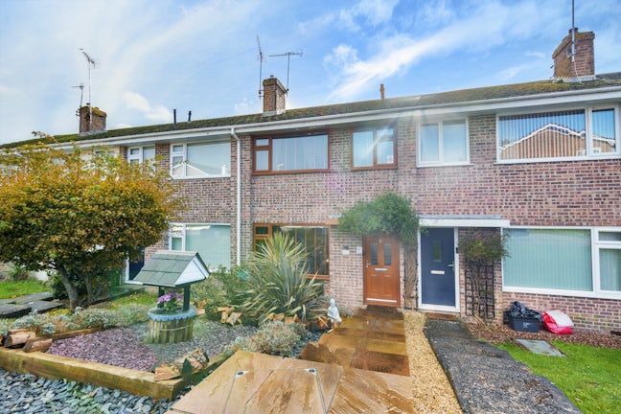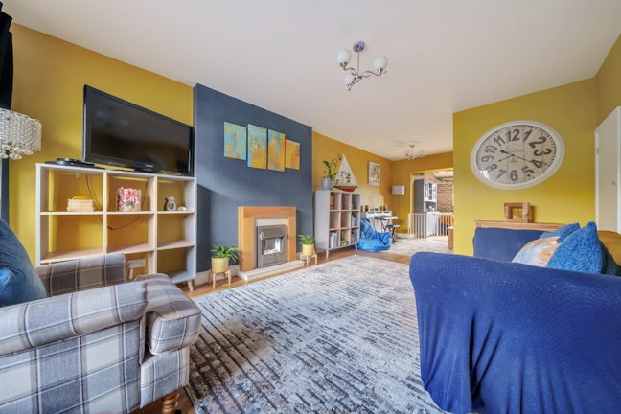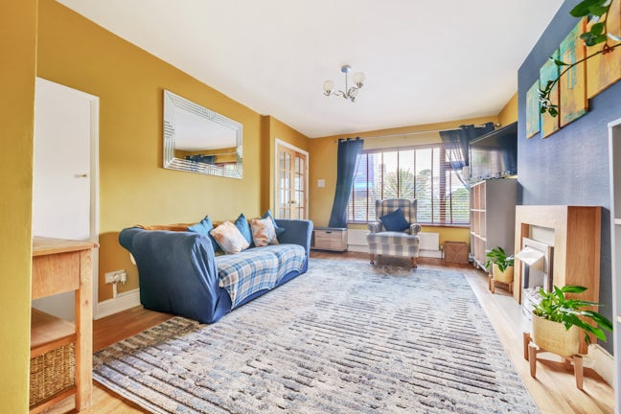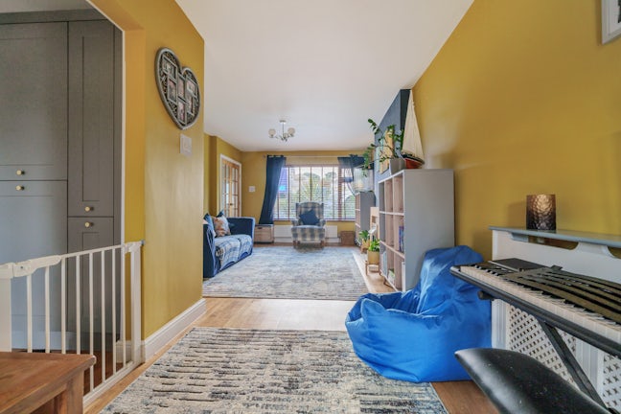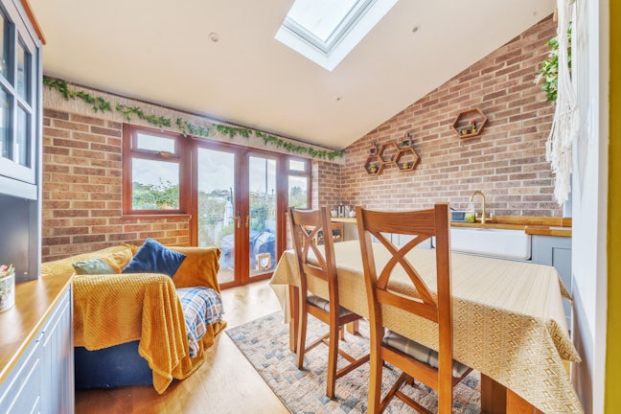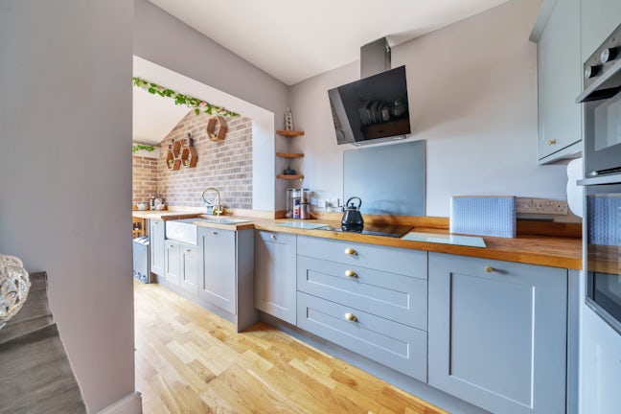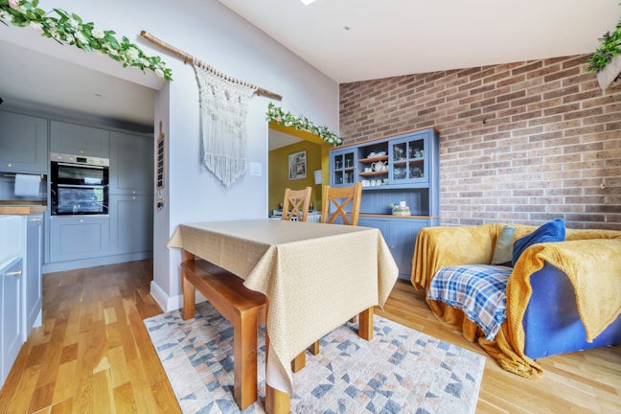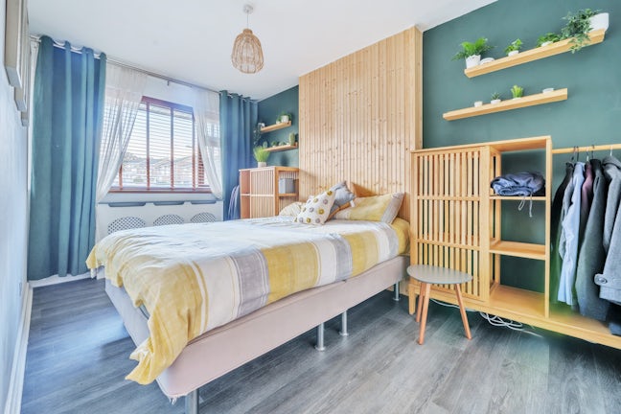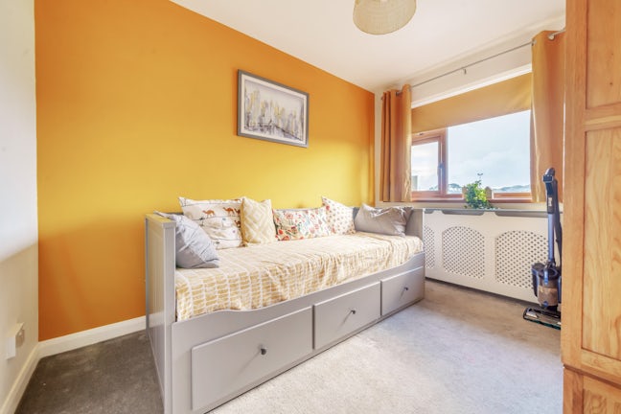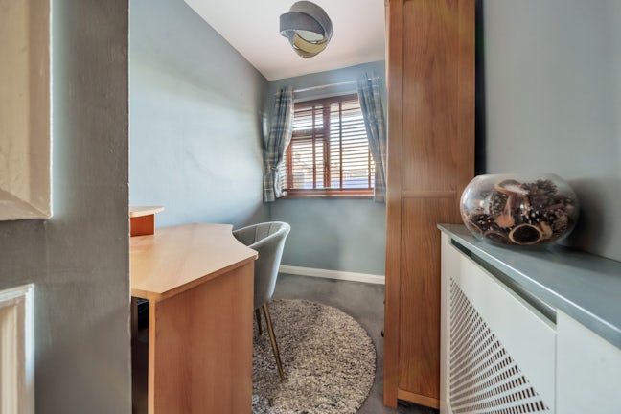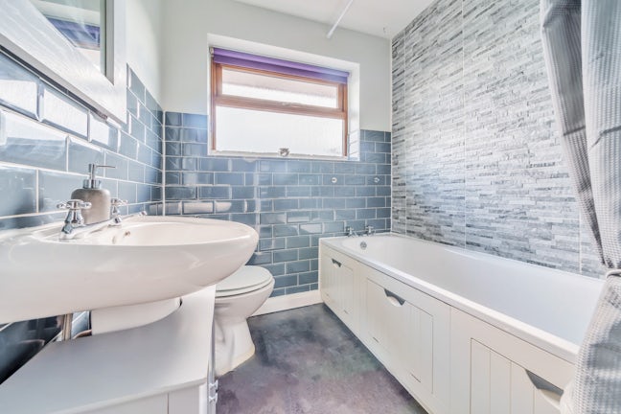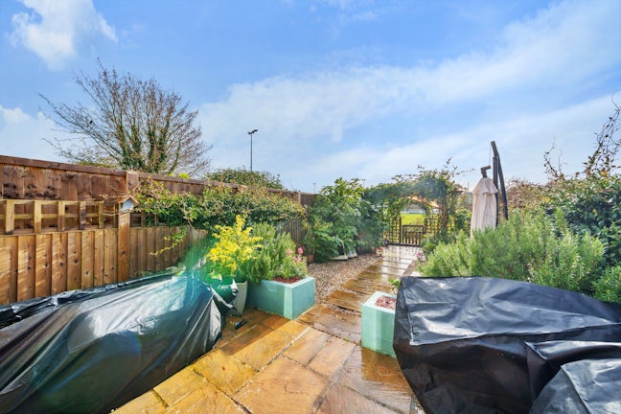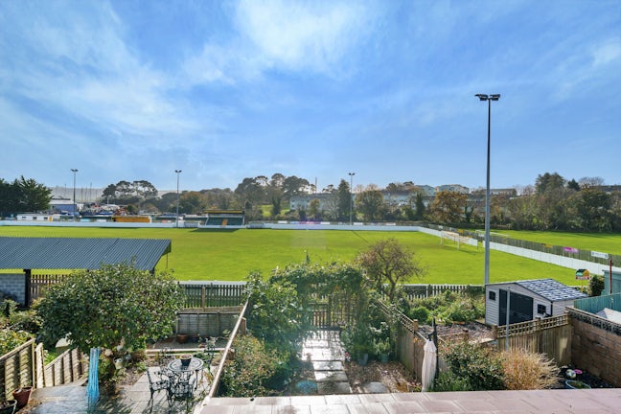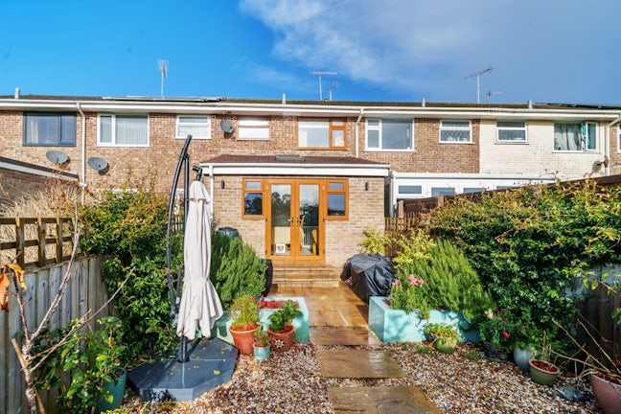Sycamore Drive Torpoint,
PL11
- 22 Sutton Road,
Plymouth, PL4 0HN - 01752 674404
- plymouth@northwooduk.com
Features
- THREE BED FAMILY HOME
- MODERN THROUGHOUT
- OPEN PLAN LIVING ROOM/DINER
- BEAUTIFUL KITCHEN
- EASY ACCESS TO TORPOINT FERRY
- CLOSE TO LOCAL AMENITIES
- GARAGE
- COUNCIL TAX B
- FREEHOLD
- EPC D
- Council Tax Band: B
Description
Tenure: Freehold
Leading to the property via a pleasant front garden, you enter the property into the entrance hallway where you have access to the open-plan living room and stairs lead to the upstairs landing.
The open-plan living room is finished with tasteful decoration and a focal feature fireplace. The room flows into the dining area with a quirky exposed brick wall, access into the charming rear garden is via the dining room.
The kitchen is a credit to the current owners and has been renovated during their time here. It has been finished with matching blue/grey upper and base units and finished with an oak wooden effect worktop. Inset farmhouse style sink with mixer tap over. Integrated double oven, fridge/freezer, washing machine and dishwasher.
Upstairs, bedroom one and two are double in size and bedroom three is a good-sized nursery/office room. Keeping with the theme of the house, all bedrooms have been finished with classy decoration.
Tiled to splash back areas, the family bathroom comprises of low-rise W/C, fitted bath with shower overhead and matching hand basin with pedestal and single hot and cold taps.
The property has been completed to a modern standard throughout and can be moved straight into. The property is heated by gas central heating via a Worcester boiler. UPVC windows throughout. Plenty of storage.
Externally, the enclosed rear garden is easily maintainable, and garden furniture can be included by separate negotiation. There is a single garage located away from the property.
Tenure: Freehold. EPC rating: D. Council tax: B.
Disclaimer
These particulars are issued in good faith but do not constitute representations of fact or form part of any offer or contract. The matters referred to in these particulars should be independently verified by prospective buyers or tenants. Neither Northwood nor any of its employees or agents has any authority to make or give any representation or warranty whatever in relation to this property.
We endeavour to make our sales particulars accurate and reliable, however, they do not constitute or form part of an offer or any contract and none is to be relied upon as statements of representation or fact. Any services, systems and appliances listed in this specification have not been tested by us and no guarantee as to their operating ability or efficiency is given. All measurements have been taken as a guide to prospective buyers only and are not precise.
If you require clarification or further information on any points, please contact us, especially if you are travelling some distance to view. Fixtures and fittings other than those mentioned are to be agreed with the seller by separate negotiation.
EPC rating: D. Council tax band: B, Tenure: Freehold,

