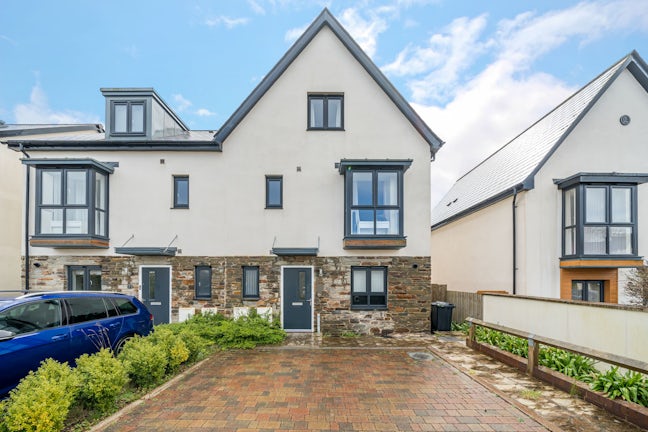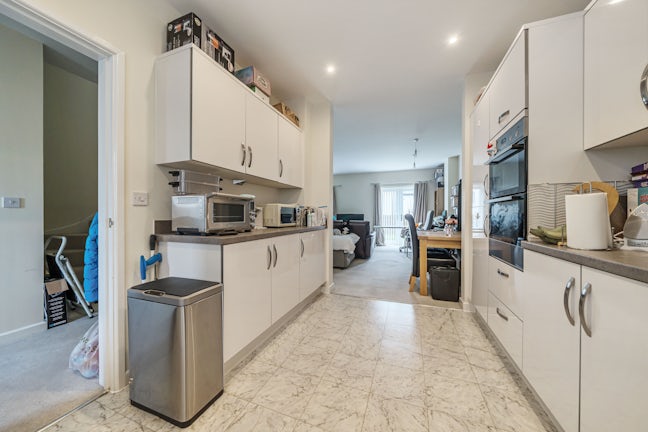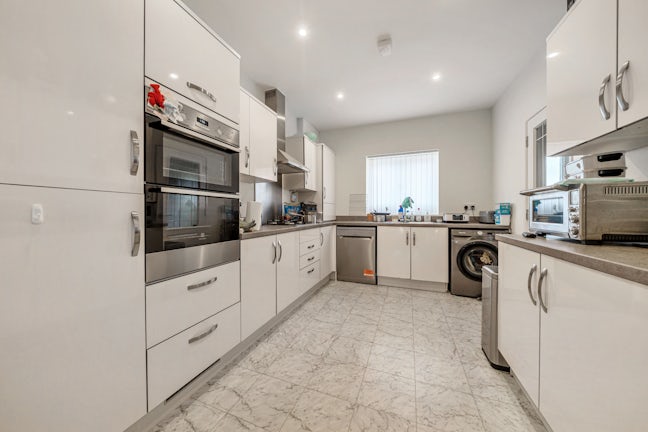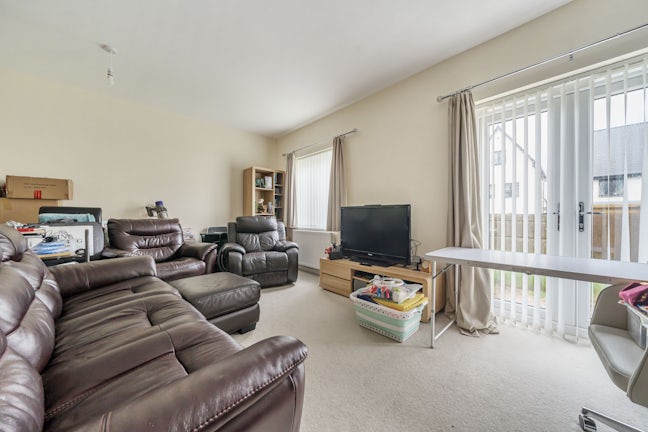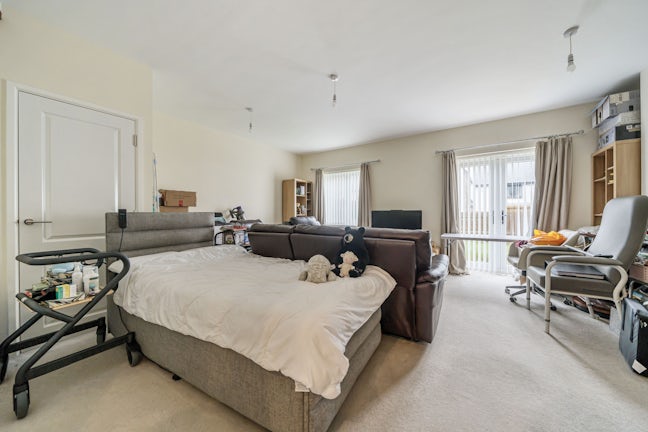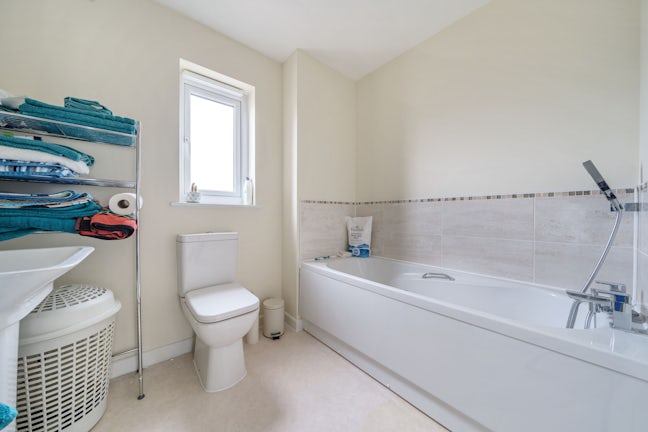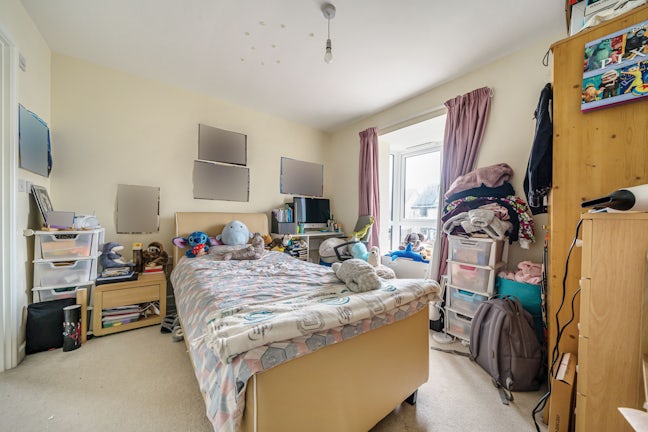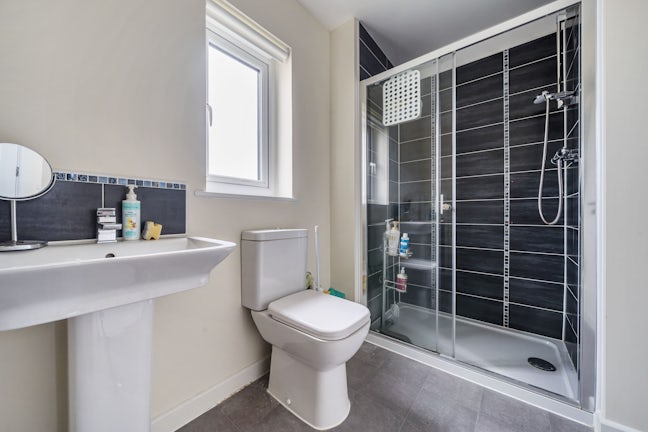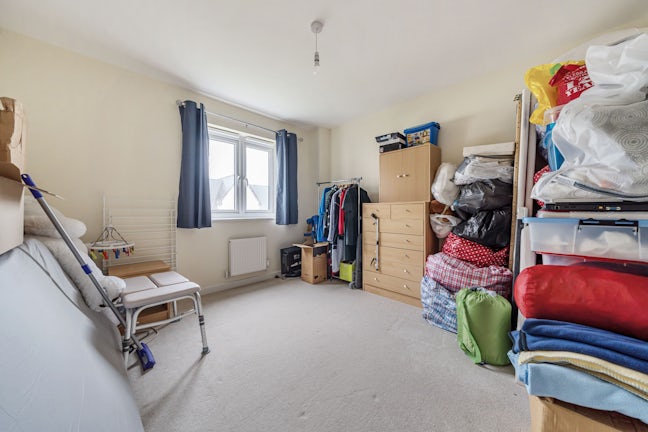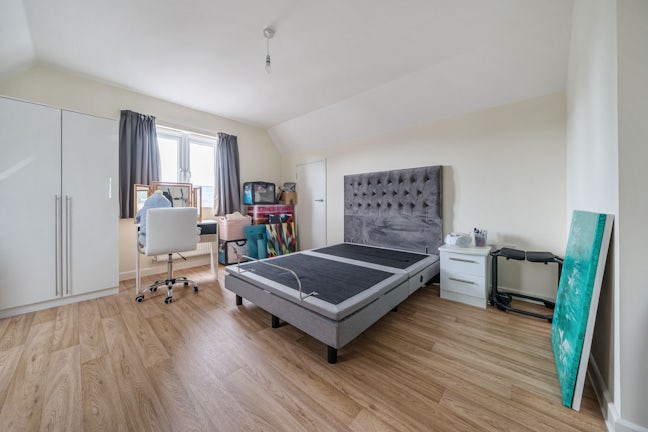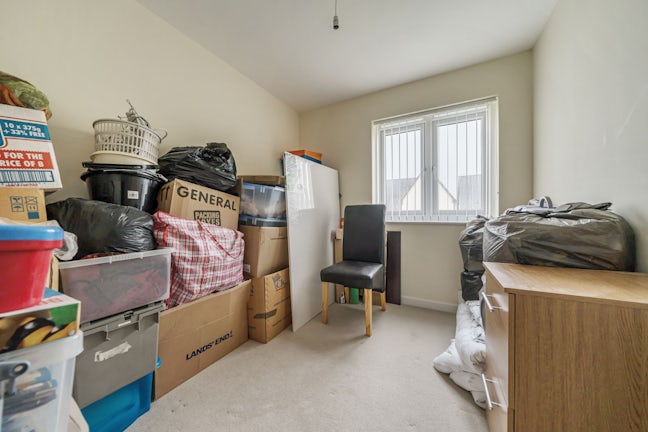Jodel Close Plymouth,
PL6
- 22 Sutton Road,
Plymouth, PL4 0HN - 01752 674404
- plymouth@northwooduk.com
Features
- Popular 504K development
- Semi-detached family home
- Four bedrooms
- Modern throughout
- Built in 2018
- Driveway
- Enclosed rear garden
- Council tax band D
- EPC rating B
- Freehold
- Council Tax Band: D
Description
Tenure: Freehold
Tucked away in a cul-de-sac within the desirable 504K development is this semi-detached family home, spread across three storeys.
Bright and airy throughout, you enter the property into the hallway, where you have access to the downstairs W/C, kitchen and living room.
The kitchen is fitted with modern high gloss white matching wall and lower units finished with chrome handles and worktop. Integrated oven, hob and hood overhead. Inset sink and drainer. From the kitchen you enter the ample sized living room which leads to the enclosed rear South facing garden via UVPC patio doors.
To the first floor, you are greeted with three bedrooms, one benefitting from an en-suite bathroom and a modern bay window. The family bathroom is also located on the first floor and is finished with a fitted bath with matching panel and shower overhead, basin with pedestal, heated towel rail and low-level W/C.
Located to the top storey of the property is the fourth bedroom and an additional en-suite bathroom. Tiled to splashback areas.
To the front of the property, there is a driveway, sizable for two cars. The property is heated by gas central heating with radiators to each room. Full UPVC.
The property is neutrally decorated throughout, giving any new owner a blank canvas to work with.
Situated in Jodel Close, the property is located of the former Plymouth Airport with close access to Derriford Hospital, Plymouth Marjon University and Derriford Business Parks.
Tenure – freehold
Council tax band – D
EPC rating – B
There is a grounds maintenance charge payable to Blenheims for the maintenance of the exterior grounds which totals £266.35pa (approx. £22.19 per month).
Disclaimer
These particulars are issued in good faith but do not constitute representations of fact or form part of any offer or contract. The matters referred to in these particulars should be independently verified by prospective buyers or tenants. Neither Northwood nor any of its employees or agents has any authority to make or give any representation or warranty whatever in relation to this property.
We endeavour to make our sales particulars accurate and reliable, however, they do not constitute or form part of an offer or any contract and none is to be relied upon as statements of representation or fact. Any services, systems and appliances listed in this specification have not been tested by us and no guarantee as to their operating ability or efficiency is given. All measurements have been taken as a guide to prospective buyers only and are not precise.
If you require clarification or further information on any points, please contact us, especially if you are travelling some distance to view. Fixtures and fittings other than those mentioned are to be agreed with the seller by separate negotiation.
EPC rating: B. Council tax band: D, Tenure: Freehold,

