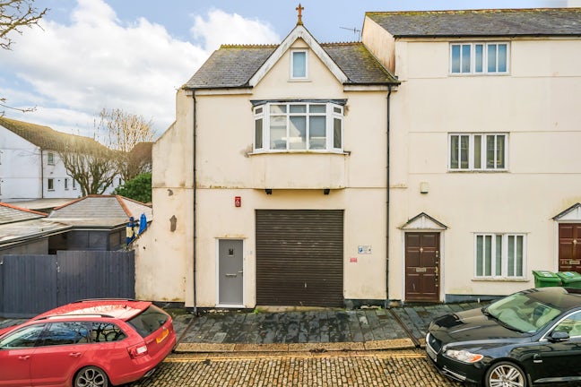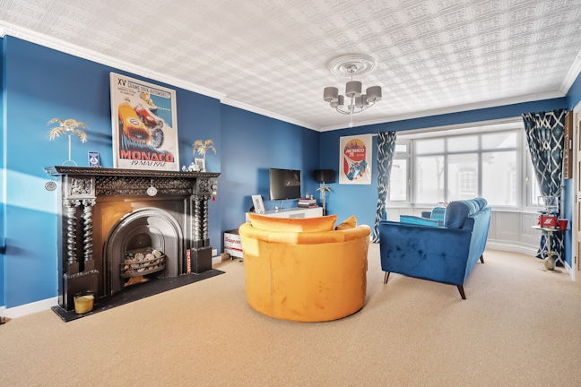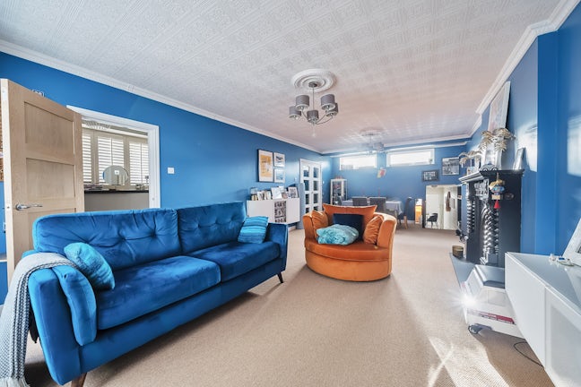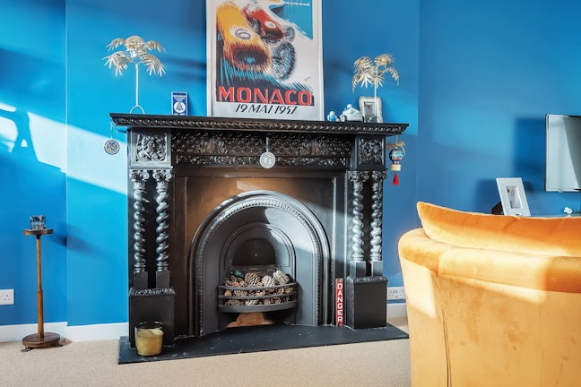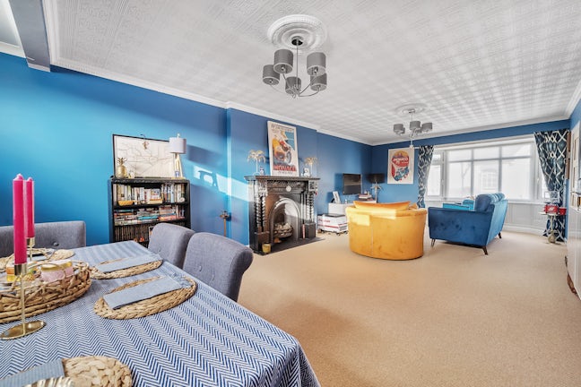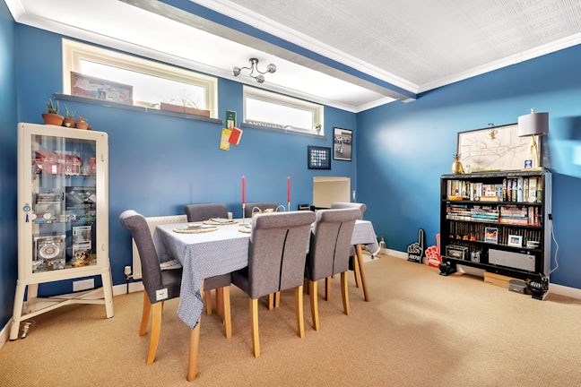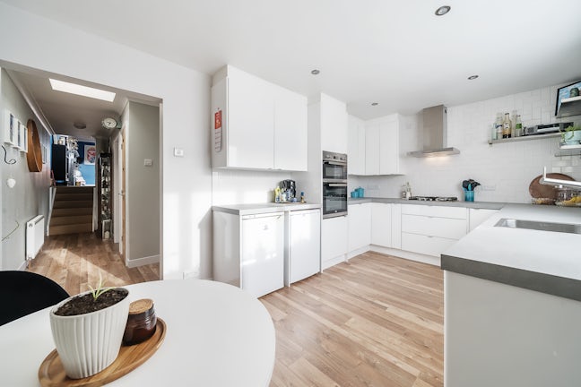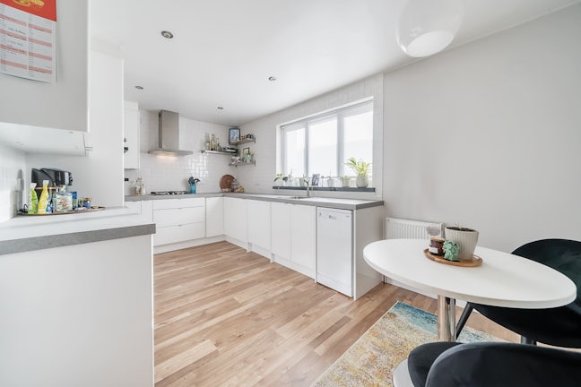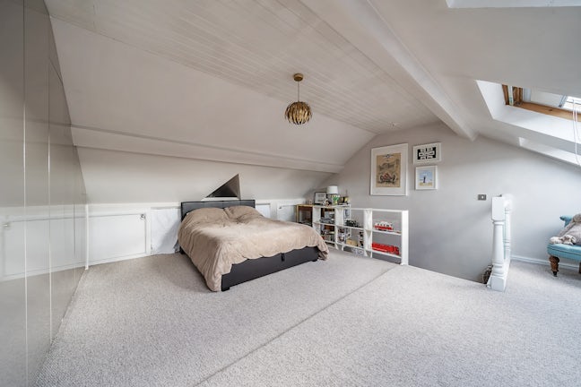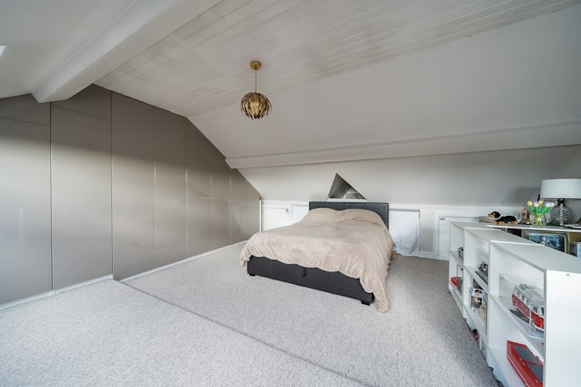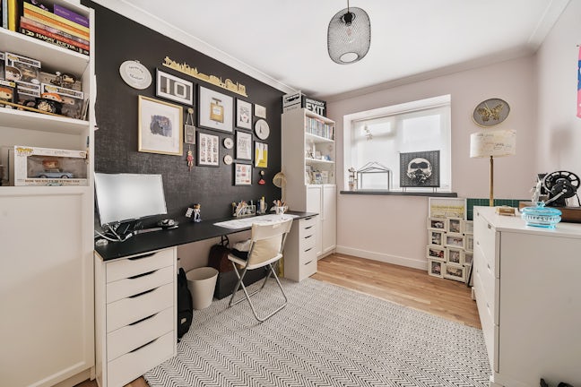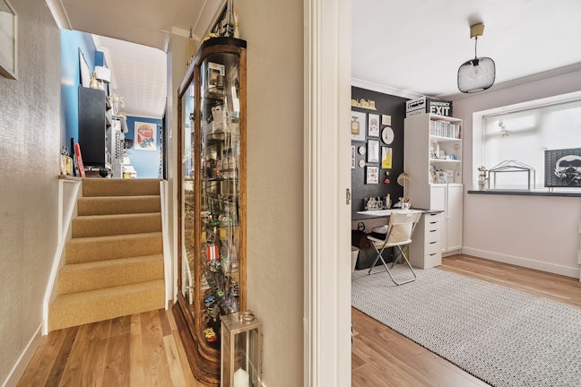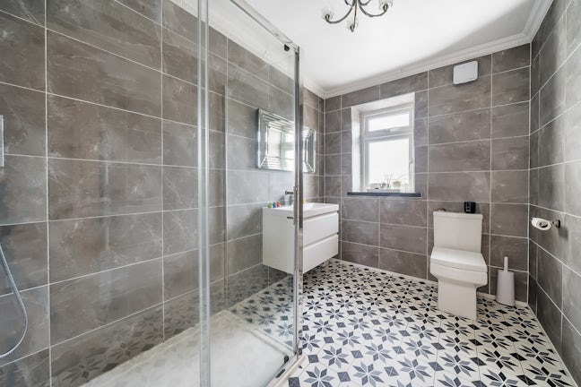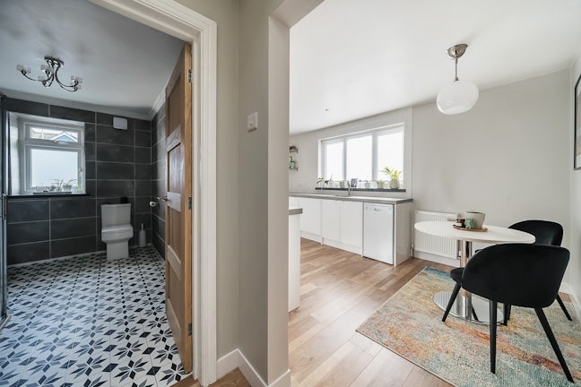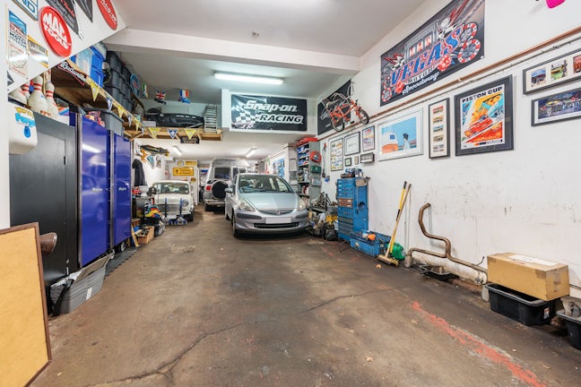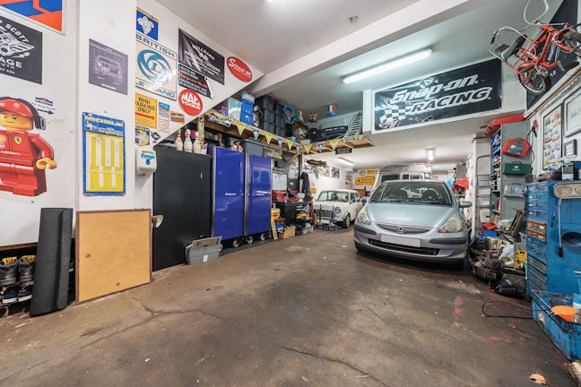Looe Street Barbican,
Plymouth,
PL4
- 22 Sutton Road,
Plymouth, PL4 0HN - 01752 674404
- plymouth@northwooduk.com
Features
- End of Terraced House
- Private courtyard
- Two bedroom
- Central location
- Unique and modern
- Freehold
- Garage (can be used commercially)
- Council Tax Band B
- Additional W/C
- EPC E
- Council Tax Band: B
Description
Tenure: Freehold
This beautiful, well-presented property is situated near Sutton Harbour and is a short walk from the Barbican and local services.
Arranged over three floors, this unique two-bed property offers a garage and a court yard.
The entrance hallway that leads upstairs to the first-floor hallway with a skylight. Going through the landing to the modern kitchen. There is an abundance of counter top and storage space. The kitchen receives lots of natural light. White tiles nicely contrast the large grey counter. There is also space to fit a table to enjoy a cup of tea or breakfast.
Also, on the first floor is the modern bathroom with new mosaic vinyl flooring, walk-in large shower and hand basin with mixer tap and storage cupboard underneath.
Walking back through the landing you will get to the newly-carpeted, spacious and airy living room with a magnificent feature fireplace, bright walls, floral textured ceiling and large bay window looking out of the front of the property with uninterrupted views to the harbour. There is plenty of space for a dining room table.
The second bedroom is situated next to the bathroom. It is a good-sized double with hardwood flooring or can be used as an excellent office space.
Through the living room you will find stairs leading up to the third floor and master bedroom which is carpeted and benefits by letting light flood in from its four windows. It also has custom built in wardrobes in the bedroom and the wardrobe in the hallway
This property benefits from a garage which is currently utilised as a working car garage and easily fits 4 cars into this space. It can also be used as a private garage. It has its own toilet and gives access to the courtyard.
Gas central heating throughout.
Disclaimer
These particulars are issued in good faith but do not constitute representations of fact or form part of any offer or contract. The matters referred to in these particulars should be independently verified by prospective buyers or tenants. Neither Northwood nor any of its employees or agents has any authority to make or give any representation or warranty whatever in relation to this property.
We endeavour to make our sales particulars accurate and reliable, however, they do not constitute or form part of an offer or any contract and none is to be relied upon as statements of representation or fact. Any services, systems and appliances listed in this specification have not been tested by us and no guarantee as to their operating ability or efficiency is given. All measurements have been taken as a guide to prospective buyers only and are not precise.
If you require clarification or further information on any points, please contact us, especially if you are travelling some distance to view. Fixtures and fittings other than those mentioned are to be agreed with the seller by separate negotiation.
EPC rating: E. Council tax band: B, Tenure: Freehold,

