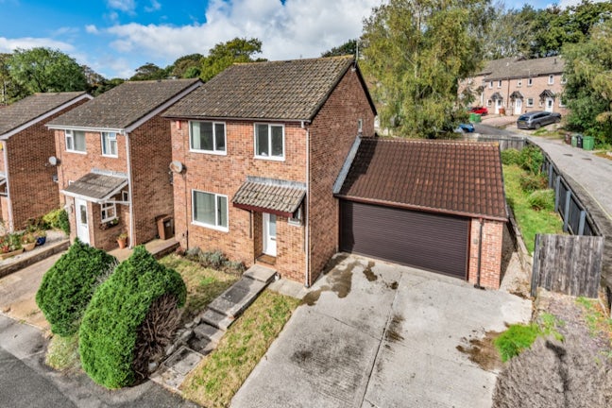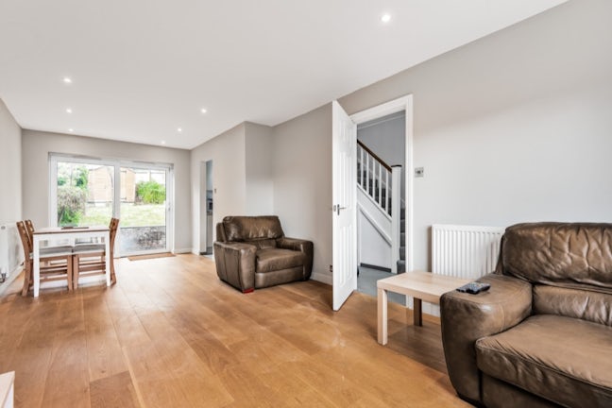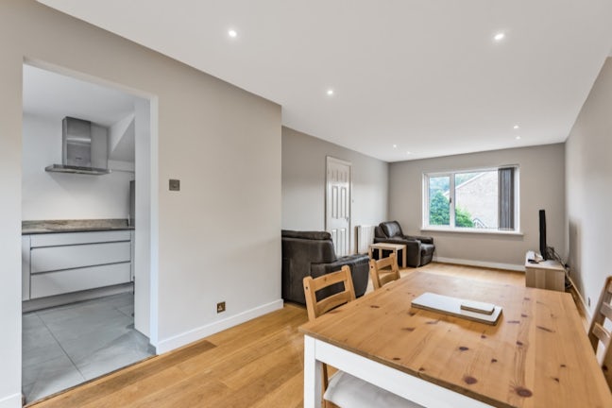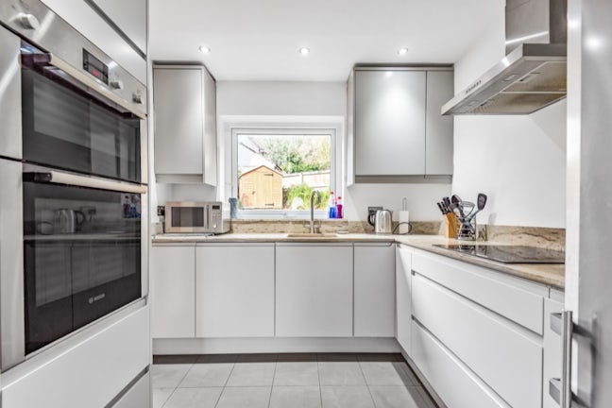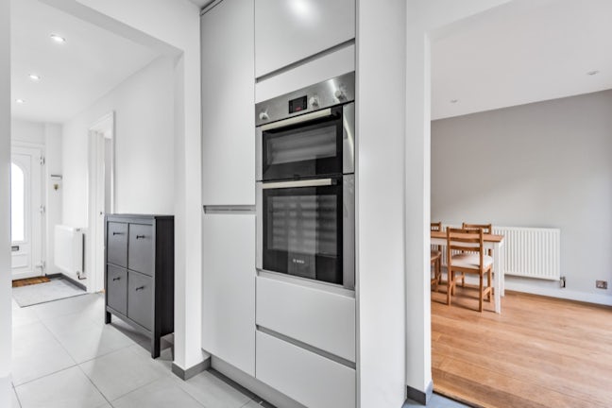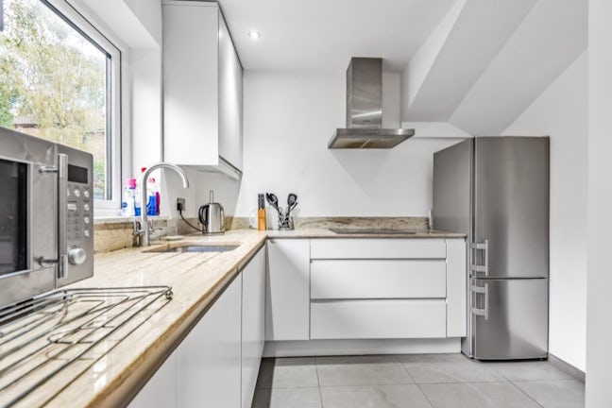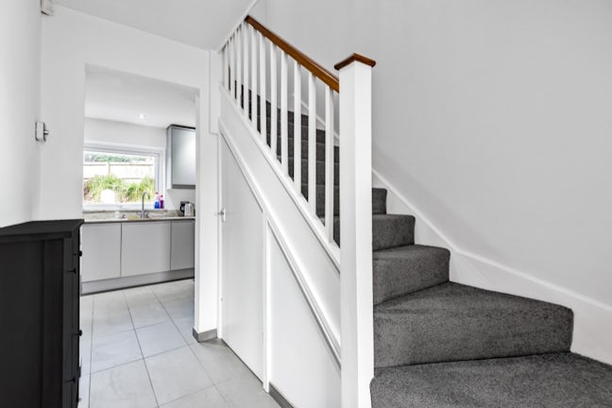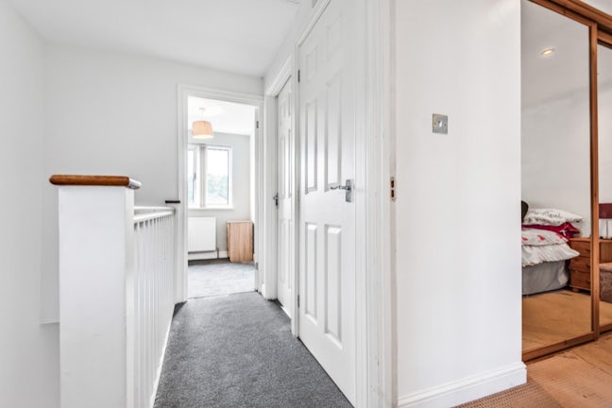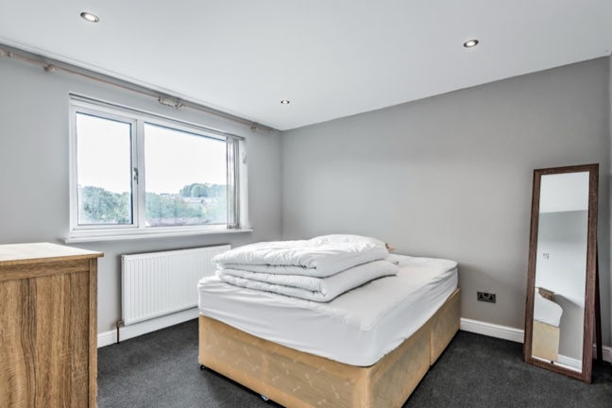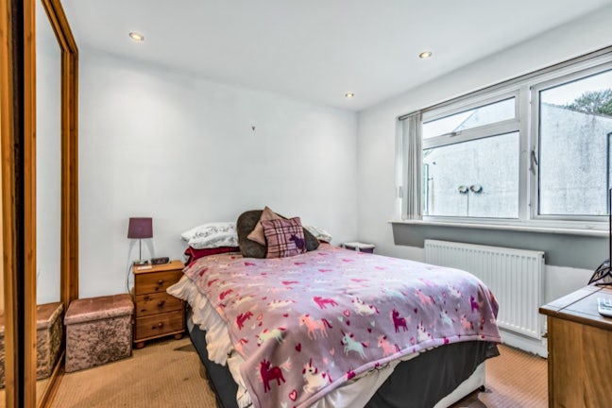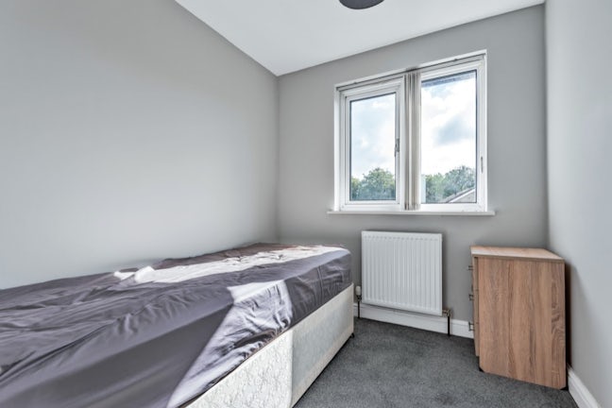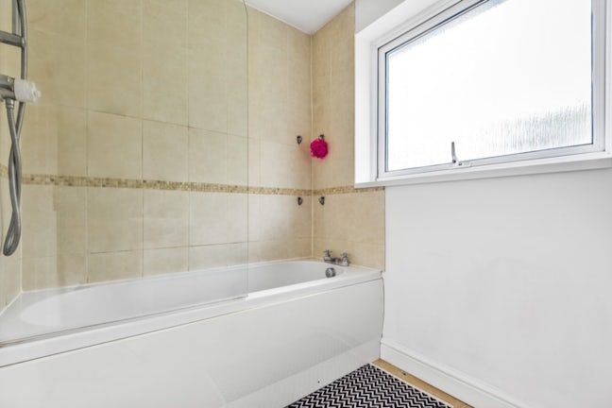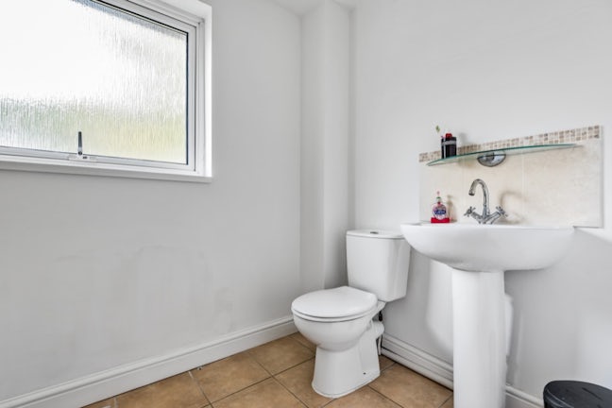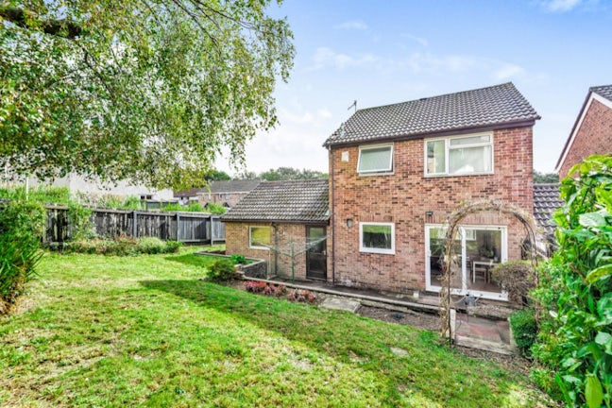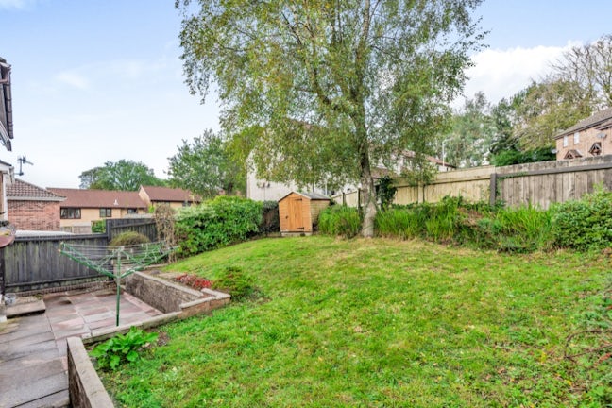Clement Road Plympton,
Plymouth,
PL7
- 22 Sutton Road,
Plymouth, PL4 0HN - 01752 674404
- plymouth@northwooduk.com
Features
- Link-detached family home
- Three bedrooms
- Double garage & driveway
- Newly fitted carpets
- Modern kitchen
- Enclosed rear garden
- Easy access to A38
- Sought after area
- No chain!
- Council Tax Band: C
Description
Tenure: Freehold
Situated within a quiet residential cul-de-sac close to schools, shops and the A38. Be quick as we do not anticipate this property to hang around for long, proving popular with buyers!, especially as the property is to be sold with no onward chain!
Located within the desirable area of Plympton, the area proves extremely popular with families, providing easy access to the A38 and has its own Highstreet with multiple pubs, restaurants and local shops to enjoy.
Plympton offers a range of amenities including swimming pool and a leisure centre as well as multiple primary and secondary schools. Both Dartmoor and beautiful beaches are a short drive away with Plymouth City Centre easily accessed.
Leading to the property via the driveway and rare double garage with ample room for two cars. With this, comes the potential to extend over the garage in the future, if you desire to extend the property.
You enter the property up 3 steps from the front garden, though the front door leading to the bright and airy entrance hall, with large grey floor tiles that run through into the kitchen. Accessed through the hallway is both the living room / dining room and kitchen as well as benefitting from a downstairs W/C.
The downstairs has been renovated to a delightfully open and airy space, that is neutrally decorated throughout. The living room / dining room has wooden laminate flooring and is a substantial size, with sliding UPVC door providing access to the rear garden allowing an abundance of light flowing through the room.
The modern kitchen Is separated by an open archway and looks out onto the attractive and peaceful garden. The grey floor tiles from the entrance run through to the kitchen making the space feel free flowing.
The kitchen is fitted with matching grey drawers, base and wall units, inset sink and drainer with mix tap overhead. There is an integrated electric oven and hob with fitted extractor hood, plus integrated dishwasher. The plumbing for the washing machine can be located under the stairs in the entrance hall.
Upstairs, all bedrooms are neutrally decorated and good sizes, with two double and one great size single. The main bedroom is located to the front elevation of the property with plentiful space. The third bedroom is also located to the front elevation and is a very good sized single. The second bedroom to the back of the property benefits from fitted in wardrobes and looks out over the rear garden.
The family bathroom is a considerable size with shower over bath. Attractive sandy tiling to the floor and surrounding the bath and basin. Ceramic toilet with push down flush and matching pedestal hand basin with tiled splashback.
Externally, the enclosed rear garden benefits from access to the double garage as well as side access to the front. Beautifully presented, you will find the sun here for the majority of the day.
Leading from the large sliding UPVC doors you are met with a large patio area, giving that feeling of outside / inside living - perfect for those summer evenings. The large grass area wraps around the side of the property as well as going fully up to wrap around fence with a gorgeous tree giving that added bit of shade when needed. You do not feel overlooked at all from this space, it truly is a special outdoor entertaining space.
A Vaillant 624 system boiler and a Megaflo 170 litre unvented hot water cylinder was installed approx. 18 months ago and is controlled by hive internet throughout.
The property is heated by gas central heating and has radiators to all rooms.
Disclaimer
These particulars are issued in good faith but do not constitute representations of fact or form part of any offer or contract. The matters referred to in these particulars should be independently verified by prospective buyers or tenants. Neither Northwood nor any of its employees or agents has any authority to make or give any representation or warranty whatever in relation to this property.
We endeavour to make our sales particulars accurate and reliable, however, they do not constitute or form part of an offer or any contract and none is to be relied upon as statements of representation or fact. Any services, systems and appliances listed in this specification have not been tested by us and no guarantee as to their operating ability or efficiency is given. All measurements have been taken as a guide to prospective buyers only and are not precise.
If you require clarification or further information on any points, please contact us, especially if you are travelling some distance to view. Fixtures and fittings other than those mentioned are to be agreed with the seller by separate negotiation.
EPC rating: C. Council tax band: C, Tenure: Freehold,

