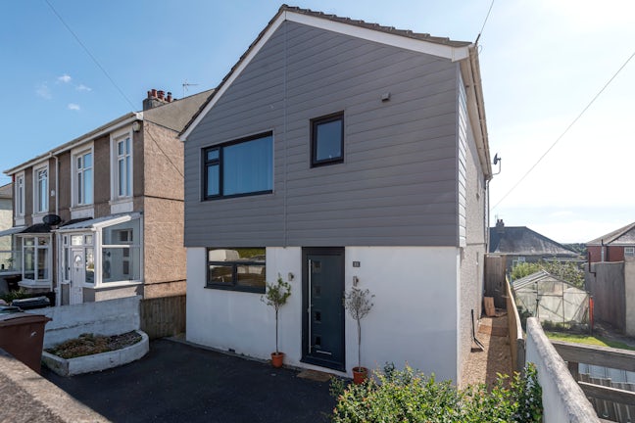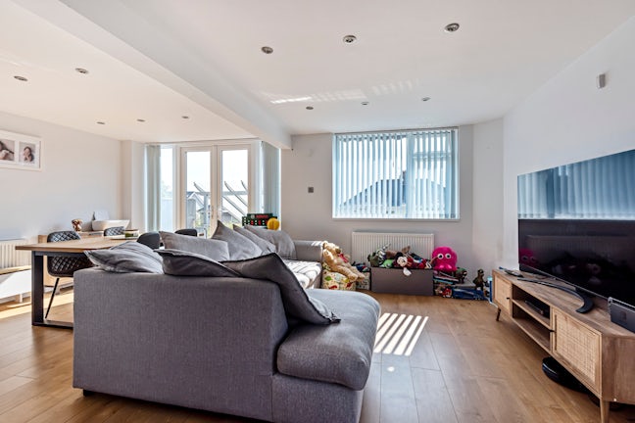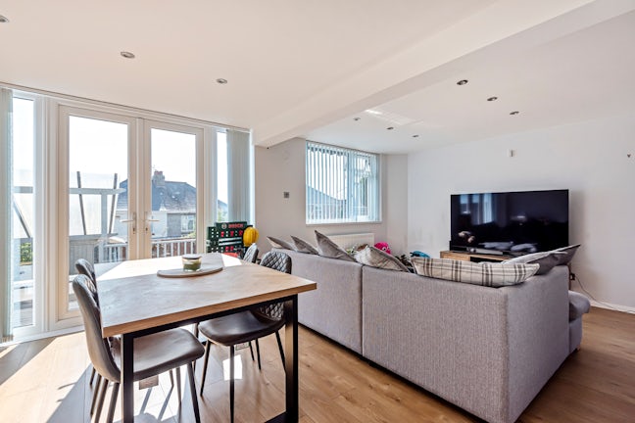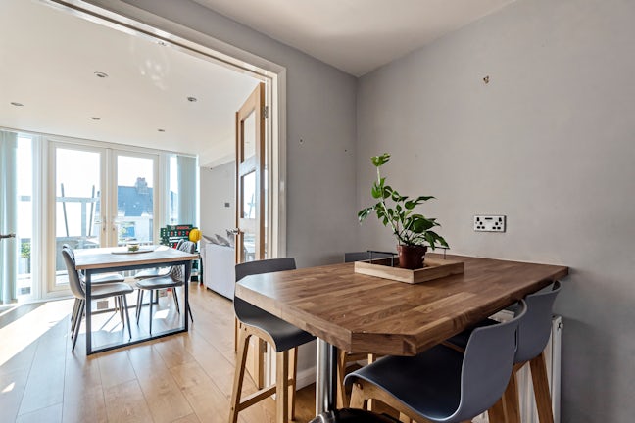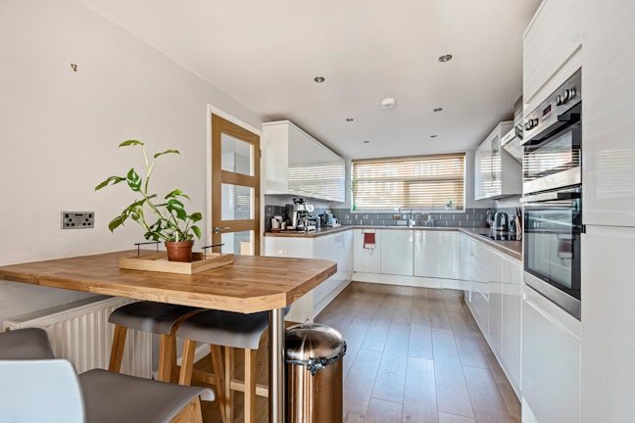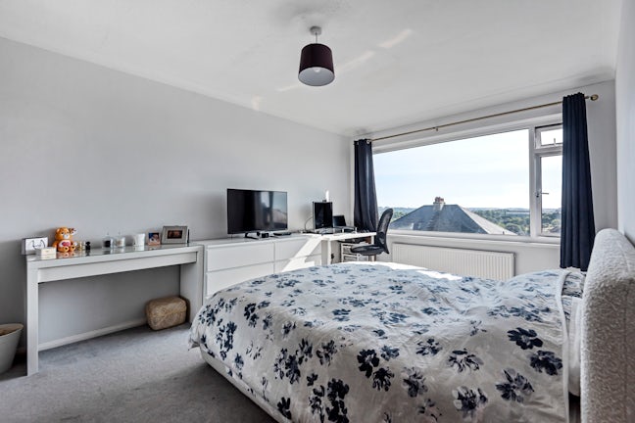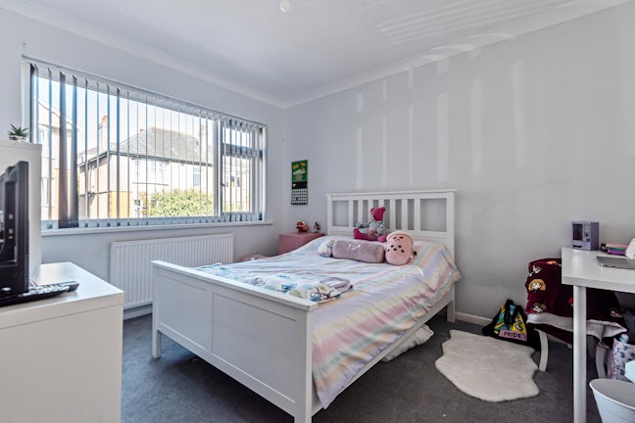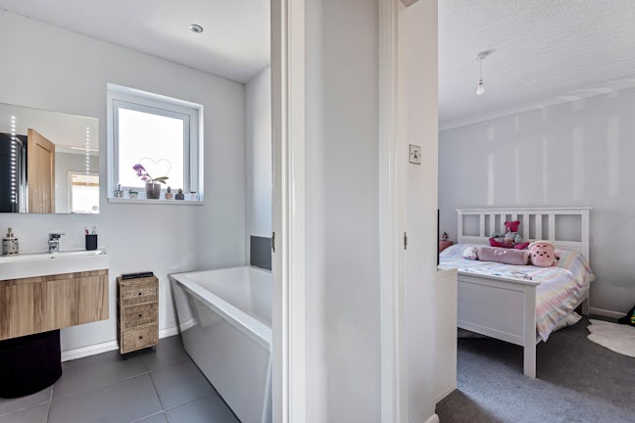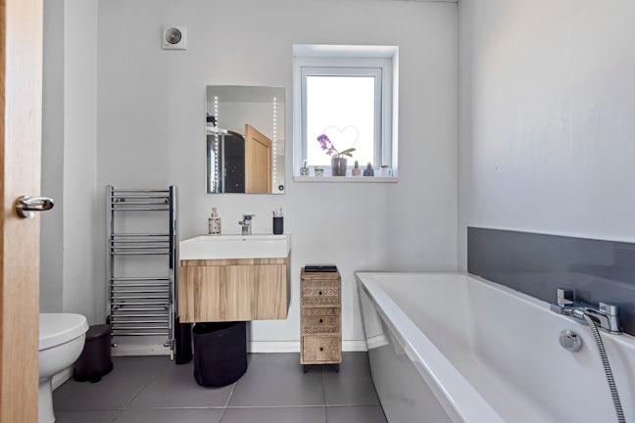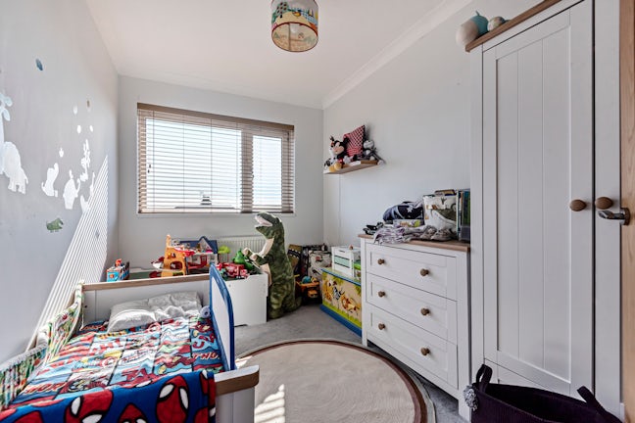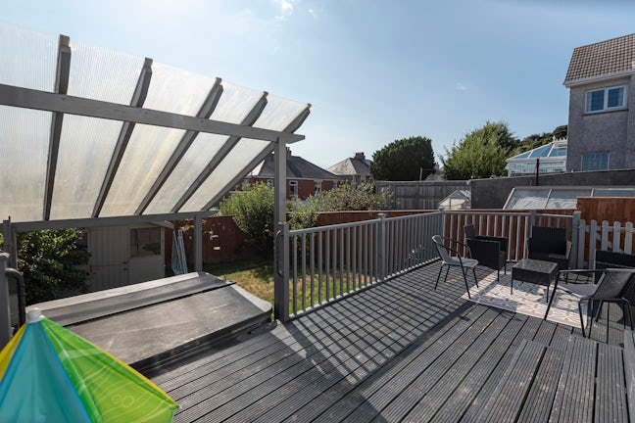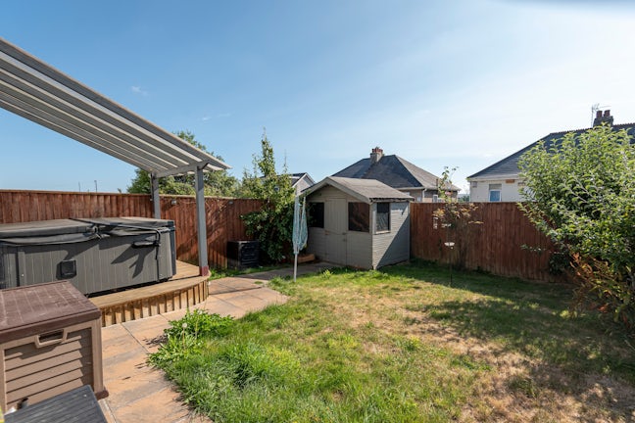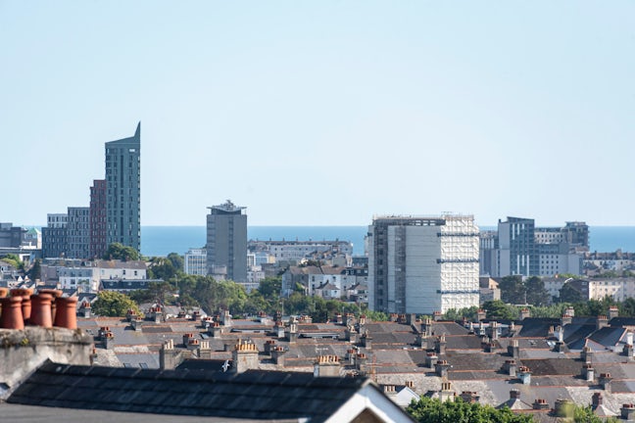Burnham Park Road Peverell,
Plymouth,
PL3
- 22 Sutton Road,
Plymouth, PL4 0HN - 01752 674404
- plymouth@northwooduk.com
Features
- Stylish family home
- Three double bedrooms
- Downstairs W/C
- High spec fitted kitchen
- Four piece family bathroom
- Modern throughout
- South facing garden
- Hot tub included in sale
- Views over The Hoe
- Council Tax Band: C
Description
Tenure: Freehold
This beautifully presented modern three-bedroom detached home is located in the desirable location of Hartley, within walking distance to local Primary Schools and Plymouth College and is a credit to the current owners. Be quick as we do not anticipate this family home to hang around! SOLD WITH NO ONWARD CHAIN!
Leading to the property with a driveway ample for two/three cars with low maintenance front garden, you enter into the hallway via the modern front door. Accessed from the hallway is the downstairs W/C, under stair storage cupboard and airing cupboard as well as providing access to both the open-plan living/dining room and kitchen.
Convenient for when guests visit, the downstairs W/C is finished with modern wall mounted basin, fitted toilet with low-rise cistern and push flush. Grey tiles to splash back areas.
Fitted wooden laminate flooring flows through into the substantial sized open-plan living/dining room from the hallway with contemporary fitted wooden double doors to enter. Double glazed patio doors provide access to the rear garden from here. The room is finished with smooth walls and ceilings painted in an off-white colour and numerous inset spot light fittings.
The stylish kitchen benefits from high specification fittings and breakfast bar. Flooring continues into this room from the hallway, making the flooring continuous throughout. Matching white high gloss soft close upper and base units are finished with a wooden fitted worktop, inset sink and drainer with mixer tap overhead.
There is an integrated double oven, induction hob and extractor hood overhead, the fridge-freezer is also integrated as well as the dishwasher and washer-drier. Grey fitted tiles to splashback areas. The Ideal boiler is also located here.
Glass panelled stairway leads upstairs where you will find a four-piece family bathroom and three double bedrooms.
The Master bedroom benefits from a large wardrobe which is included in the sale of the property and is completed with modern grey fitted carpets and pale grey painted walls.
Both bedroom two and three are finished to the same high standard and are double in size.
Continuing the stylish nature of the property, the four-piece family bathroom is completed to a high standard with fitted toilet with low rise cistern and push flush, contemporary wall mounted basin with mixer tap and storage units under. Walk-in shower cubical with powerful waterfall shower head which runs off of the boiler and matching detachable extension. Separate bath with tap shower extension. Finished with grey aqua board to splashback areas and light grey fitted floor tiles, keeping with the colour theme throughout the property. Wall mounted chrome effect towel rail.
Externally to the rear elevation, patio doors lead to a decked area with hot tub which is included with the sale of the property, and steps lead to the grassed area with storage shed. The garden is South-West facing with views over Plymouth Argyle FC and The Hoe.
The property is heated by gas central heating and radiators are wall mounted to each room throughout.
This property is currently tenanted and achieves an annual market rental figure of £18,000pa producing a yield of approx. 5%. The property can be sold with vacant possession and is an fantastic family home purchase. Should the purchaser wish to purchase the property for any other reason other than as a rental, relevant notice will be served to the current tenants once an offer has been accepted between the Vendor and Purchaser.
Disclaimer
These particulars are issued in good faith but do not constitute representations of fact or form part of any offer or contract. The matters referred to in these particulars should be independently verified by prospective buyers or tenants. Neither Northwood nor any of its employees or agents has any authority to make or give any representation or warranty whatever in relation to this property.
We endeavour to make our sales particulars accurate and reliable, however, they do not constitute or form part of an offer or any contract and none is to be relied upon as statements of representation or fact. Any services, systems and appliances listed in this specification have not been tested by us and no guarantee as to their operating ability or efficiency is given. All measurements have been taken as a guide to prospective buyers only and are not precise.
If you require clarification or further information on any points, please contact us, especially if you are travelling some distance to view. Fixtures and fittings other than those mentioned are to be agreed with the seller by separate negotiation.
EPC rating: D. Council tax band: C, Domestic rates: £1785, Tenure: Freehold,

