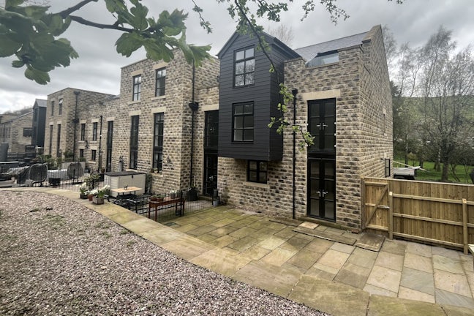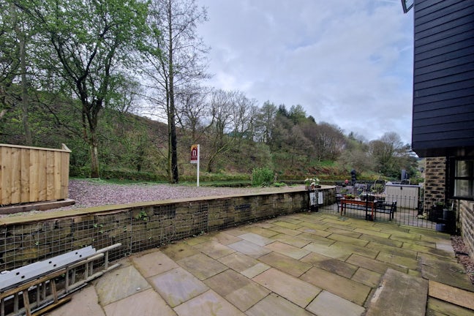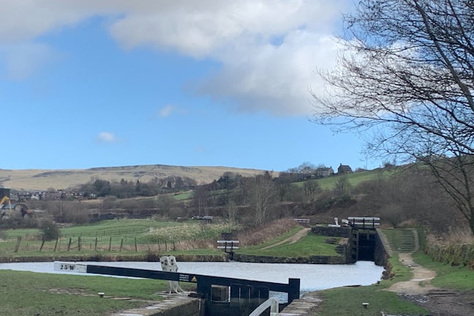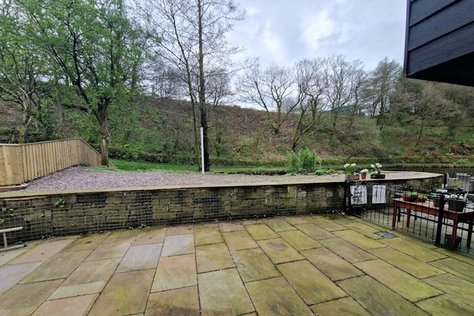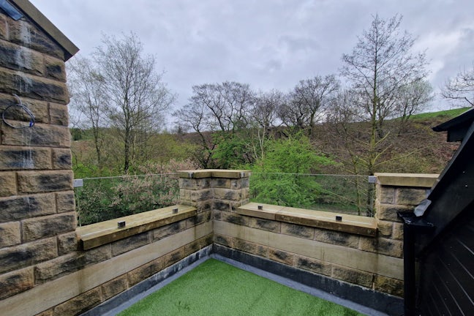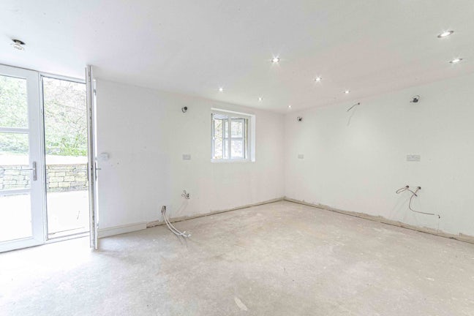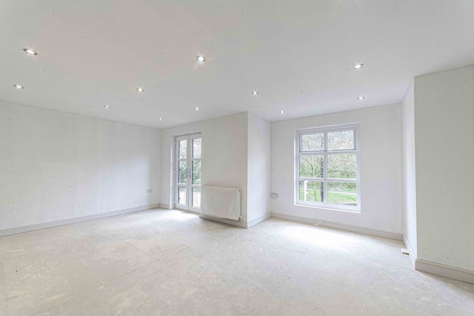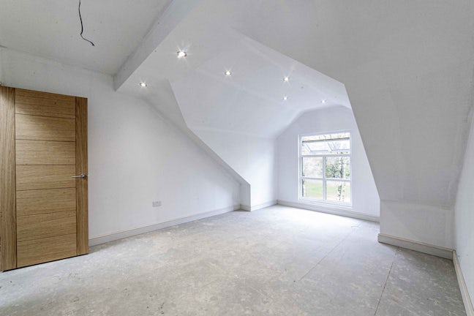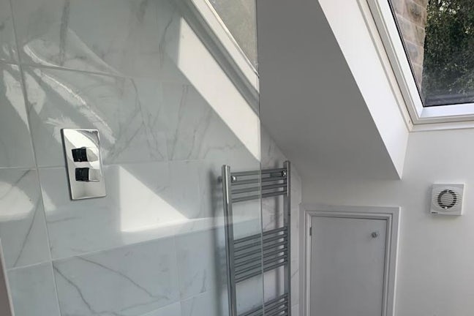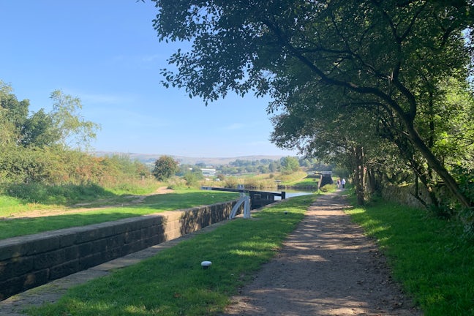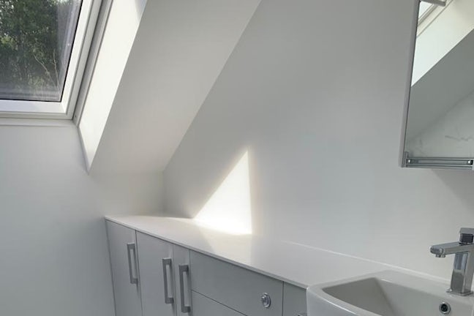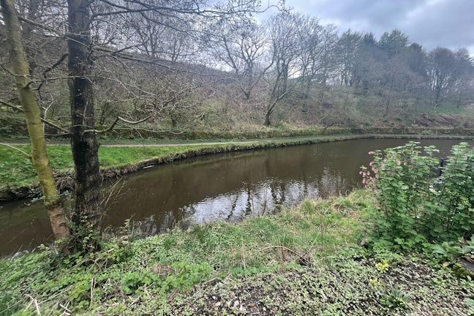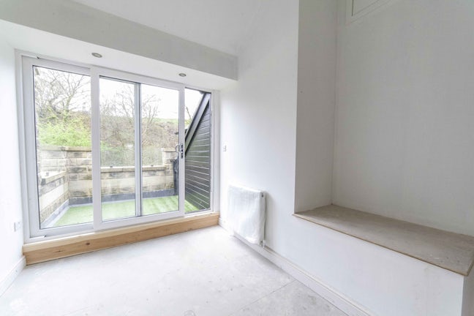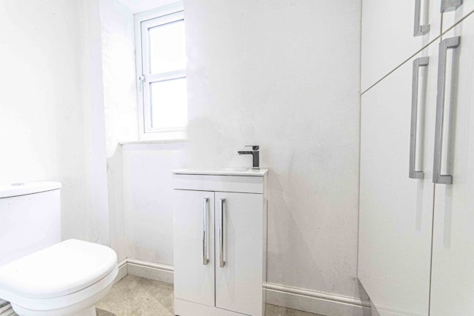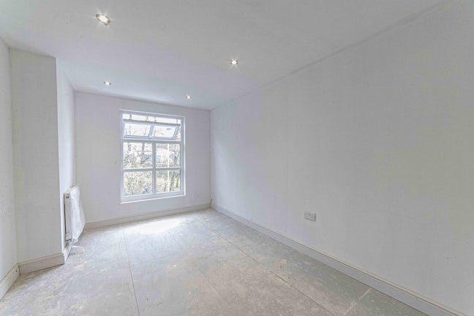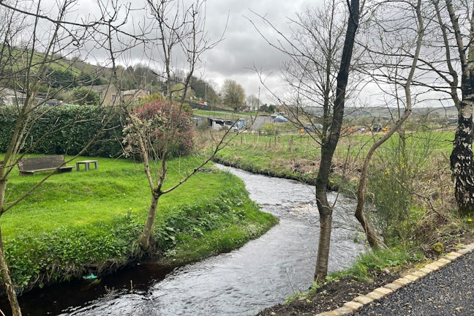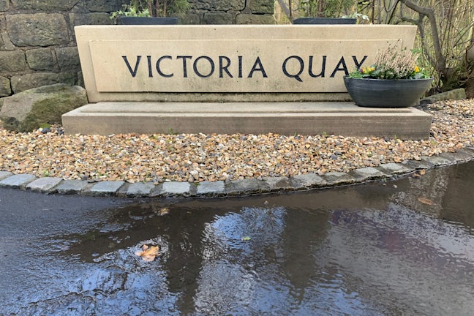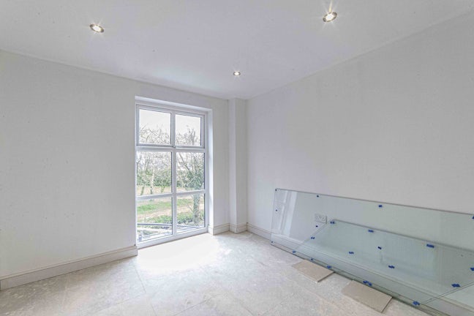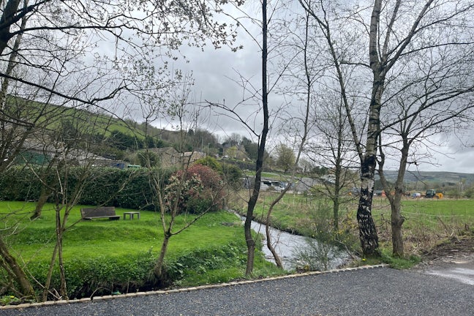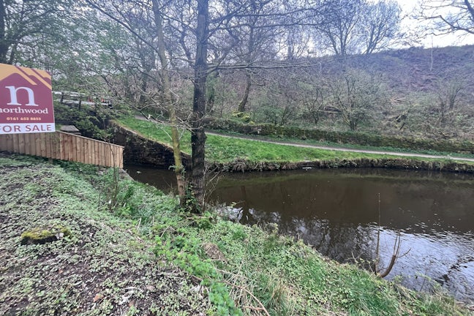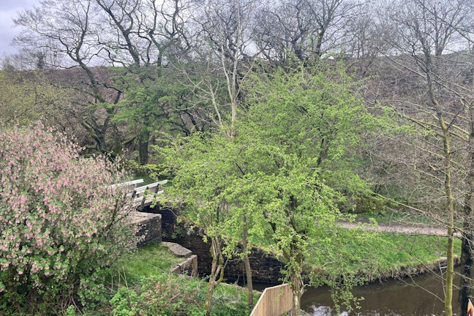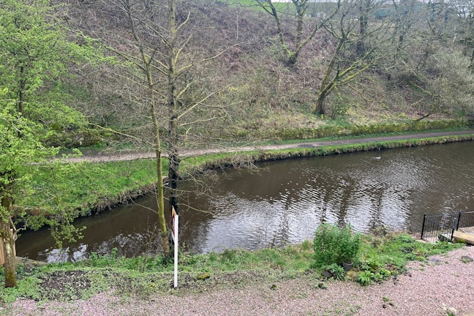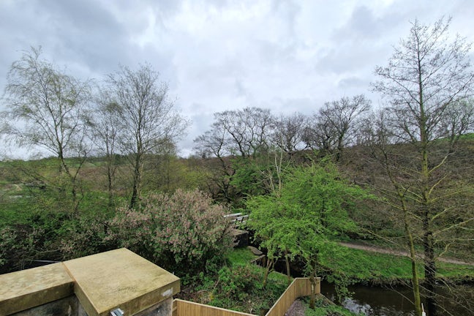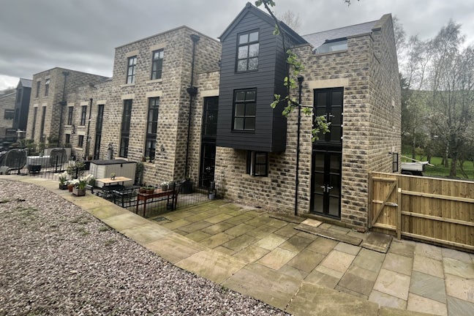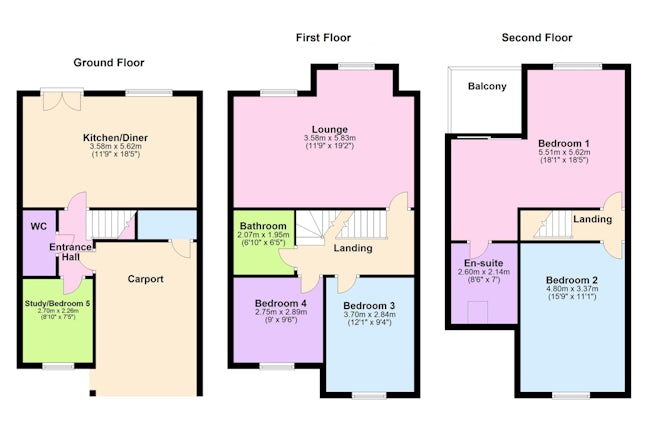Victoria Quay, DOBCROSS Dobcross,
Saddleworth,
OL3
- 79-81 High Street, Lees,
Oldham, OL4 3BN - 01616 528855
- oldham@northwooduk.com
Features
- Private Gated Development
- Prime Saddleworth Location
- Fantastic Views
- 4/5 bed end town house
- Private South Facing Garden
- Quiet location
- Waterside location
Description
Tenure: Leasehold
Set in a tranquil location, and accessed off Wool Road, Victoria Quay is a stylish and contemporary private gated development in an enviable position beside the Huddersfield Canal in Dobcross. Constructed to an exceptionally high standard by renowned family builders, Chapman (Saddleworth) Ltd, these stunning new homes are finished in beautiful natural stone, blue slate roofs and come with a 10 year LABC warranty.
Situated at the the end of Victoria Quay, Plot 17 is a four/five bedroom end townhouse situated over three floors in a prime position tucked away at the end of the development.
Accommodation comprises entrance hallway, WC/fitted cloakroom & study/bed5 to the ground floor, On the 1st floor there is a spacious lounge with views over the canal, 2 bedrooms and family bathroom; whilst the 2nd floor has a stunning master bedroom with access to the dual aspect stone and glass balcony. There is also a dressing area and en suite with fitted units, plus a further bedroom. The property benefits from a car port to the front and a private rear garden with views of the canal and the far reaching countryside beyond.
The property is ready for purchasers' input to a choice of kitchen and bathroom finishes and includes a range of integrated appliances.
The property benefits from a south facing garden overlooking the canal, with far reaching views of open countryside. The development won the 'Best Small Housing Development '' in the Northwest LABC Building Excellence Awards 2017, so it is not surprising that demand for these stunning homes as been exceptional.
Internal photos may be from from a finished plot at Victoria Quay and for indicative purposed only.
EPC rating: Unknown. Council tax band: X, Tenure: Leasehold, Annual service charge: £150, Service charge description: communal road, electric gate and communal area,
Entrance Hallway
WC/Cloaks
2.08m (6′10″) x 1.03m (3′5″)
Bed 5/Study
2.65m (8′8″) x 2.33m (7′8″)
Kitchen/Dining Room
3.53m (11′7″) x 5.76m (18′11″)
Lounge
max
Bedroom 3
4.01m (13′2″) x 2.80m (9′2″)
Bedroom 4
2.92m (9′7″) x 2.86m (9′5″)
Familiy Bathroom
1.81m (5′11″) x 1.93m (6′4″)
Master Bedroom
4.47m (14′8″) x 3.36m (11′0″)
main area

