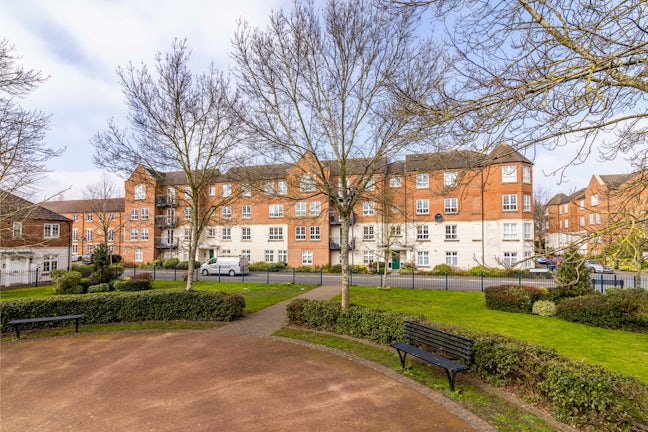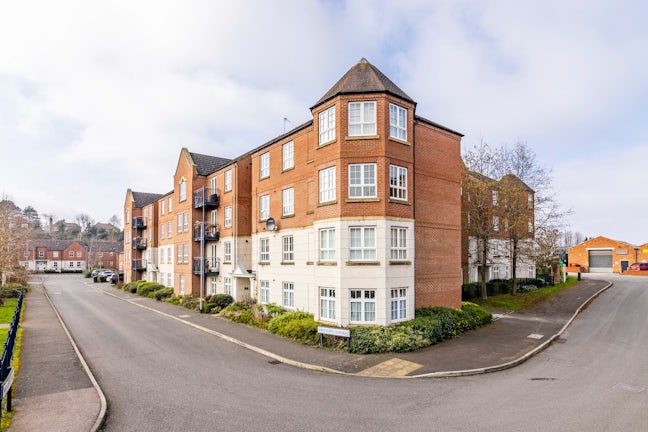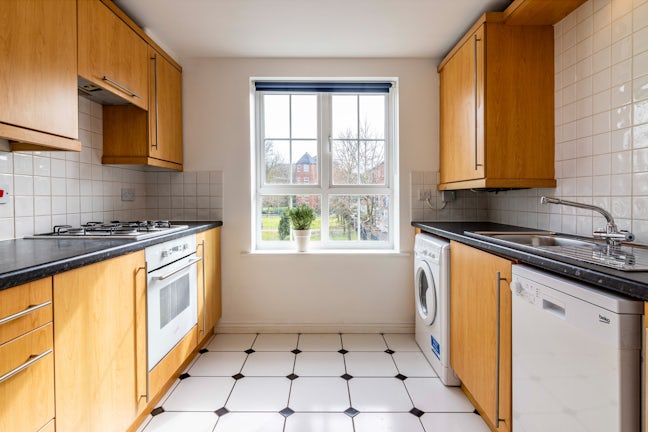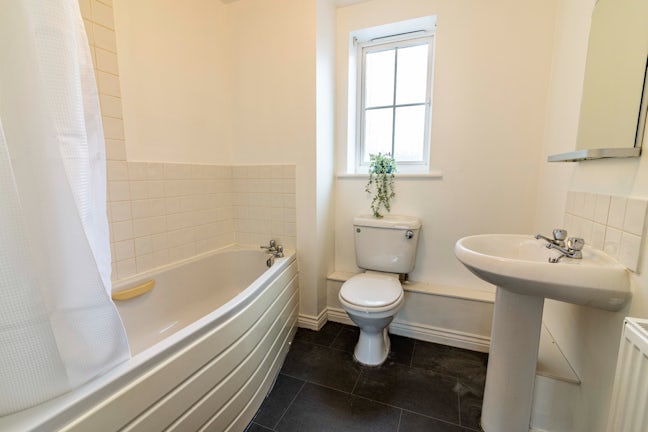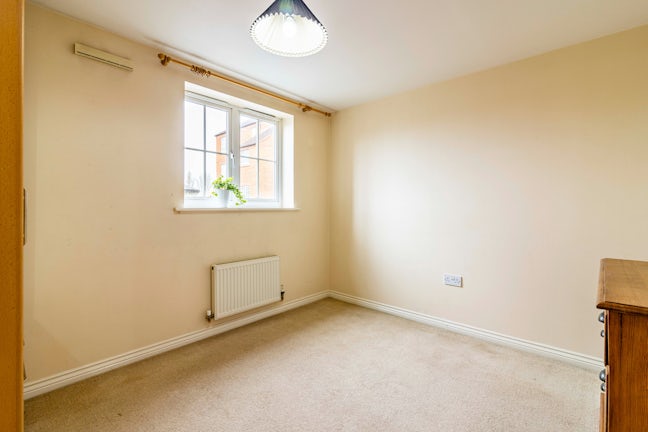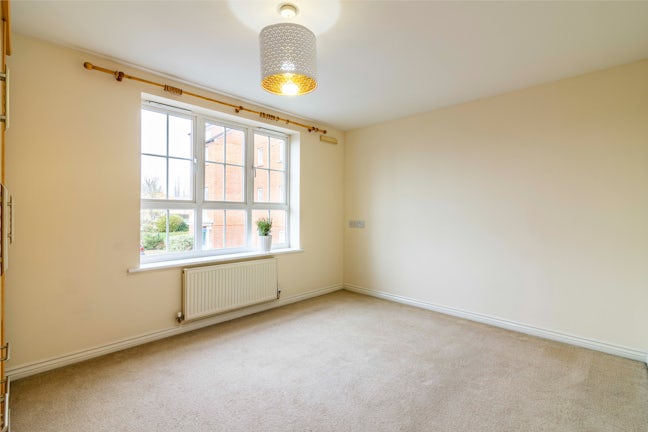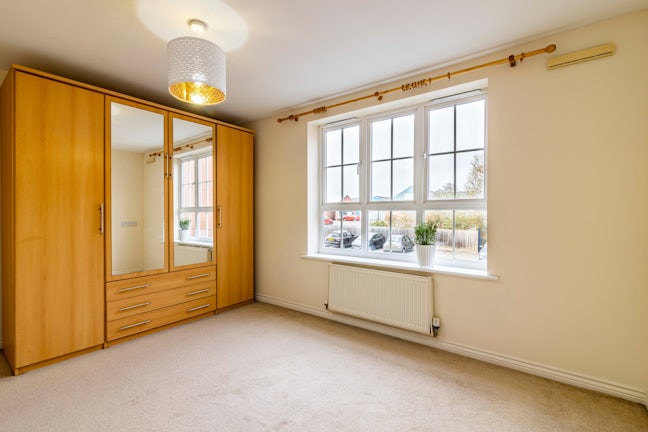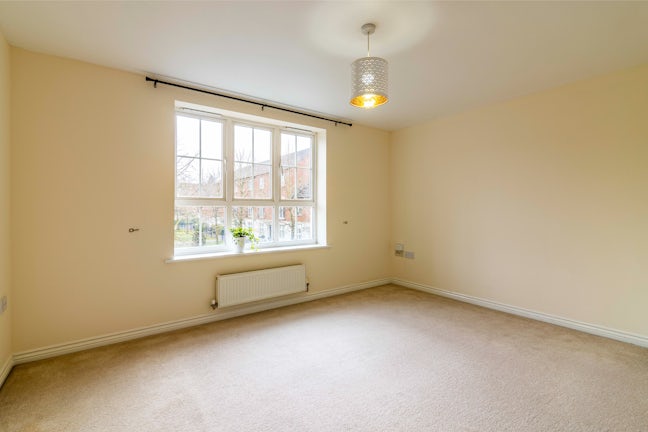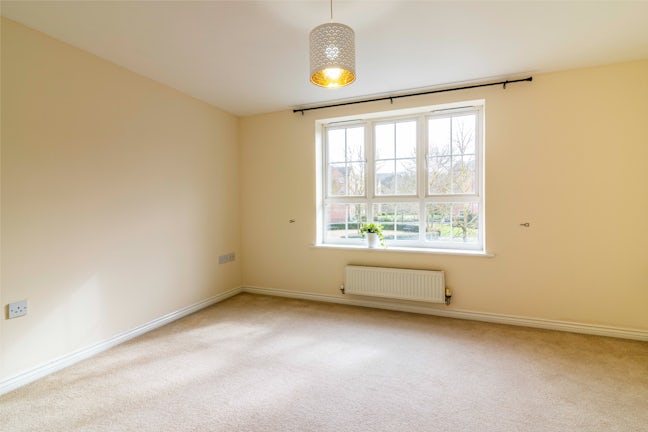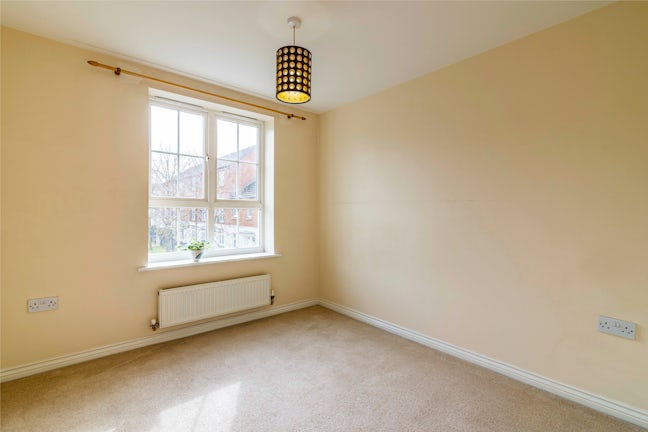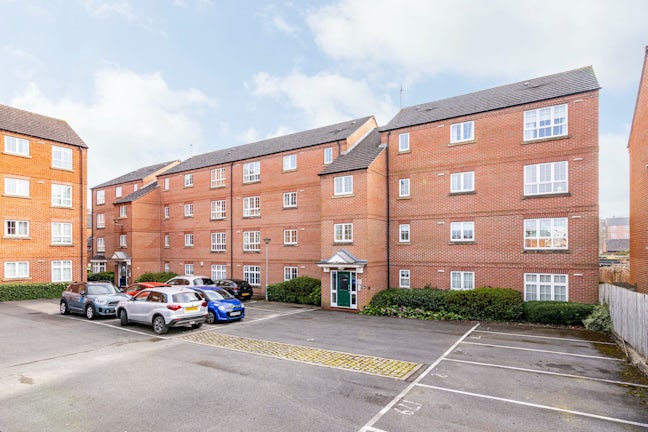West Bridgford,
NG2
- 568 Mansfield Road, Sherwood,
Nottingham, NG5 2FS - 01159 693456
- nottingham@northwooduk.com
Features
- Gas central heating
- Fitted Kitchen
- No Onward Chain
- Allocated Parking Space
- Views over the Square
- Three Bedroom First Floor Apartment
- Council Tax Band: C
Description
Tenure: Leasehold
Northwood presents the epitome of modern living in West Bridgford, Nottingham. Step into a luxurious 3-bedroom apartment that offers views of a beautifully landscaped garden square a stones throw from West Bridgford green line scenic walking areas. This stunning property features spacious bedrooms, a stylish and fully equipped kitchen, elegantly designed living spaces. Enjoy the convenience of close by amenities, secure parking, and local shops, restaurants, and parks. Embrace the tranquillity of this sought-after location while relishing the comfort and sophistication of your new home with excellent schools within walking distance. Experience a harmonious blend of nature and urban living at its finest. Schedule a viewing today and make this exclusive apartment your own oasis in the heart of West Bridgford.
Reception Hallway - 22'1" in length (6.72m in length) With secure entry system and radiator
Lounge - 12’10” x 13'1" (3.90m x 3.98m) An L Shaped room with two double glazed windows to the front elevation, radiators, t v aerial point, telephone point.
Kitchen - 9'1" x 8'10" (2.77m x 2.69m) Fitted with a range of wall and base units with work surfaces over, inset stainless steel sink unit with chrome mixer tap over, tiled splashbacks and integrated four gas ring hob with extractor fan above, integrated Hotpoint oven below.
Bedroom One - 13' x 9'9" (3.96m x 2.97m) With two double glazed windows to the rear elevation, radiator, tv aerial point and built in wardrobes.
Bedroom Two - 10’ x 10'10" (3.04m x 3.30m) With double glazed window to the rear elevation and radiator.
Bedroom Three - 9'6" x 8'6" (2.90m x 2.58m) With double glazed window to the front elevation and radiator.
Bathroom - 6’7” x 6’7” (2.00m x 2.00m) Fitted with a three-piece white suite comprising panelled bath with mains fed shower over set in chrome, part tiling to walls, low flush w.c and pedestal wash hand basin with tiled splashbacks, radiator, shaver point, recessed spotlighting, extractor fan, double glazed opaque window to the rear elevation.
We endeavour to make our sales particulars accurate and reliable, however, they do not constitute or form part of an offer or any contract and none are to be relied upon as statements of representation or fact. Any services, systems and appliances listed in this specification have not been tested by us and no guarantee as to their operating ability or efficiency can be given.
EPC rating: B. Council tax band: C, Tenure: Leasehold, Annual ground rent: £49.5, Annual service charge: £895.61, Length of lease (remaining): 129 years 6 months,
Inner Hallway
Kitchen
Lounge
Bedroom one
Bedroom two
bedroom three
Bathroom
Council Tax/Local Authority
Council Tax Band-
Local Authority-

