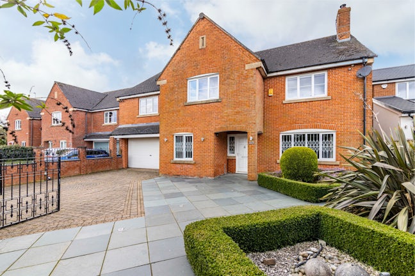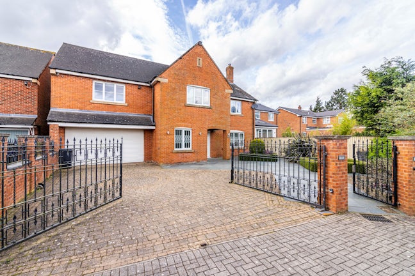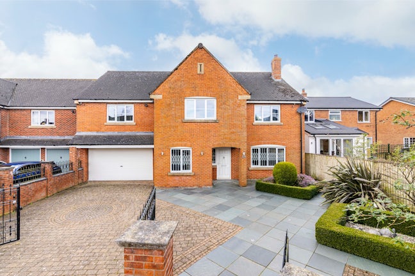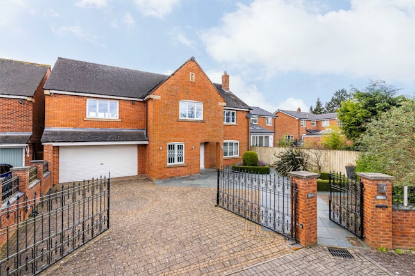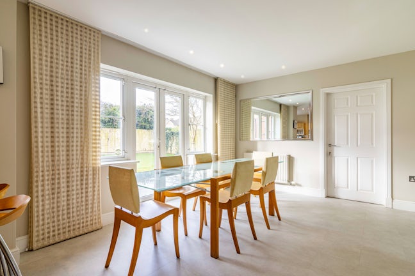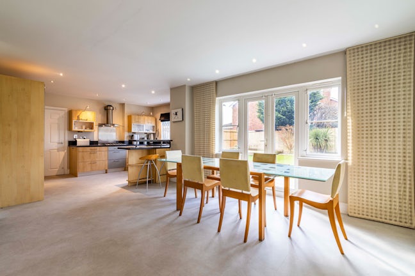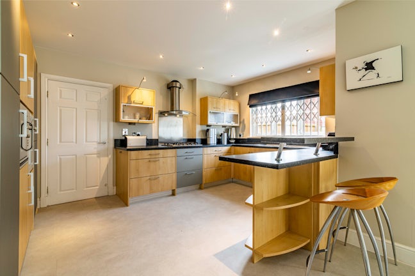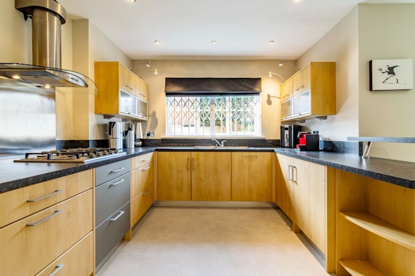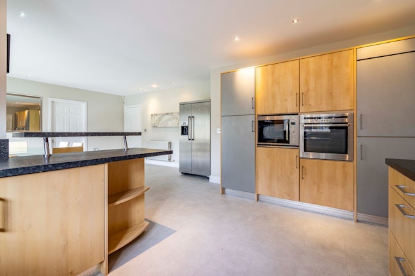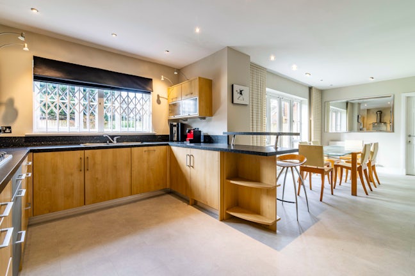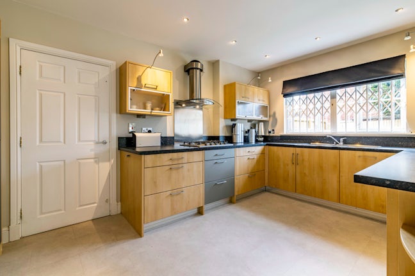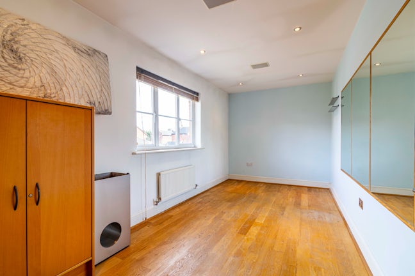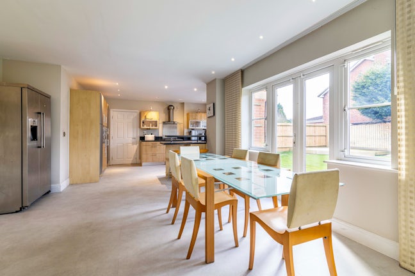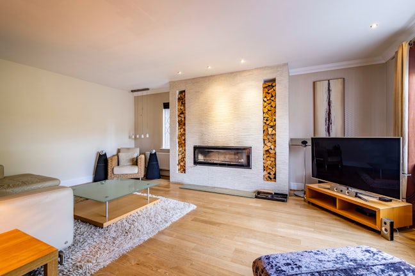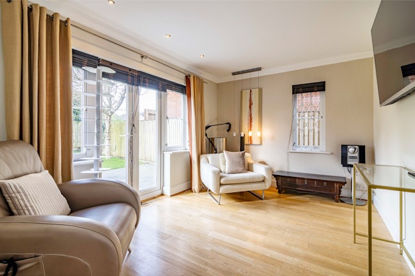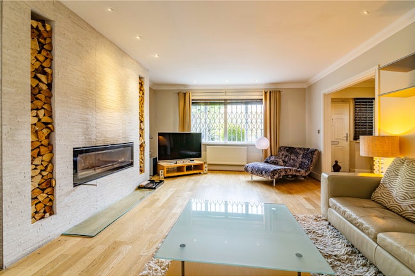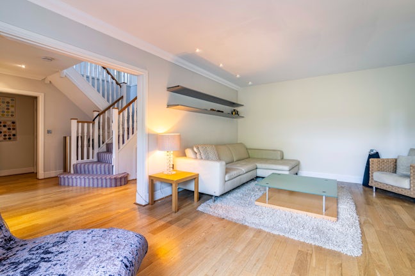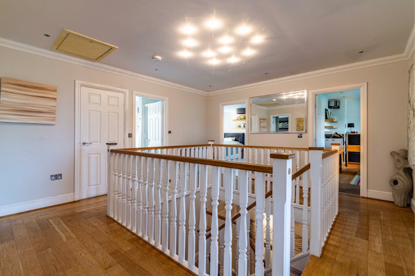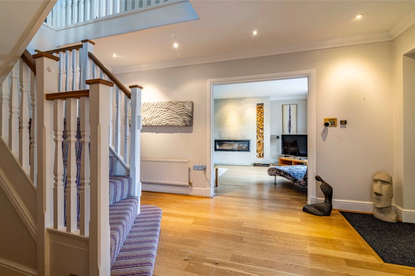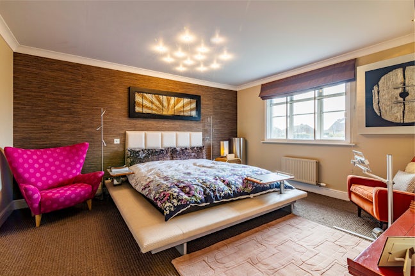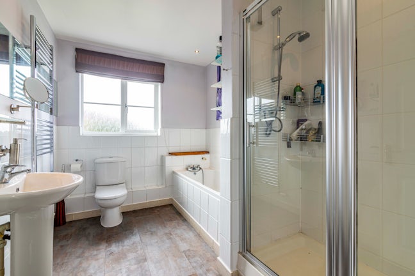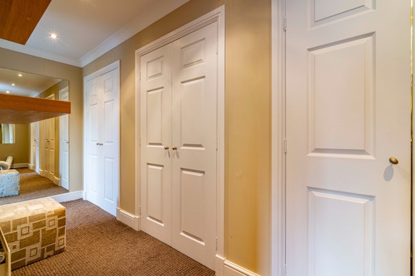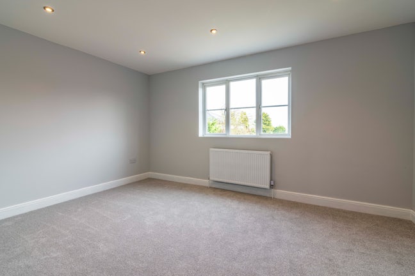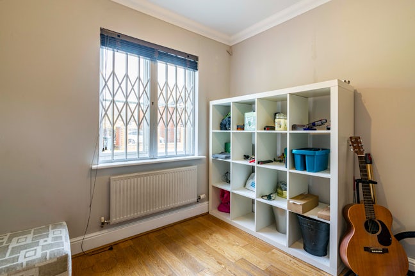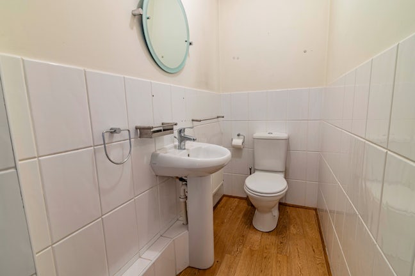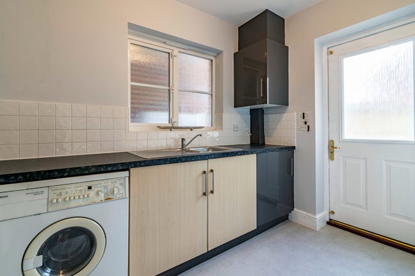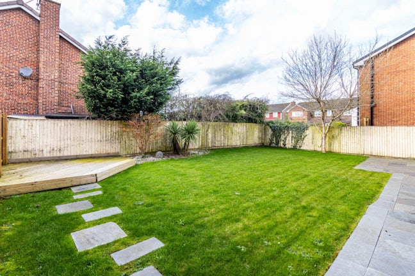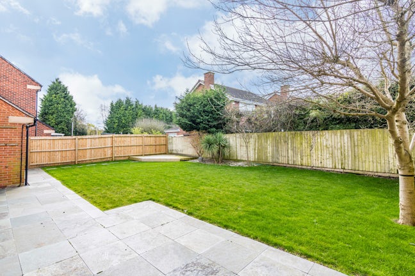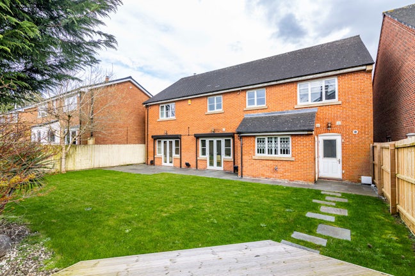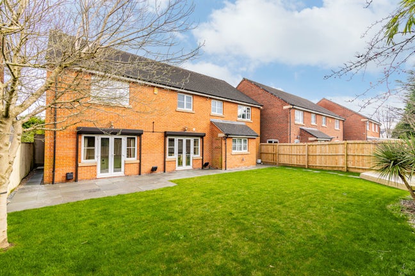Mapperley Plains Mapperley, Nottingham,
NG3
- 568 Mansfield Road, Sherwood,
Nottingham, NG5 2FS - 01159 693456
- nottingham@northwooduk.com
Overview
- Deposit: £2,878
- Heating: Gas Central Heating, Double glazing
Features
- 5 Bedroom Family Home
- Enclosed Rear Garden
- Entertaining Dining Kitchen
- Driveway
- Spacious Lounge and Additional Sitting Room
- Double Garage
- Two En-suites
- Dressing Room
- Double glazing
- Shower
- Council Tax Band: G
Description
A fantastic opportunity has arisen to rent this beautiful executive 5 double bedroom furnished detached family home offers ample comfortable living space.
Featuring a large welcoming entrance hall with great stairway, cloakroom/w/c, spacious lounge, separate sitting room and home office.
The stunning open plan dining kitchen with separate utility room is ideal for entertaining and is the heart of the home with lots of cupboards and integrated appliances, french doors leading to the garden. Gas and Wood burners available
Enjoy the luxury of five bedrooms, two en-suites, family bathroom with main bedroom with fully fitted integrated dressing room and second bedroom with fitted wardrobes.
Additional highlights to this stunning house is a Bang & Olufsen music system, bespoke lighting system and engineered oak flooring.
Externally a generous enclosed garden with lawned and patio areas.
Driveway for several cars and a double garage
This property is situated in a quiet cul-de-sac location off Mapperley Plains
Could also be taken part or unfurnished
Measurements as follows:
Entrance Hall - 4.63m max x 3.21m max (15'2" max x 10'6" max) -
Lounge - 5.91m x 3.68m (19'4" x 12'0") -
Home Office - 2.92m x 2.54m (9'6" x 8'3") -
Dining Kitchen - 7.77m max x 4.19m max (25'5" max x 13'8" max) -
Sitting Room - 4.21m x 2.91m (13'9" x 9'6") -
Utility Room - 3.29m x 1.79m (10'9" x 5'10") -
Wc - 1.99m x 1.03m (6'6" x 3'4") -
First Floor -
Bedroom One - 4.44m x 3.92m (14'6" x 12'10") -
Dressing Area - 5.19m x 1.18m (17'0" x 3'10") -
En-Suite - 3.15m x 2.20m (10'4" x 7'2") -
Bedroom Two - 4.24m x 4.09m (13'10" x 13'5") -
En-Suite - 3.65 max x 1.60m max (11'11" max x 5'2" max) -
Bedroom Three - 4.43m x 3.21m (14'6" x 10'6") -
Bedroom Four - 5.17m x 2.49m (16'11" x 8'2") -
Bedroom Five - 4.23m x 2.10m (13'10" x 6'10") -
Bathroom - 3.19m max x 2.67m max (10'5" max x 8'9" max) -
Outside -
Double Garage - 5.50m x 5.10m (18'0" x 16'8") -
EPC rating: C. Council tax band: G,

